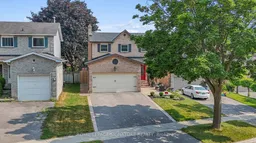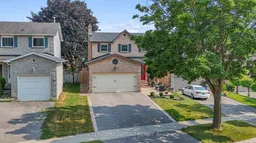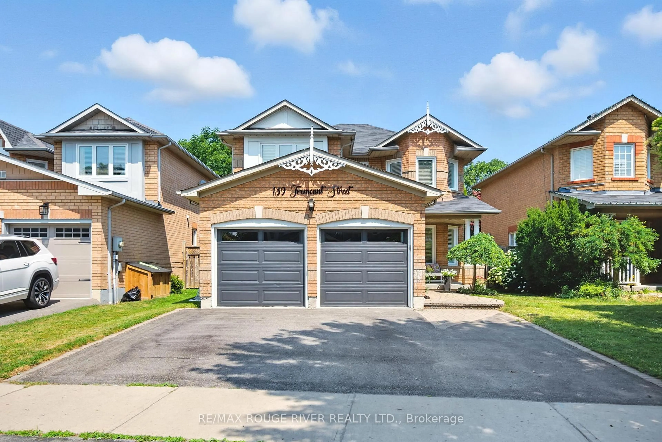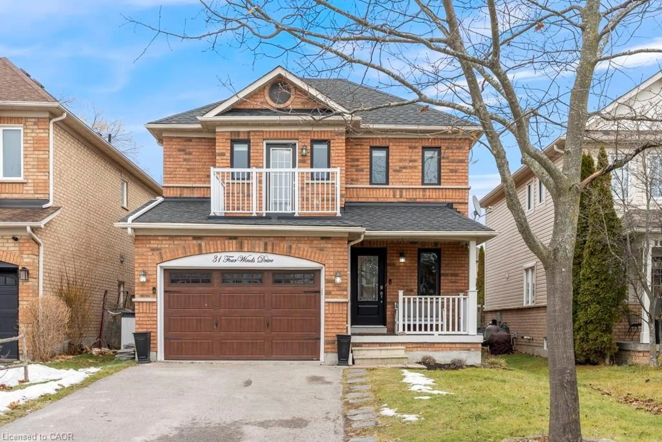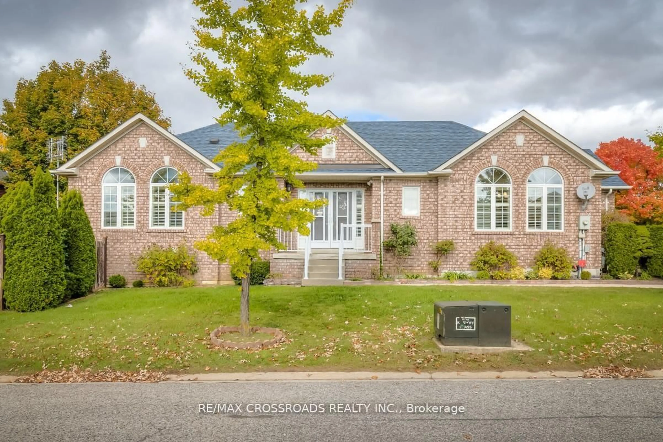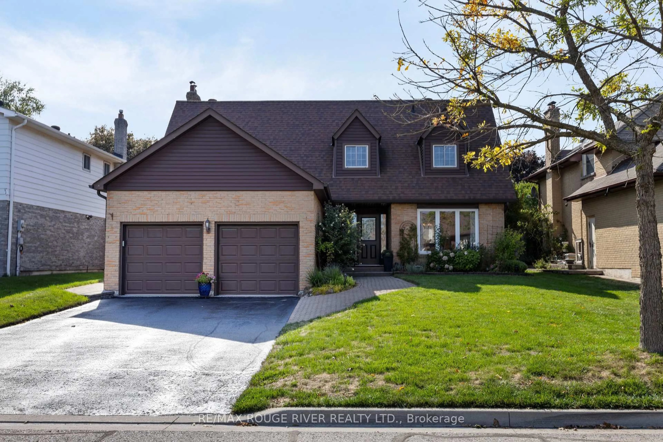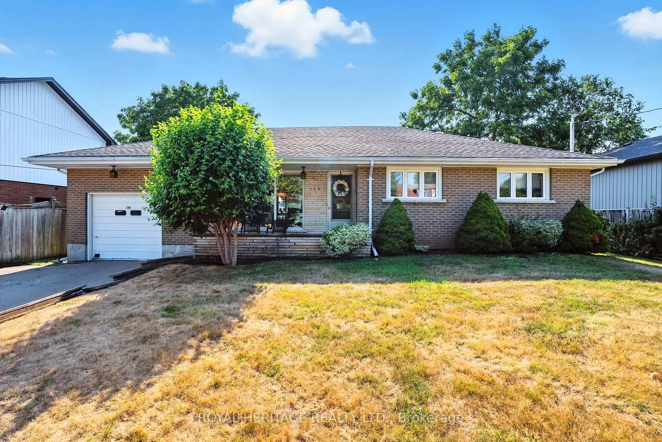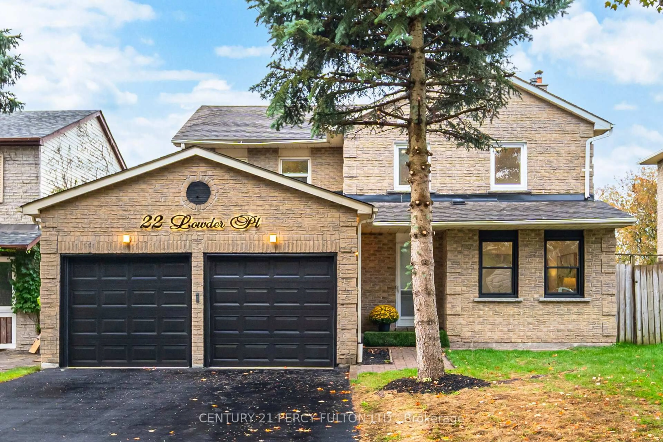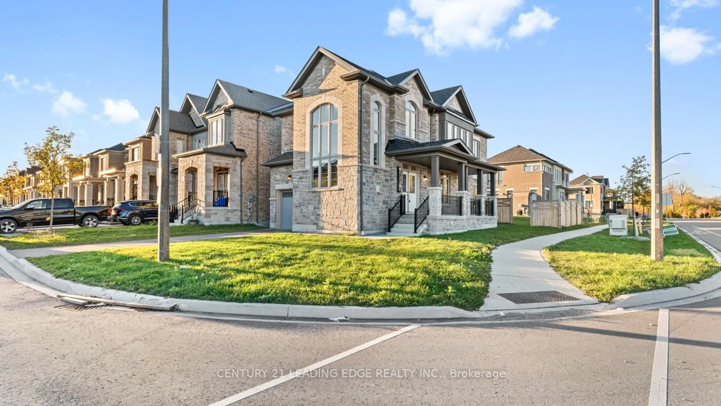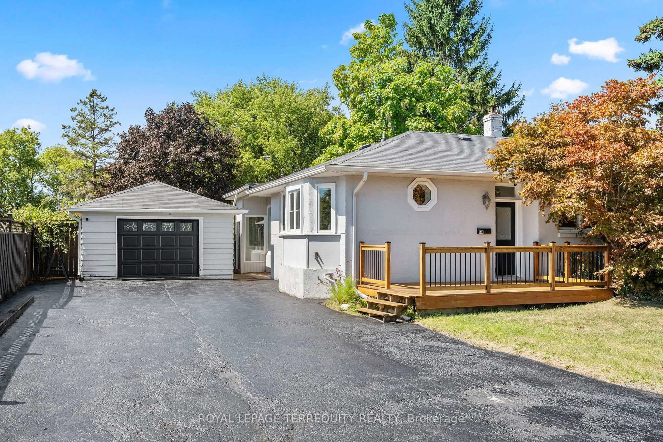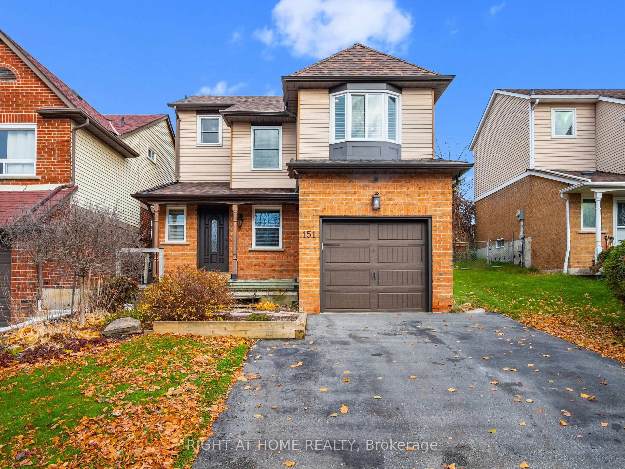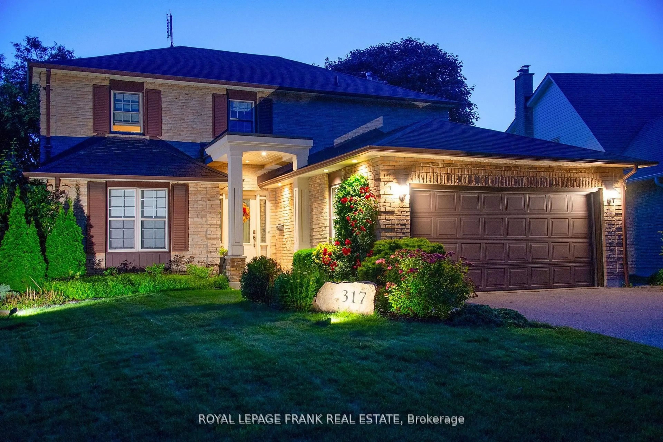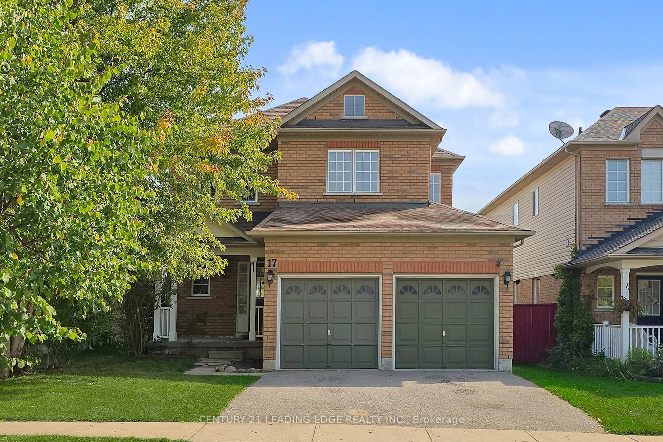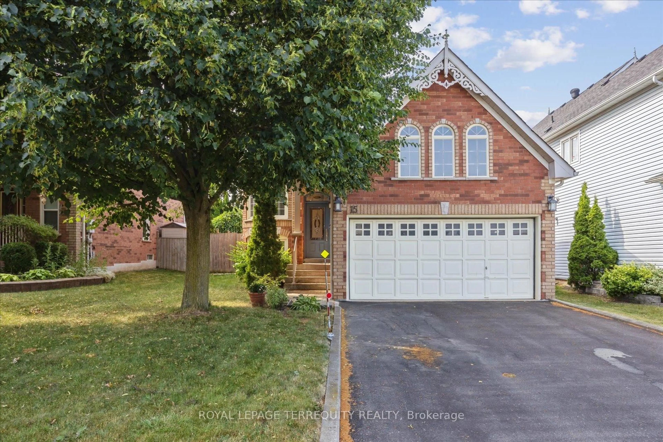Discover this stunning, thoughtfully updated 3-bedroom, 4-bathroom home nestled in Whitby's highly sought-after Blue Grass Meadows community! From its inviting curb appeal to the backyard oasis, every detail has been designed for modern family living and easy entertaining. Step inside to find beautiful bamboo hardwood floors throughout the main level, a spacious and sun-filled family area with a cozy fireplace, and an upgraded kitchen featuring quartz countertops, backsplash, stainless steel appliances, and an owned reverse osmosis water filtration system perfect for the chef in the family. Upstairs, the generous primary suite offers a walk-in closet and a luxurious updated 4-piece ensuite with double vanity and a frameless glass shower. The additional bedrooms are bright and versatile. The fully finished basement expands your living space with a large recreation area, a bathroom, ample storage, and a utility room with a cold cellar. Two fridges (one convertible to a freezer) will remain, providing extra convenience for busy households. Enjoy unforgettable summers in your private backyard retreat featuring a spacious deck for lounging and dining, plus a heated above-ground pool with a new pump (2023) perfect for entertaining guests or relaxing with family. Major recent updates include a new roof (2024), furnace replacement (2018), new hot water tank (rental), leaf filters, and a new washer & dryer (2020).Located close to top-rated schools, parks, transit, and all essential amenities, this exceptional home delivers comfort, style, and the ultimate backyard lifestyle. Don't miss your chance to make this beautiful Whitby home yours. Move in and enjoy summer from day one!
Inclusions: All Stainless Steel Appliances, Electric Light Fixtures, 2 Fridges In The Basement, 1 GDO, 1 GDO Key FOB, Projector in the basement
