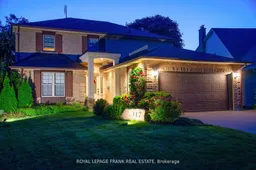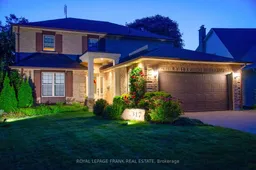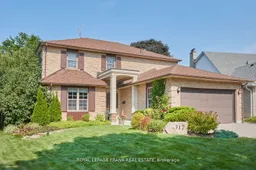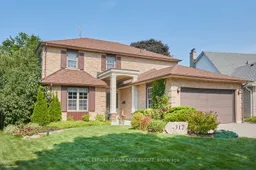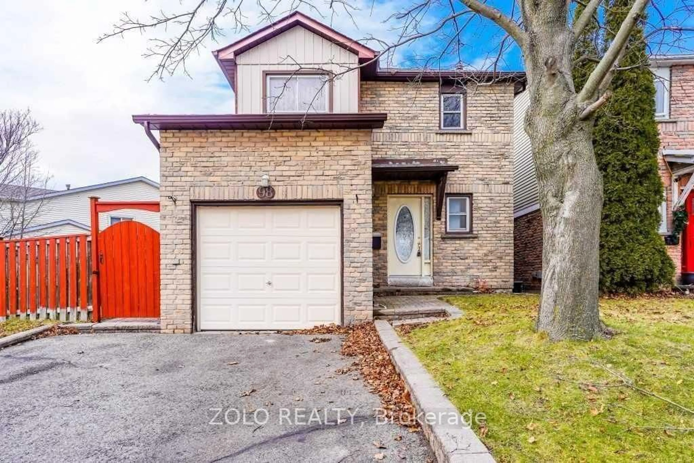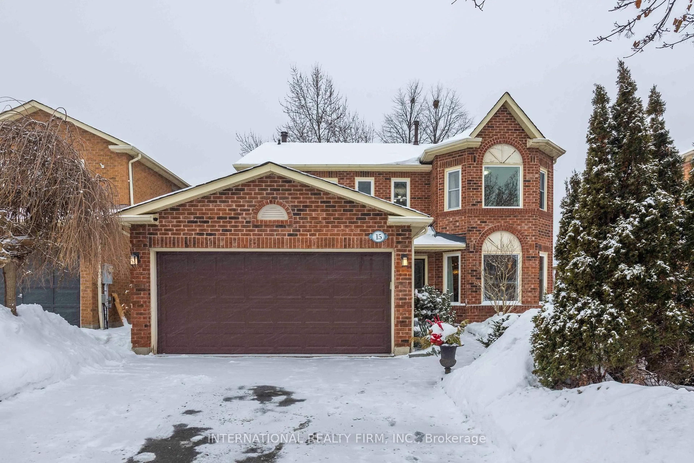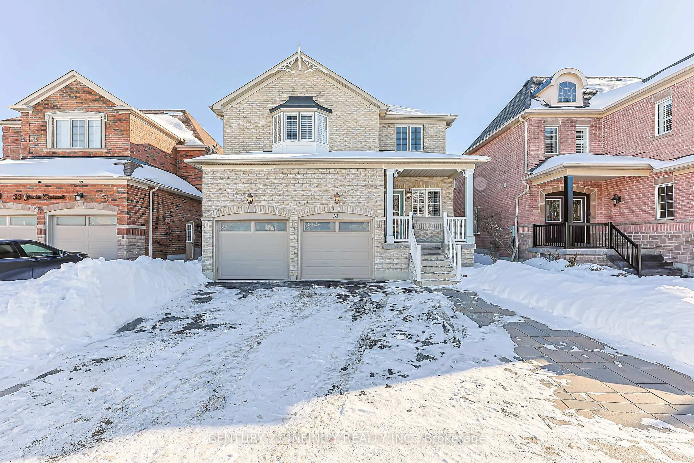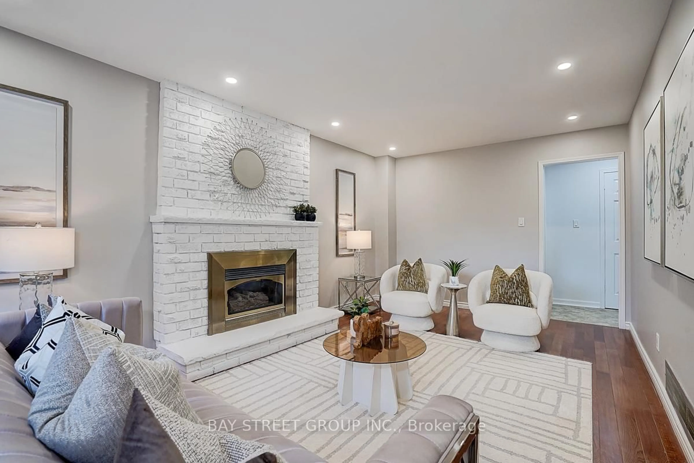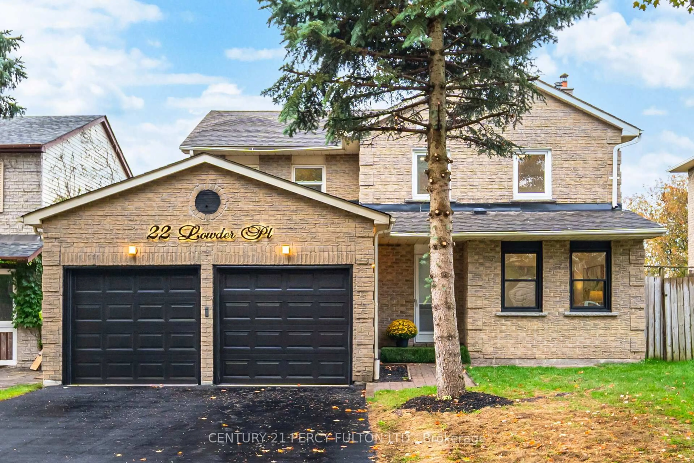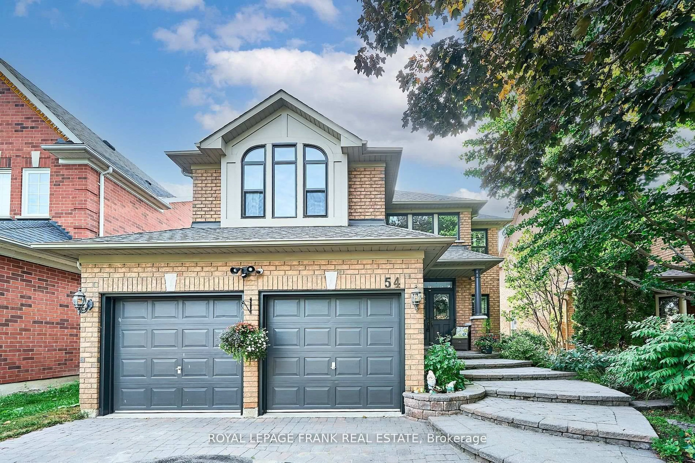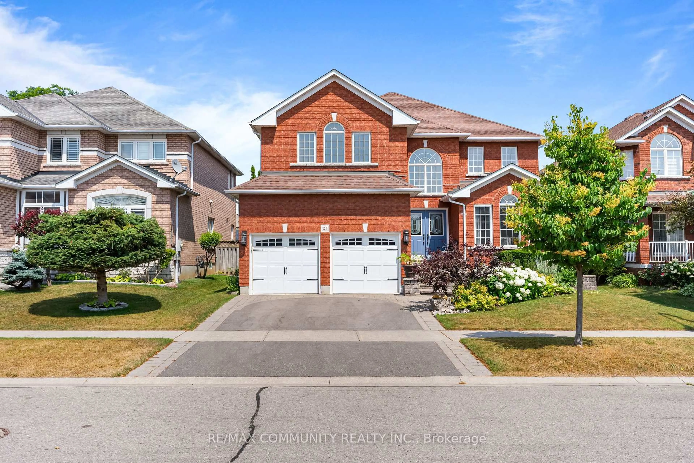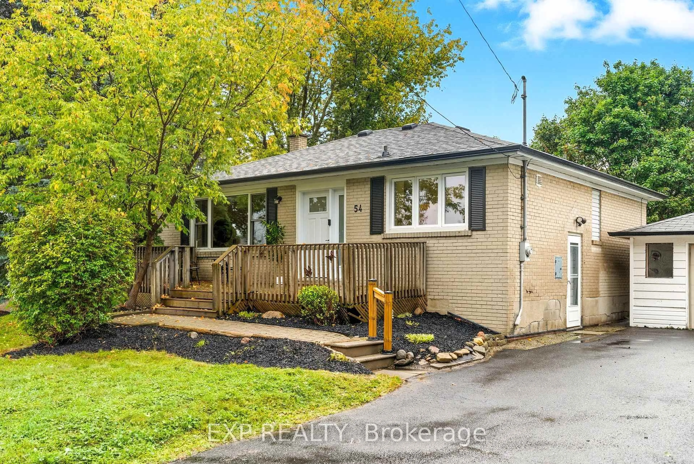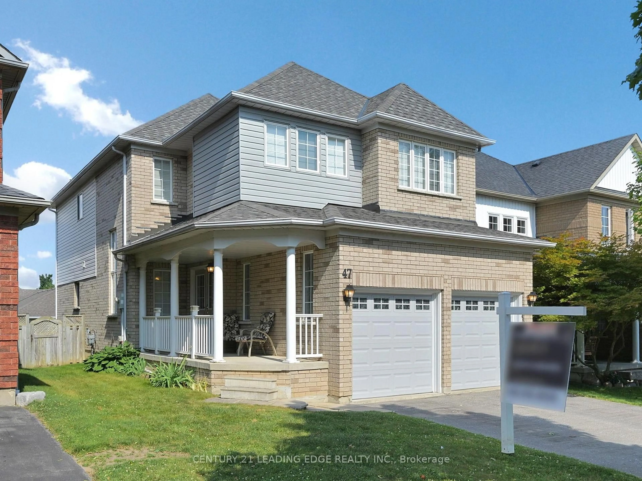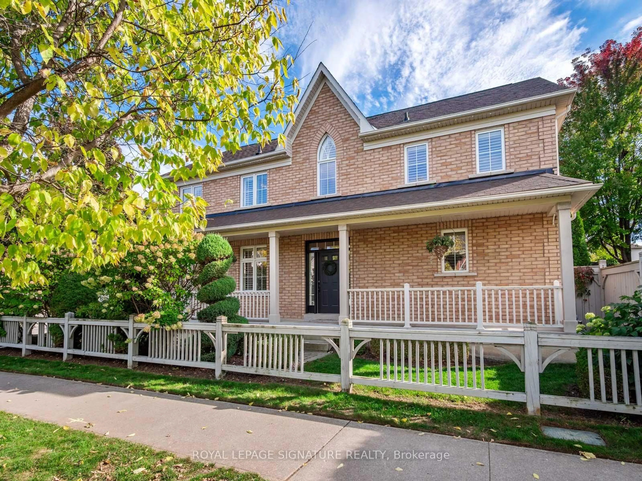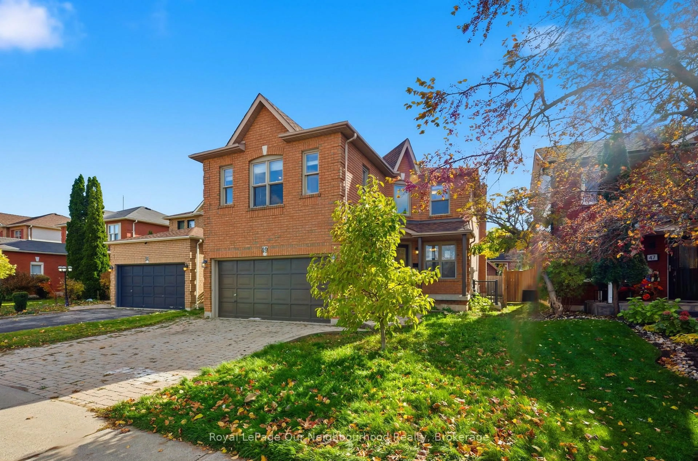Stunning 4-Bedroom Detached Home on Premium Lot With Impressive Curb Appeal in a Sought-After Neighborhood. Welcome to your dream home, 1955 Sq. Ft. plus 500 Sq. Ft. living space in a fully finished basement! Nestled in a family-friendly and highly desirable neighborhood, this beautifully maintained 4-bedroom detached home sits on a premium sized lot and offers the perfect blend of comfort, style, and functionality. Step inside to a bright and spacious living room that flows effortlessly into the dining area, ideal for entertaining or enjoying family meals. The dining room overlooks the meticulously landscaped backyard, bringing a serene garden view to every gathering. The large eat-in kitchen is both functional and inviting, offering ample space for casual dining and everyday living, features new countertops, sink and faucet. Upstairs, you'll find four generously sized bedrooms, filled with natural light. The primary suite features a private ensuite, creating a peaceful retreat at the end of the day. The finished basement expands your living space with a versatile recreation room perfect for movie nights or kids' play. There's also a dedicated games/theatre room and a quiet office area for working from home. Step outside to your own backyard oasis, where lush gardens bloom beautifully each spring. Whether relaxing on the patio or strolling through the landscaped yard, you'll enjoy peace, privacy, and nature at its finest. Don't miss this incredible opportunity to own a home that truly has it all: space, style, and an unbeatable location!
Inclusions: Fridge, Stove, Dishwasher, Microwave, Central Vac, Washer, Dryer, All Window Coverings, All ELF's, Ceiling Speakers in Living Room and Basement.
