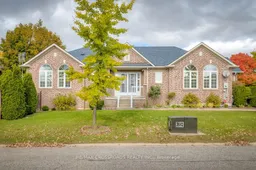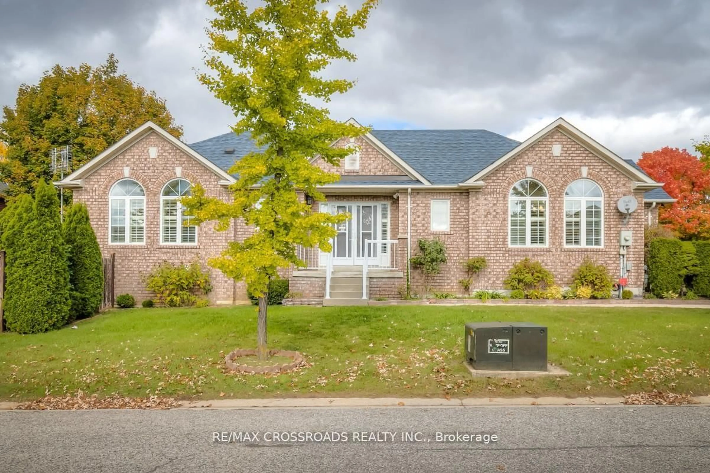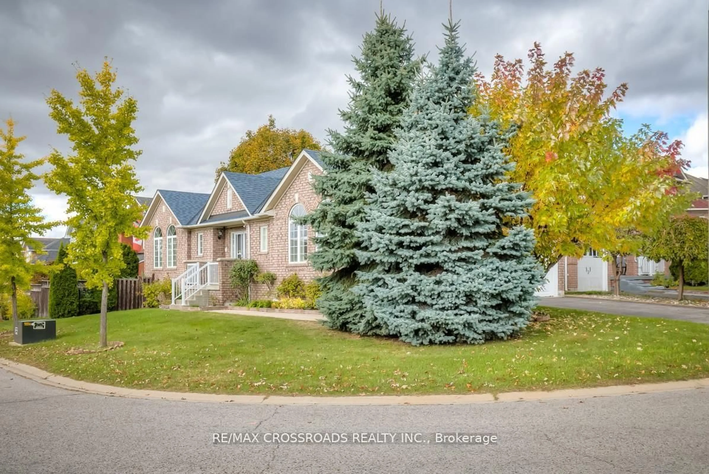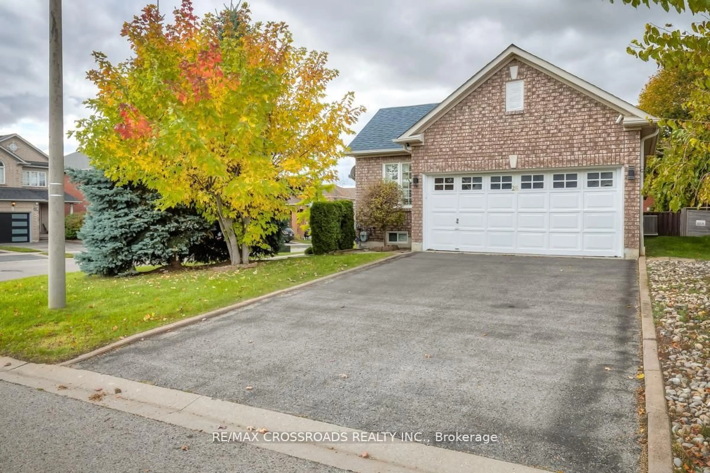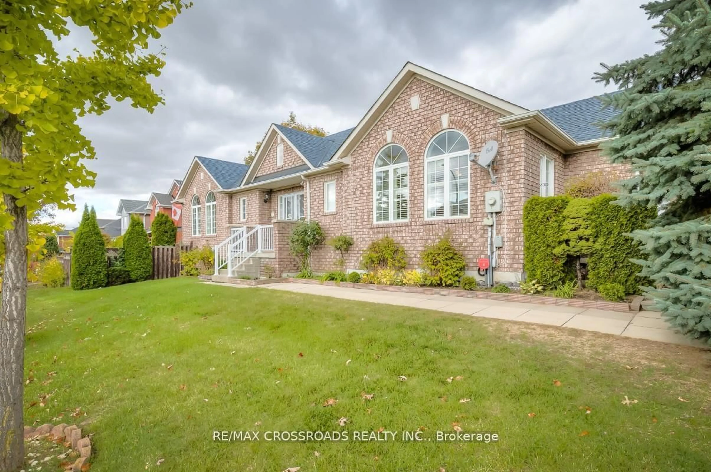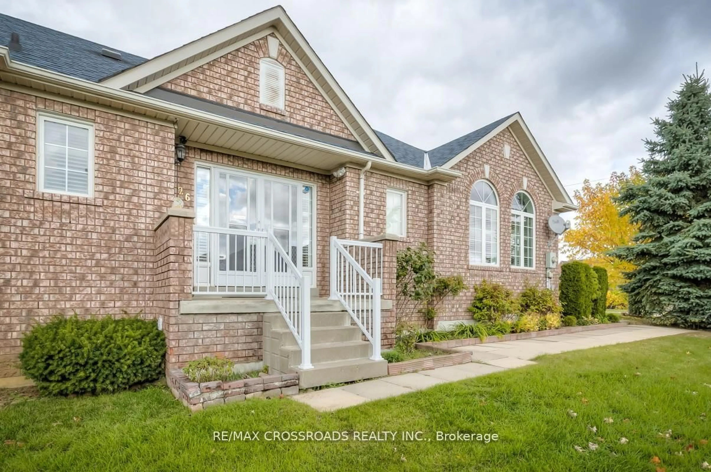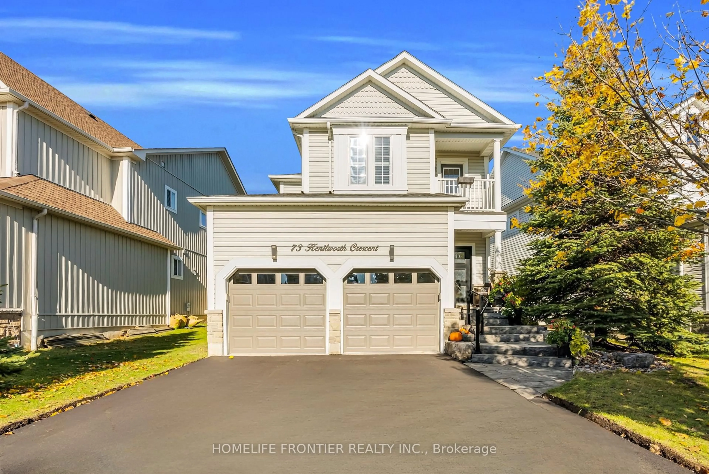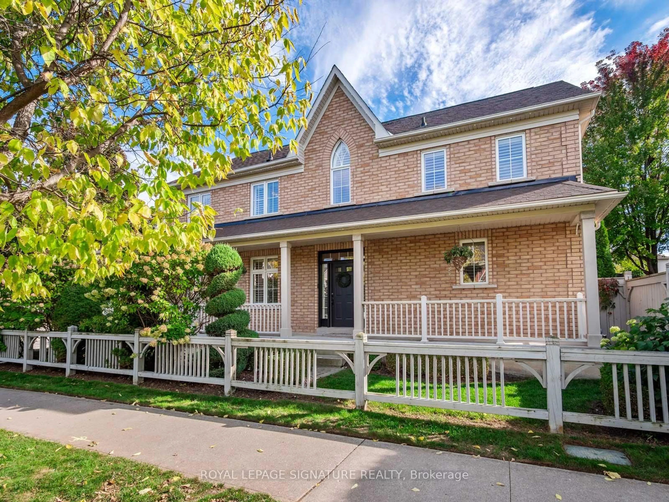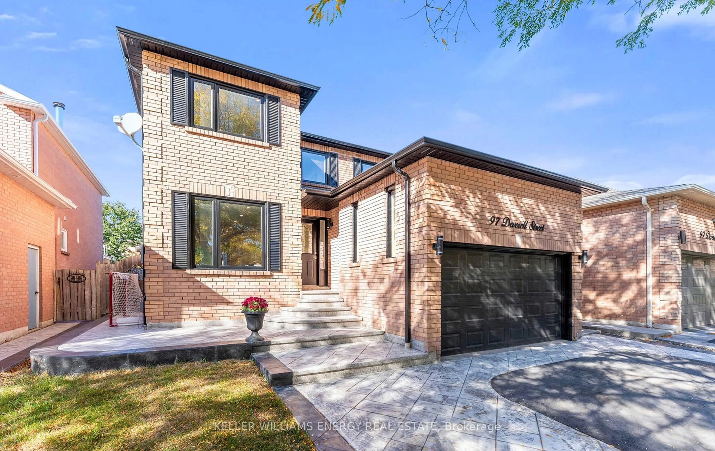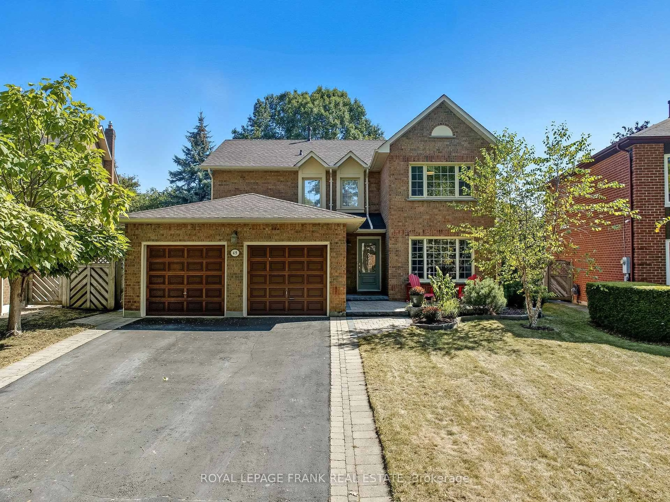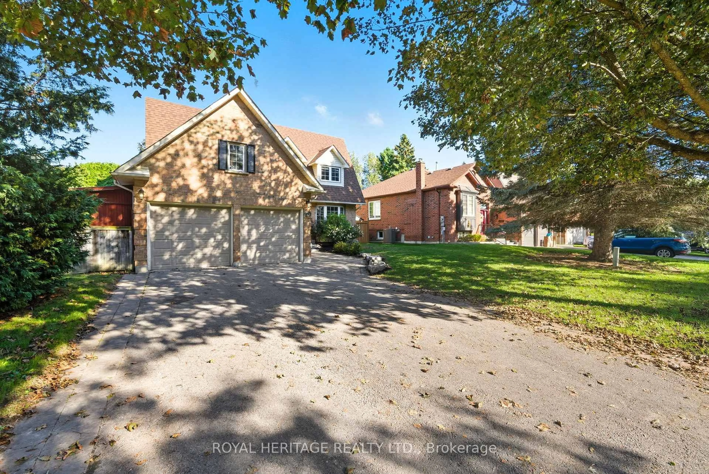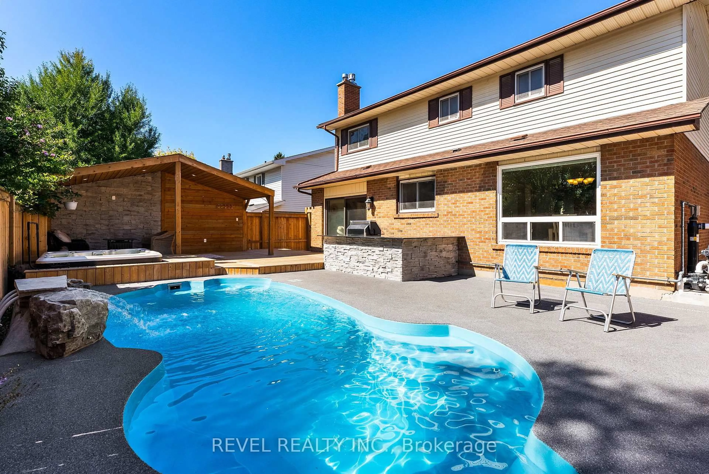26 Lurosa Cres, Whitby, Ontario L1R 3A9
Contact us about this property
Highlights
Estimated valueThis is the price Wahi expects this property to sell for.
The calculation is powered by our Instant Home Value Estimate, which uses current market and property price trends to estimate your home’s value with a 90% accuracy rate.Not available
Price/Sqft$709/sqft
Monthly cost
Open Calculator
Description
Welcome to 26 Lurosa Crescent, Whitby! Oversized all brick bungalow, 2-bedroom, 2 bathroom home. Large private corner lot with no sidewalk and features a two-car garage plus parking for four cars on the driveway.The stunning open-concept main floor (approx. 1,330 sq. ft.) offers both a living room and family room with a cozy gas fireplace, as well as a convenient main-floor laundry room. The kitchen includes a breakfast bar and an adjoining dining area with a walkout to a large family-sized deck overlooking the private fenced backyard-perfect for entertaining family and friends.Abundant oversized windows with California shutters and south exposure fill the home with natural light, creating a warm and inviting atmosphere. Ceramic and laminate flooring throughout and solid oak stairs leading to the basement add to the quality finishes.The spacious basement offers high ceilings, a rough-in for a 4-piece bathroom, and endless potential for future customization.Enjoy peace of mind with numerous updates:Roof shingles (5 years)Gas furnace & air conditioner (2 years)Front windows (4 large, 7 years)In-ground sprinkler system (2024)This home is the perfect combination of comfort, style, and functionality - ready for you to move in
Property Details
Interior
Features
Main Floor
2nd Br
3.03 x 2.8Laminate / Double Closet
Utility
1.9 x 1.35W/O To Garage
Living
4.26 x 3.26Laminate / California Shutters / Open Concept
Kitchen
3.47 x 2.72Ceramic Floor / Breakfast Bar / Breakfast Area
Exterior
Features
Parking
Garage spaces 2
Garage type Attached
Other parking spaces 4
Total parking spaces 6
Property History
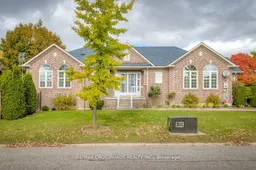 25
25