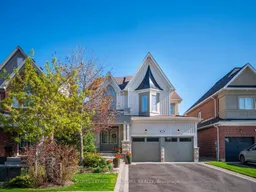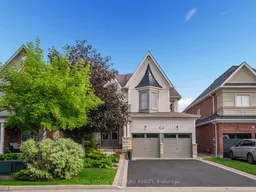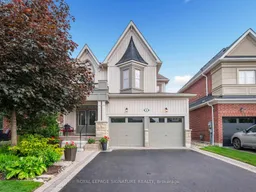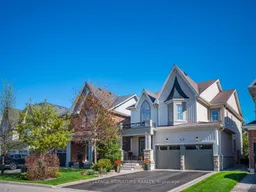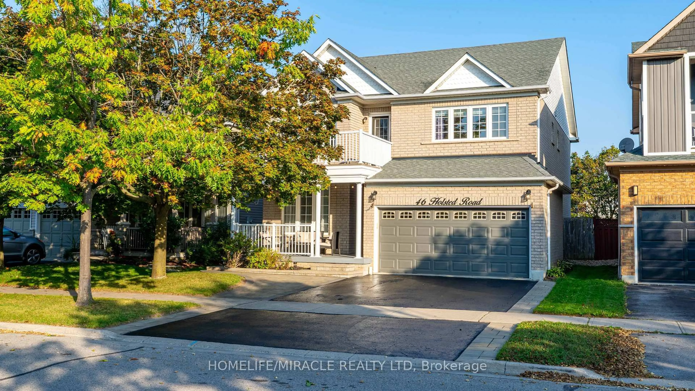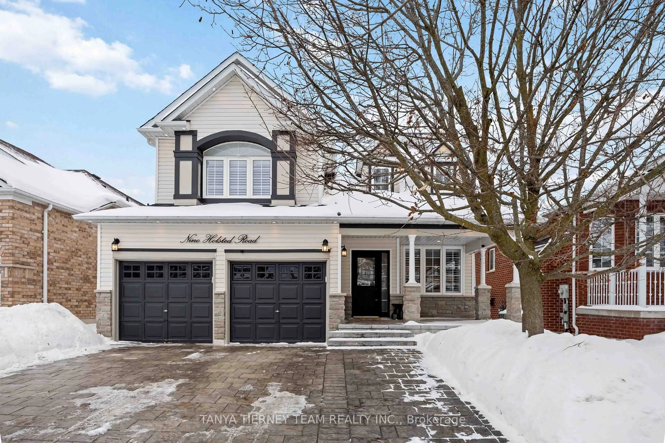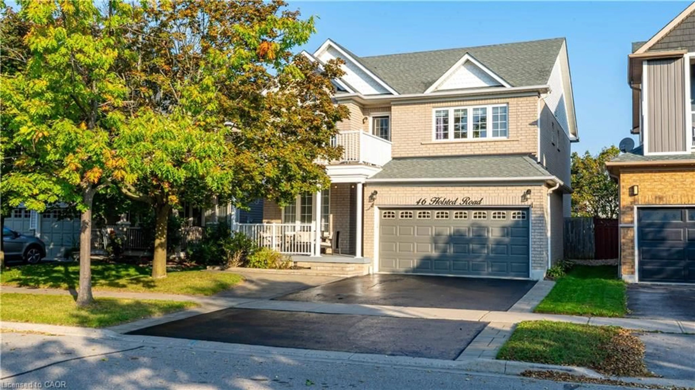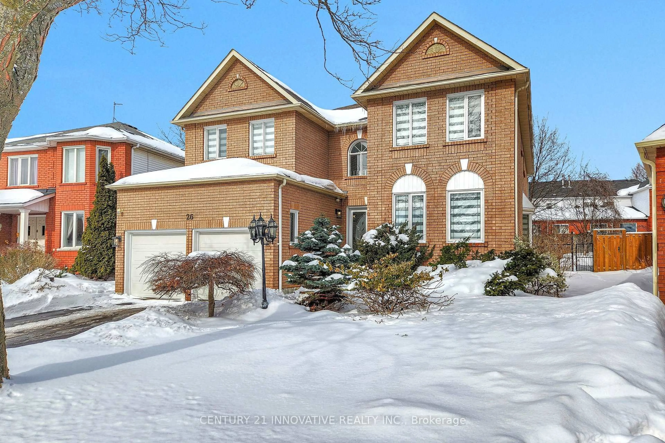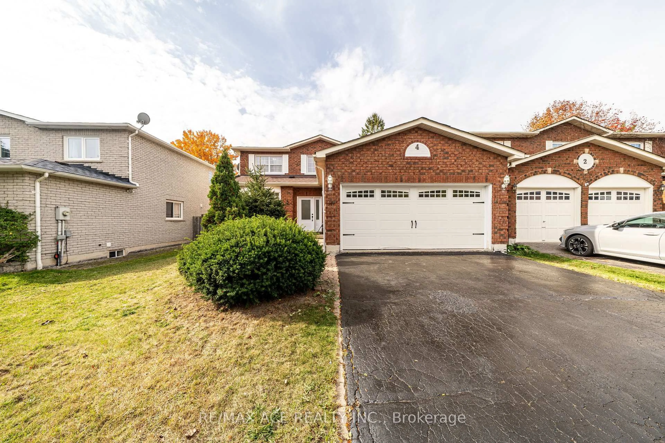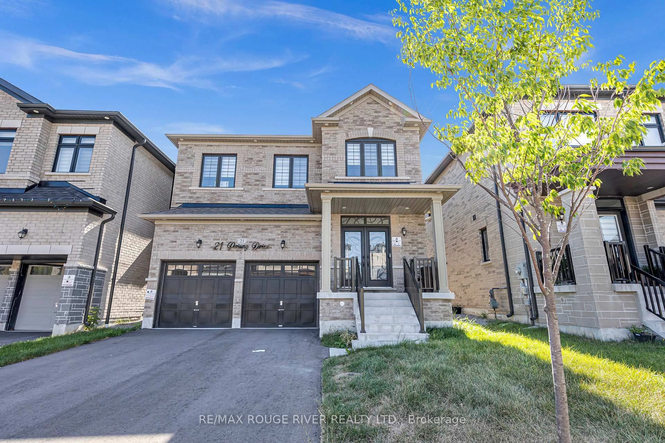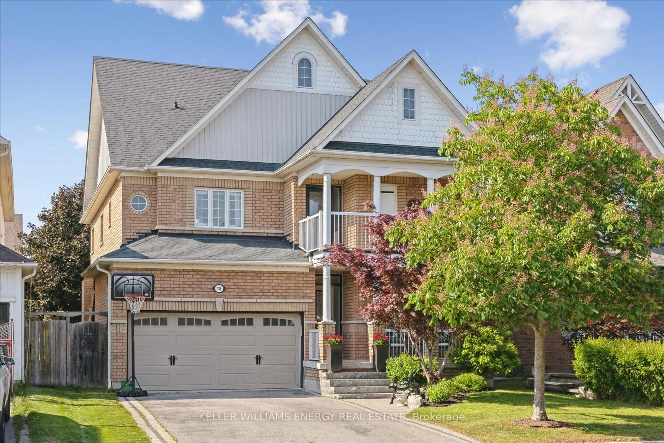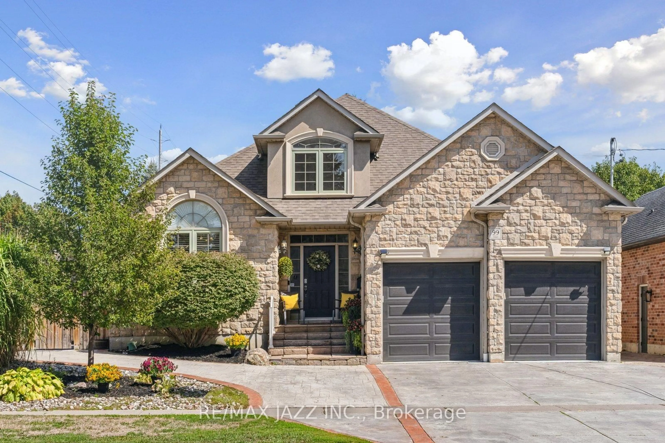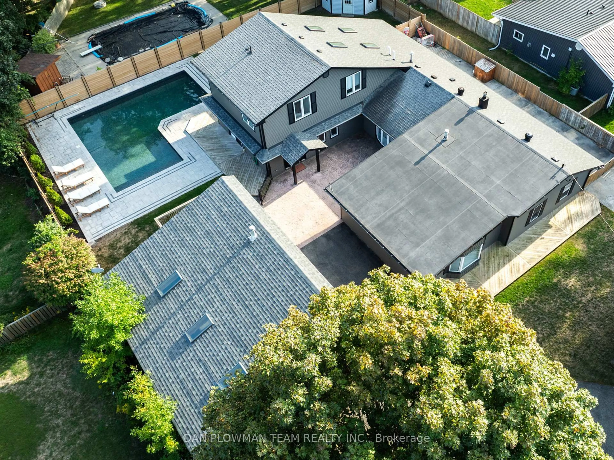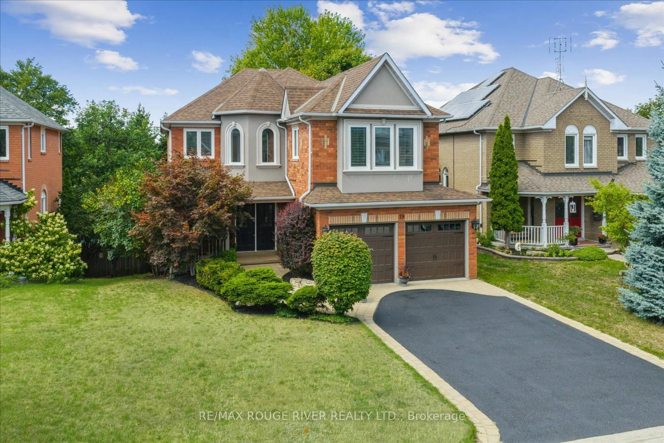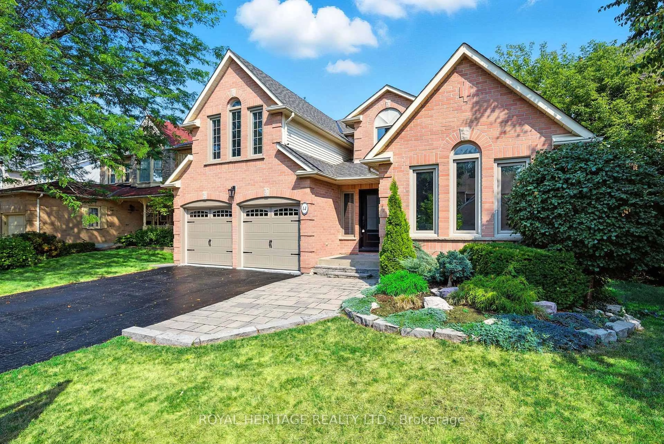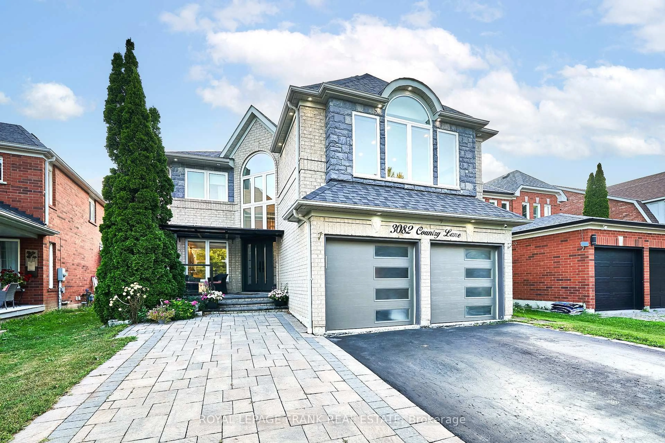Welcome to 6 Jarrow Cres! A Rare Executive Offering in Brooklin! Timeless elegance meets thoughtful design in this original-owner Zancor-built home, tucked away on a quiet crescent in one of the most sought-after family communities. Professionally modified by a resident architect from the builders plans, this open-concept home is filled with natural light thanks to its prized southern exposure. Enjoy 2744 sq ft of refined living space with 9' smooth, vaulted and waffle ceilings, hardwood floors, pot lights, and expansive sightlines. The chefs kitchen offers stone counters, upgraded cabinetry, premium stainless steel appliances, and a large island. Upstairs, find four generous bedrooms, including a luxurious primary suite with walk-in closet and spa-like 5-pc ensuite. The private backyard oasis is professionally landscaped with mature trees, custom stonework, and interlock - perfect for entertaining or relaxing. Additional highlights include a main floor open concept den and thoughtful architectural upgrades throughout. There is no sidewalk to shovel and the driveway offers extra parking! The full basement has a roughed in bath and a great footprint that awaits your design! Steps from top-rated schools, parks, trails, ravines, and downtown. This is a rare opportunity for a magnificent home in an amazing community!
Inclusions: Fridge, stove, dishwasher, washer, dryer, hood fan, all electrical light fixtures, all window treatments, garage door opener & remote(s). Central air conditioner and equipment.
