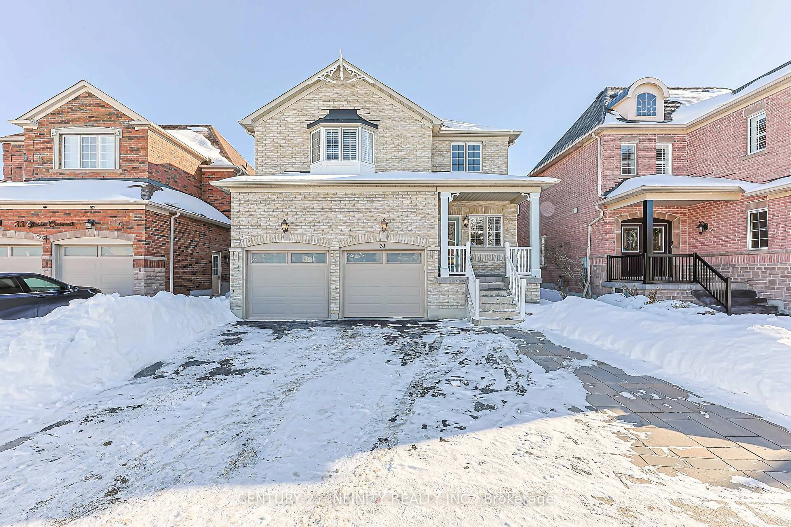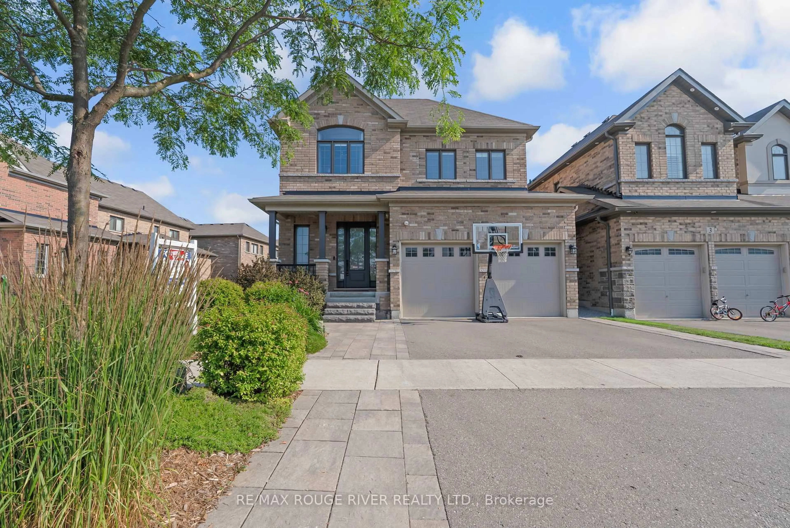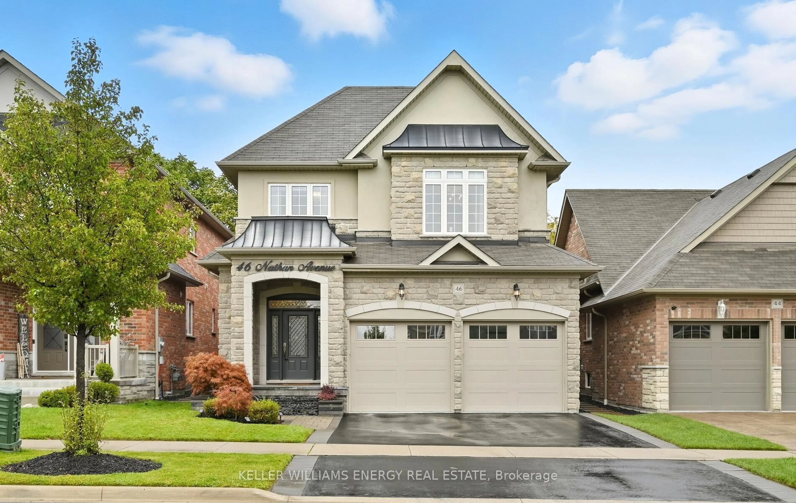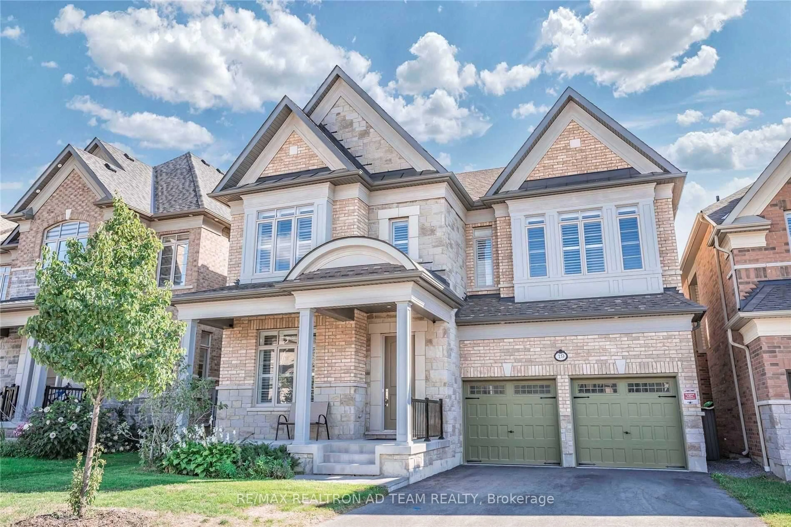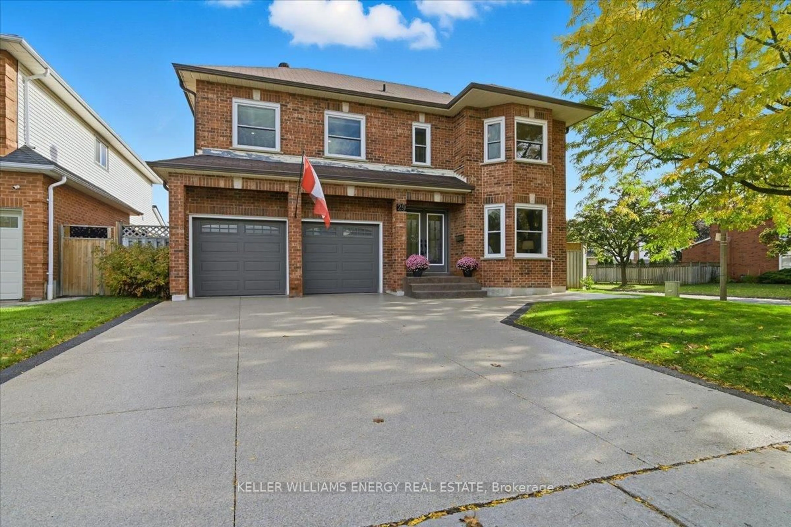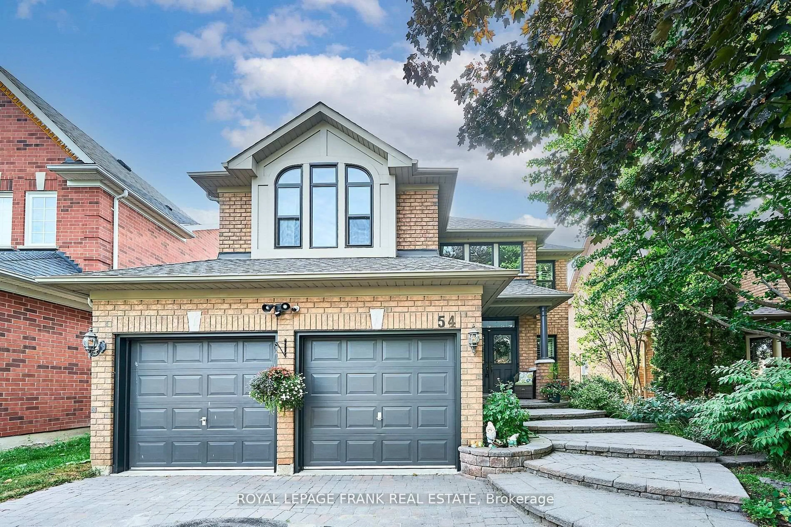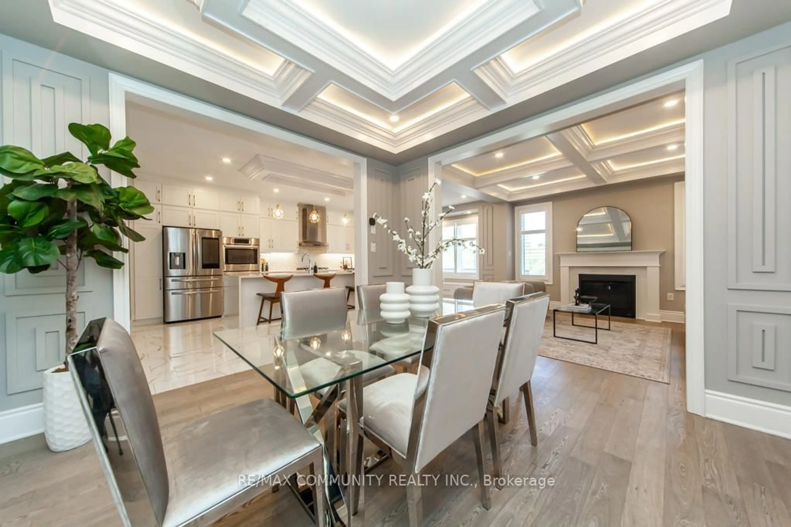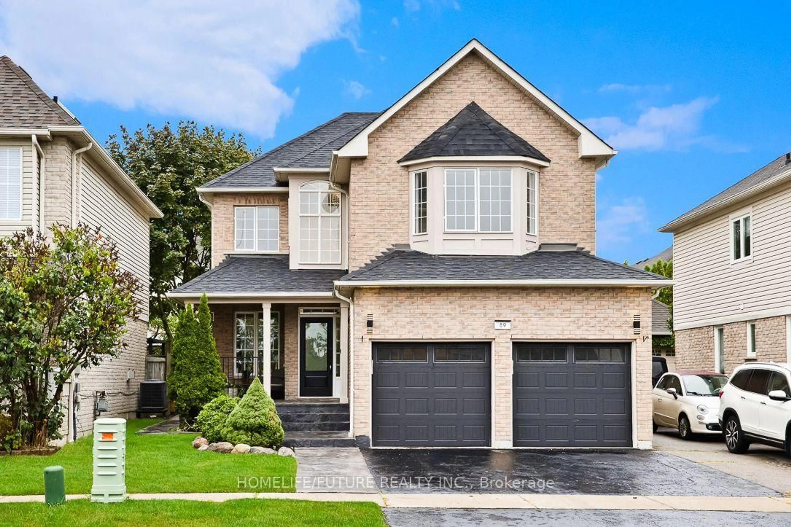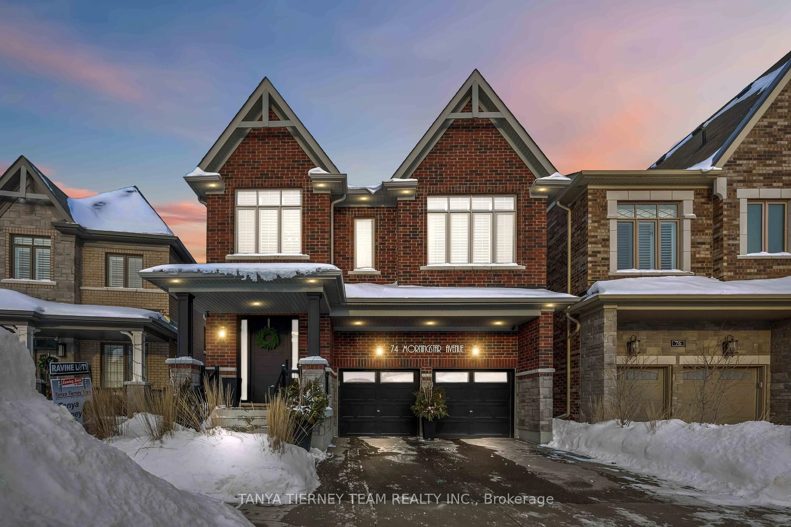This Home Has It All! Welcome To 3082 Country Lane, A Magnificent 4+1 Bedroom, 5 Bathroom Home With A Finished Walk Out Backing Onto The Ravine. Featuring Countless Upgrades & Extensive Finishes Throughout. Custom Front Door, 2 Staircases, Upgraded Doors & Trim. 2 Gas Fireplaces, 2 Ensuites, A Custom Kitchen With Centre Island & Waterfall Counter, Built In Appliances & So Much More!! A Second Full Kitchen In The Basement, A Spacious Main Floor With Wet Bar In Dining Room, Perfect For Entertaining. Family Room Walks Out To Deck Overlooking Ravine With Sunny West Exposure!! Second Family Room On The Upper Level With Its Own Staircase & Gas Fireplace. Carpet Free Home!! Finished Walk Out Basement Includes Large Rec, 5th Bedroom, Full Kitchen & 3 Piece Bath With Walk In Shower. Private Yard Surrounded By Trees. Accent Walls, Metal Pickets On Stairs, The List Goes On!! Walking Distance To Schools, Transit & Minutes To All Amenities, 407, 401 Via 412!!
Inclusions: Fridge, Built In Oven, Built In Microwave, Stove, Washer, Dryer, All Light Fixtures, All Window Coverings, Beverage Fridges, Garage Door Opener With Remotes, Basement Appliances (Stainless Fridge, Stove, Built In Dishwasher).
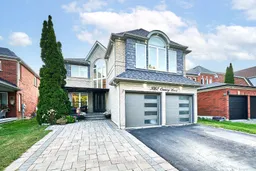 50
50

