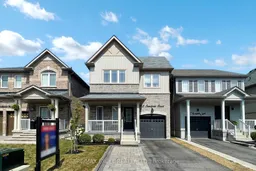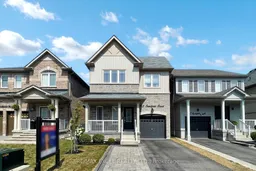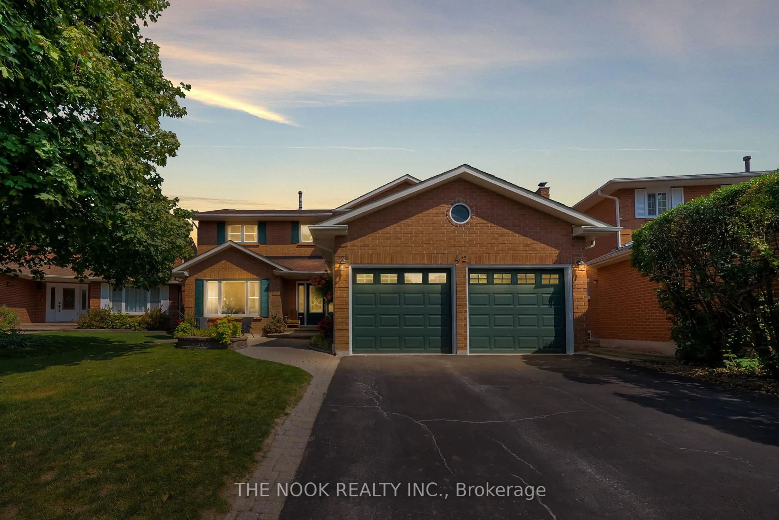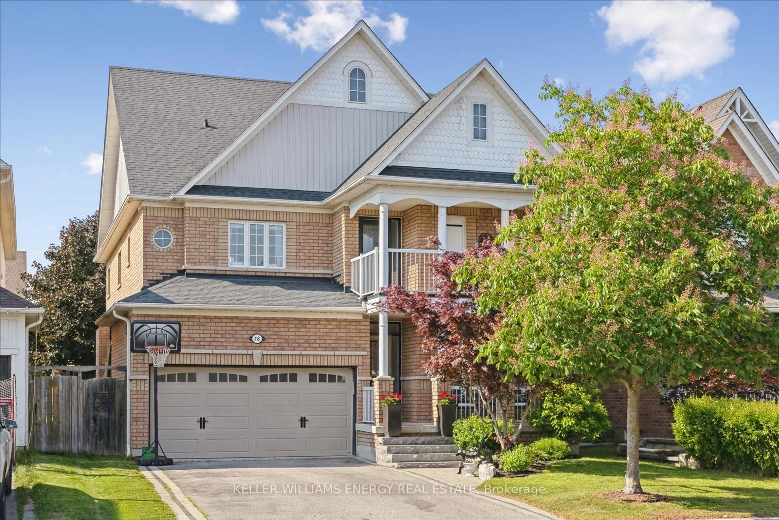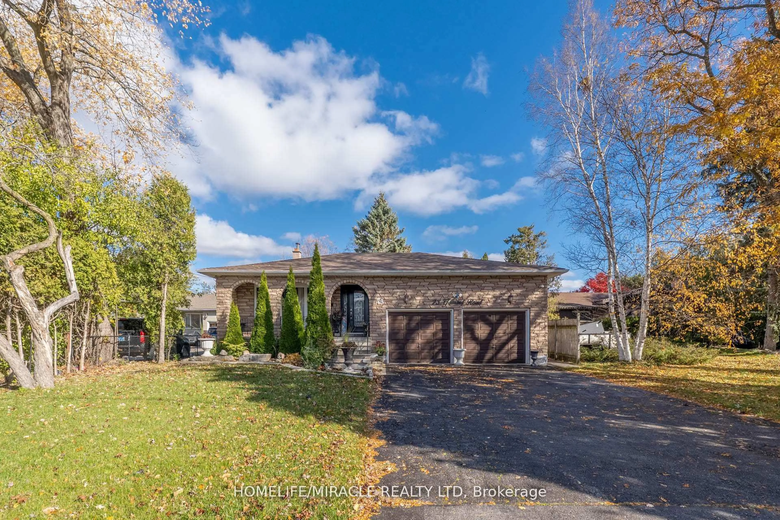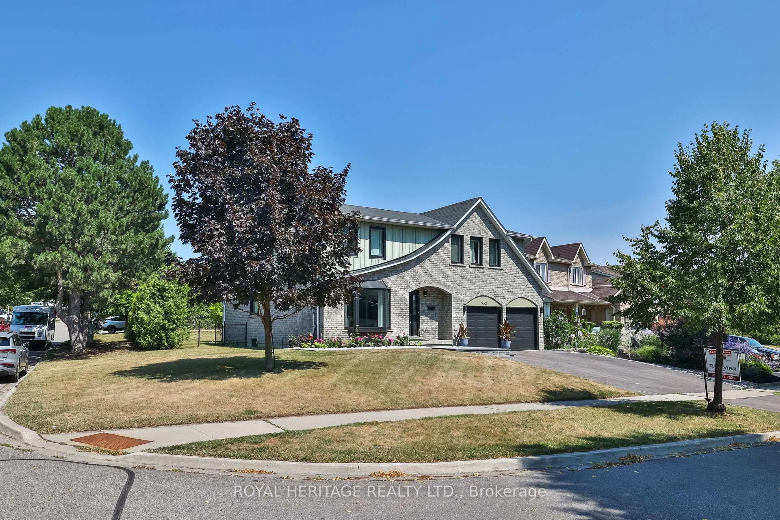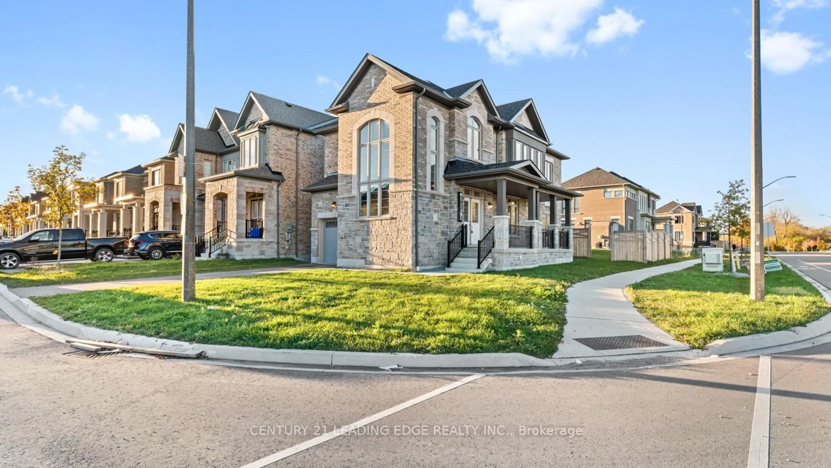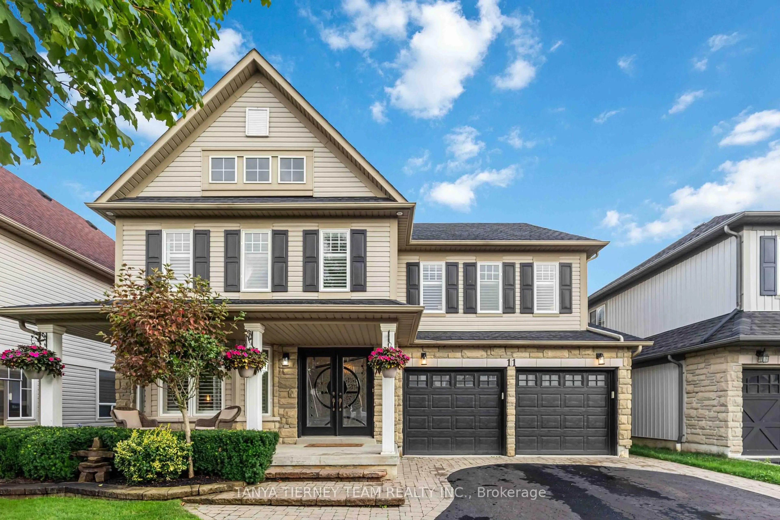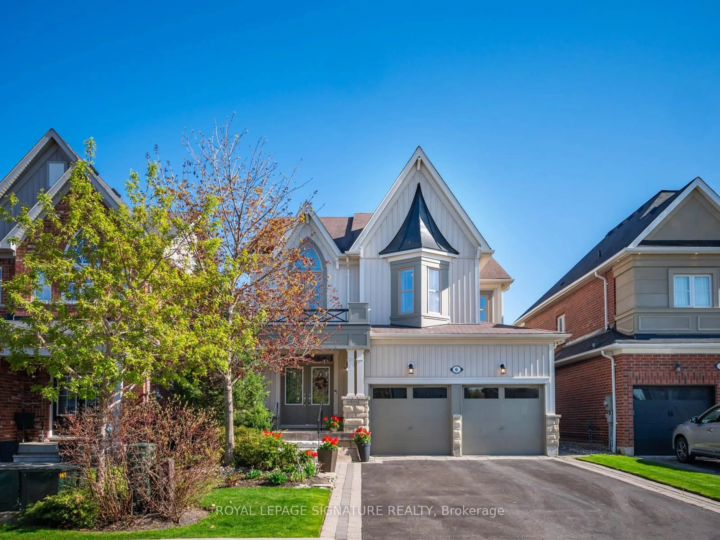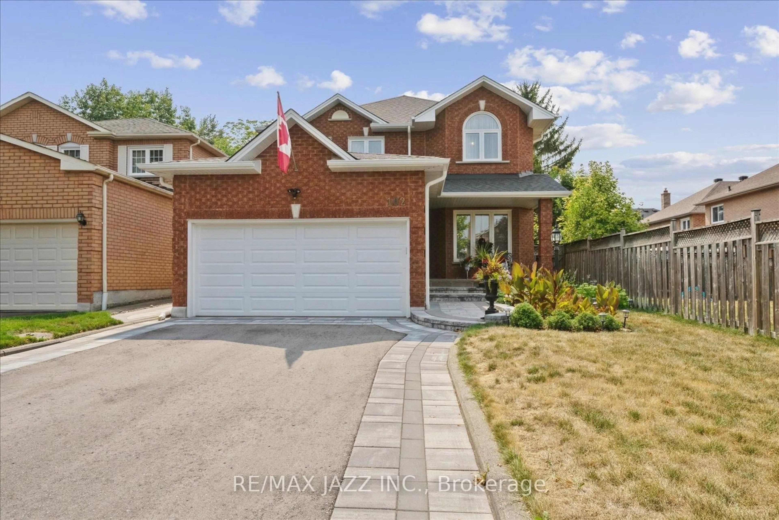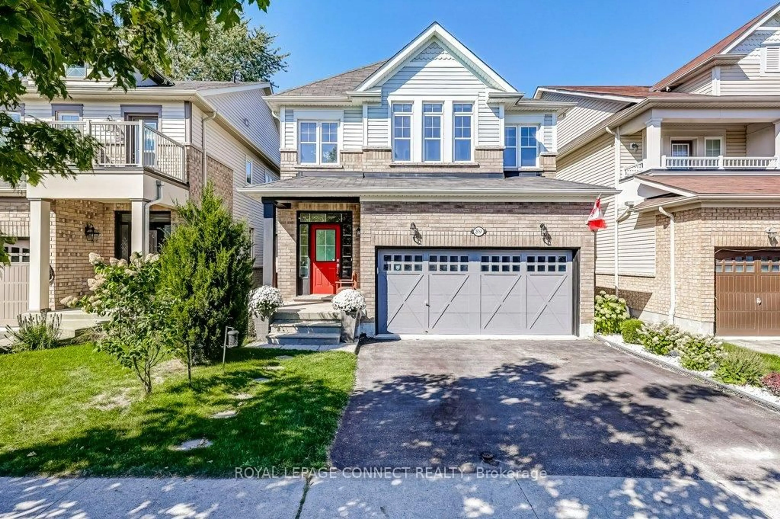Welcome To 5 Sandgate Street A Turnkey Family Home In A Prime Location!This Beautifully Maintained 4-Bedroom, 4-Bathroom Home Oers Over 2,000 Sq Ft Of Elegant Living Space, Plus Extra Space In The Finished BasementPerfect For Growing Families OrEntertaining Guests.The Upgraded Kitchen Features Caesarstone Quartz Countertops, A Large Island With Seating, Custom Cabinetry, APantry Closet, And Stainless Steel Appliances. Walk Out To A Stunning Composite Deck Complete With A GazeboIdeal For Relaxing Or HostingSummer Barbecues.The Spacious Primary Bedroom Includes A Walk-In Closet, 4-Piece Ensuite With Quartz Counters, And Custom ClosetOrganizers. All Bedrooms Are Thoughtfully Designed With Built-In Organizers To Keep Everything In Place.Crown Moulding On The Main Floor,Adding A Touch Of Sophistication. This Move-In-Ready Home Is Close To Many Amenities Including Farm Boy, Walmart, Mcdonalds, HomeDepot And Many More Shops, Parks, Schools Including Durham CollegeOering Convenience And Comfort In One Perfect Package. Close ToHighway 407 & 412.Dont Miss OutThis Home Checks All The Boxes! EXTRAS: Existing: S/S Fridge, S/S Stove, S/S Dishwasher, Washer & Dryer,All Electrical Light Fixtures, All Window Coverings, Furnace, Central Air Conditioner, Garage Door Opener + Remote.
