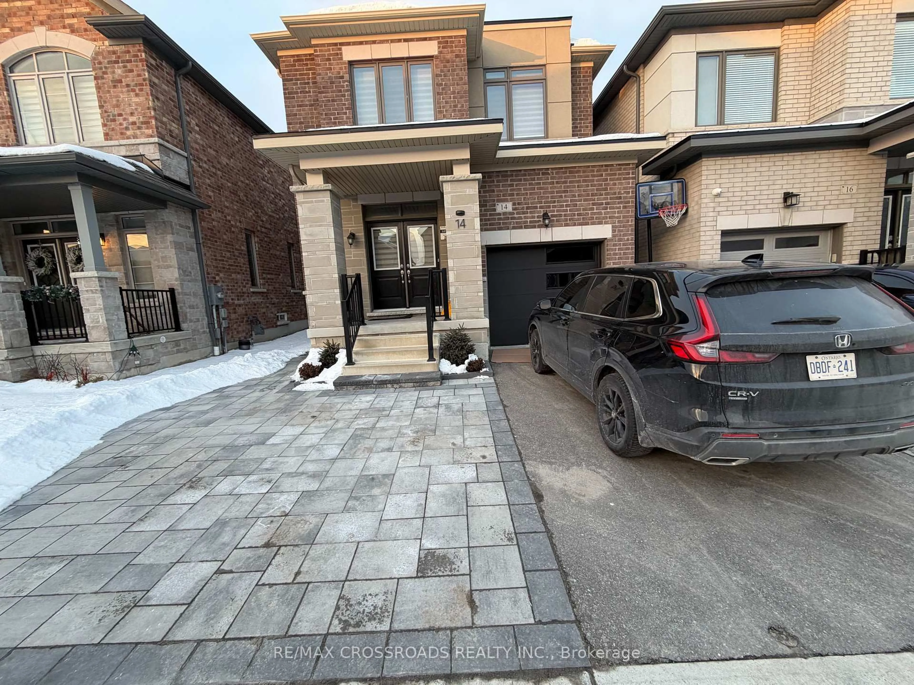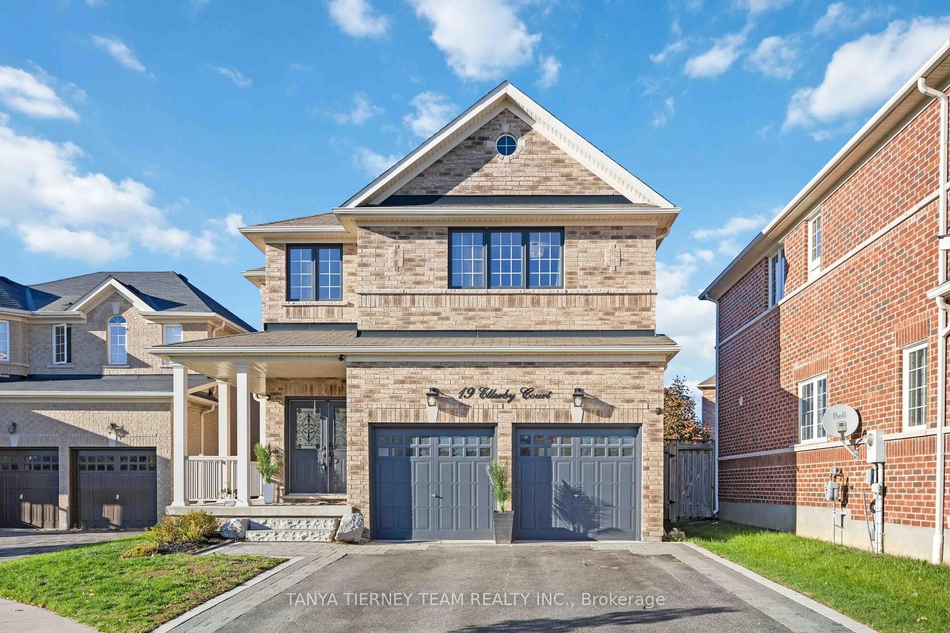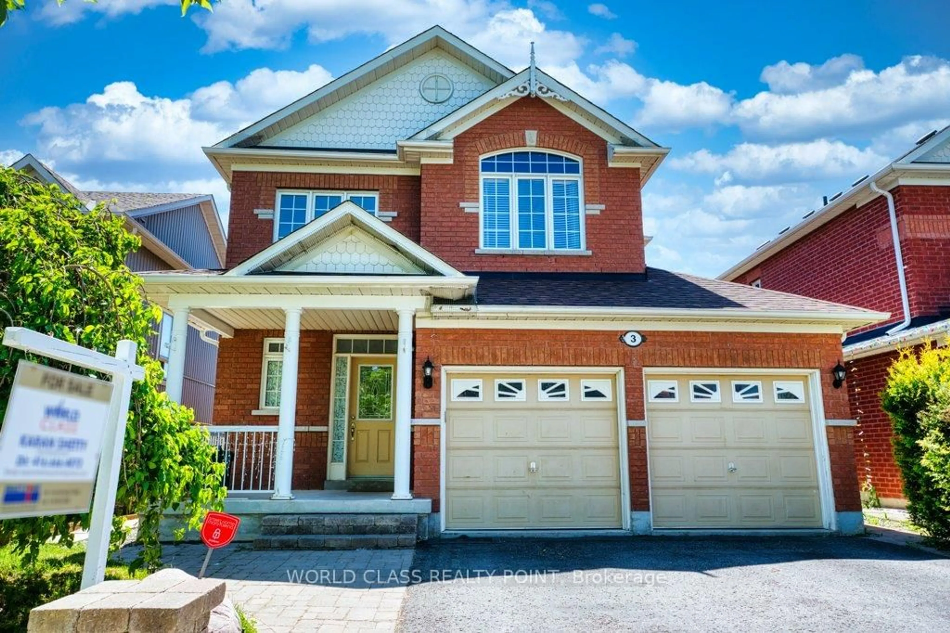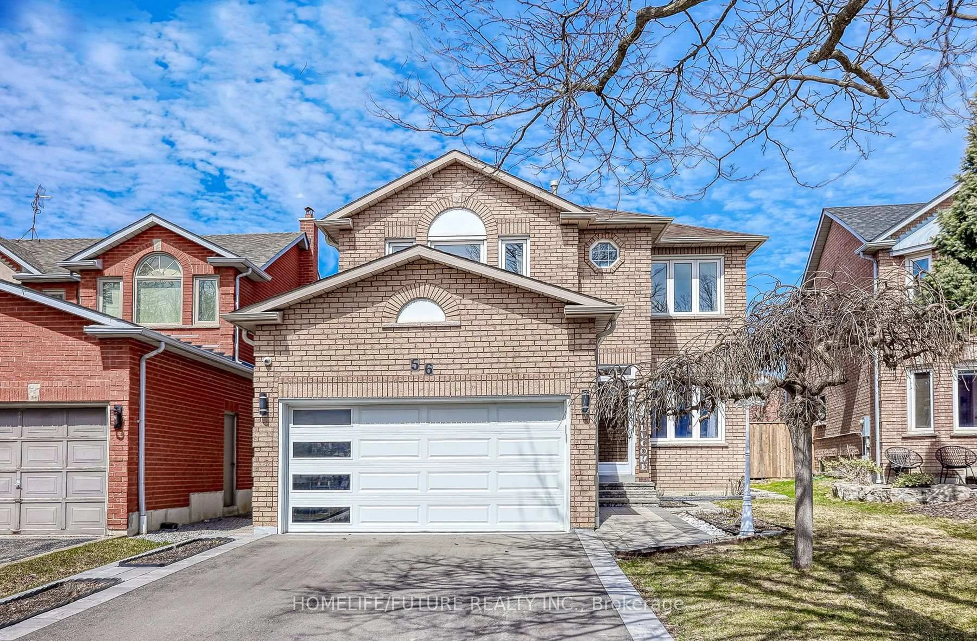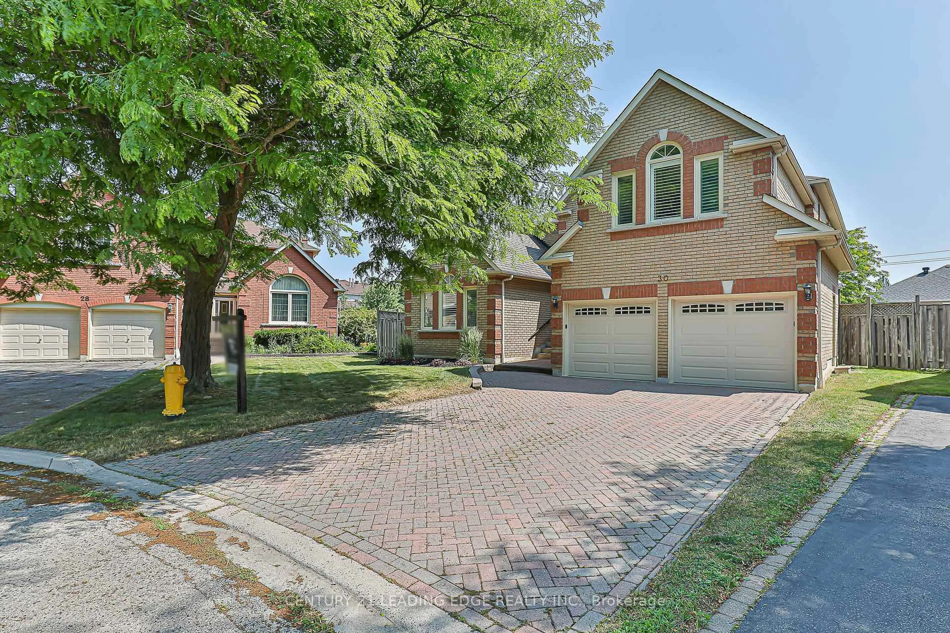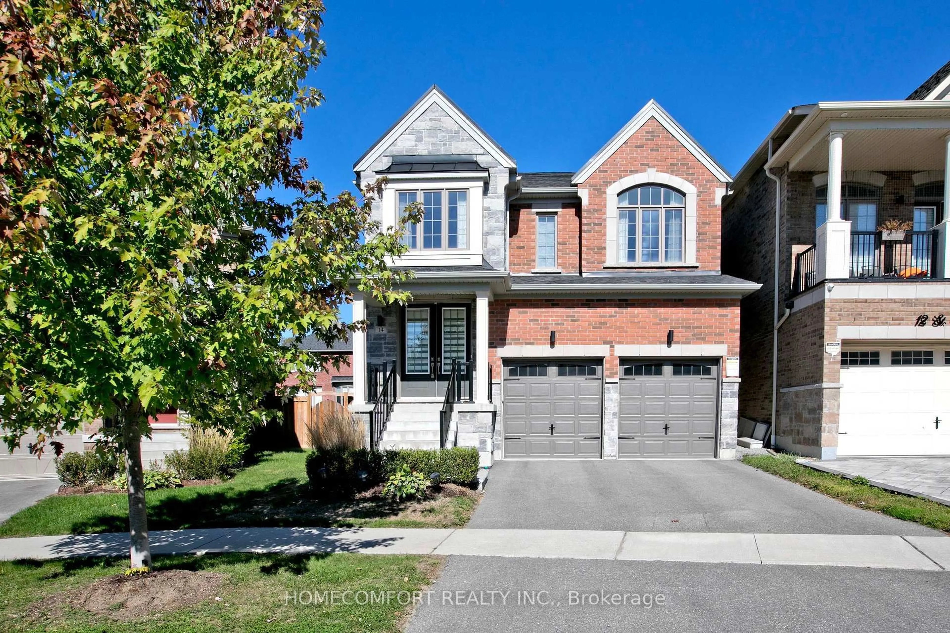This beautifully maintained home offers the perfect blend of style, comfort, and functionality. The renovated kitchen features a large island and a walkout to a fully fenced yard complete with hot tub, deck, 2 gazebos and landscaped gardens that offer privacy - perfect for outdoor entertaining or relaxing. The main floor showcases a spacious living room, a family room with gas fireplace, a generous dining room that can accommodate a large table, main floor laundry, and direct access to the garage - all designed with everyday living in mind. A curved staircase leads upstairs to 4 roomy bedrooms, each with custom closet organizers and remodeled bathrooms. The fully finished lower level is ideal for entertaining with an oversized rec room/games room, perfect for a pool table, media space, or play area. In addition, you will find a dedicated office with built in shelving and an additional bedroom/craft room for added flexibility. Lovingly maintained and move-in ready, this home truly has it all. Pet-free. Smoke-free. No Disappointments! Roof (2020), Windows (2022), Furnace & Central Air (2015), Hot Tub (2015) New Driveway and Walkway (2025)
Inclusions: All Electrical Light Fixtures & Ceiling Fans, All California Shutters, Fridge, Stove, Microwave, Dishwasher, Washer, Dryer, Basement Fridge, Garage Door Opener + 2 Remotes, Central Vac, Hot tub, 2 Gazebos, Shed, Sub Floor Under Basement Broadloom, Inground Sprinkler - AS IS (NOT USED FOR 5 YEARS)
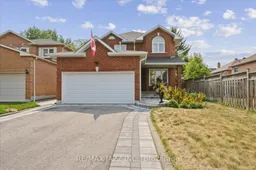 29
29

