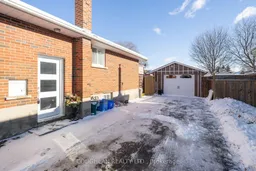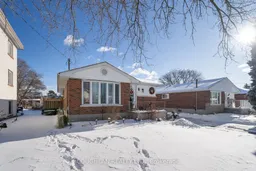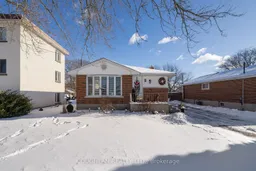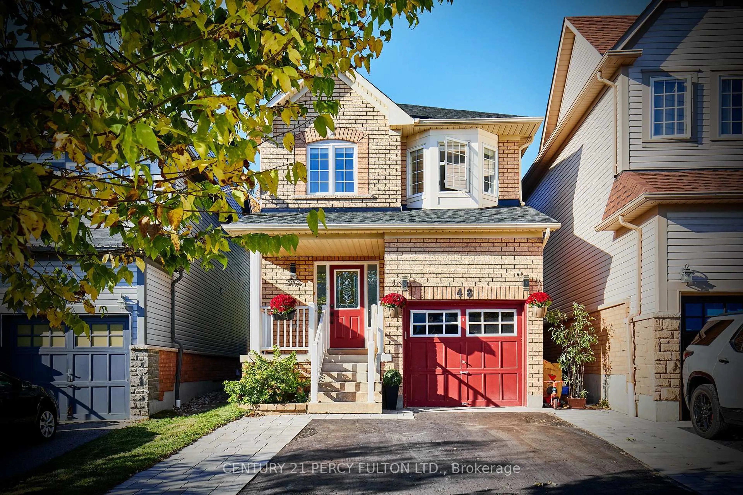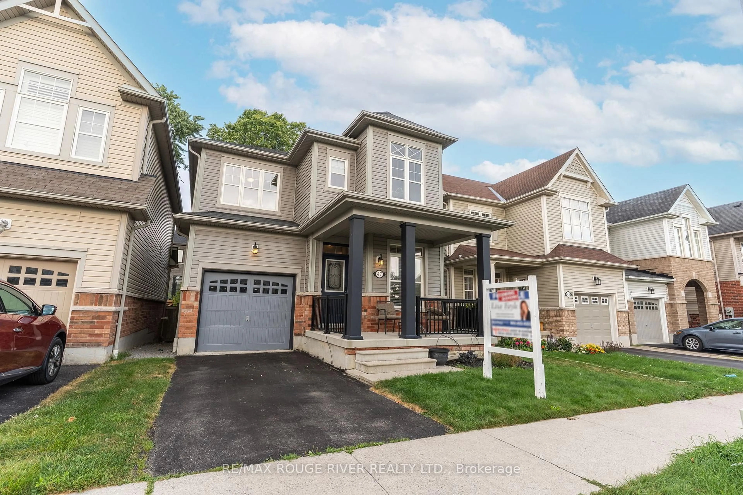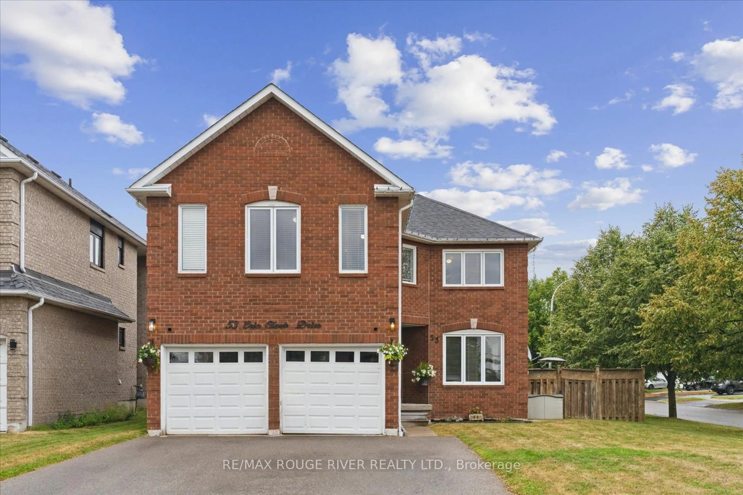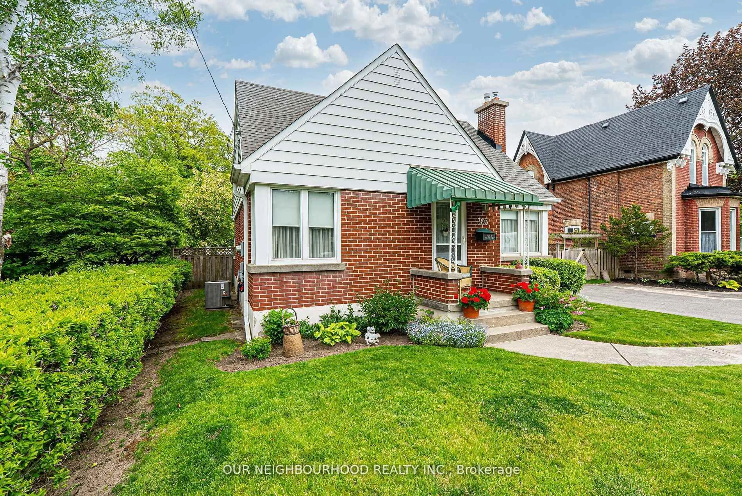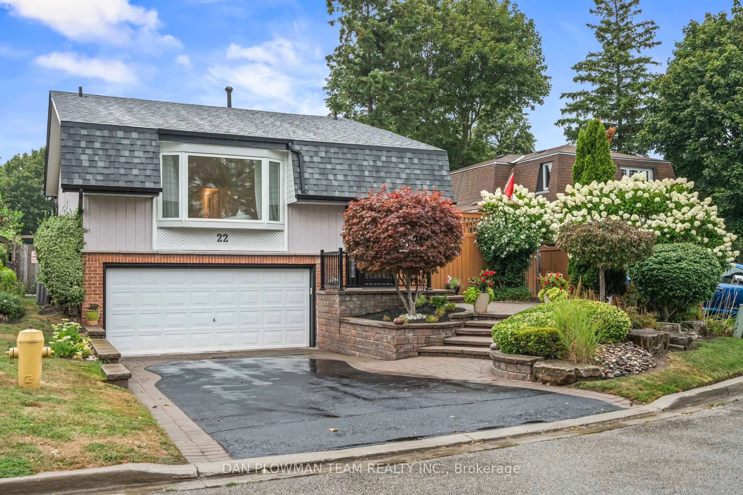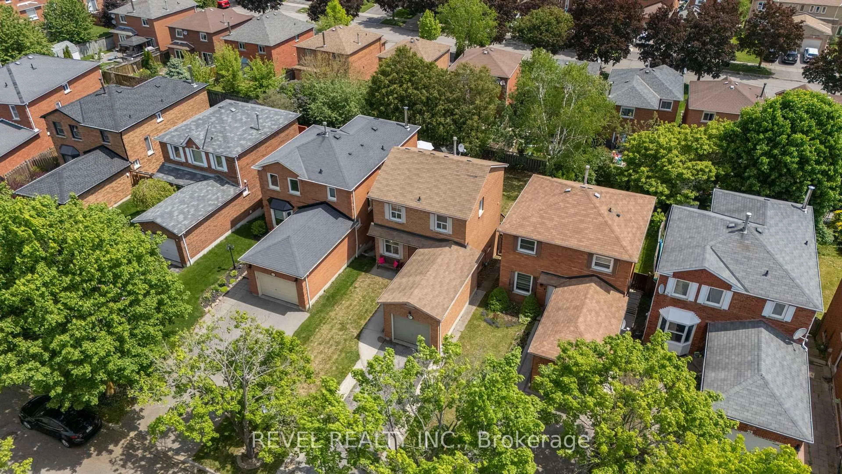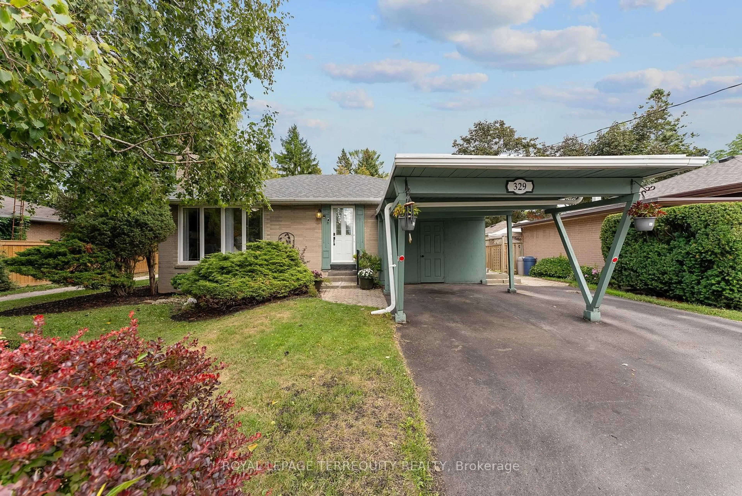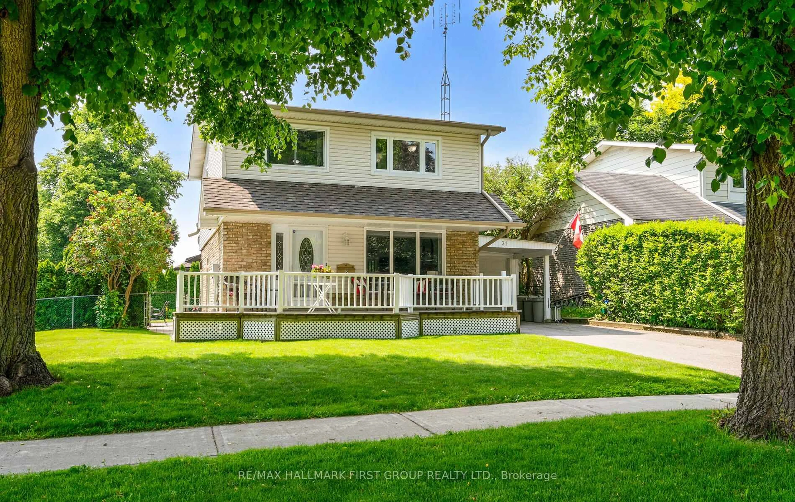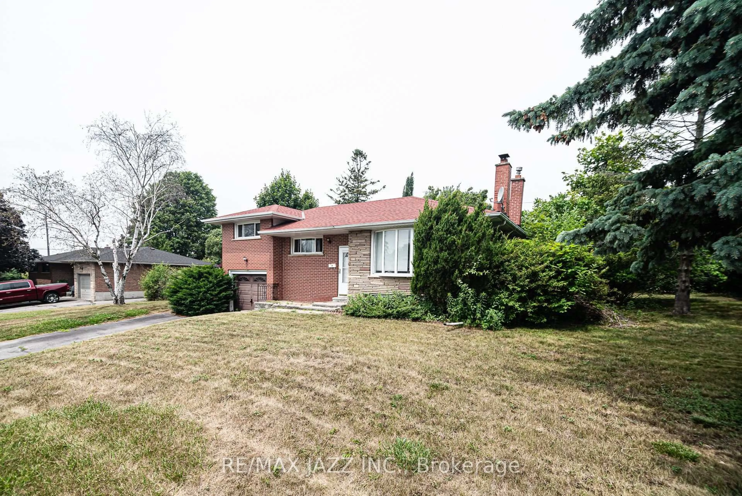All Brick Bungalow in Whitby! *2 kitchens* This stunning home offers tasteful, modern finishes throughout including a beautifully updated kitchen on the main floor with granite countertops, backsplash, undermount sink, stainless steel appliances, centre island for guests to sit at while you entertain! Spacious living room overlooking an expansive front yard. Third bedroom was converted to a formal Dining Room, easily converts back. Main floor wainscotting and crown moulding provide an elegant finishing touch to this home. In-law/guest suite in basement includes a newly renovated eat-in kitchen (2023), cozy living room, 3 piece bath and a separate area for a home office (currently used as a bedroom). Windows provide natural light. Ideal for your extended family or overnight guests. Private, treed, fully fenced backyard, featuring a sparkling inground swimming pool. Spacious patio for relaxing and summer entertaining. Lush landscaping creates a serene retreat. Extra-long driveway for ample parking, detached garage. This home shows pride of ownership! Close to downtown Whitby, easy access to public transit, top-rated schools, shopping, only 5 minutes from Hwy 401.This property truly has it all -space, function, style, and convenience! **EXTRAS** Convenient Separate side entrance access to the basement and Separate Laundry Room area with Storage****
Inclusions: Main floor Fridge, Stove, Microwave, Dishwasher, Basement Fridge, Stove, Dishwasher, Clothes Washer and Dryer, Electric light fixtures, California Shutters, Pool Equipment.
