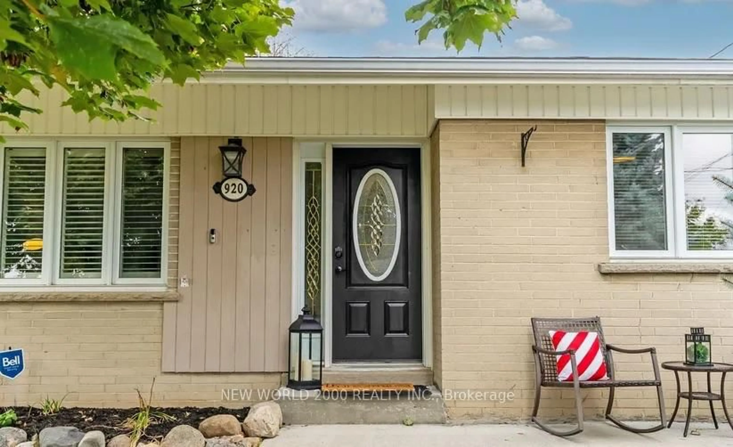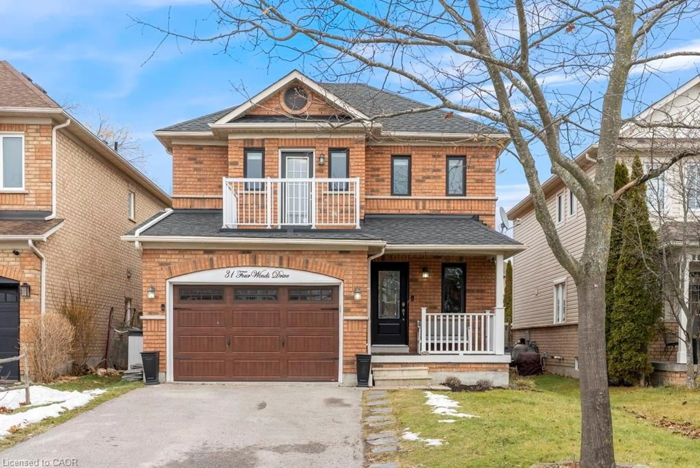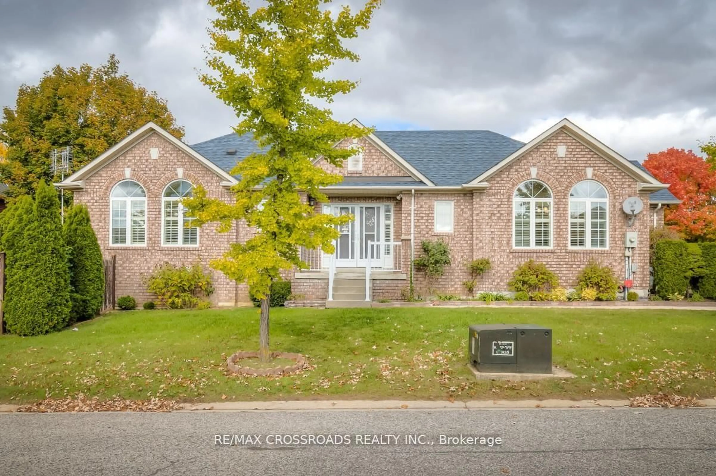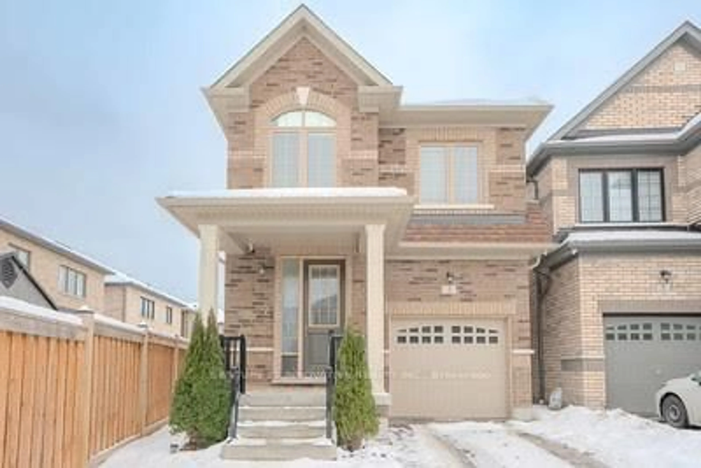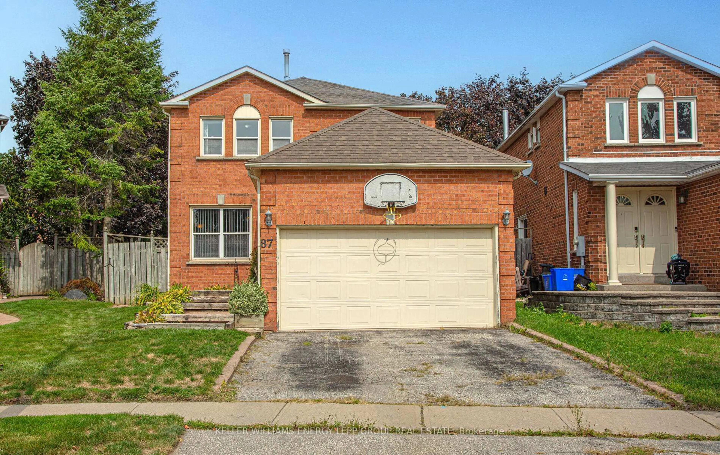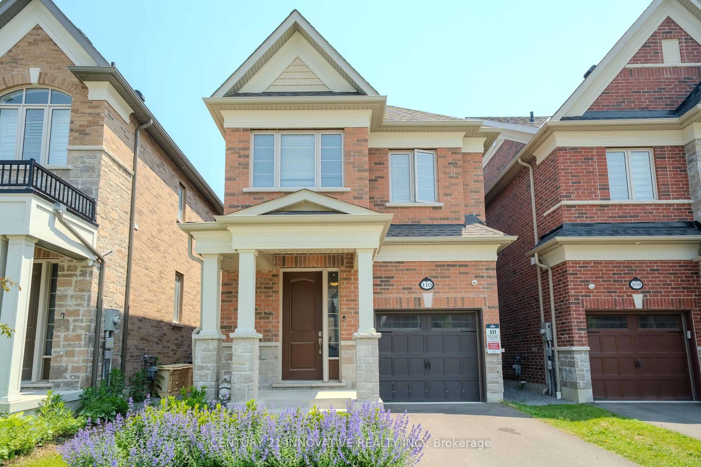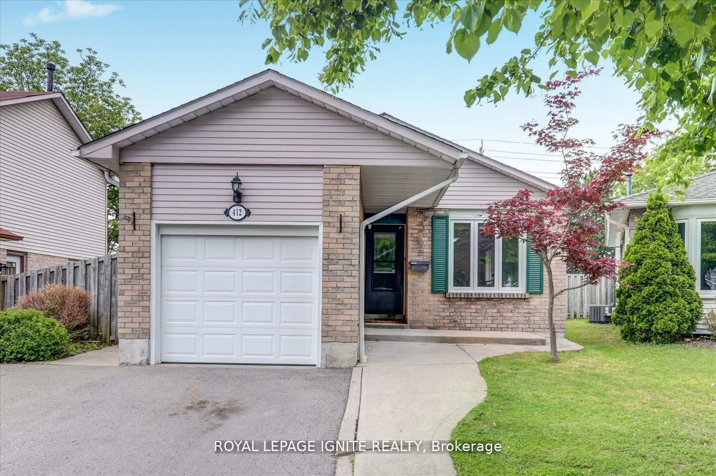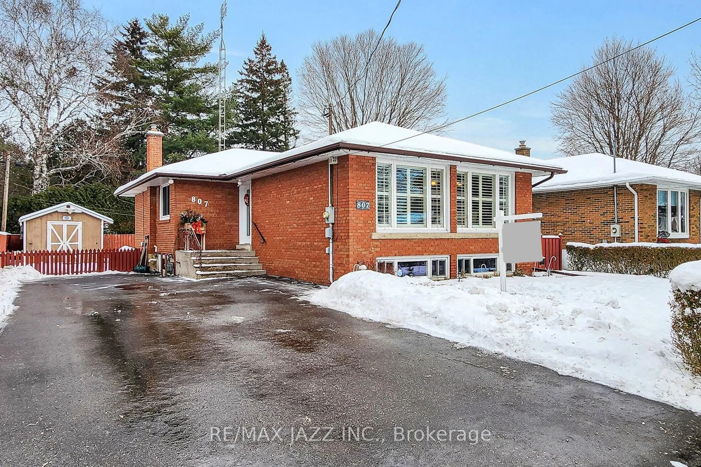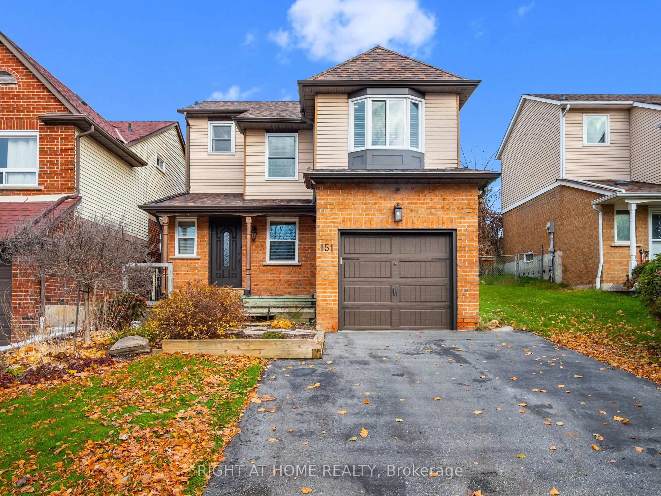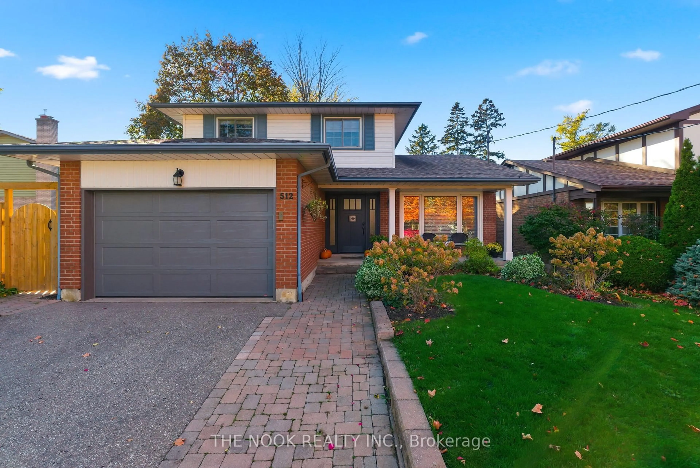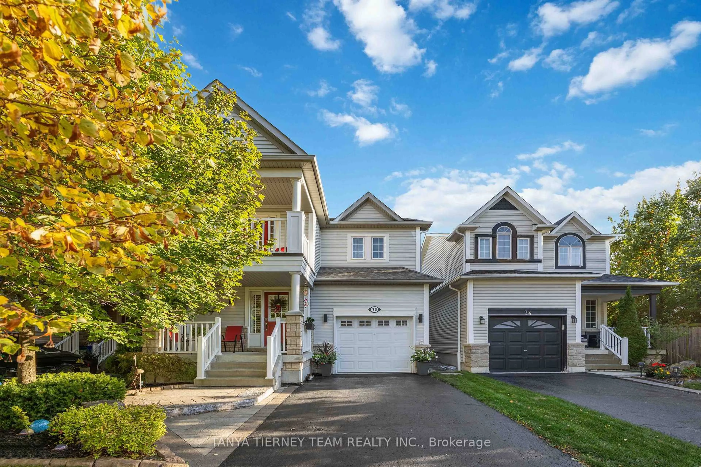Welcome To Your Dream Home! This Inviting 3+1 Bedroom Raised Bungalow Is Nestled On A Tranquil Court, Providing Access To Scenic Walking Trails And Nearby Tennis Courts, Ideal For Family Fun And Outdoor Adventures. As You Enter, You'll Be Greeted By A Fresh And Vibrant Atmosphere, Thanks To The Newly Painted Interiors (2025) That Create A Warm And Welcoming Vibe. The Spacious Layout Is Designed For Both Relaxation And Entertaining, With A Charming Bay Window (2010) That Floods The Living Space With Natural Light, Making It A Delightful Spot To Unwind.This Home Boasts Modern Conveniences, Including An Air Conditioning Unit Installed In (2022) And An Updated Furnace (2021), Ensuring Year-Round Comfort. The Exterior Shines With Newer Features Such As A Stylish Front Door (2017), Durable Eavestroughs With Leaf Guards (2019), And A Brand-New Roof (2022). The Newly Fenced Backyard (2022) Is A Private Oasis, Complete With A Handy Storage Shed And A Natural Gas BBQ, Perfect For Summer Gatherings. With A Natural Gas Stove For Your Culinary Delights, Ample Storage Under The Deck, And Convenient Garage Access, This Home Has Everything Your Family Needs. Located In A Friendly Neighborhood With The Peacefulness Of A Quiet Court, This Raised Bungalow Is Not Just A House - It's A Wonderful Place To Create Lasting Memories. Come See For Yourself And Envision The Lifestyle That Awaits You!
Inclusions: All Appliances
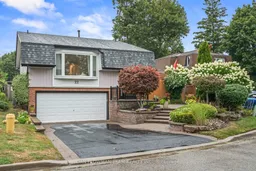 45
45

