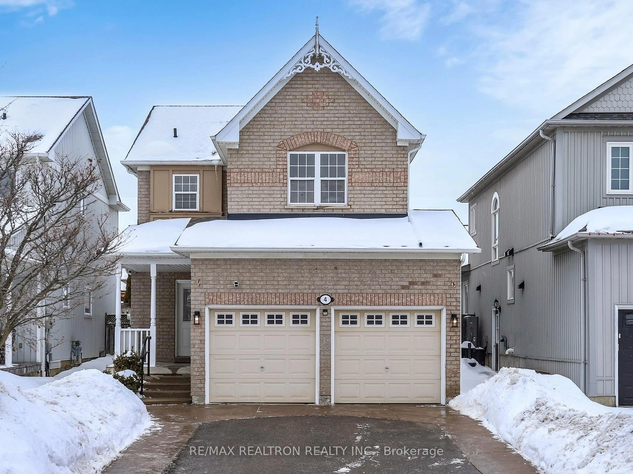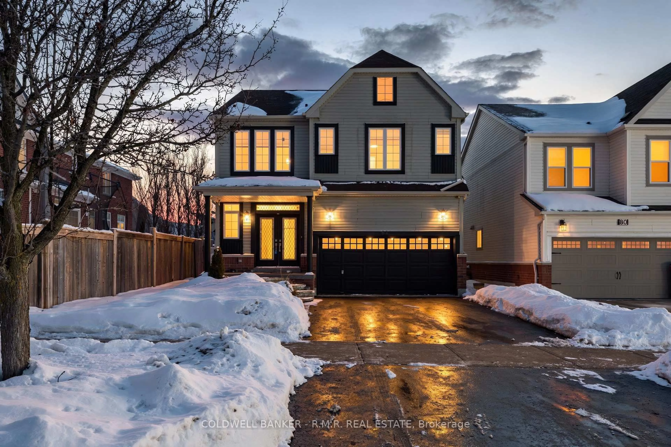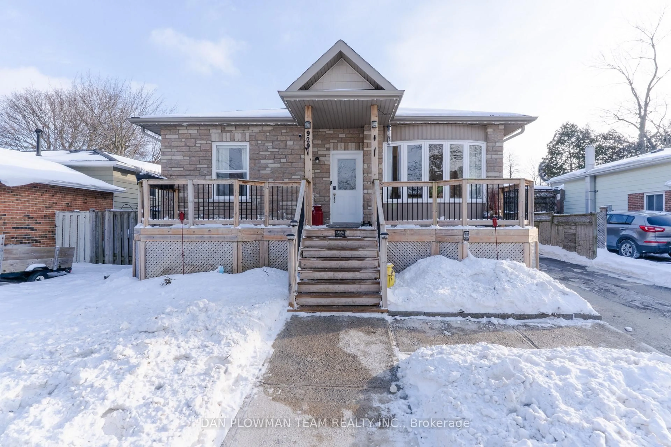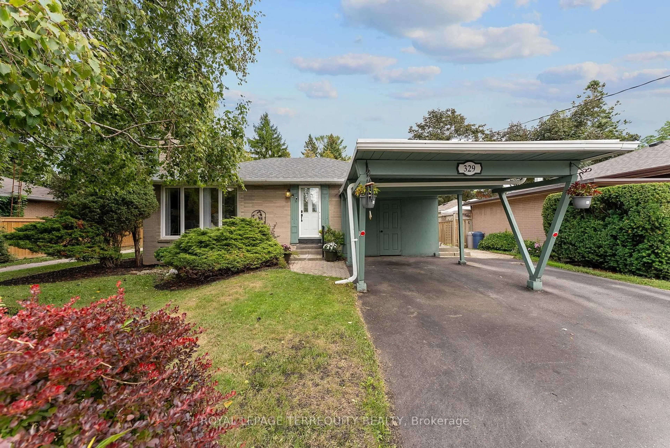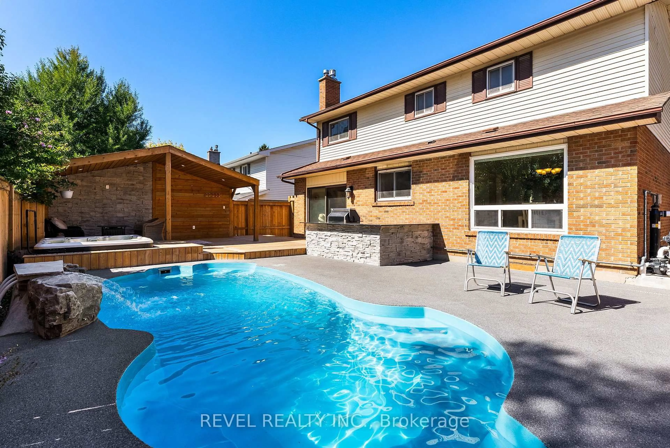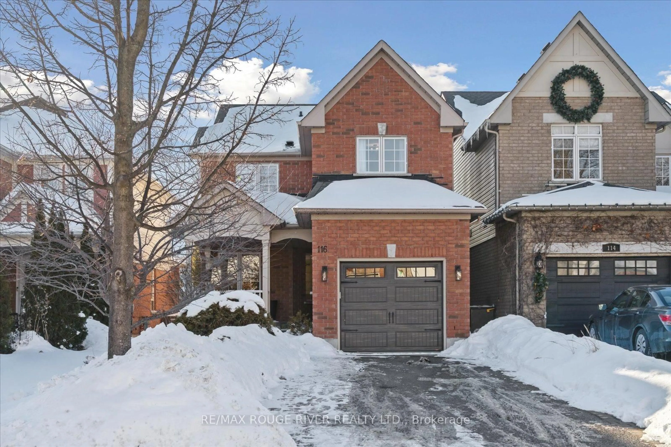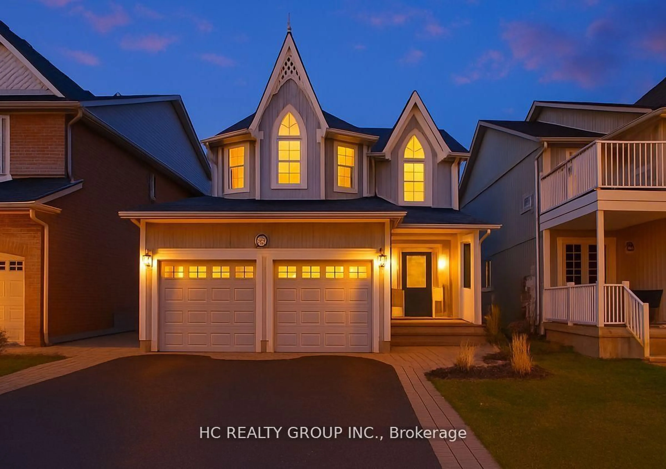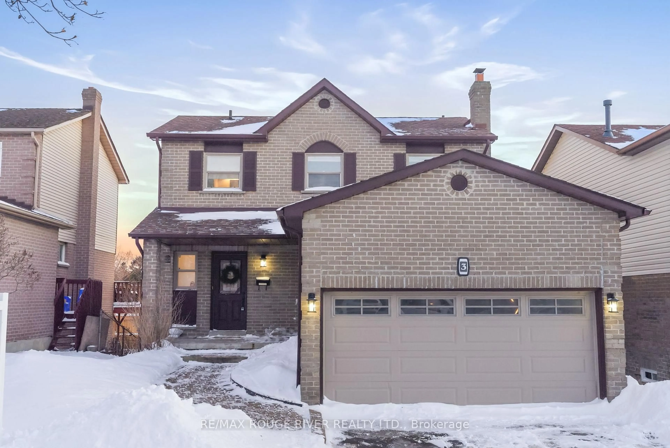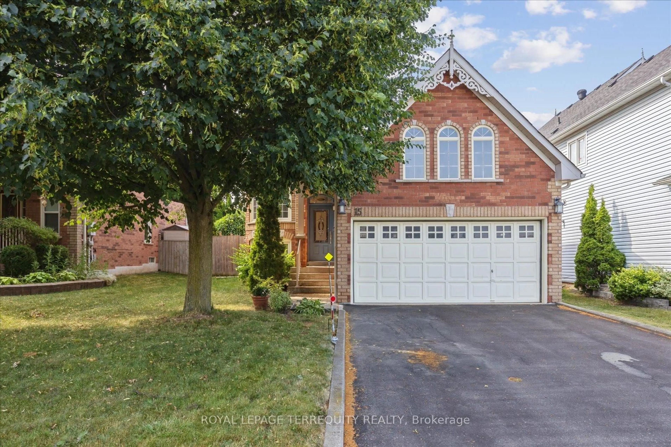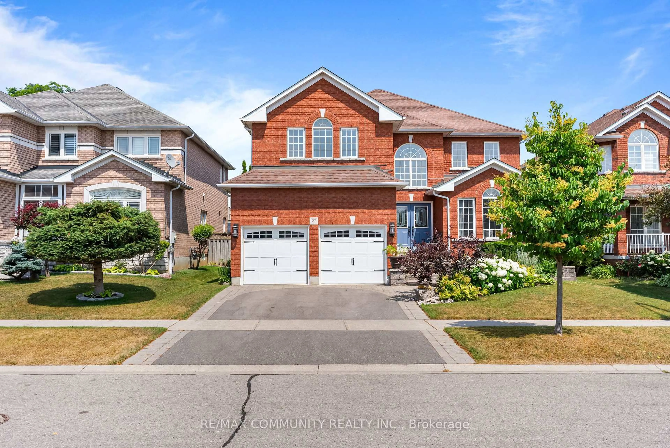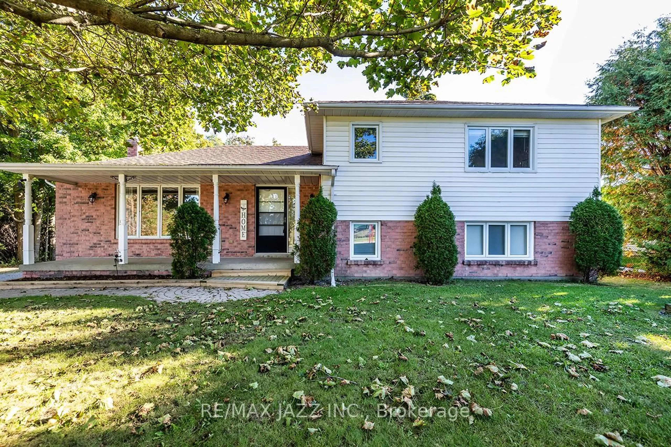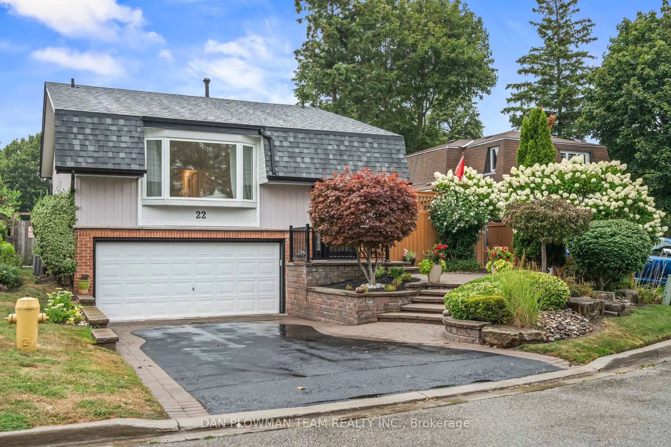Welcome to 512 Athol Street, a rare gem in beautiful Downtown Whitby. Steps to anything you could need or want. This wonderfully updated 3+1 home has too many updates and upgrades to list... but include newer: front door, garage door, front window, interior doors and hardware, patio door, sprinkler system, smooth ceilings, privacy fence, porch posts and garden shed. The kitchen has been fully updated and boasts stainless steel appliances, custom backsplash and quartz countertops. It overlooks a stunning backyard with privacy, mature trees, award winning perennial garden, gas BBQ hook up, a patio and newer composite deck. The sunken family room with gas fireplace, walkout to patio, and open to the kitchen, is perfect for entertaining, or can be used as a bright home office space. Upstairs you will find 3 spacious bedrooms. The Primary has a 3-piece ensuite (2024) and includes a complete custom California Closet system, storage mirror, glass shower and heated floors. In the finished basement you will find a 4th bedroom, large rec room with pot lights, electric fireplace, utility area with workbench and huge cold cellar for additional storage! Mudroom with main floor laundry and side door to backyard. Central vac system for whole house including kickplate in the kitchen! Walk to literally everything... including the Whitby GO station, fabulous Peel Park (splash pad, playground, tennis courts, 3 baseball diamonds, soccer pitch and washrooms!). You can also walk to Sir William Stephenson Public School, Henry Street High School and the internationally known Trafalgar Castle private school for girls. Close to highways 401, 412, and 407 as well as local transit. All shopping, fantastic local restaurants, pubs and the "four corners" of downtown Whitby are steps away. You simply cannot beat this part of Whitby... it is established, gorgeously treelined and highly sought after.
Inclusions: All existing appliances, All existing light fixtures, all existing window coverings. garage door opener. Cvac
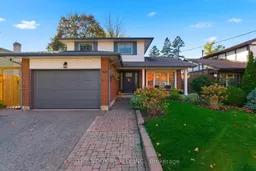 50
50

