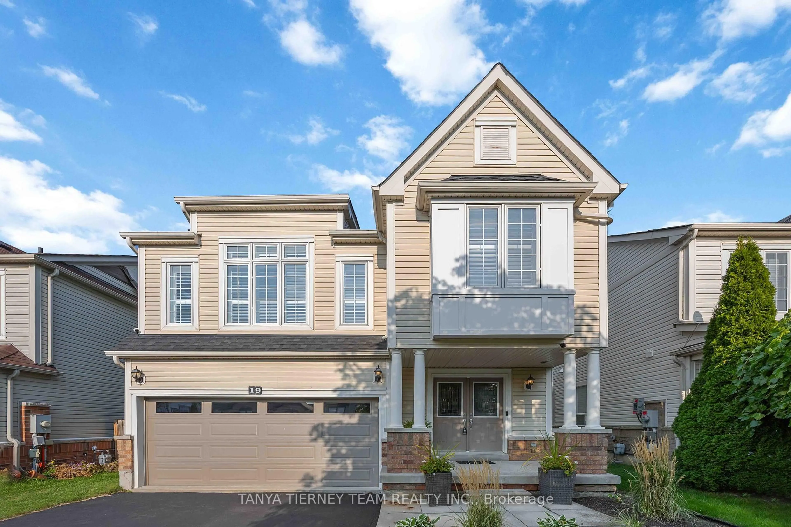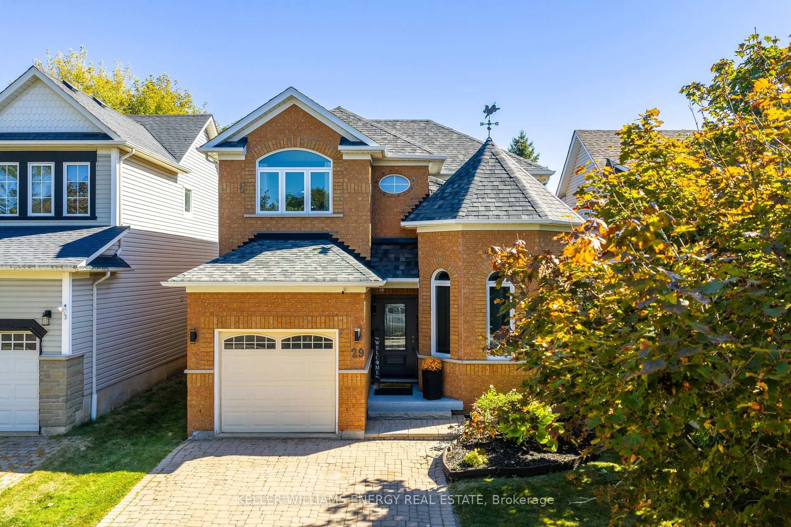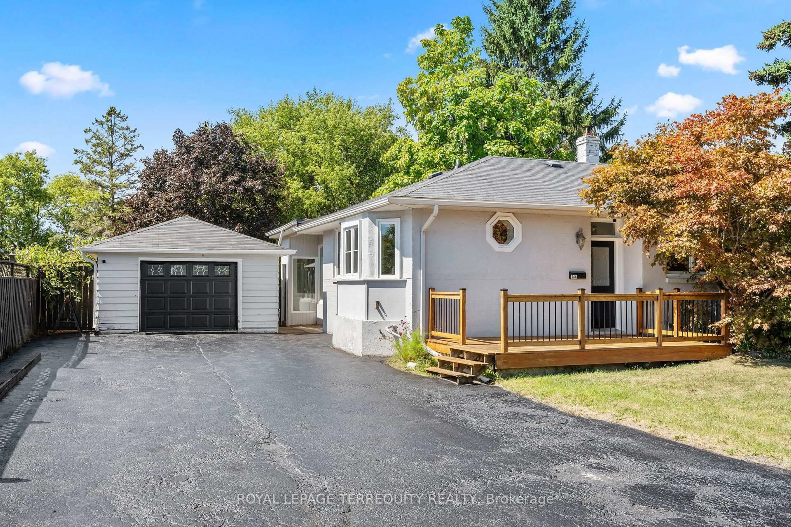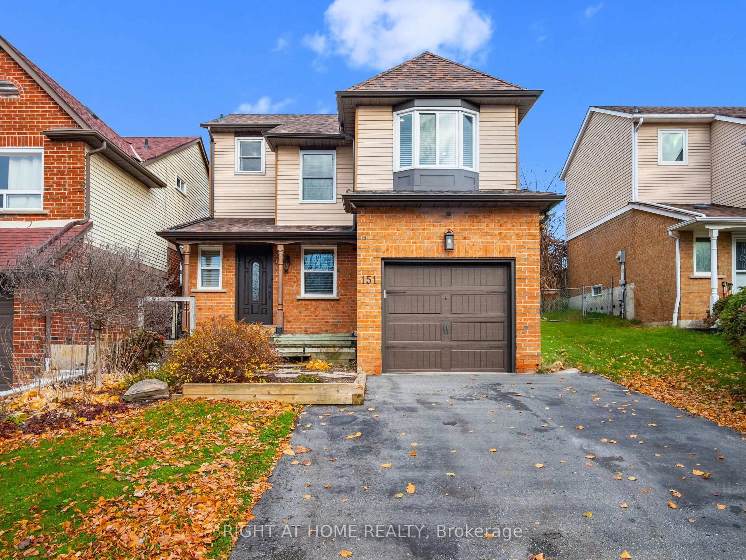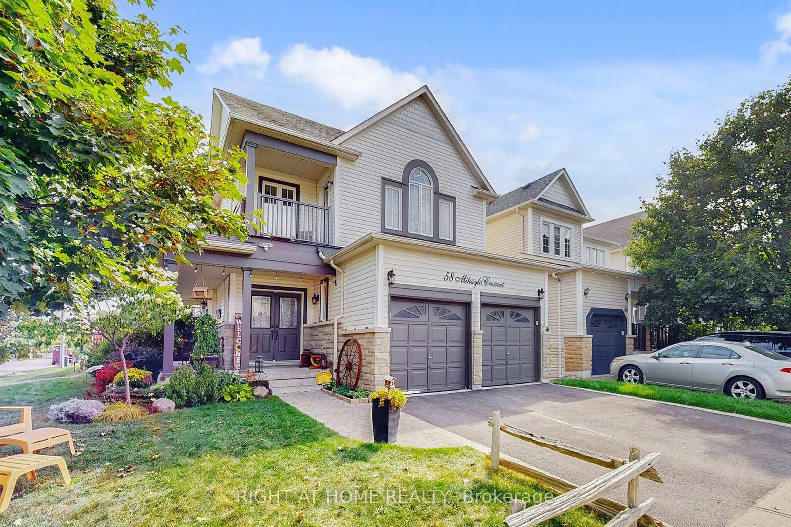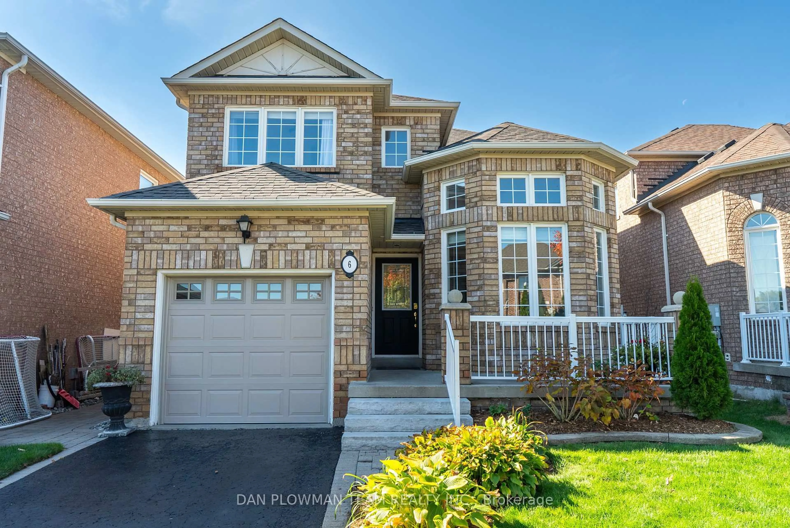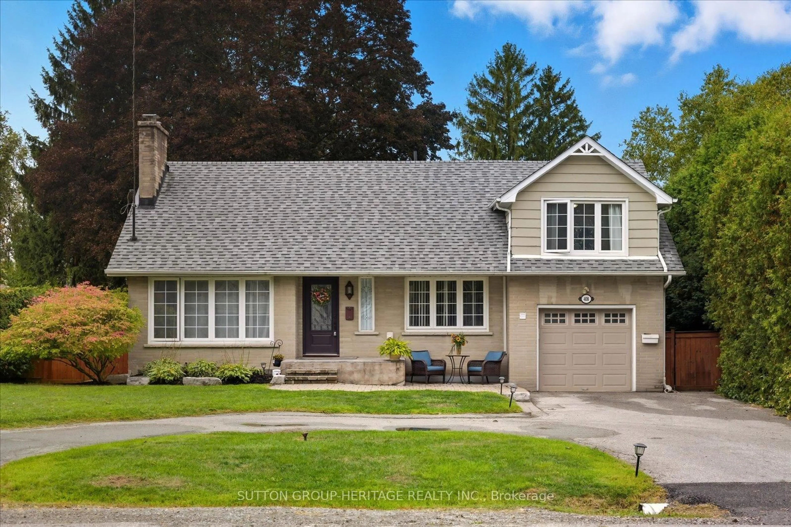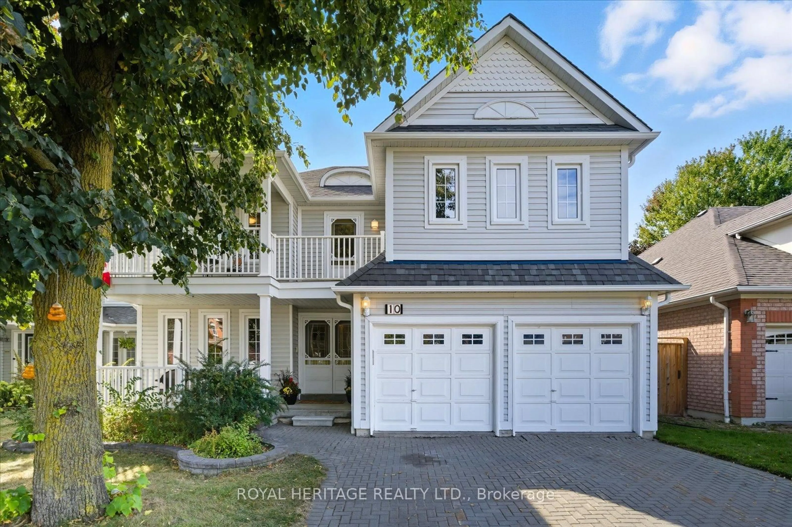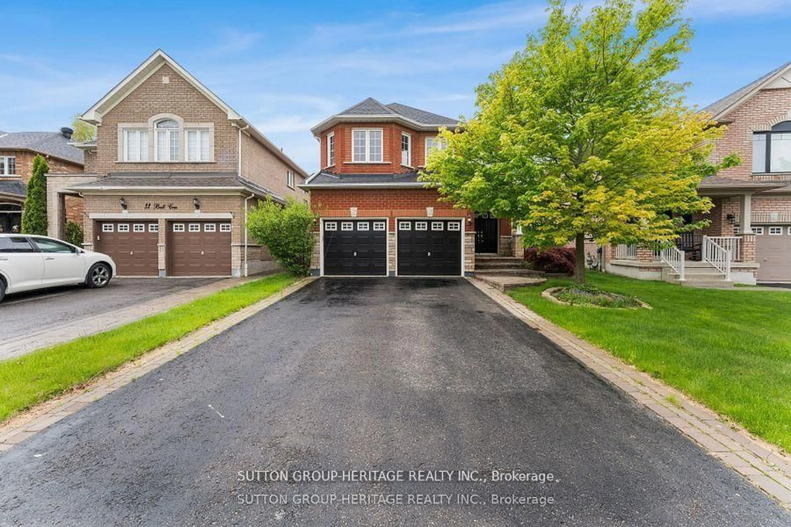Immaculate 3 bedroom Fernbrook built family home nestled in a demand Brooklin community! Incredible upgrades from the moment you arrive from the manicured gardens & cozy front porch leading you through to the sun filled open concept main floor plan featuring gorgeous new hardwood floors (2025), california shutters & tasteful neutral decor throughout! Designed with entertaining in mind in the elegant formal dining room. Generous family room warmed by a gas fireplace & offers backyard views. Beautifully upgraded kitchen complete with breakfast bar, pendant lights, stainless steel appliances including gas stove, ample counter space & under cabinet lighting. Breakfast area with sliding glass walk-out to an interlocking patio, lush perennial gardens & mature trees for privacy! Upstairs you will find 3 well appointed bedrooms including the primary retreat with walk-in closet & 4pc spa like ensuite with relaxing soaker tub. The main hallway features a garden door walk-out to a 3.30 x 1.85 balcony overlooking the front gardens - the perfect place to enjoy your morning coffee & enjoy the Autumn colours. Unspoiled basement with great above grade windows, laundry area & endless possibilities! Situated steps to public & Brooklin high school, parks, downtown shops & more!
Inclusions: All appliances, window coverings, electric light fixtures, garage door opener with remote. Updates - Hardwood floors 2025, central air 2024, roof 2017 (50yr shingles).
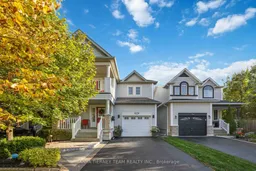 45
45

