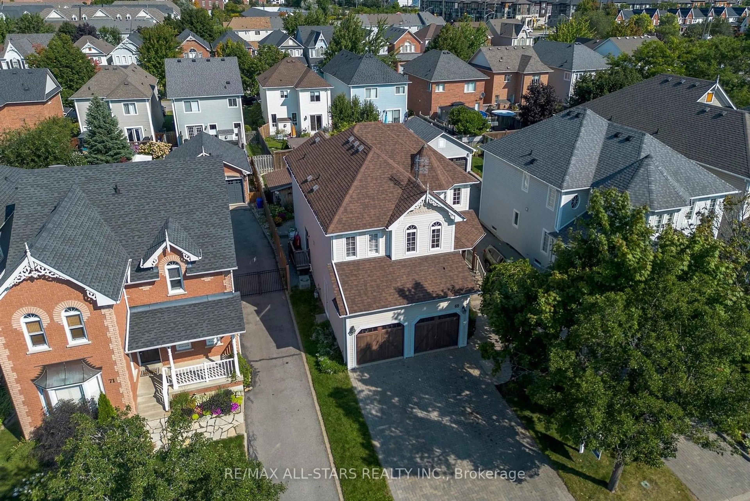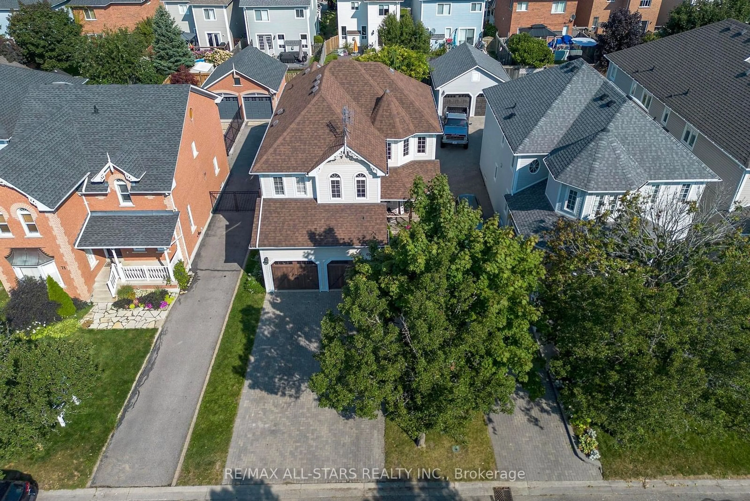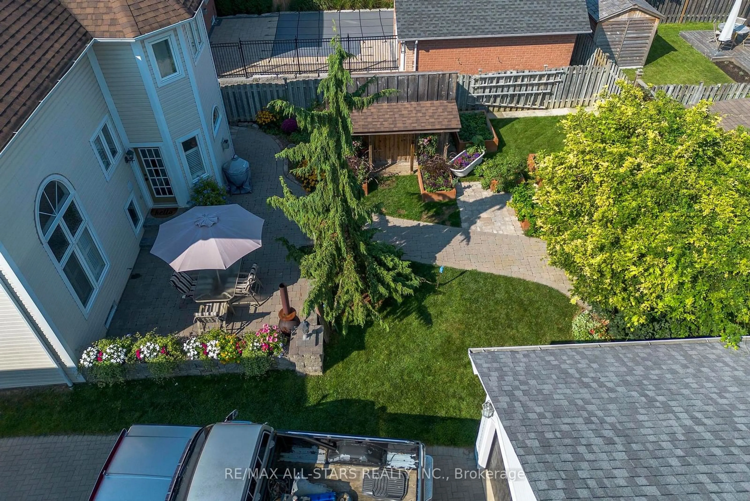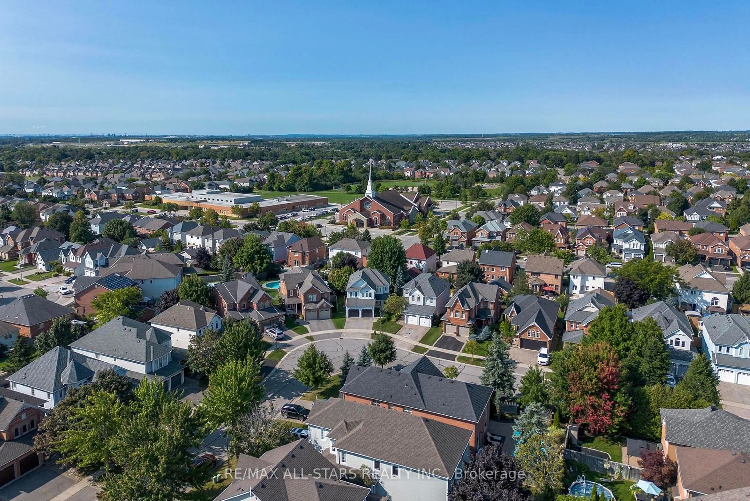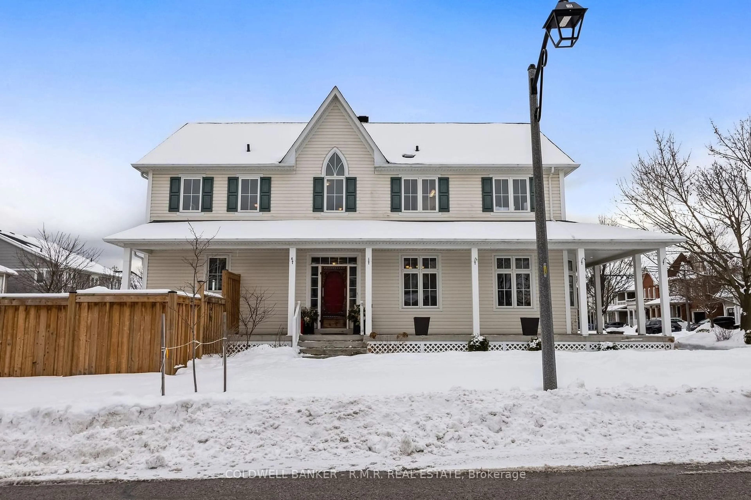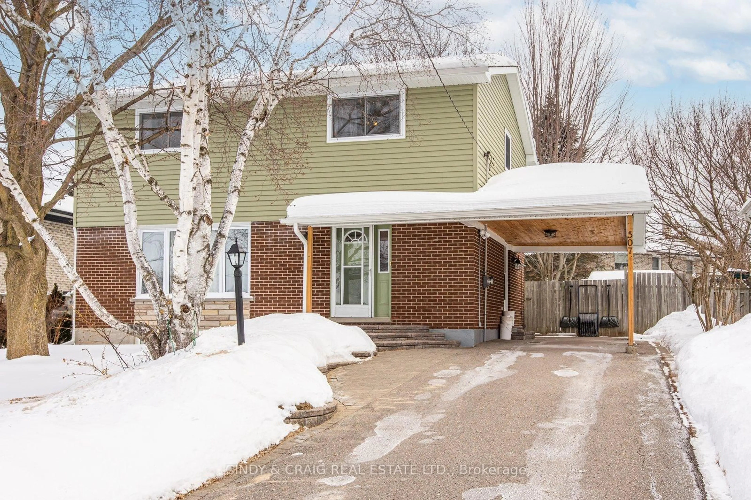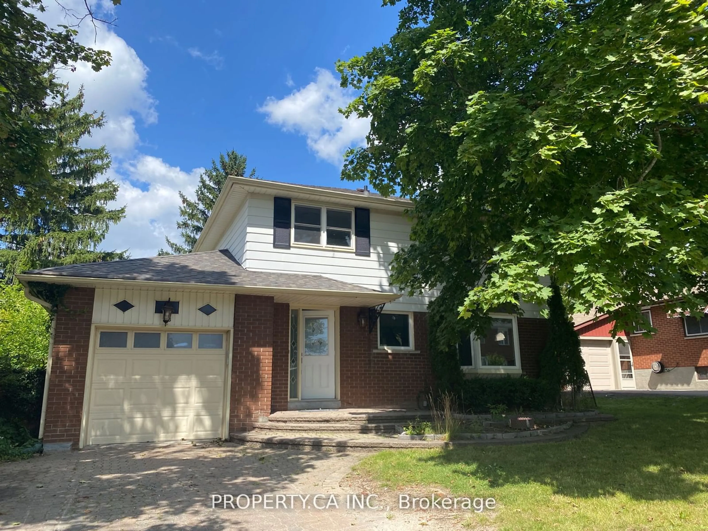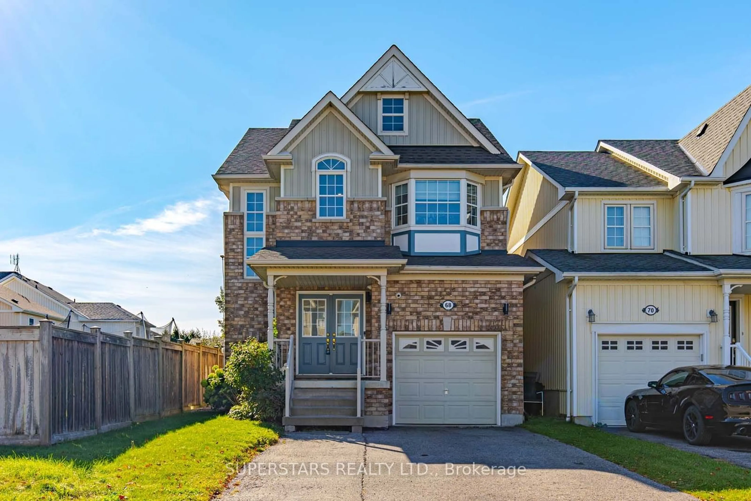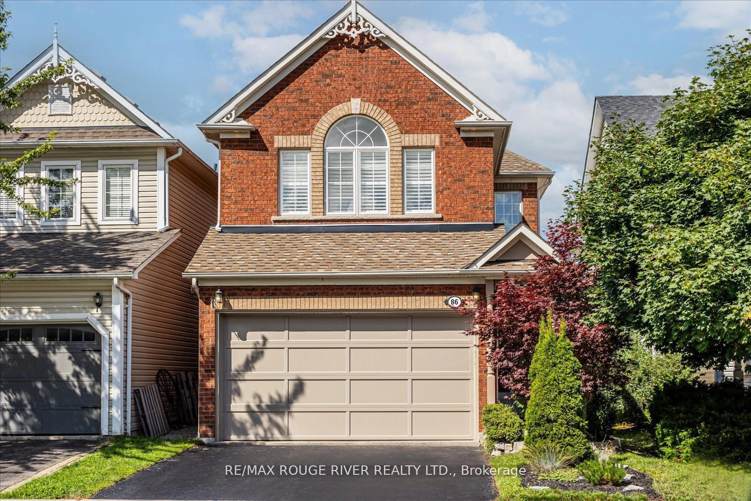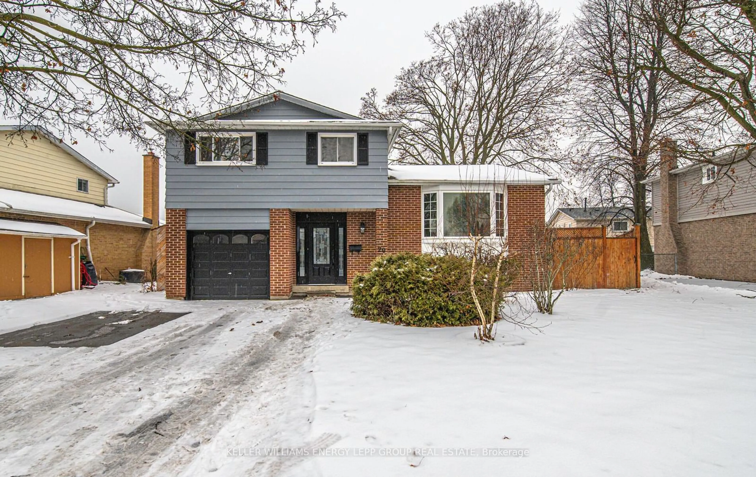69 Matthewson Pl, Whitby, Ontario L1M 1H4
Contact us about this property
Highlights
Estimated ValueThis is the price Wahi expects this property to sell for.
The calculation is powered by our Instant Home Value Estimate, which uses current market and property price trends to estimate your home’s value with a 90% accuracy rate.Not available
Price/Sqft$554/sqft
Est. Mortgage$4,079/mo
Tax Amount (2024)$6,655/yr
Days On Market108 days
Description
DISCOVER CHARM & COMFORT IN THE HEART OF BROOKLIN! Welcome to this delightful home,offering a stylish & functional living space in one of Brooklins most desireable neighbourhoods.Perfectly blending comfort & convenience, this property features 3 spacious bedrooms & 3 bthrms ideal for families or anyone seeking a peaceful retreat.Step into the bright, open-concept main floor, where soaring cathedral ceilings & a grand staircase create a stunning first impression.The living & dining rooms are perfect for entertaining or for quiet evenings in.The kitchen, complete w/breakfast bar & casual dining area offers walkout to deck.The inviting main floor family room,featuring a gas fireplace, opens to a beautifully landscaped backyard.This private outdoor oasis includes a stone patio,raised garden boxes for easy upkeep,English garden style, makes for a perfect setting for summer BBQ's or simply unwinding.Additional highlights include an interlock driveway,a pristine basement ready for your custom design,& proximity to top rated schools,shopping, dining & places of worship.This home is more than a place to live-its a lifestyle waiting for you to embrace. Don't miss your chance to call it yours! **EXTRAS** BE SURE TO WATCH VIRTUAL TOUR. Pre-Listing Home Inspection Report Available Upon Request
Property Details
Interior
Features
Main Floor
Living
3.42 x 3.21Cathedral Ceiling / Broadloom / Picture Window
Dining
2.29 x 4.79Broadloom
Kitchen
4.93 x 3.44Ceramic Floor / Access To Garage / Breakfast Bar
Family
3.46 x 4.08Laminate / Gas Fireplace / W/O To Patio
Exterior
Features
Parking
Garage spaces 2
Garage type Attached
Other parking spaces 2
Total parking spaces 4
Property History
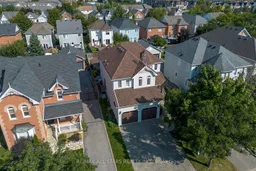 36
36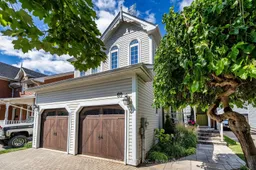
Get up to 1% cashback when you buy your dream home with Wahi Cashback

A new way to buy a home that puts cash back in your pocket.
- Our in-house Realtors do more deals and bring that negotiating power into your corner
- We leverage technology to get you more insights, move faster and simplify the process
- Our digital business model means we pass the savings onto you, with up to 1% cashback on the purchase of your home
