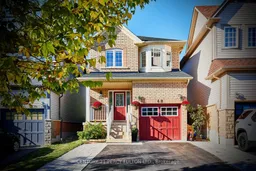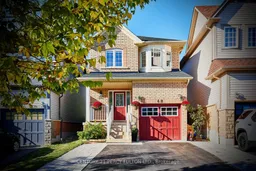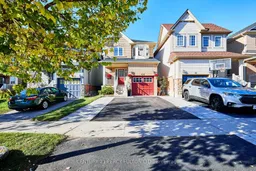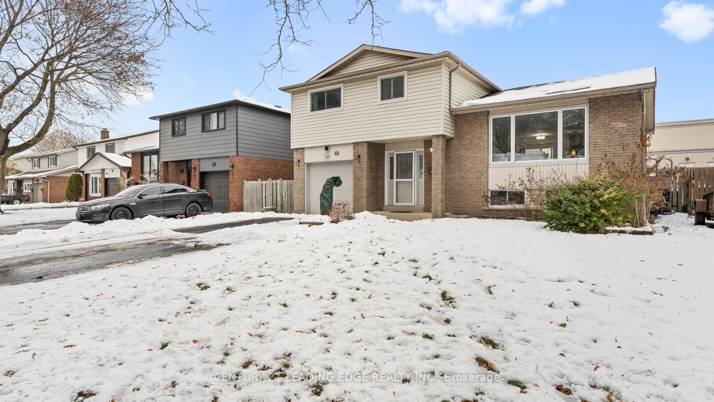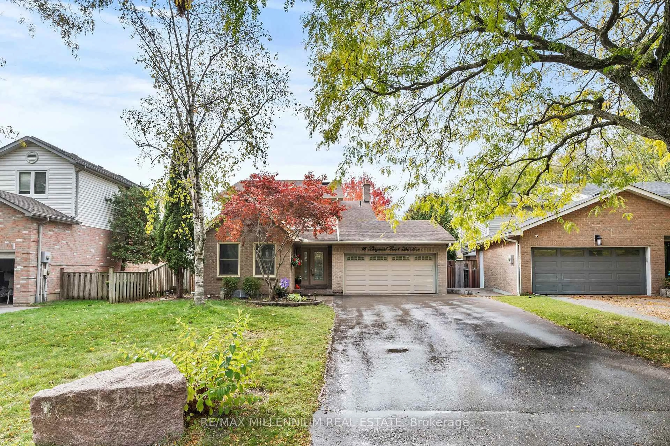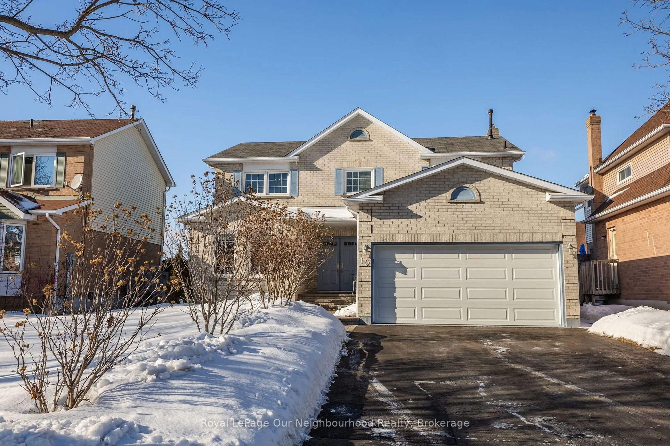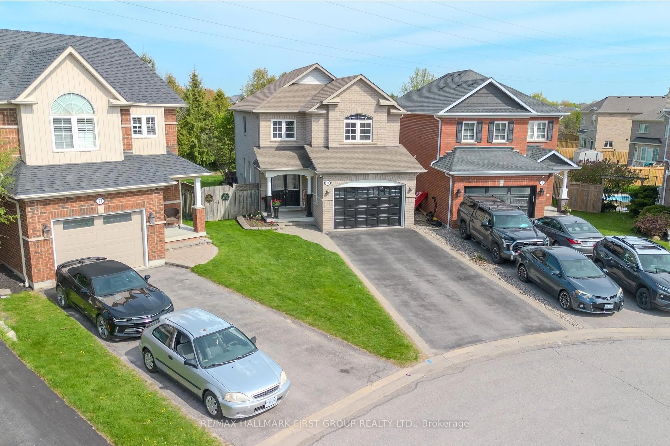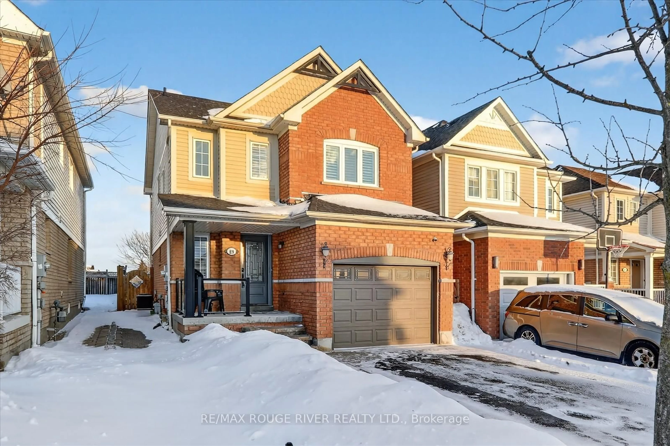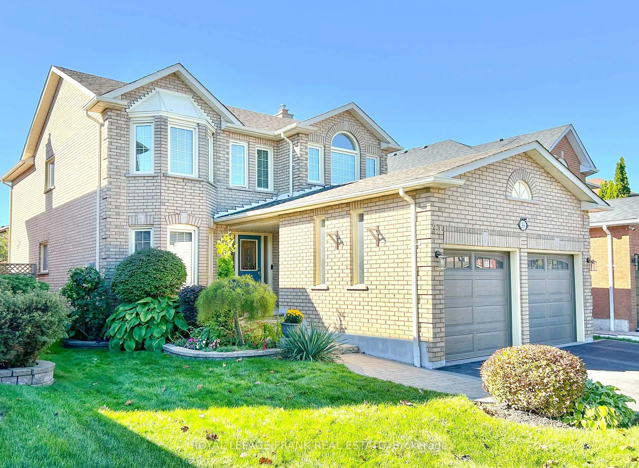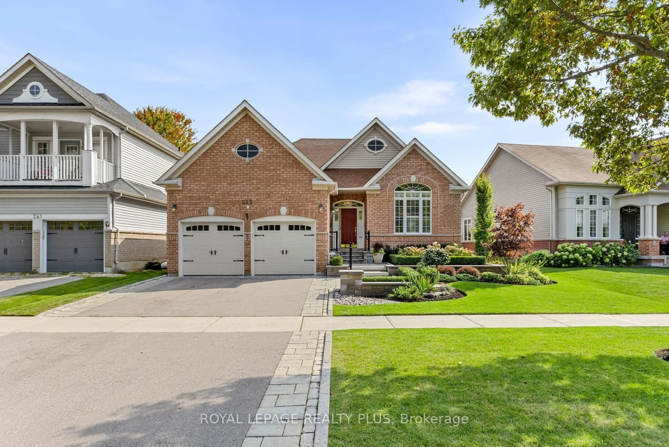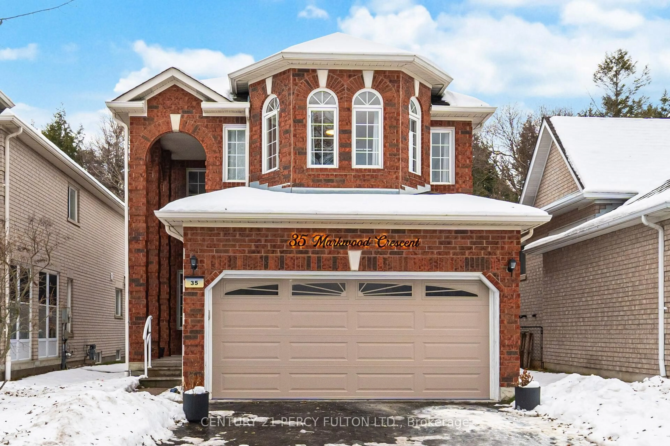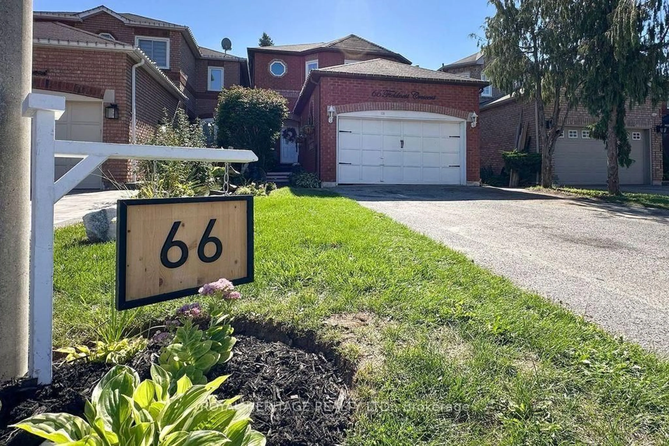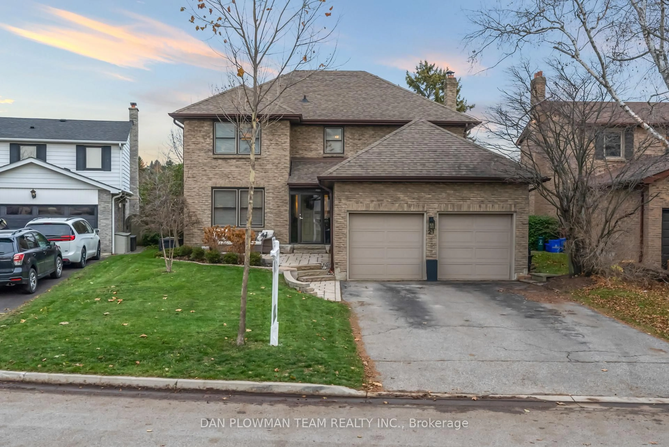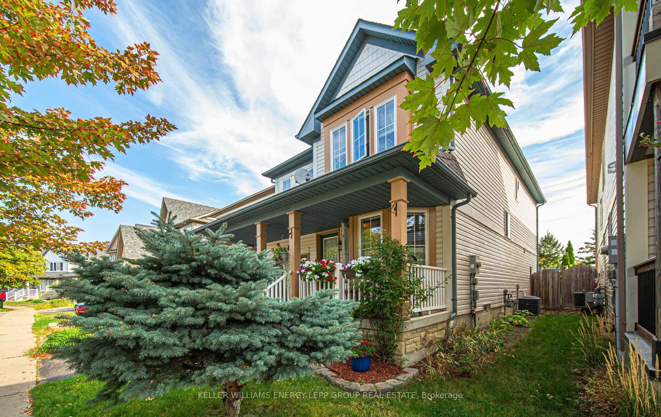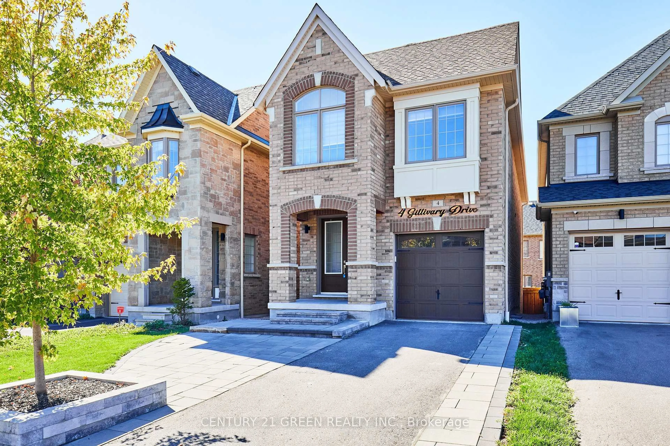Welcome to this beautiful 3-bedroom, 3-bathroom detached home, located on a quiet, tree-lined, family-friendly street. This move-in-ready gem offers comfort, style, and thoughtful upgrades throughout. Step inside to discover updated laminate flooring, modern lighting, and a spacious open-concept layout connecting the kitchen, living, and dining areas ideal for both everyday living and entertaining. The large primary bedroom features a walk-in closet and private ensuite, while two additional bedrooms provide generous space for family or guests (rare find!). Downstairs, the finished basement includes a versatile bonus room perfect for a home office, rec room, or playroom. Enjoy peace of mind with a brand new roof (2025), new furnace (2022), and brand new stainless steel fridge and stove. Curb appeal shines with stone landscaping in the front, adding charm and low-maintenance beauty to the exterior. In the fully fenced backyard, unwind on the 16'x16' deck, gather around the stone firepit, sway in the hammock, or plan your future hot tub on the ready-made stone pad your own private outdoor retreat. This is the perfect blend of modern updates, functional layout, and serene outdoor living. Don't miss your chance to call it home.
Inclusions: SS Fridge(2025), SS Stove (2025), Dishwasher, Washer/Dryer.
