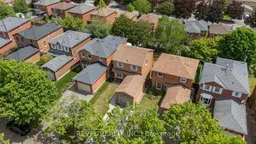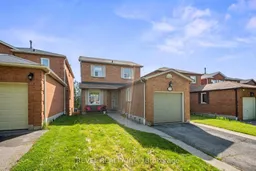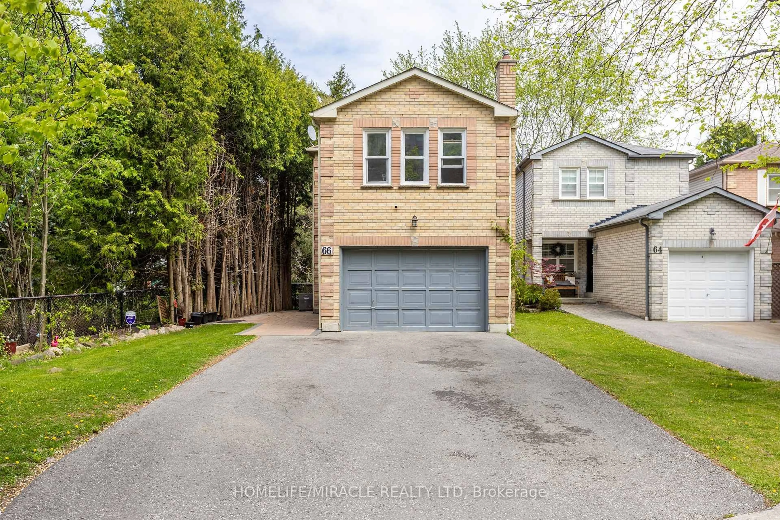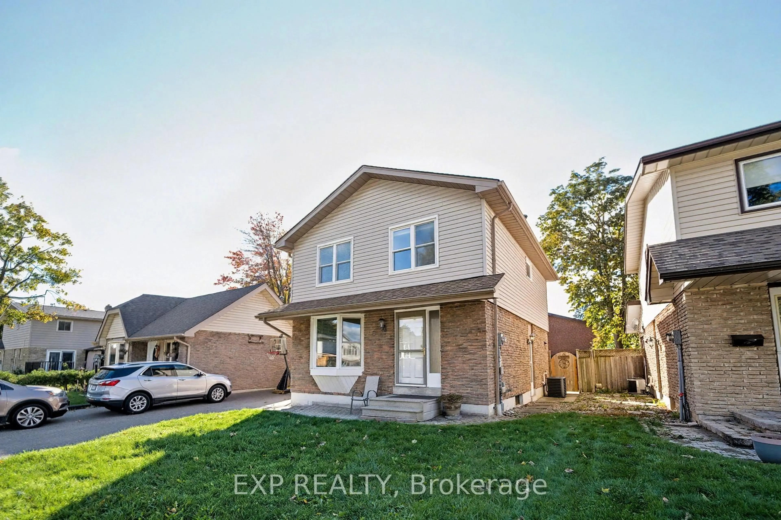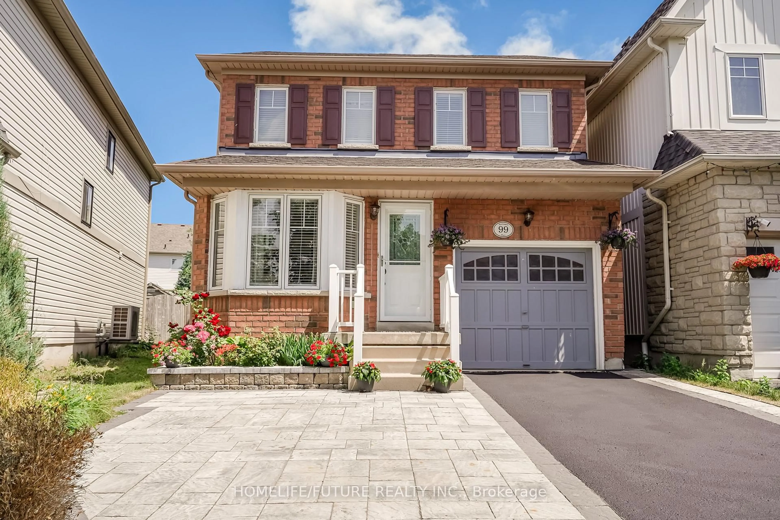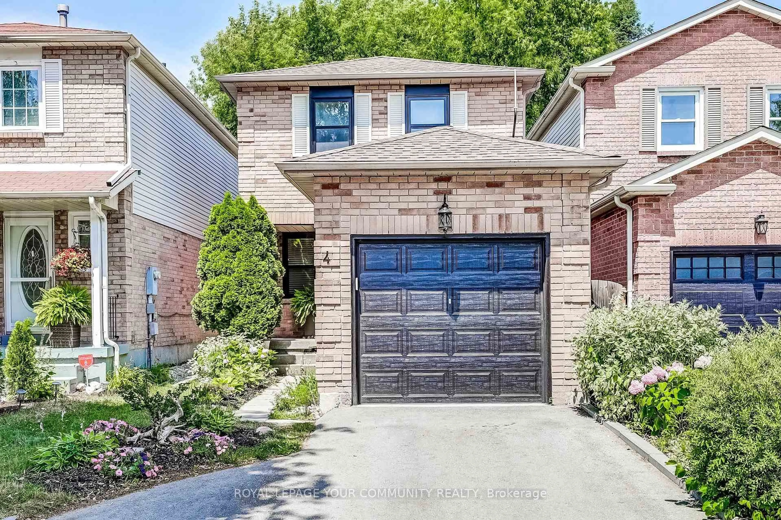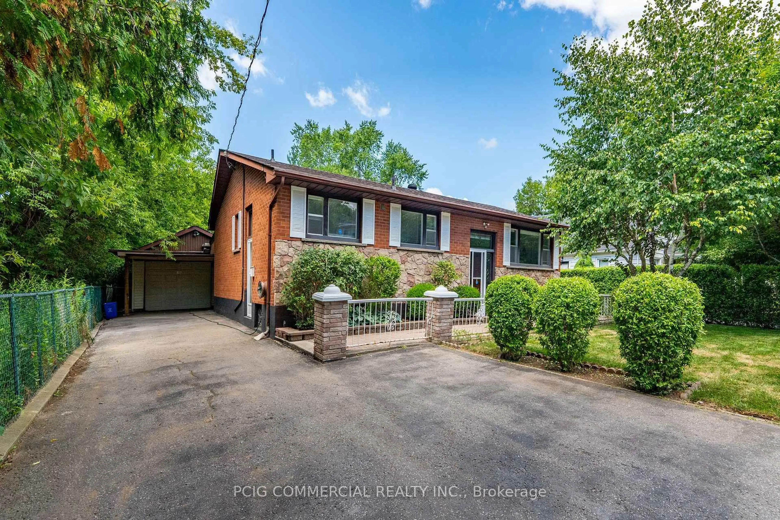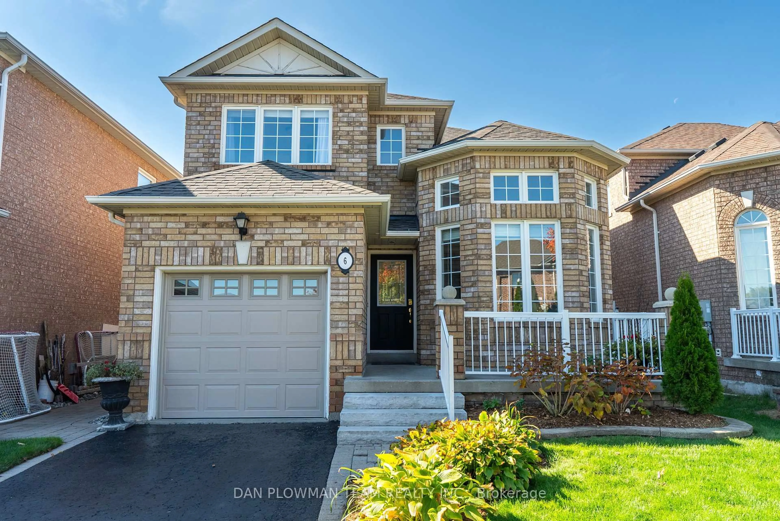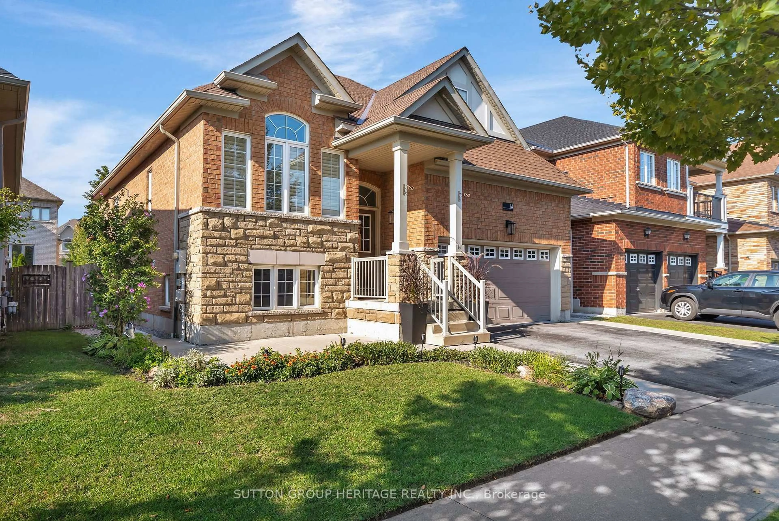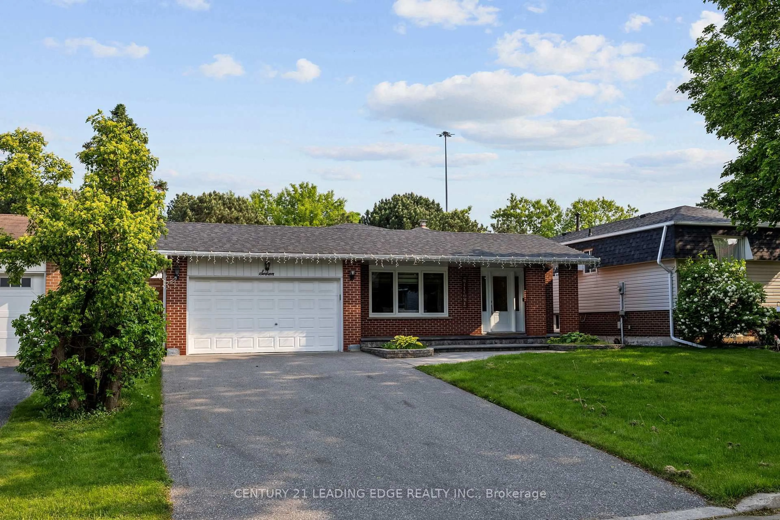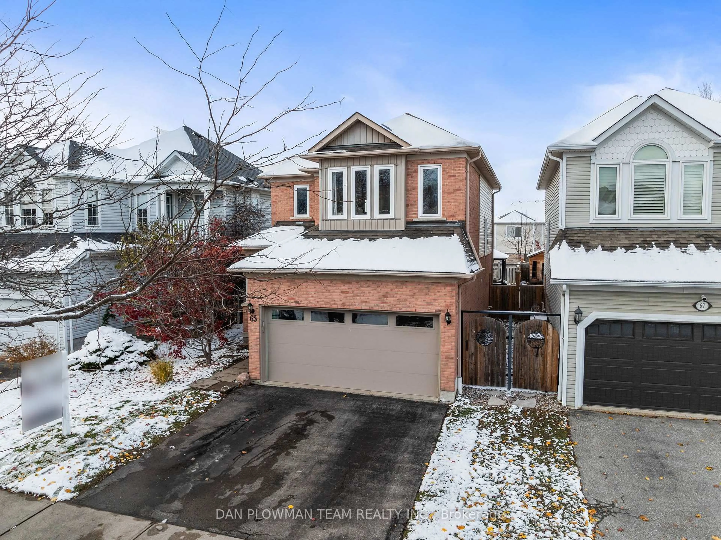A Perfect Place to Start! Immaculate Family Home with Walk-Out Basement! Welcome to this beautifully maintained 3 bedroom, 2 bathroom home that offers comfort, space, and style. An ideal choice for first-time buyers. Nestled in a family-friendly neighbourhood, this charming residence boasts a bright, open-concept main floor filled with natural light, enhanced by elegant crown moulding and durable laminate flooring throughout the combined living and dining areas. It's a space made for both everyday living and entertaining. A convenient walk-out from the kitchen leads to a large, elevated deck overlooking a fully fenced backyard perfect for summer barbecues, morning coffee, or letting the kids and pets play freely in a secure outdoor space. Downstairs, the fully finished walk-out basement provides even more living space ideal for a rec room, home office or gym. Whether you're working from home or need extra room for your family's needs, this versatile lower level has you covered. Located close to schools, parks, shopping, and transit, this property blends peaceful suburban living with easy access to everyday essentials. Don't miss your opportunity to own this well cared for gem. Book your private showing today! Updated Bathroom (2021), Furnace and AC (2022).
Inclusions: Fridge, Stove, B/I Dishwasher, Washer, Dryer, Window Coverings, Light Fixtures
