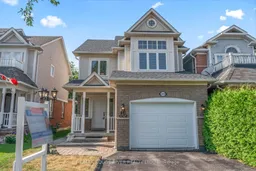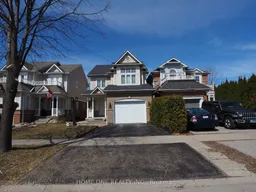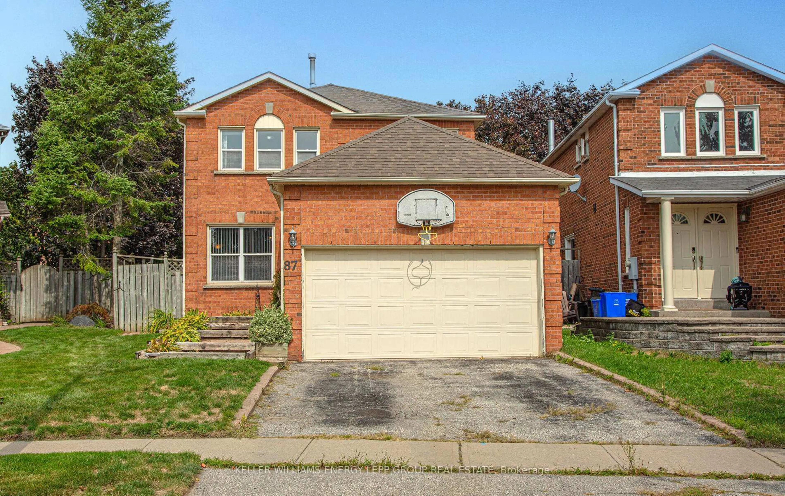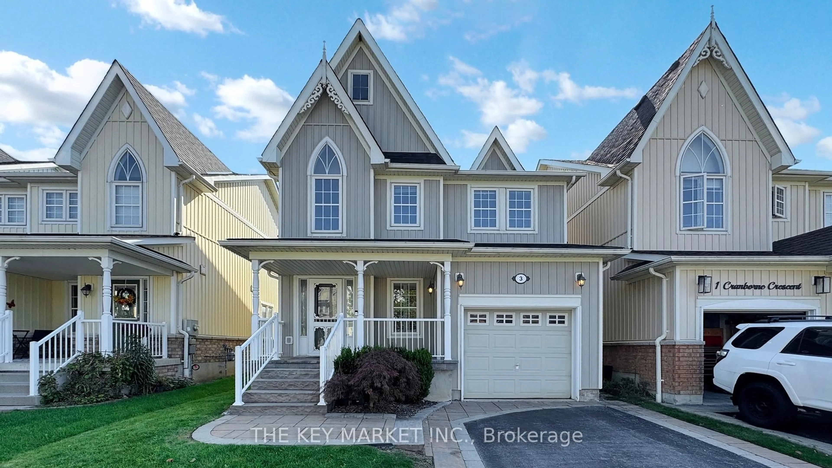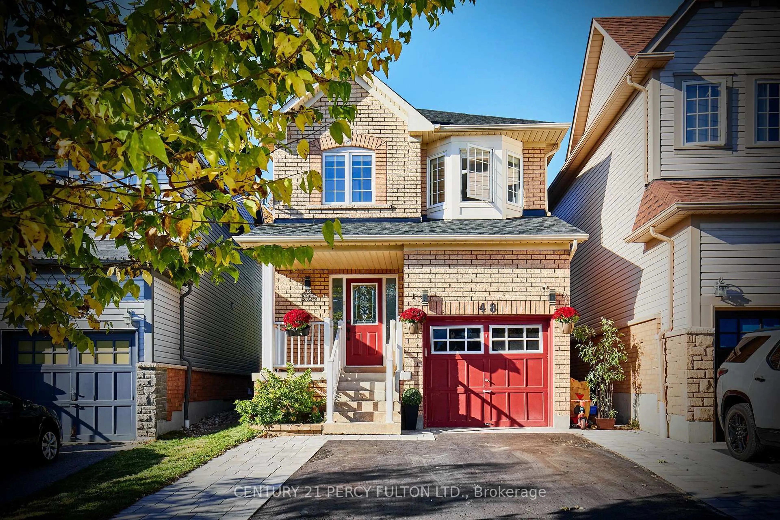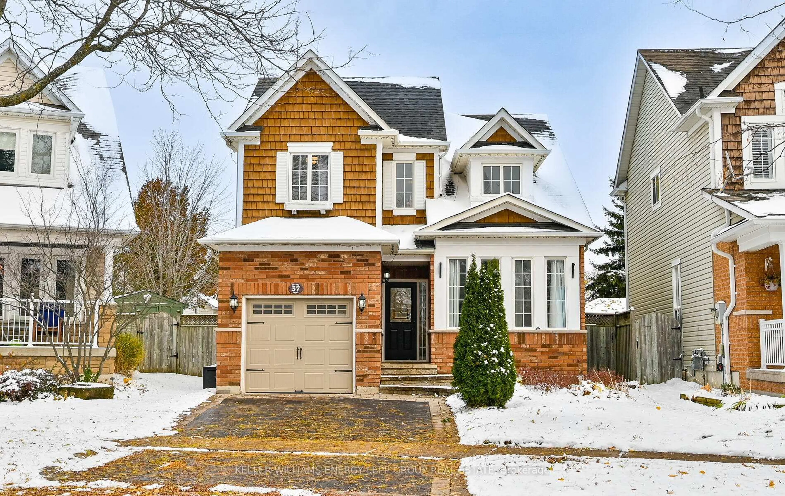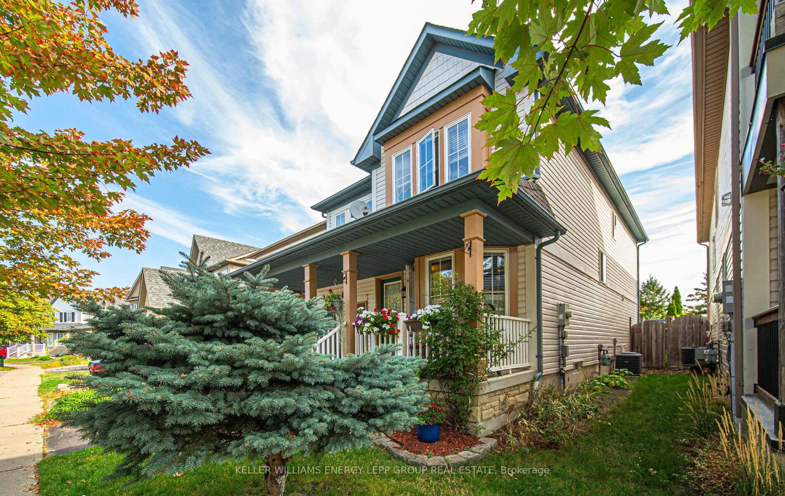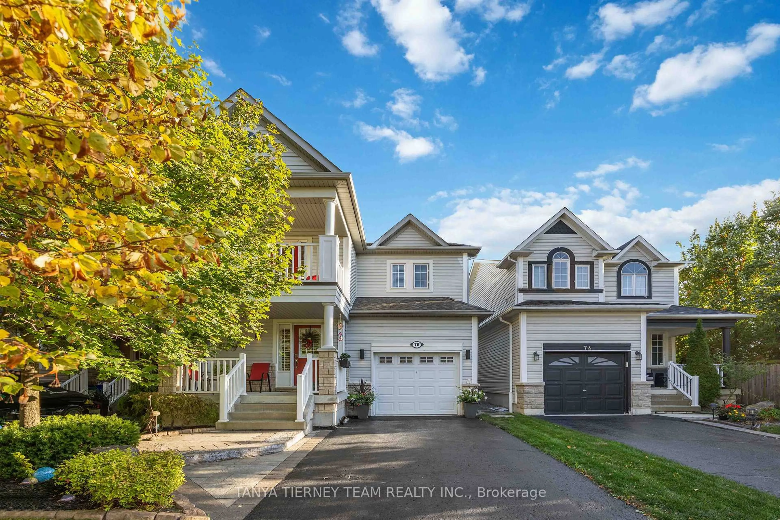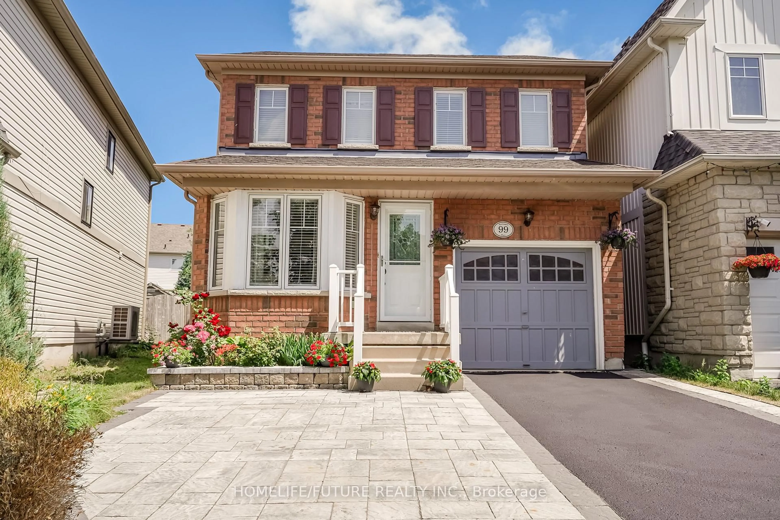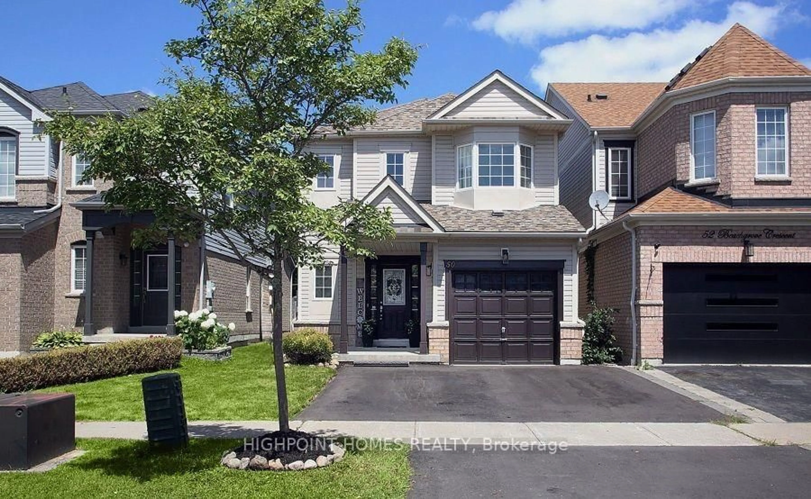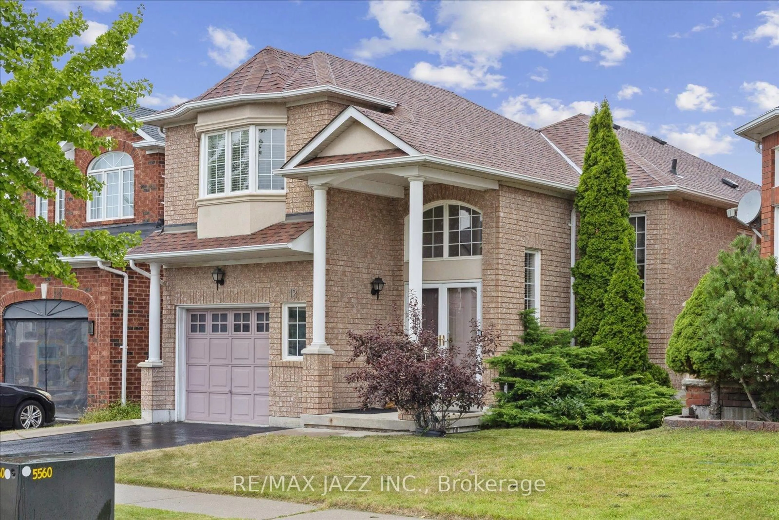Welcome to this spacious and well-maintained home offering a perfect blend of comfort, functionality, and style. Featuring a thoughtfully designed open-concept layout, the main level boasts gleaming hardwood floors and abundant natural light throughout the family room and living and dining areas. The formal living and dining rooms are ideal for entertaining, highlighted by large windows that create a warm and inviting atmosphere. The bright and cheery kitchen offers a cozy breakfast area and walks out to a private patio and fully fenced backyard - perfect for BBQing and outdoor gatherings. Adjacent to the kitchen is the welcoming family room, complete with a gas fireplace and large windows overlooking the backyard. Also on the main level are a convenient powder room, and a laundry room with direct access to the garage. Upstairs, the expansive primary suite is a true retreat, featuring a sitting area, not one but two walk-in closets, and a luxurious 4-piece ensuite with a soaker tub and separate shower. The additional bedrooms are generously sized, each with double closets, ideal for family or guests. The unfinished basement awaits your personal touch - customize it to suit your needs whether its a home gym, rec room, or additional living space. Located in the sought-after Pringle Creek community, you're just minutes from top-rated schools, parks, public transit, recreation centre, Hwy 412, shopping, and more. Over $100,000 in upgrades. Don't miss this incredible opportunity to make this beautiful home yours!
Inclusions: All appliances, electric light fixtures and window coverings. Garage Door Opener and Remote. Roof (Architectural Shingles) 2020, Front Door and Sliding Door 2023, Tankless Hot Water Heater 2021, Furnace & A/C 2021, Windows by Anderson (except basement) 2023, Blinds 2024, Garage Door 2022, Induction Stove 2022, Range Hood 2023, Fridge 2019
