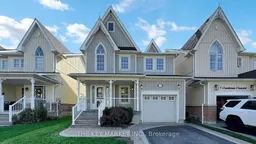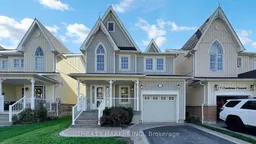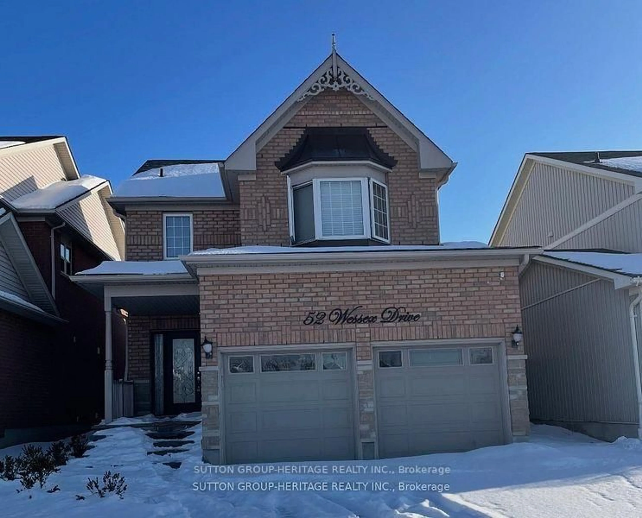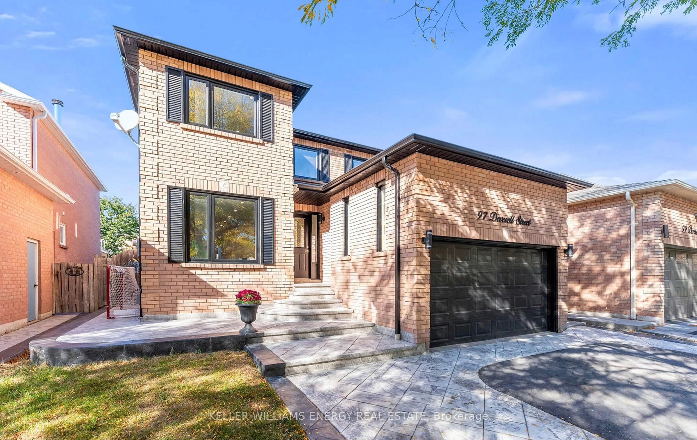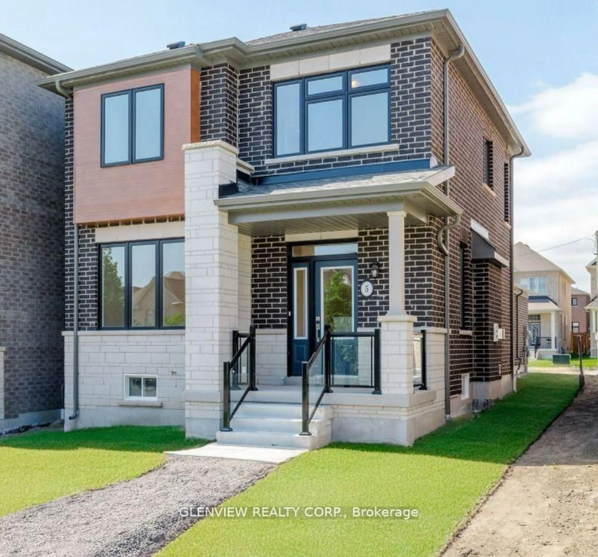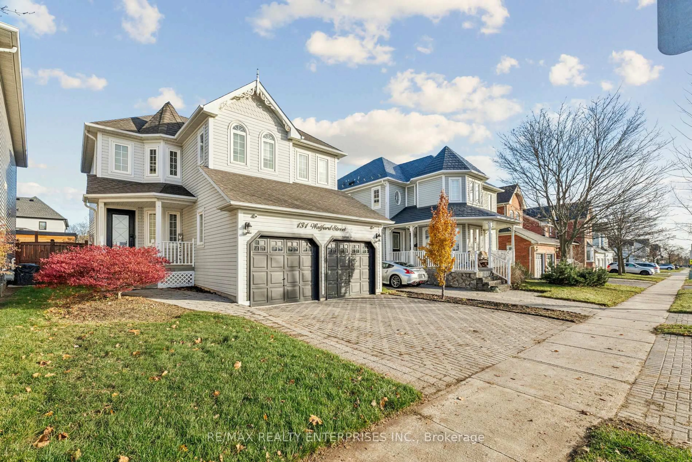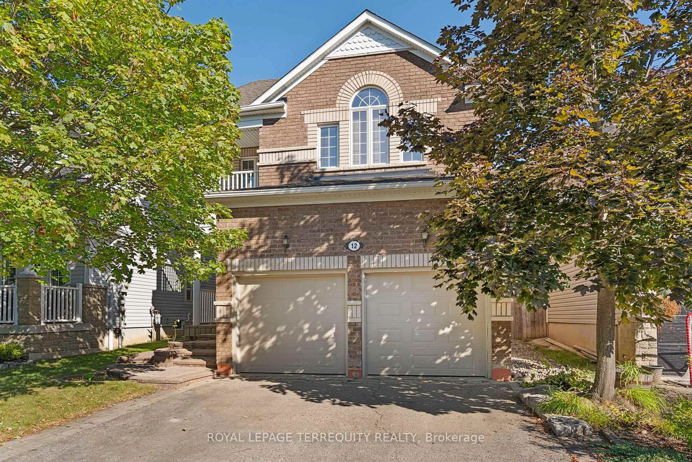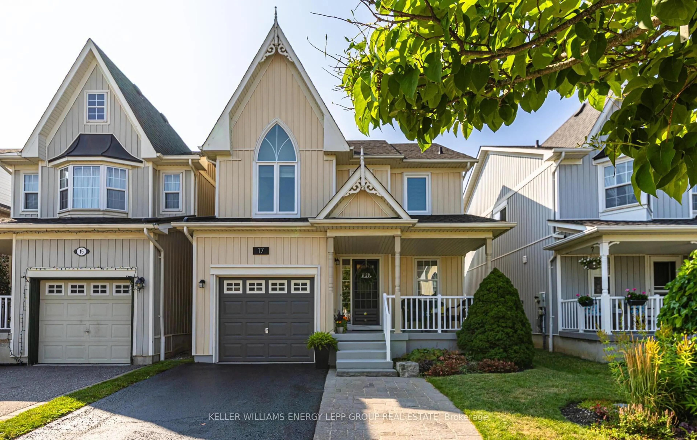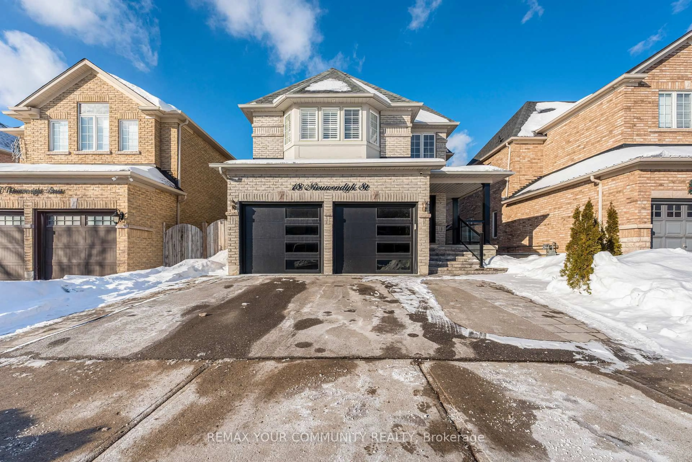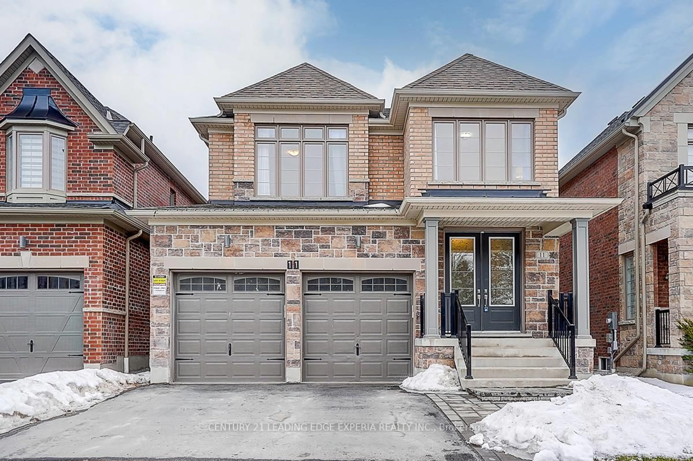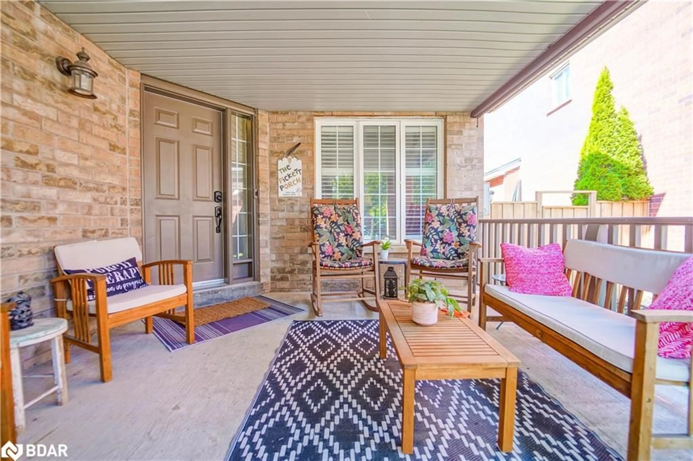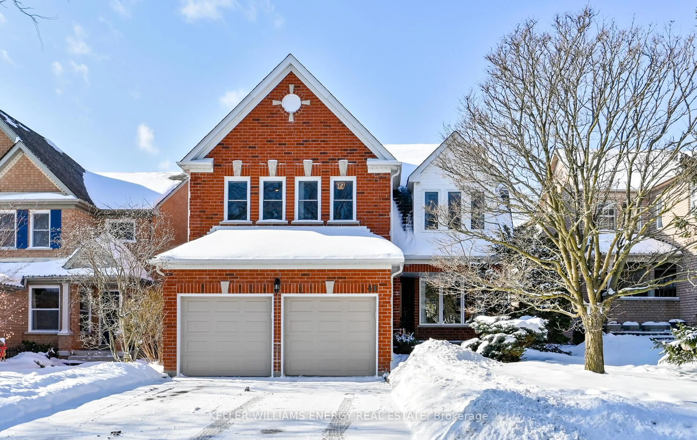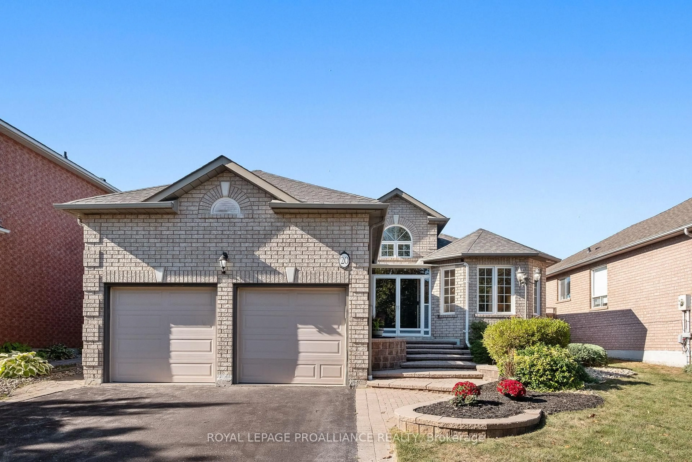Welcome to this stunning family home in one of Brooklin's most sought-after neighborhoods, perfectly situated on a quiet crescent with a large, open rectangular lot. Thoughtfully designed and beautifully maintained, this 3-bedroom, 3-bathroom home offers an exceptional blend of comfort, style, and functionality. A covered front porch with stone stairs and interlocked driveway creates an inviting curb appeal, while the fully fenced and interlocked backyard offers a private retreat with a vegetable garden, flower beds, lush landscaping, green space and a custom shed- deal for outdoor entertaining or quiet relaxation. Step inside to a bright and airy foyer with soaring ceilings open to above, leading to an open-concept main floor featuring upgraded wide-plank flooring (2024) and California shutters. The gourmet kitchen is the heart of the home, showcasing wood cabinetry, a custom wood range hood cover with insert, ample counter space with a breakfast bar, pot lights, and a spacious breakfast area with a walkout to the backyard. The living and dining rooms provide a perfect setting for gatherings, while the separate family room offers a cozy atmosphere with a gas fireplace and backyard views. Upstairs, the large primary suite impresses with a relaxing sitting area, a huge walk-in closet, and a 4-piece ensuite featuring a jetted soaker tub and separate shower. Two additional generous bedrooms share a well-appointed 4-piece bath, and a convenient second-floor laundry room with a sink and cabinetry adds everyday ease. Additional upgrades include a new roof (2020) and fresh backyard interlock (2024). Ideally located steps from top-rated schools, parks, trails, and minutes to shopping, restaurants, golf courses, and major highways (407/412/401), this home offers the perfect balance of modern living and small-town charm. Surrounded by executive homes and friendly neighbors, this is not just a place to live- its a place to thrive in the heart of Brooklin.
Inclusions: 2nd Floor Laundry Rm. Upgraded Lighting and Pot Lights. California Shutters, Roof 2020. Interlocking 2024. Water Softener. Water Filter (Kitchen). Fridge, Stove, Microwave, Dishwasher, Custom Wood Range Hood Fan Cover with Insert , Washer, Dryer, All electric light fixtures, All window coverings.
