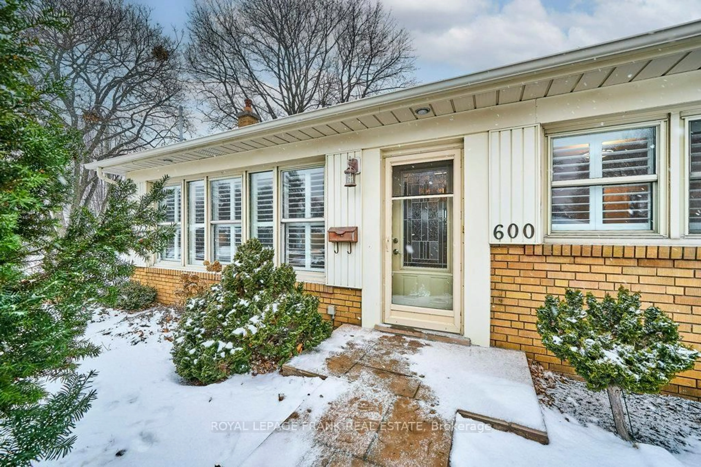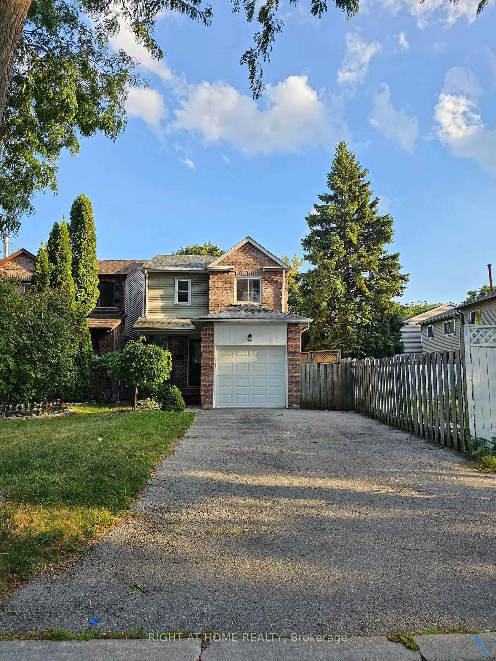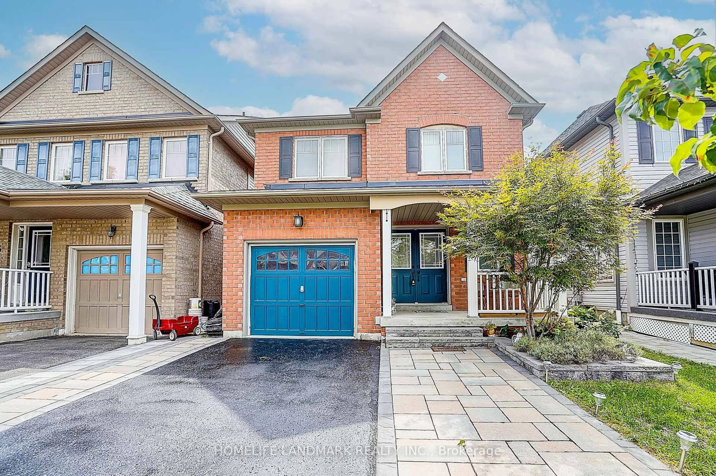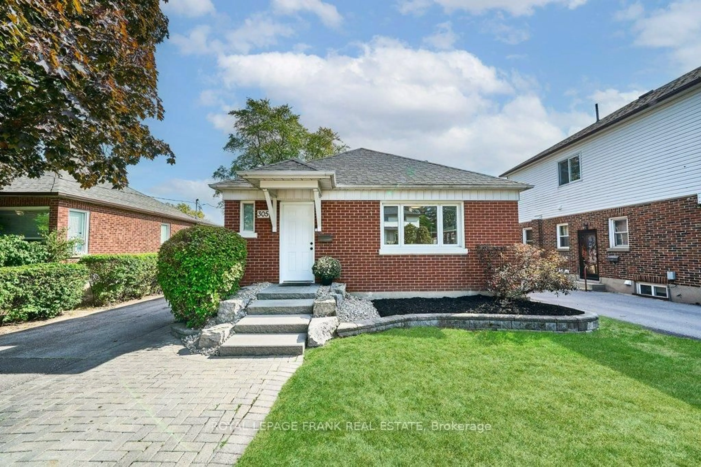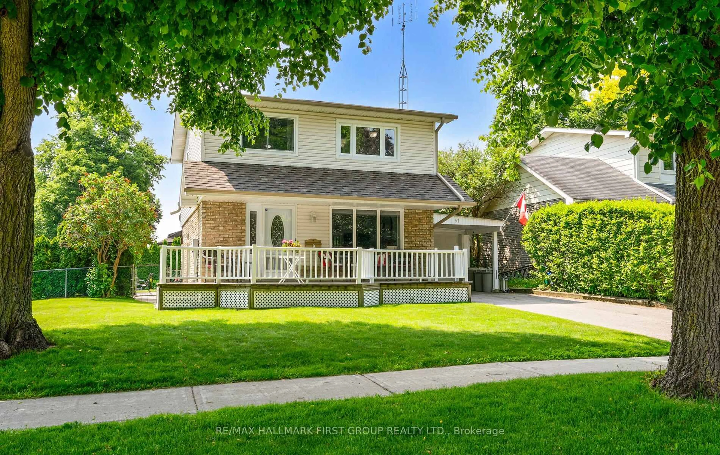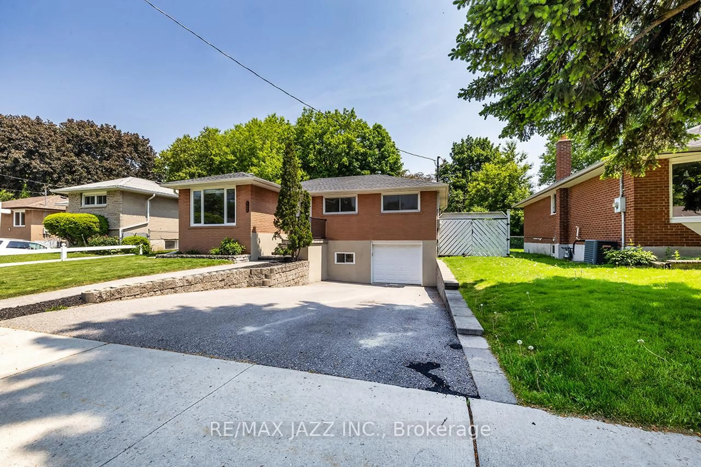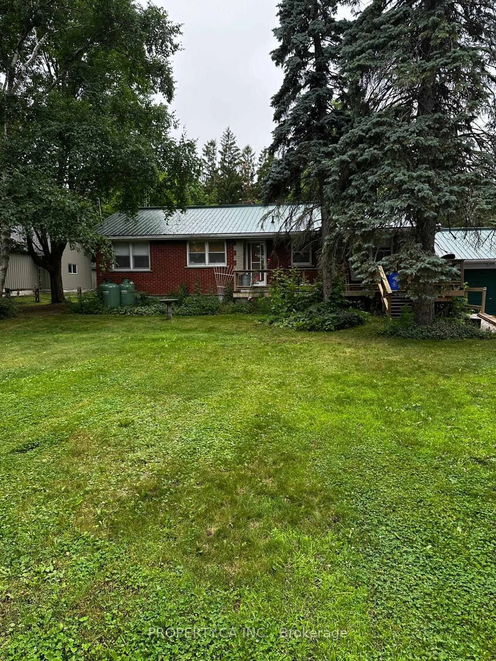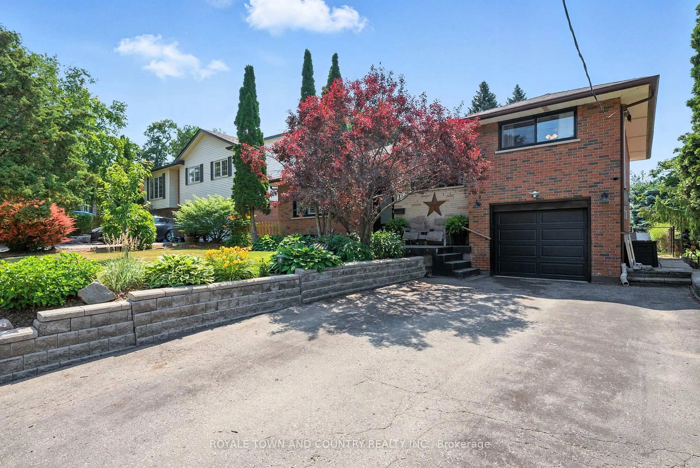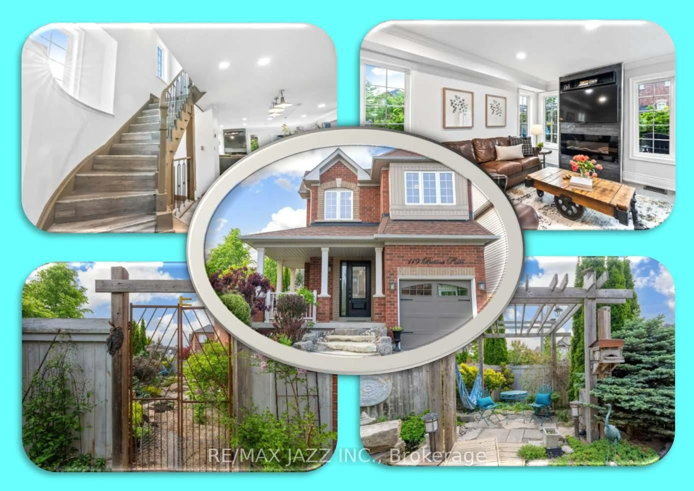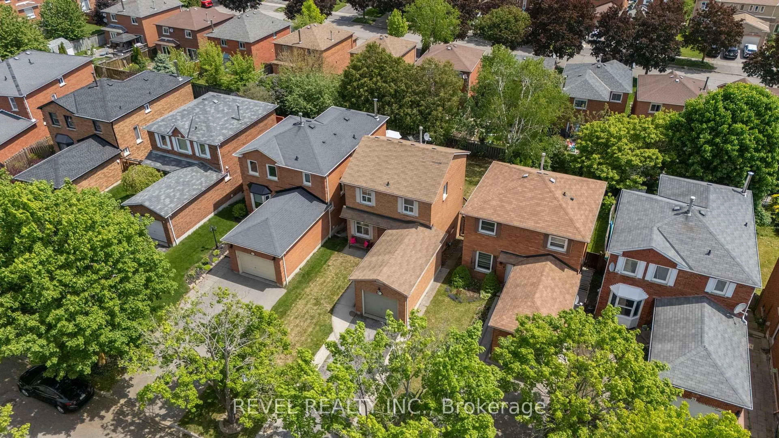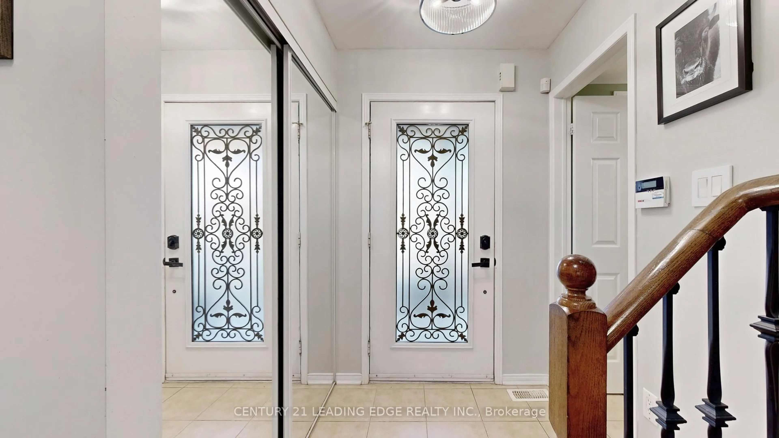Nestled in the sought-after Williamsburg area of Whitby, 913 Walton Blvd presents a charming 3+1 bedroom bungalow that's ready to welcome you home. Step inside and discover a haven of modern comfort, starting with the newly renovated kitchen, where sleek quartz countertops gleam under the soft light. Imagine mornings spent in the sun-drenched east-facing sunroom, a cozy gas fireplace warming the air as you sip your coffee and gaze out at the rear deck. The rich gleam of hardwood flooring flows seamlessly through the living and dining rooms, and into the three inviting bedrooms. The finished basement, complete with its own gas fireplace, a spacious bedroom, and a 3-piece bathroom, offers versatile space perfect for an in-law suite or a potential rental unit. Outside, an extra-long driveway accommodates up to 8 vehicles, leading to a detached 24 x 17 garage with hydro, a dream for hobbyists or those needing extra storage. The large deck is an entertainer's delight, overlooking a thriving vegetable garden and a convenient 12 x 8 shed. And when the day is done, unwind in the all-season enclosed hot tub area, your private oasis of relaxation. location of this home is in Central Whitby close to schools, shopping, bus routes, parks, 401,407, and go train. 1358 Square feet on main floor as per floor plan. Offers anytime!
Inclusions: Stainless steel Fridge, Stove, B/I Dishwasher, washer,dryer, fridge and freezer in basement, all window coverings and light fixtures
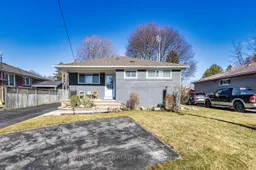 47
47

