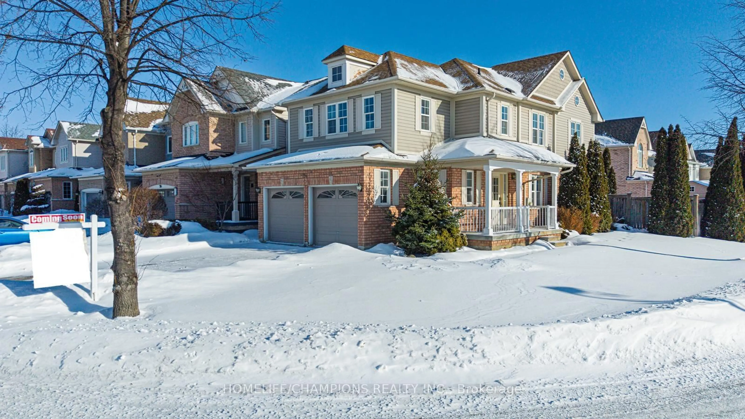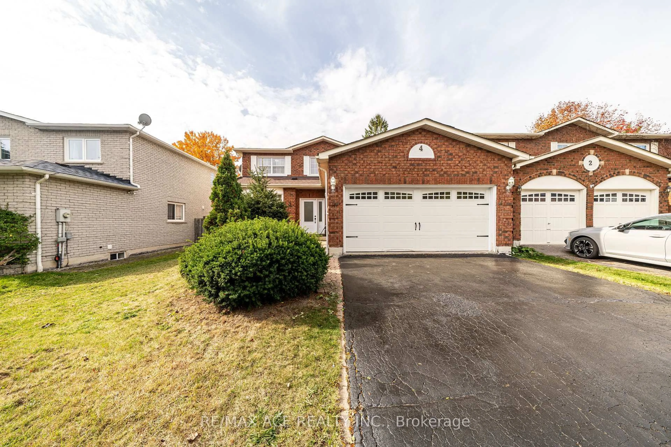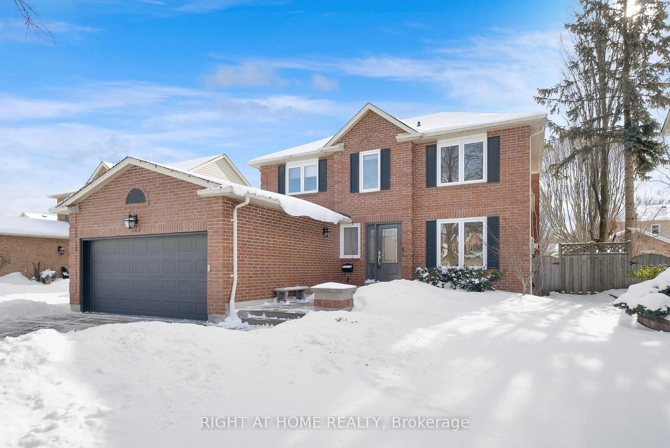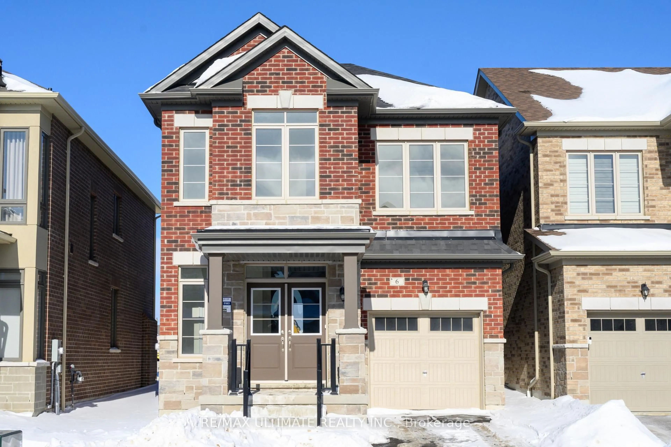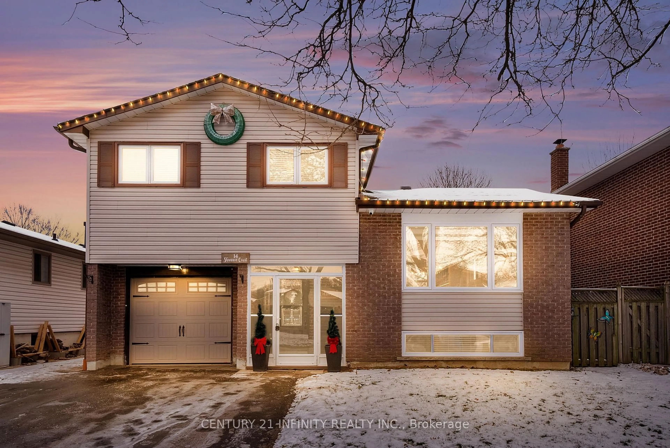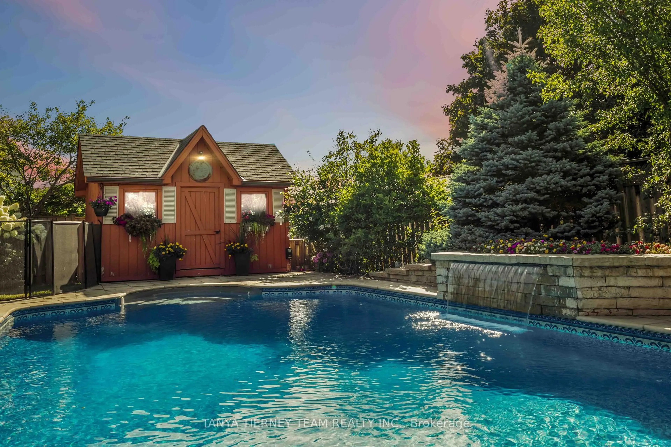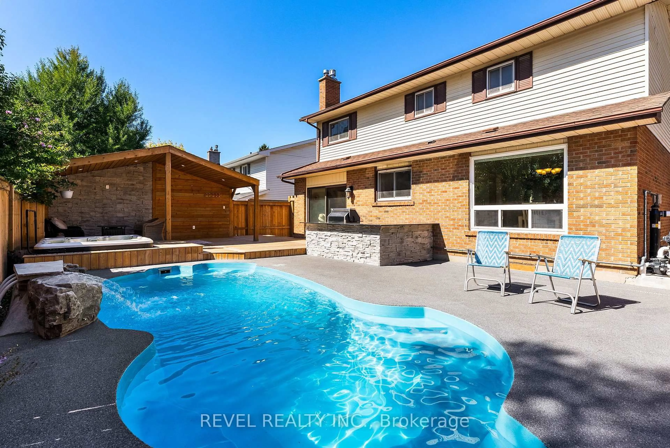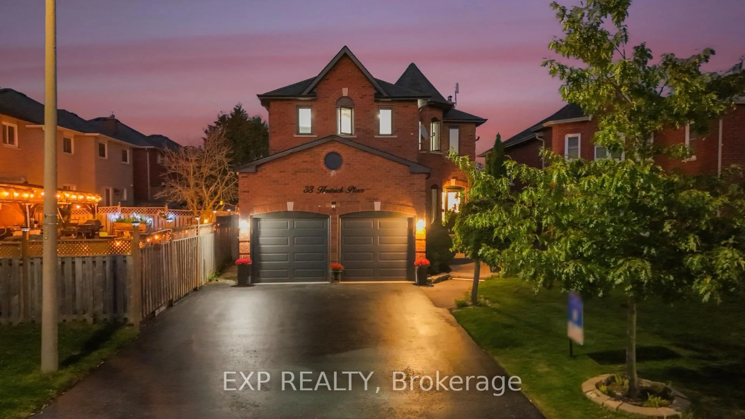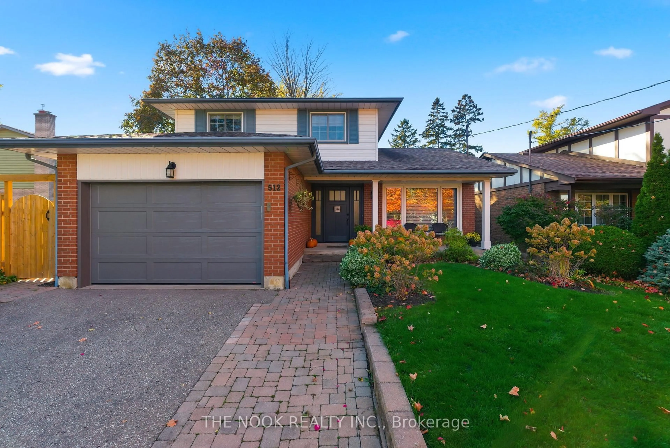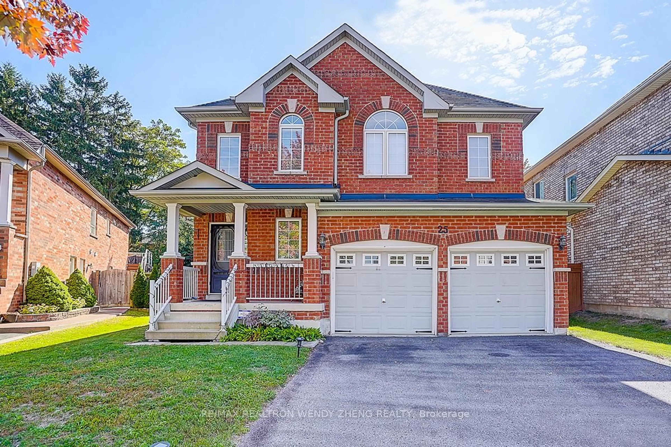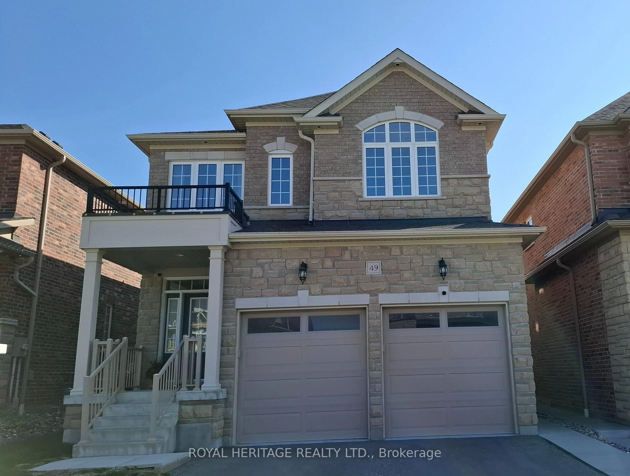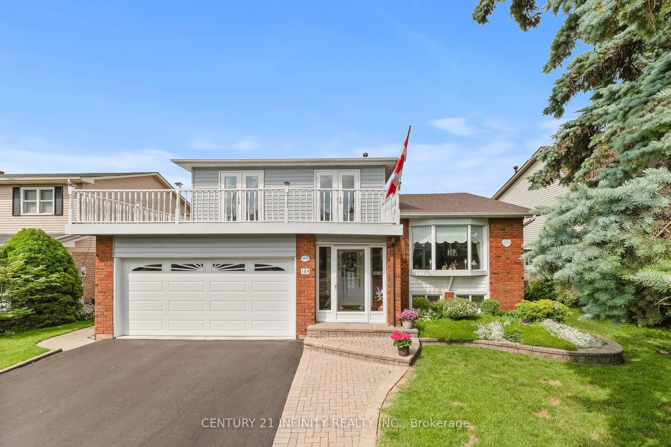Welcome to 8950 Baldwin St N, a rare and remarkable offering nestled on an expansive 1.19-acre estate in one of Whitby's most desirable neighborhoods. Just a 5 min drive from Brooklin This charming raised bungalow, featuring 2 spacious bedrooms and 1 bathroom, presents an extraordinary opportunity for discerning buyers. Easily can be converted into 3 bedrooms above grade. Imagine the possibilities! With a generous land size rarely found in the area, this property is ideally suited for a family looking to build their dream home from the ground up, designing a custom masterpiece that perfectly fits their vision and lifestyle. The existing home, while cozy and move-in ready, provides a comfortable dwelling while you plan your future grand estate. For the astute investor, this is a goldmine. The sheer size and prime location, just south ofMyrtle Road East and moments from the main intersection of Myrtle Rd E & Baldwin St N, make this an exceptional canvas for transformation. Whether it's a significant renovation or a complete redevelopment, the potential for a substantial return on investment is undeniable. This property comes equipped with essential infrastructure with high speed internet service, setting the stage for immediate occupancy or future development. Enjoy the tranquility and space of rural living without sacrificing the convenience of Whitby's amenities, schools, parks, and easy access to major routes. Just a 9-min drive from Brooklin Town Centre! Don't miss this unparalleled chance to own a substantial piece of Whitby's coveted landscape. This is more than a home; it's an investment in your future.
Inclusions: All Appliances & Light Fixtures
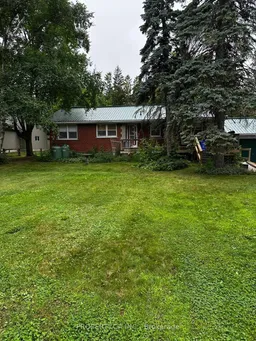 18
18

