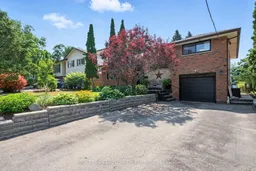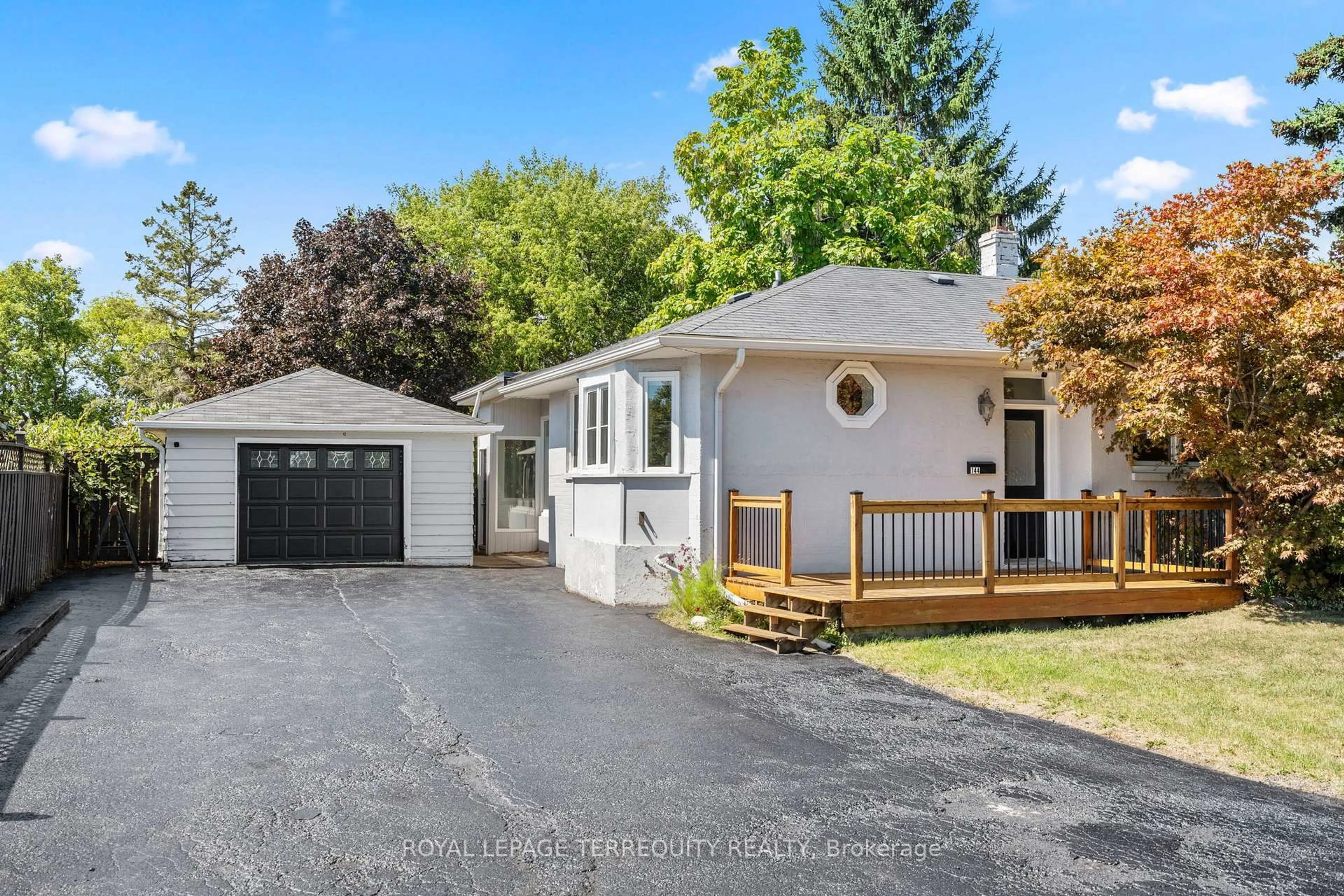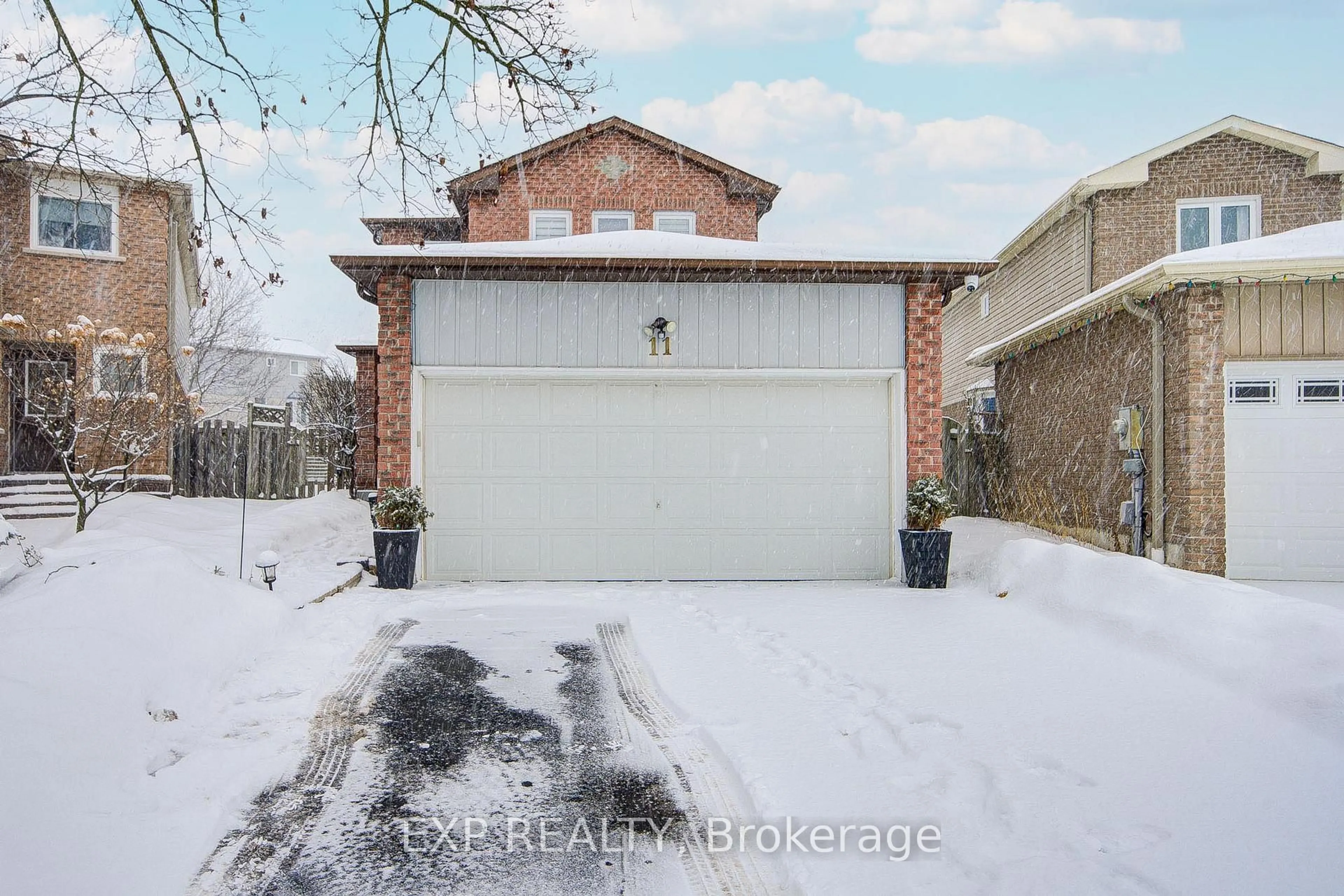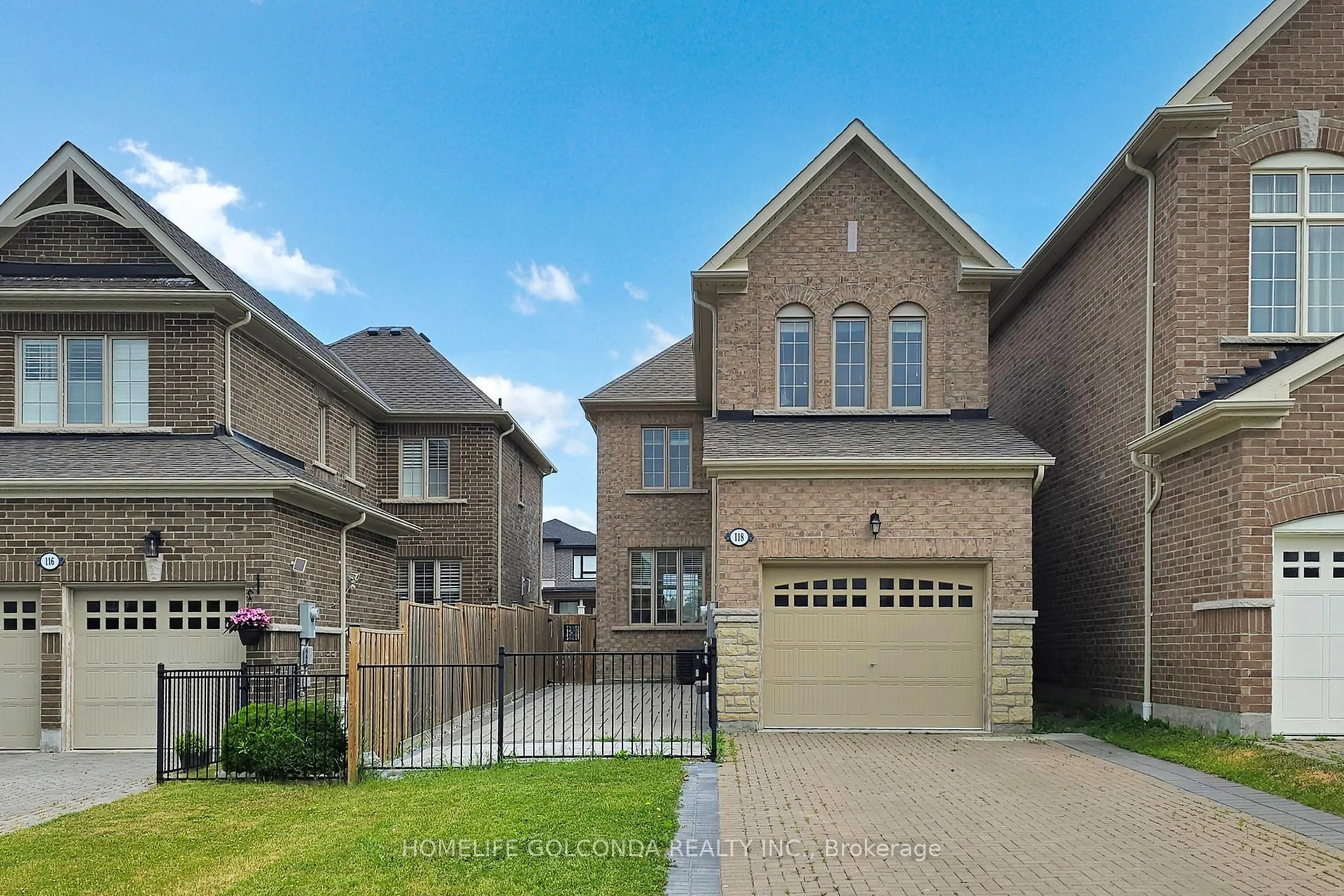Never before offered for sale! This 3+1 bedroom all brick side split offers more than meets the eye. The main floor has been thoughtfully updated with new windows and doors, a refreshed kitchen, and an upgraded main bathroom (2018). The open living & dining area gives you room to breathe, with plenty of natural light and flow throughout.Downstairs, the finished basement adds valuable living space, complete with a gas fireplace and a bar areaperfect for relaxing or entertaining. Youll also find a bonus bedroom and a second bathroom here, adding flexibility for guests or a home office.Outside, the lot is impressively largesomething rarely found in Whitby! The yard is beautifully landscaped, with mature trees and two backyard decks to choose from. Whether youre sipping coffee on the front stamped concrete patio or hosting friends in the backyard, theres space to enjoy the outdoors from every angle. A newer pool (2020) adds even more reason to stay close to home.This home is also in a great locationjust minutes to the 401, with easy access to public transit. Bellwood Public School is nearby, and Durham College is a short drive away, making it a smart option for families and commuters alike.
Inclusions: GAZEBO, RAISED GARDEN BED UNDER COVERED BACK DECK, SHED, FRIDGE, STOVE, DISHWASER, WASHER, DRYR, SHELF CABINET IN DINING ROOM, BAR IN BASEMENT, CUTSOM BLINDS AND WINDOW COVERINGS AND ELECTRIC LIGHT FIXTURES, LIVING ROOM SHELVES, POOL AND POOL EQUIPMENT
 50
50





