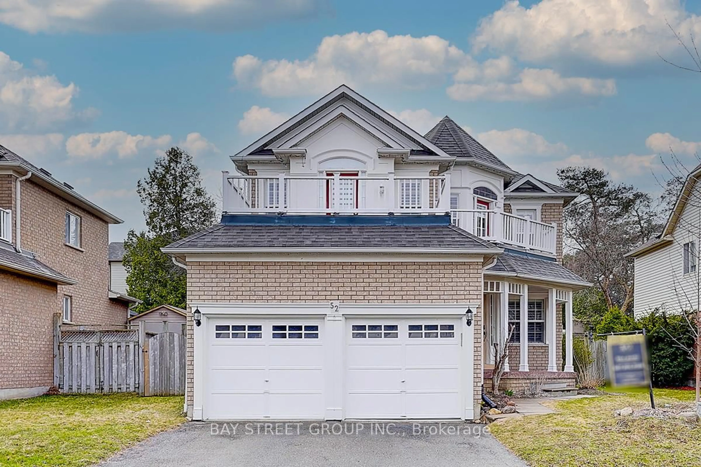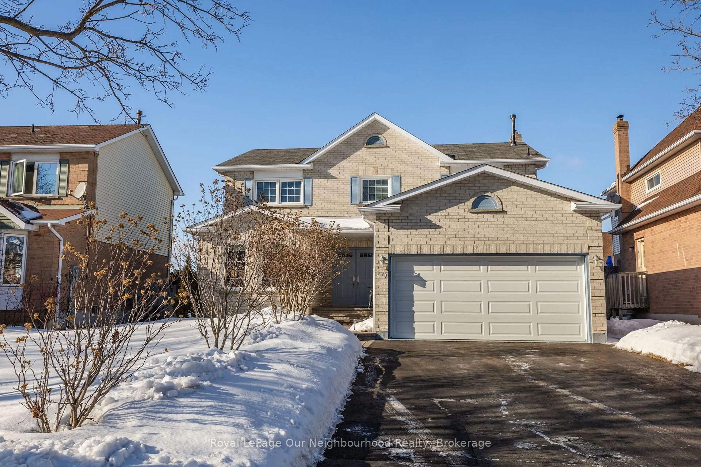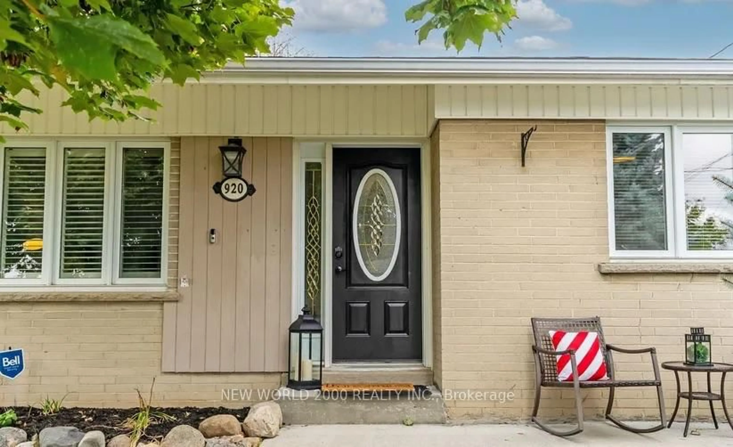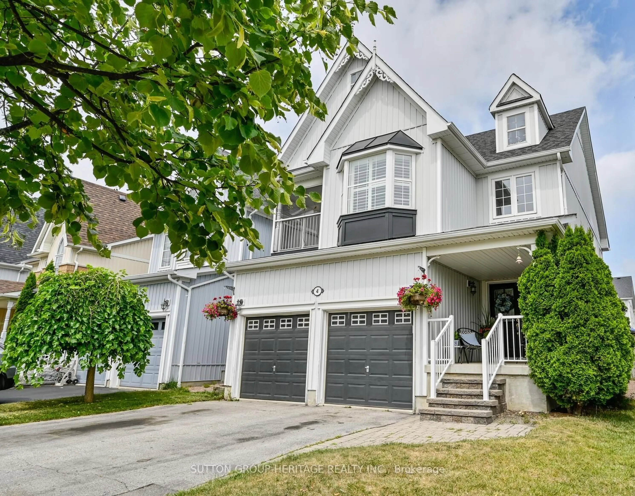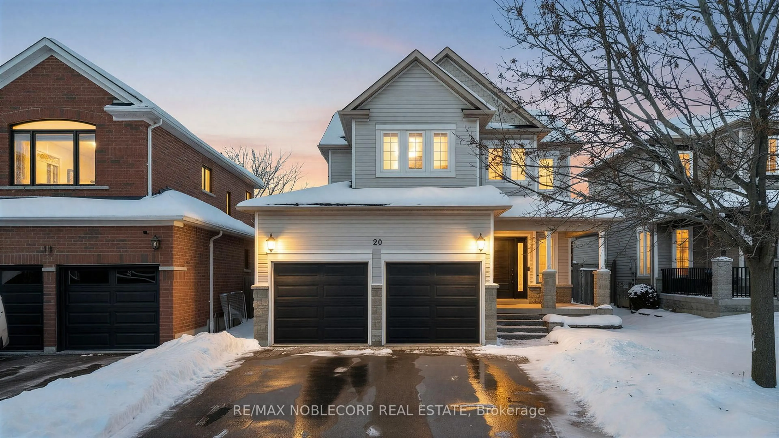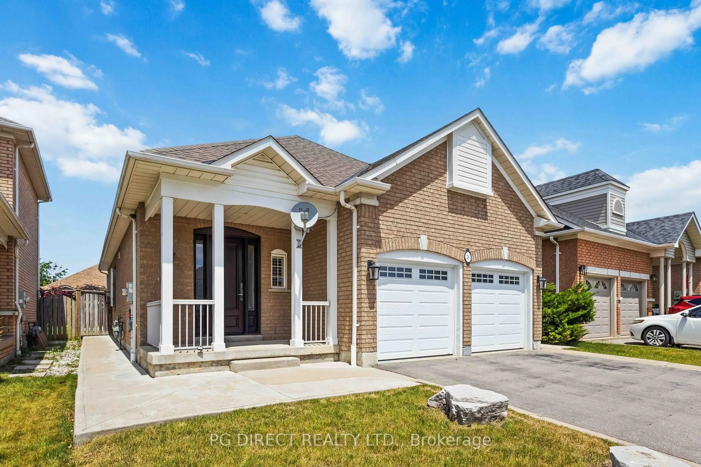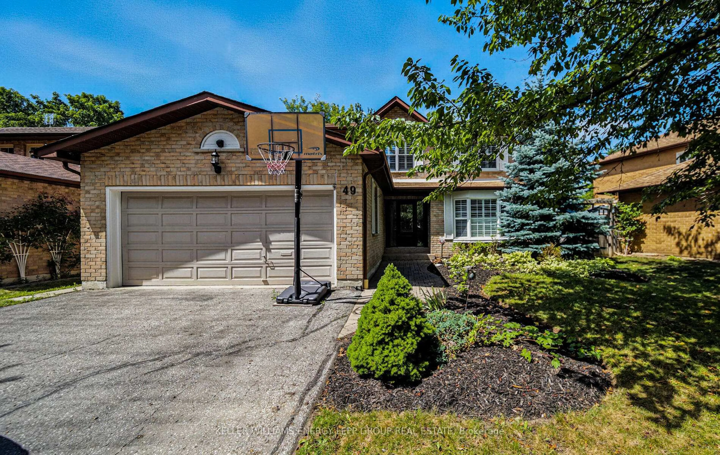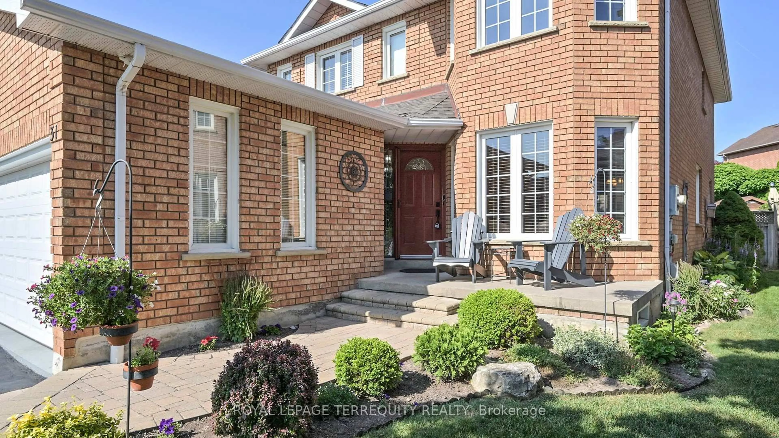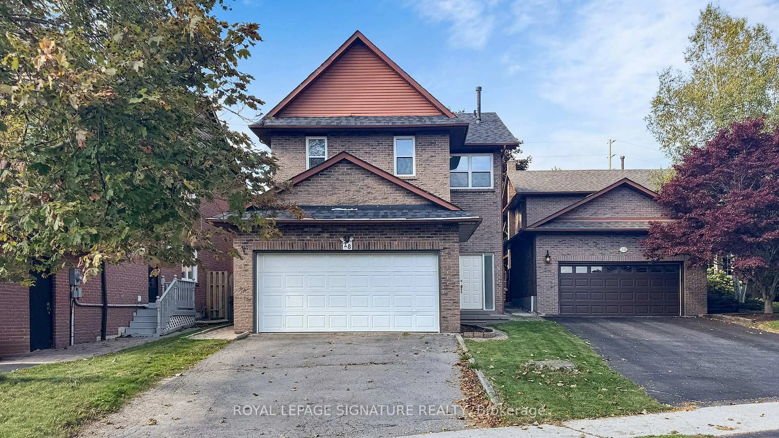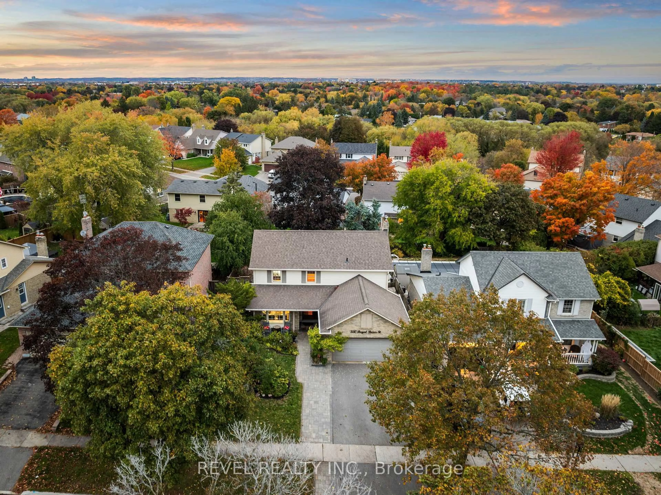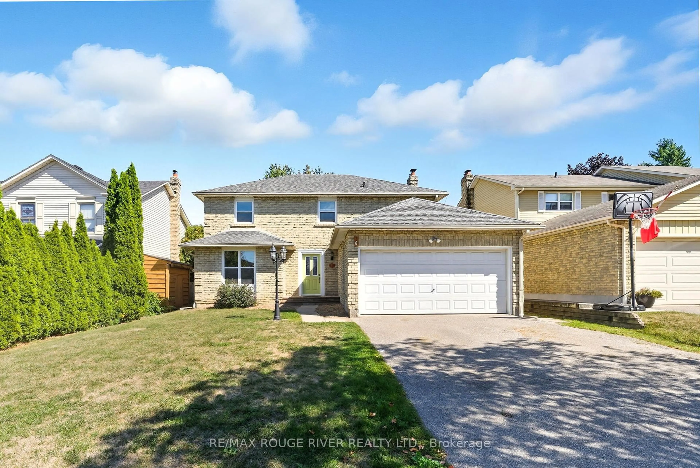!!!STOP SCROLLING!!! Are you looking for a FULLY DETACHED home in the heart of Brooklin? Would you like that home to be ALL BRICK on a LARGE LOT?? Are you ready to FALL IN LOVE with your next home? 2 Eastegate Circle has ALL THE ABOVE and more! It checks ALL the boxes for FIRST TIME HOME BUYERS, DOWNSIZERS and those just looking for a new home in the PREMIUM community of Brooklin! This stunning 3-bedroom, all-brick detached home is perfect for young families, boasting a bright and airy OPEN- CONCEPT eat-in kitchen with modern finishes, including under mount lighting on cabinets and a fresh backsplash. Get cozy in the basement THEATER ROOM, featuring a projector perfect for movie nights, game days, or entertaining friends and family. Enjoy your NEWLY REDESIGNED private, fenced-in yard a large deck, perfect for BBQs, family gatherings, and watching the sunset. Imagine creating lifelong memories with your loved ones in this charming home. Conveniently located close to top-rated schools, parks, shopping, and dining, with easy access to the 407 and 412 highways and public transit, this home offers the perfect blend of tranquility and convenience. Make Eastgate Circle your home today and start building your dream life! DO NOT FORGET TO CHECK OUT THE LISTING VIDEO - IT IS AWESOME!!!
Inclusions: Existing Fridge, Stove, B/I Microwave, Washer/Dryer, all ELF's and window coverings.
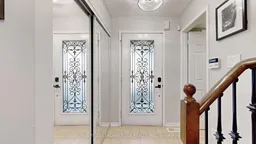 24
24

