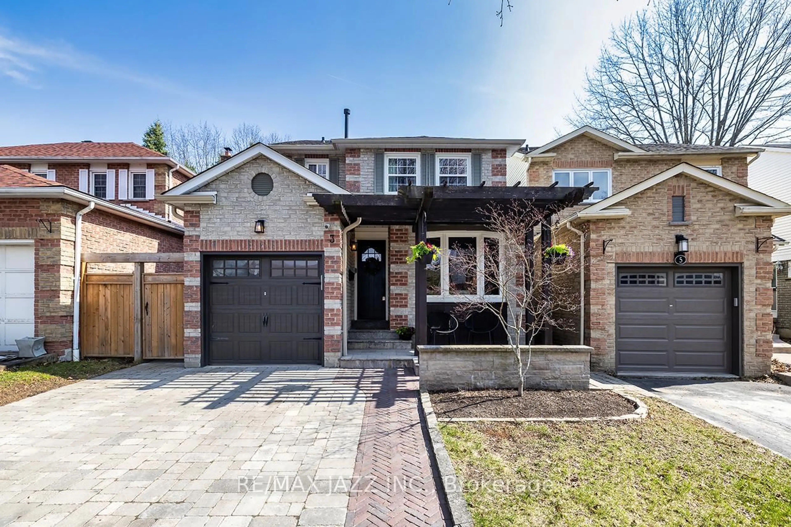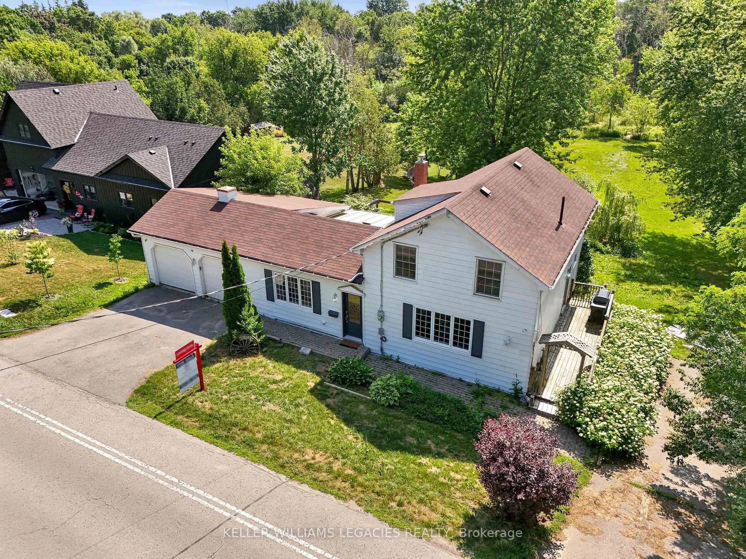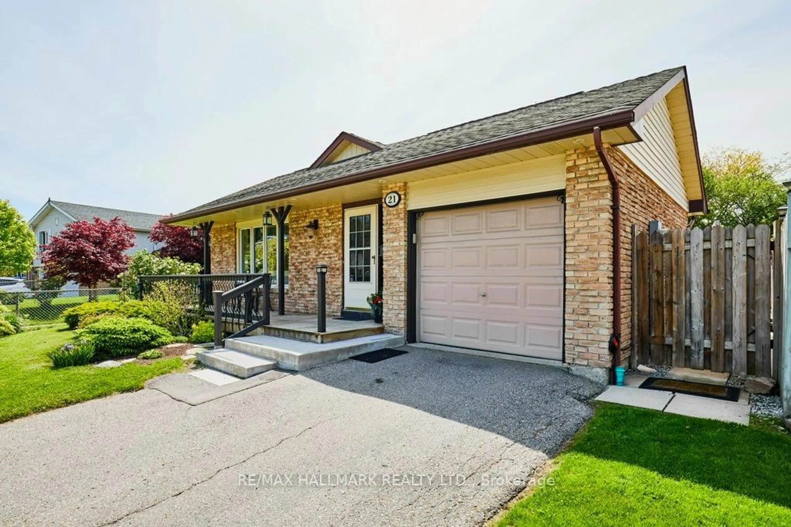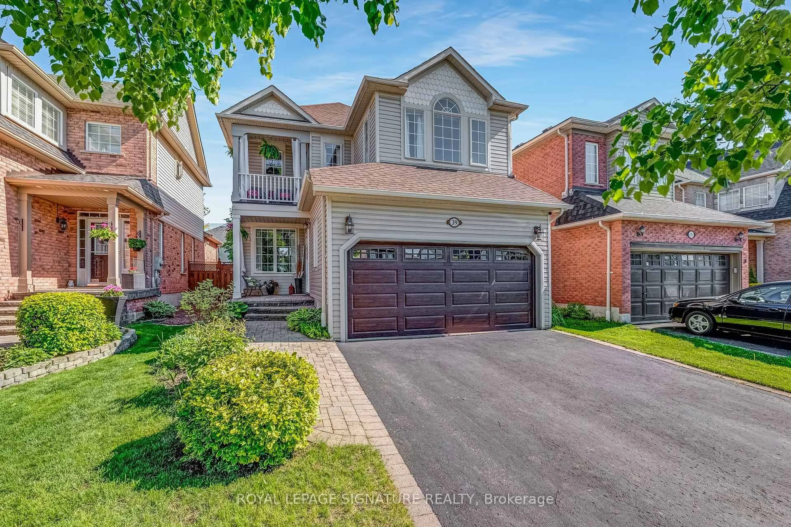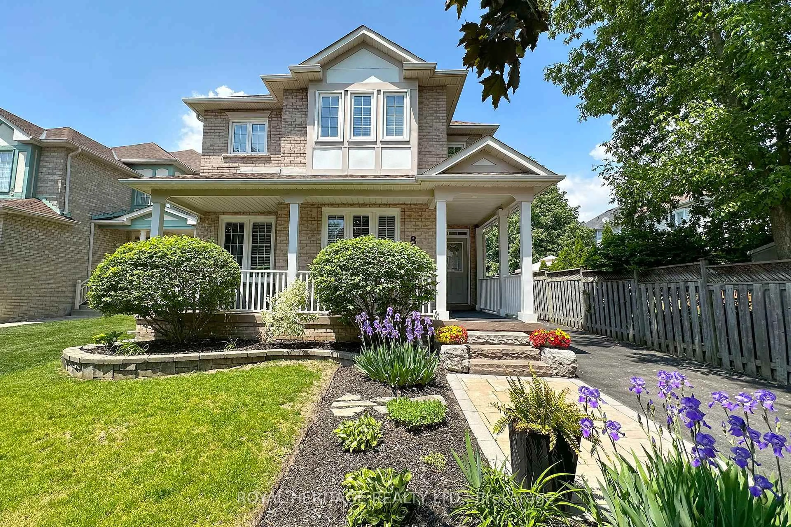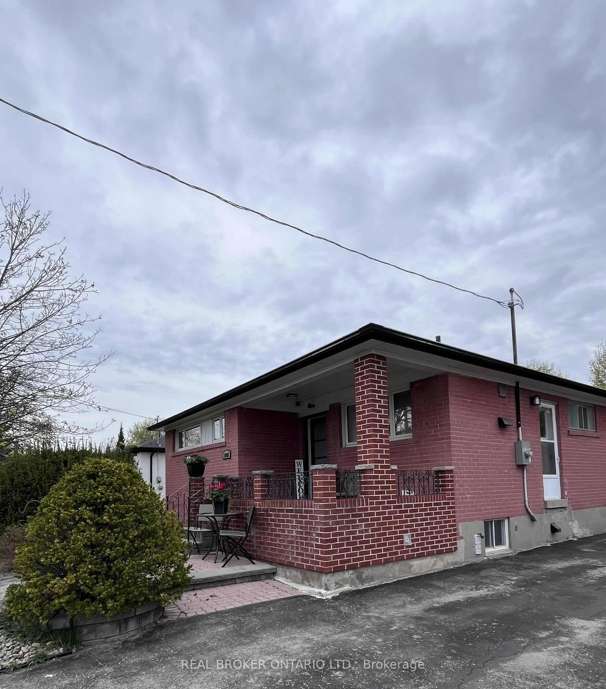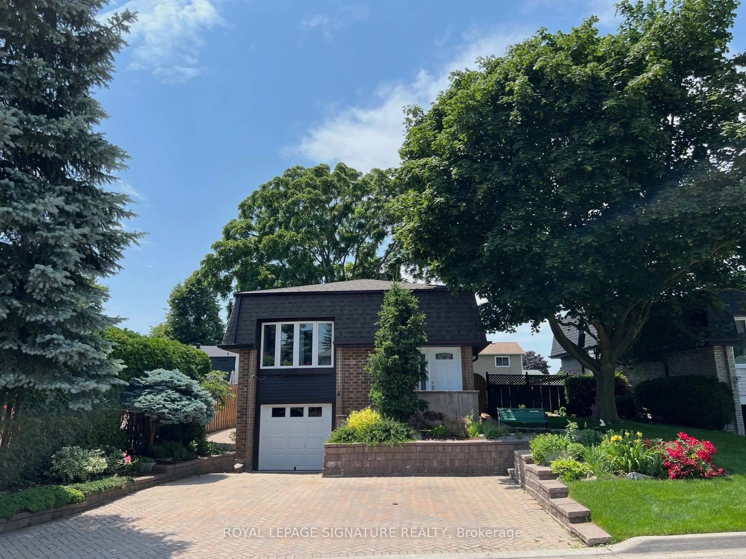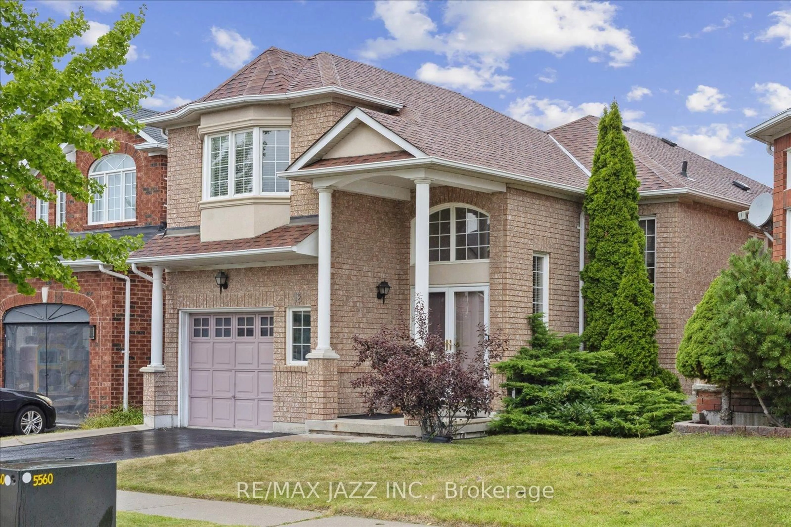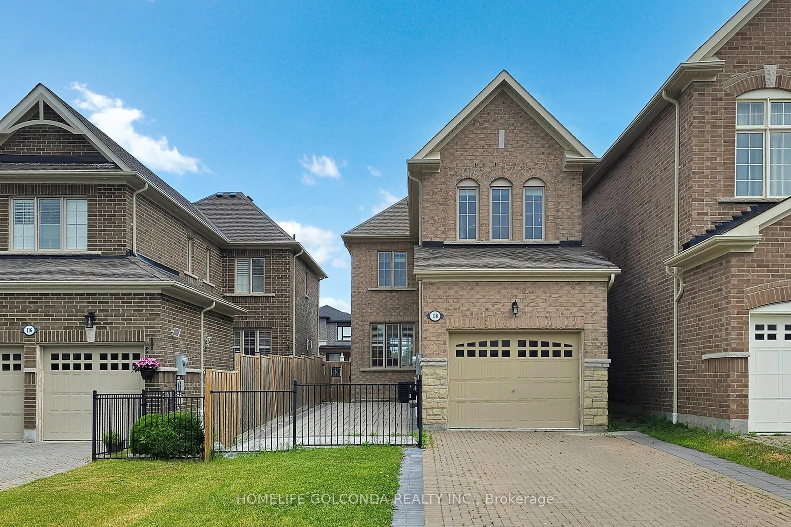Nestled on a quiet street in the highly sought-after Williamsburg Community of Whitby, this meticulously cared-for and upgraded 3+1 bedroom, 4 bathroom home is a must-see. The main floor boasts a bright, spacious living and dining area, filled with natural light and designed for effortless entertaining. The beautifully updated kitchen features modern cabinetry, backsplash, and upgraded appliances that will delight any home chef. A seamless transition from indoors to outdoors leads to a private backyard oasis, complete with a heated above-ground pool and covered deck ideal for hosting gatherings, and enjoying the sunshine. Upstairs, you'll find three generously sized bedrooms, including a large primary bedroom with an upgraded 3-piece en-suite, providing a tranquil retreat after a long day. The fully finished basement offers a versatile living area with a kitchenette/bar, an additional bedroom with a 3-piece en-suite and egress window, making it perfect for an in-law suite or future investment opportunity. Located in one of Whitby's most desirable neighbourhoods, this home is just steps from parks, bike paths, schools, shopping, and transit options offering the perfect blend of comfort, style, and convenience. The community itself is renowned for its family-friendly atmosphere, making this property an excellent choice for those looking to establish roots in a vibrant and welcoming area. Upgrades and features include: roof: 2018, furnace/AC: 2019, several windows: 2023, basement, including bathroom: 2022, 2nd floor hallway bath: 2022, primary en suite: 2022, powder room: 2023, stackable Samsung washer/dryer: 2023, 12x24 pool: 2023, pool heater: 2020, main flooring: 2019, gas line for BBQ included, freshly painted throughout.
Inclusions: Fridge x2, stove, dishwasher, microwave x2, washer, dryer, all electrical light fixtures, window coverings (not belonging to stager), pool and all equipment.
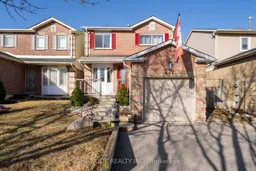 38
38

