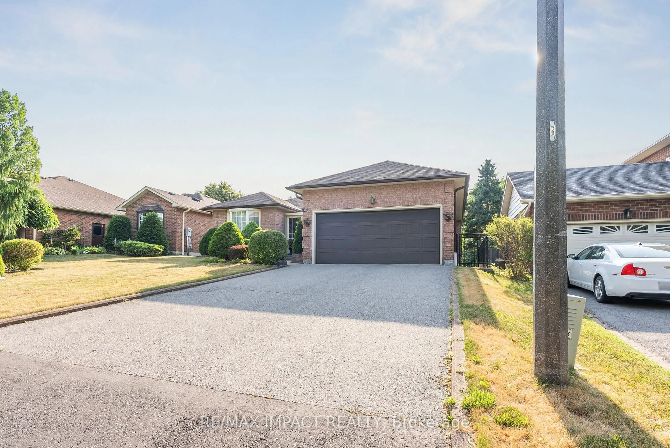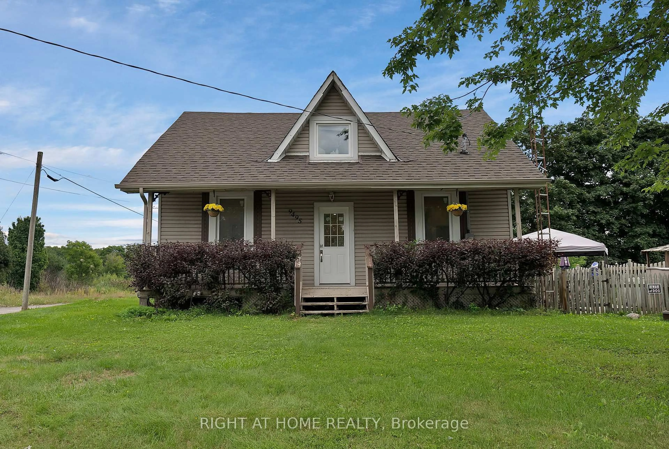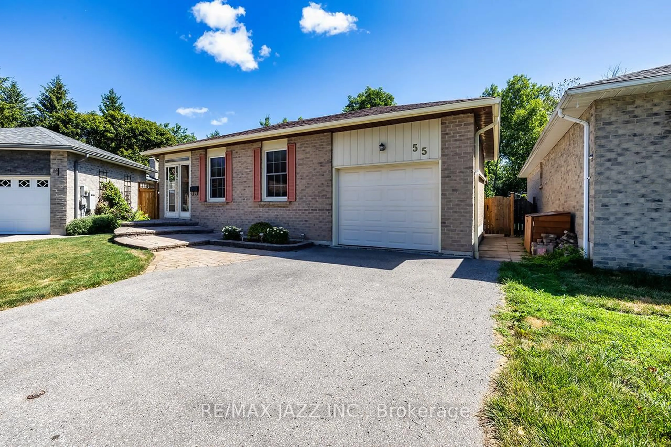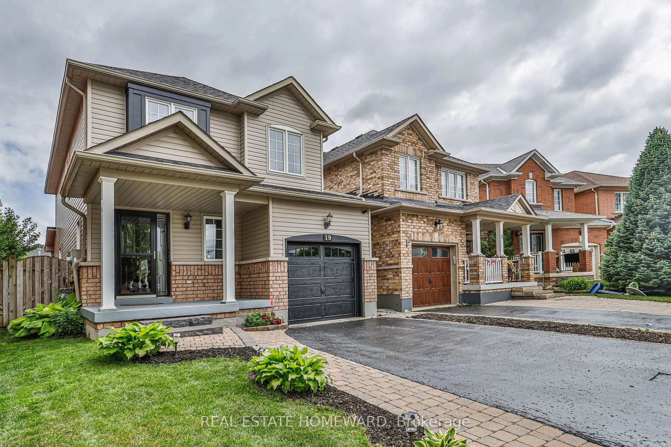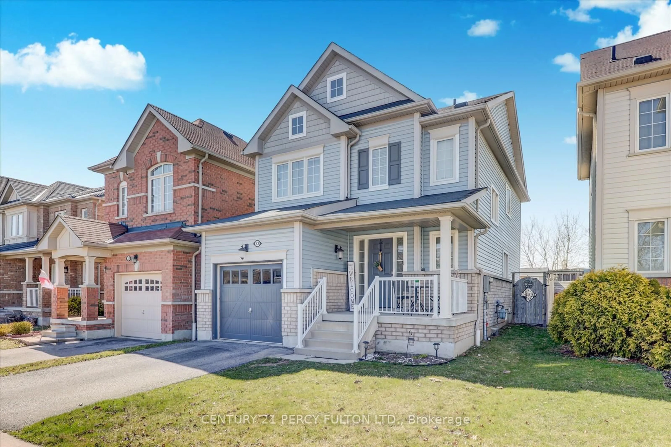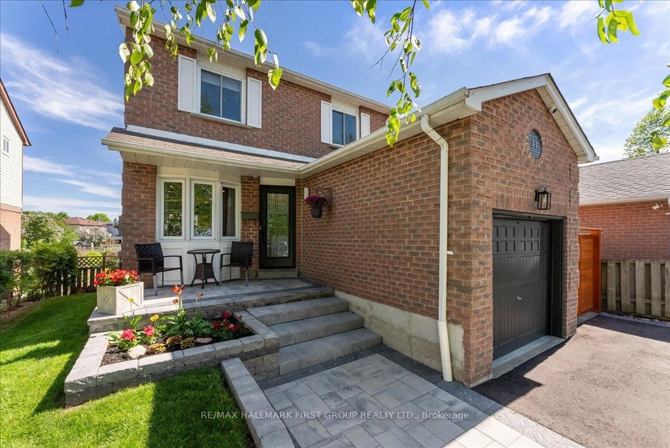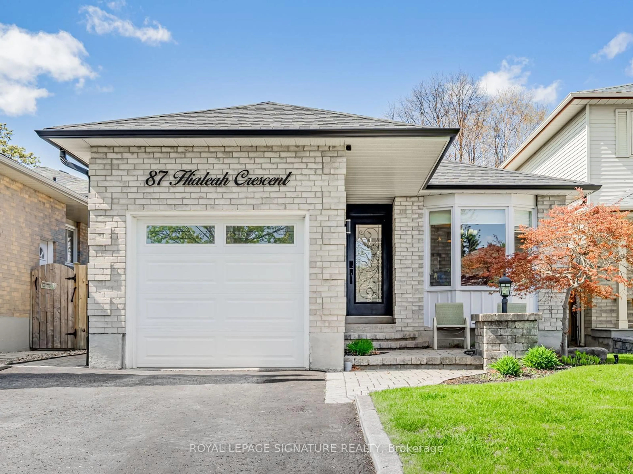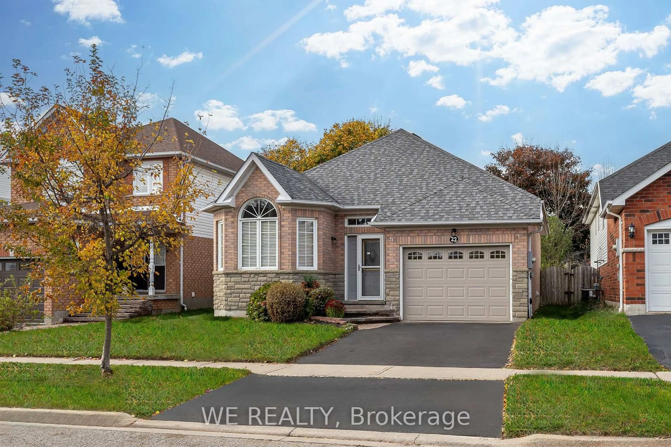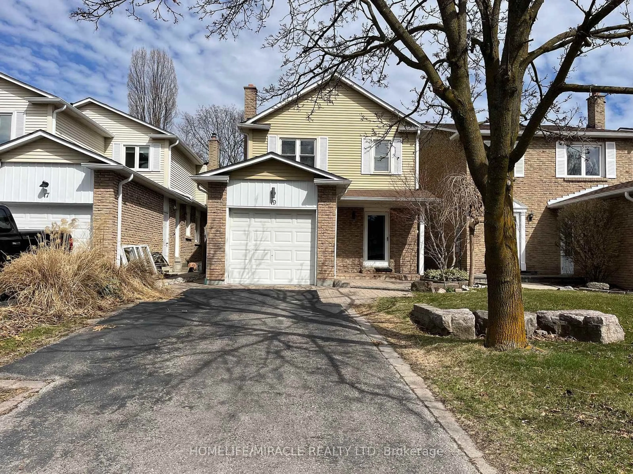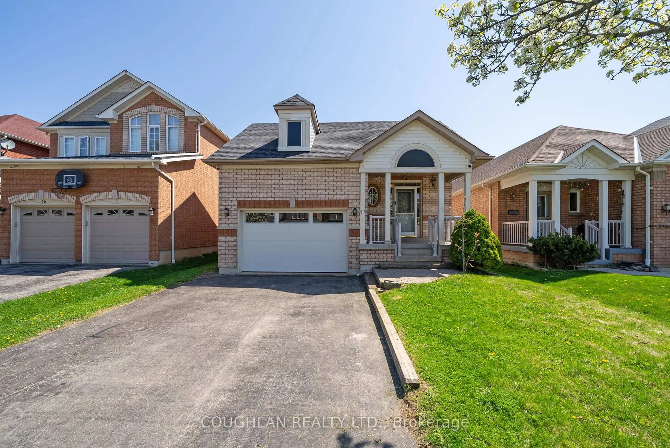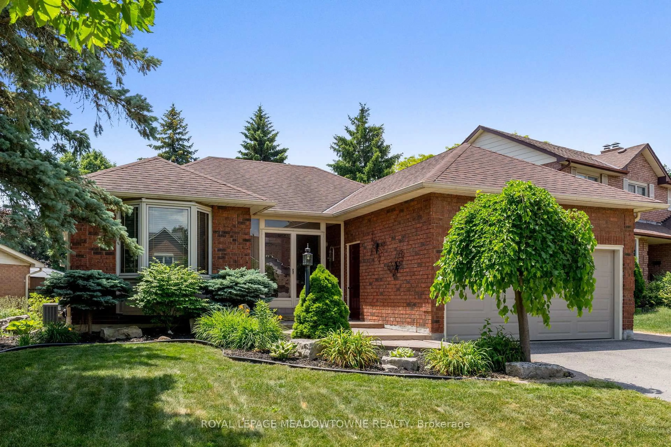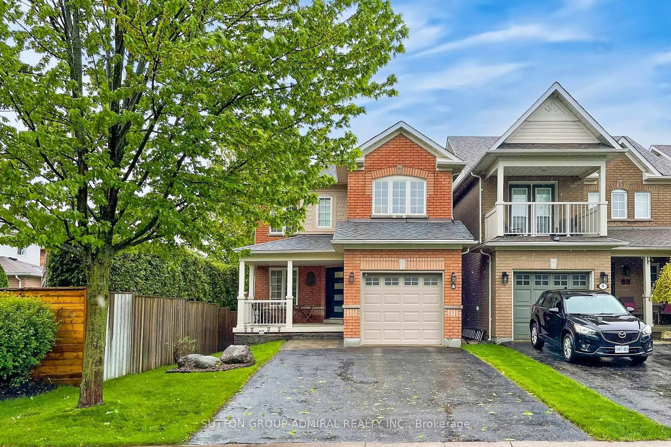Discover the upscale appeal and charm of Williamsburg, one of Whitby's most desirable family-friendly communities. This beautifully updated home is perfectly situated for family living with impressive, polished and stylish finishes throughout. An ideal setting on a quiet court, backing onto the trails of Palmerston Park with no rear neighbours. This home offers the privacy and peaceful setting families crave, while being just minutes from top-rated schools, parks, recreation, shopping, and transit. The main floor features a flowing open-concept layout with hardwood and tile flooring, pot lights, and elegant crown moulding. The heart of the home is the gourmet kitchen, complete with high-end finishes, and a clear view of the spacious dining, living and cozy family rooms, making it ideal for everyday living and entertaining. Step out from the family room onto a deck overlooking a fully fenced private backyard and serene outdoor retreat for the whole family - perfect for summer barbecues while the kids enjoy the enchanting playhouse. Upstairs, you'll find three spacious bedrooms, each with hardwood flooring and crown moulding. The primary suite includes a beautifully renovated ensuite with double sinks and walk-in shower. while the updated main bath serves the other two bedrooms. The fully finished basement adds even more living space with a gas fireplace, stylish wet bar, built-in shelving and cabinets, a bonus room for a home office or additional bedroom, a dedicated laundry area, and even a convenient dog washing station for pet owners. Additional features include interior access to the insulated and heated garage, double driveway, direct gas line hookup for the BBQ on the deck and a shed in the backyard for extra storage. This home truly checks all the boxes for modern family life - space, style, function, and location.
Inclusions: All Electric Light Fixtures, All Window Coverings, Rods and Hardware, All Existing Appliances including: Fridge, Gas Range, Range Exhaust Hood, Dishwasher, Microwave, Washer and Dryer, Bar Fridge at Wet Bar in Basement, Gas Fireplace, Garage Door Opener and Remotes, Existing Shed, Existing Playhouse, Alarm System Hardware & Doorbell, Existing Heater in Garage
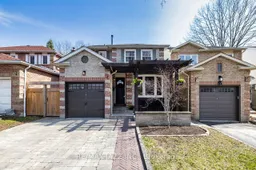 41
41

