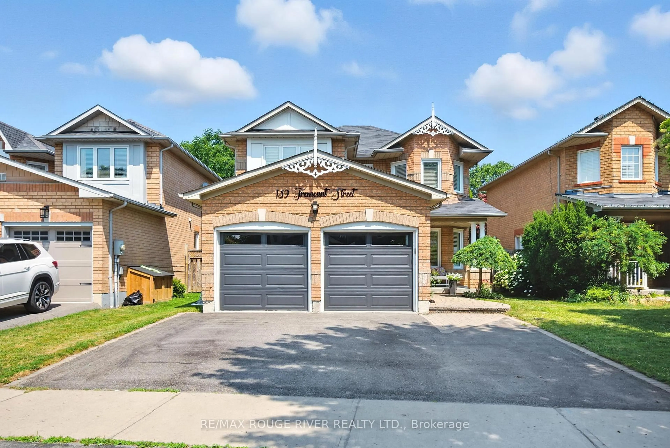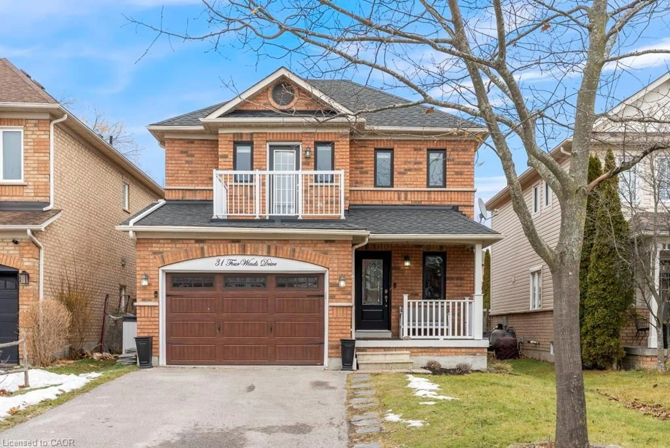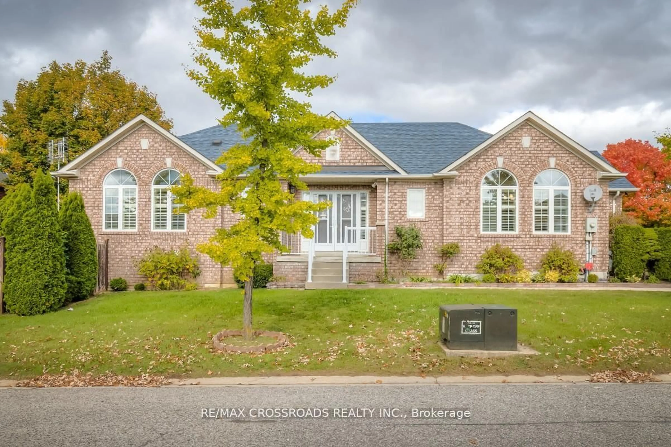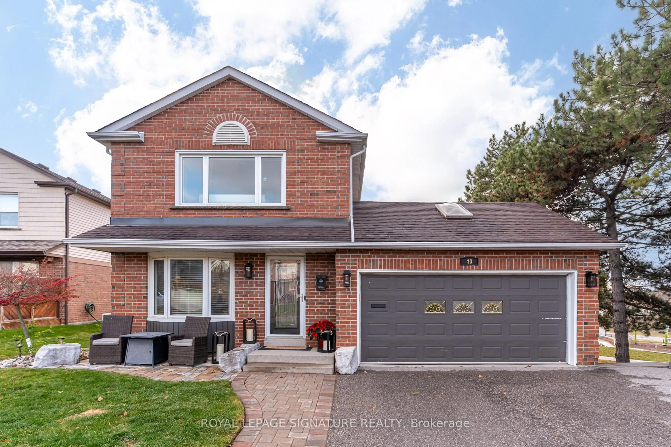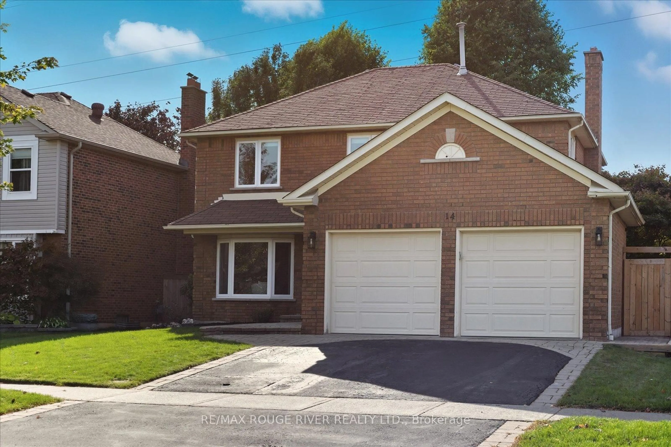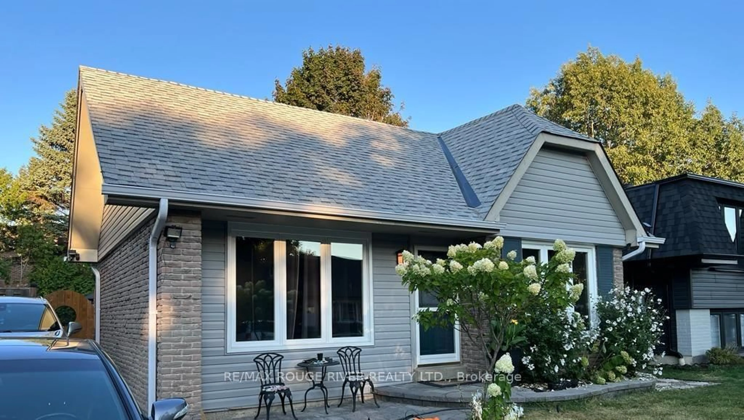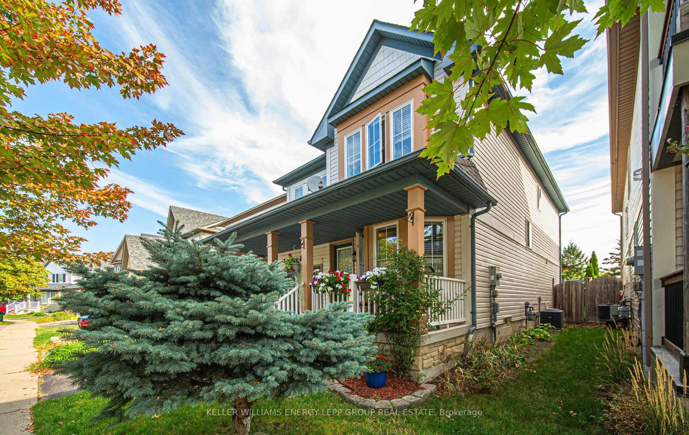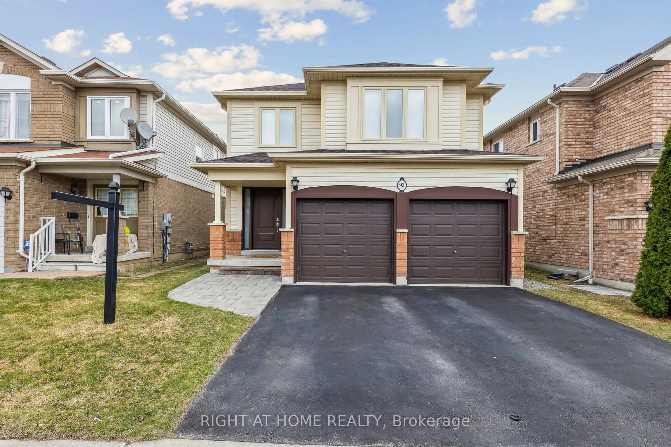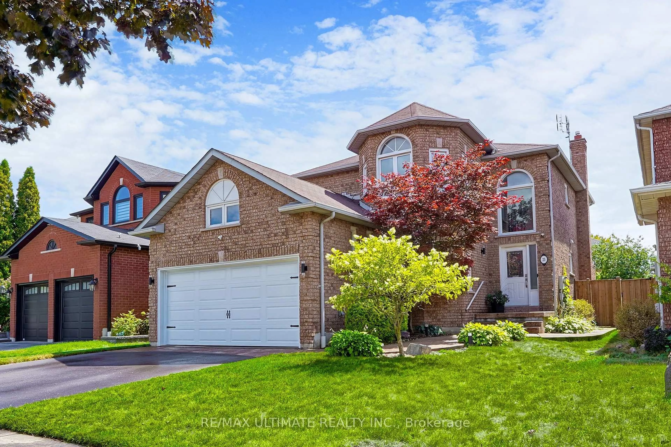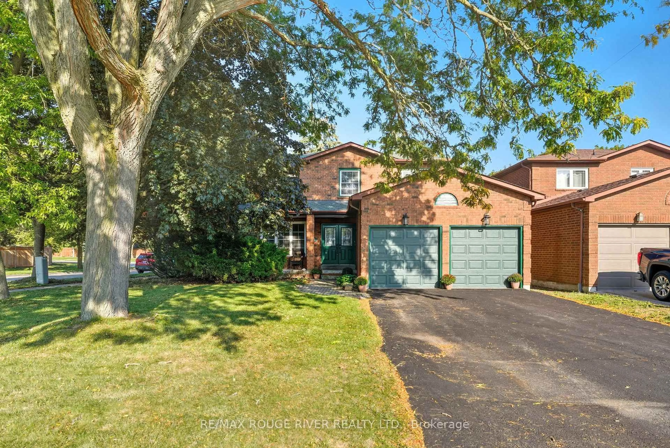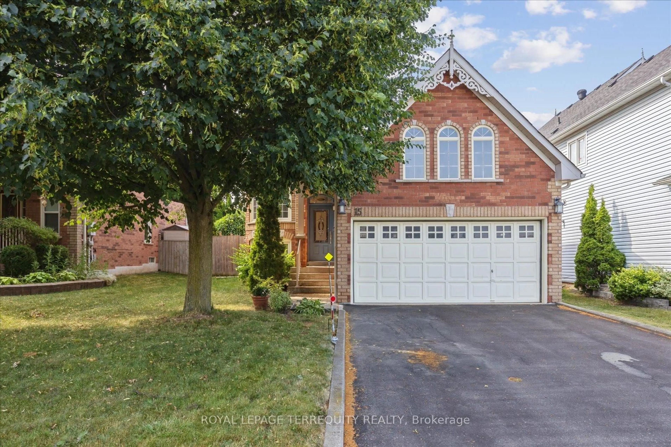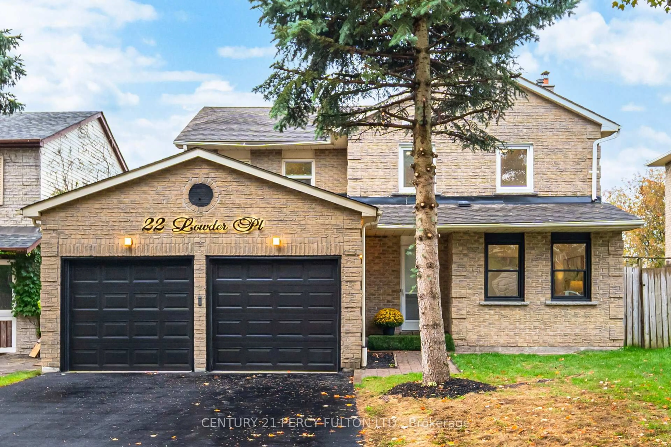This charming bungalow is the perfect place to call home with it's appealing layout and attractive upgrades. The main level is filled with natural light and finished with lovely hardwood floors. The enclosed front porch adds extra space for shoes and storage. The upgraded kitchen includes a cozy breakfast area and boasts a bright and deluxe space to enjoy all your culinary delights. The main floor bathroom has been recently updated to reflect country charm and modern luxury. The finished basement offers loads of entertaining space including a large recreation/fitness room with a wet bar, gas fireplace and an electric fireplace. A fourth large bedroom with 2 closets and a 4-piece bathroom gives you additional accommodation for in-laws, a live-in nanny or guests. The spacious backyard is an oasis of beautiful mature landscaping including a large interlocking brick patio that is perfect for entertaining. Ideally located in one of Whitby's highly desired neighborhoods close to parks, schools, public transportation and amenities, this home offers the complete package that you'll never want to leave. Extras: Roof (2011) with 25yr warranty
Inclusions: All existing kitchen appliances, existing washer & dryer, all existing window coverings and light fixtures. One (1) existing electric fireplace in basement. One (1) GDO, Existing outdoor patio gazebo
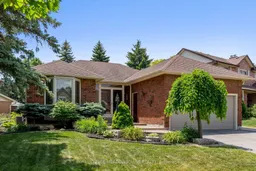 50
50

