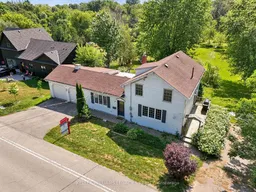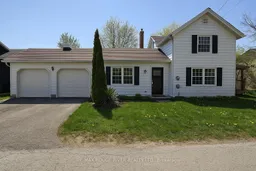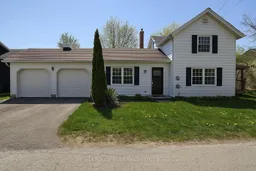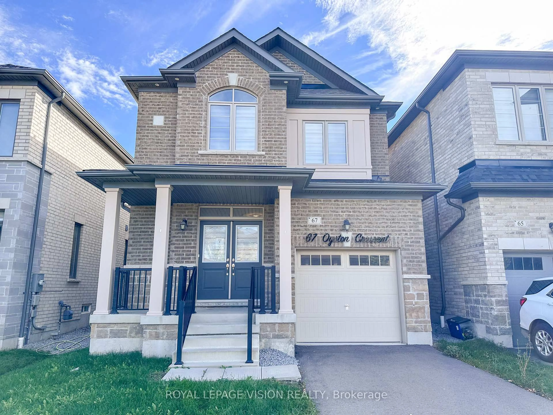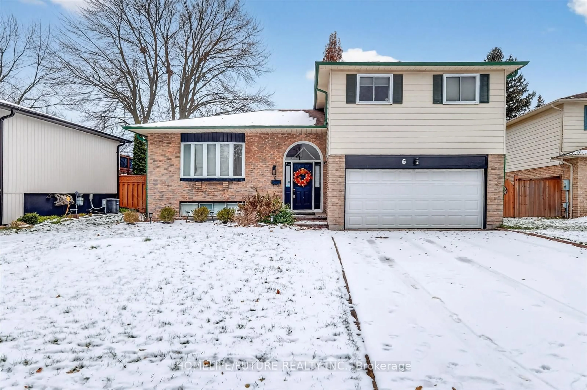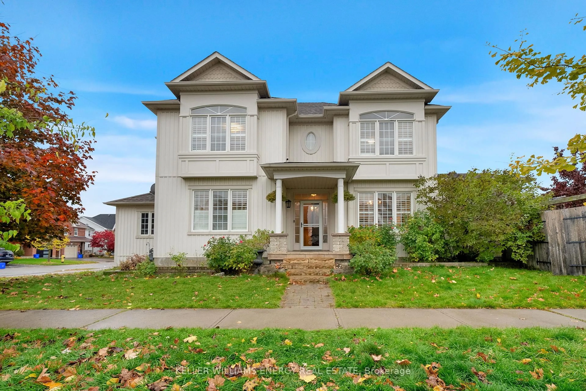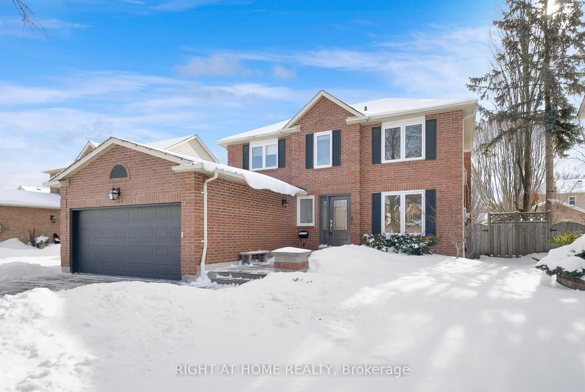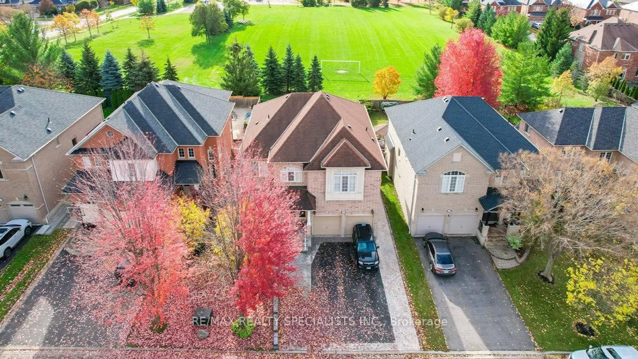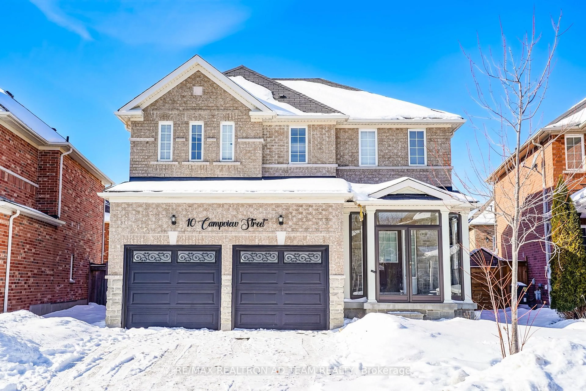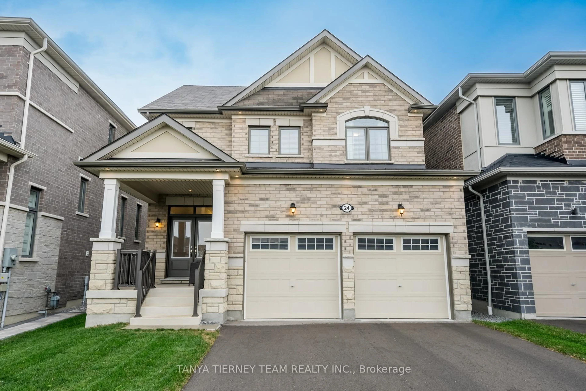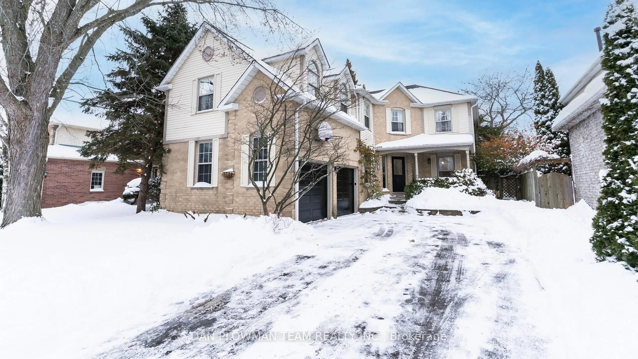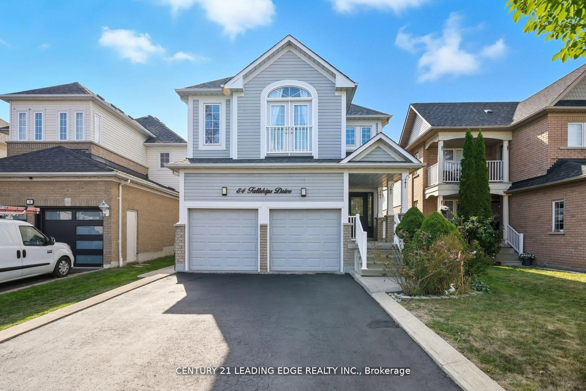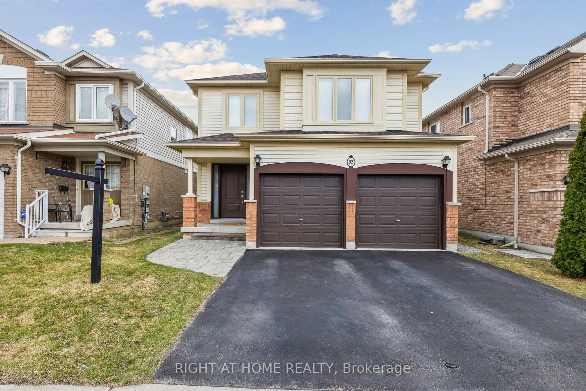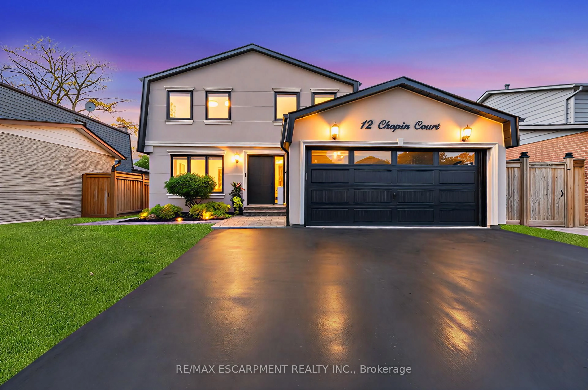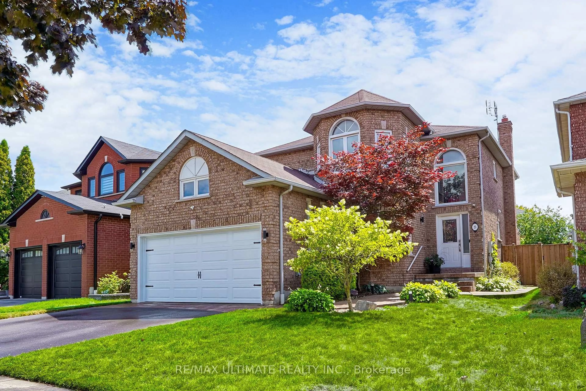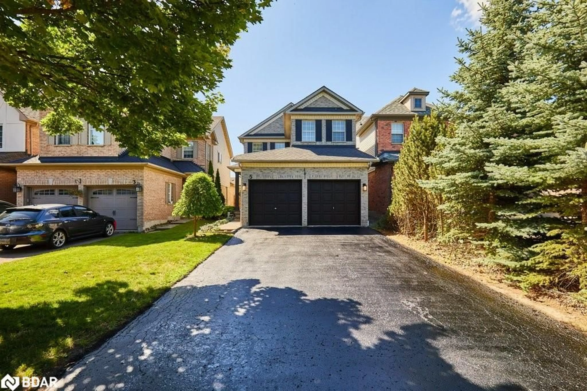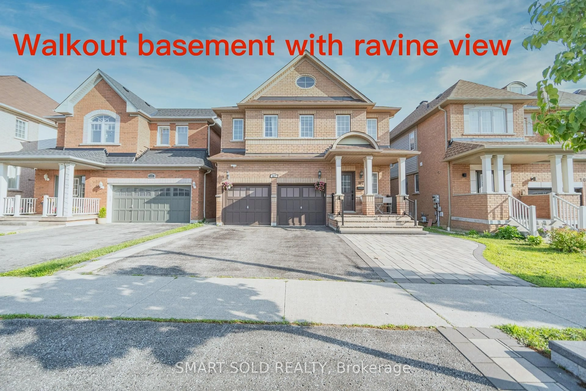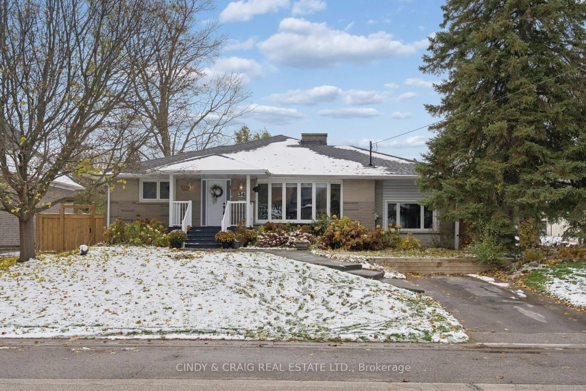Welcome to this beautifully updated 3-bedroom home in the highly sought-after hamlet of Ashburn, just minutes from Brooklin! Situated on a stunning 1.25-acre lot stretching 528 feet deep, this property offers exceptional space, privacy, and charm. Step onto the UV-covered back deck and take in the tranquil setting complete with mature trees, a creek, and fire pit perfect for year-round outdoor enjoyment. Inside, the home has been thoughtfully renovated with a spacious kitchen offering ample storage and seating, a large family room ideal for gatherings, and a separate living room with a walkout to the deck. Oversized windows fill the space with natural light, creating a warm, inviting atmosphere throughout. Upstairs, you'll find two generously sized bedrooms and a spacious primary suite with his-and-hers walk-in closets. The property also includes an oversized two-car garage and two separate driveways, providing plenty of parking for family and guests. Perfectly located near Royal Ashburn Golf Club, ski hills, scenic trails, and just minutes to Highways 407 & 412, this home offers the best of peaceful country living with unbeatable city convenience. Don't miss your chance to own this rare gem in one of Durham's most desirable rural communities!
Inclusions: Includes All Elf's, Appliances as pictured.
