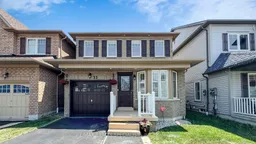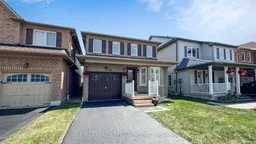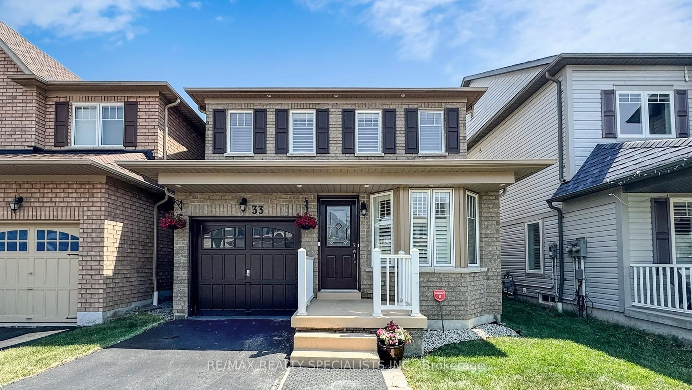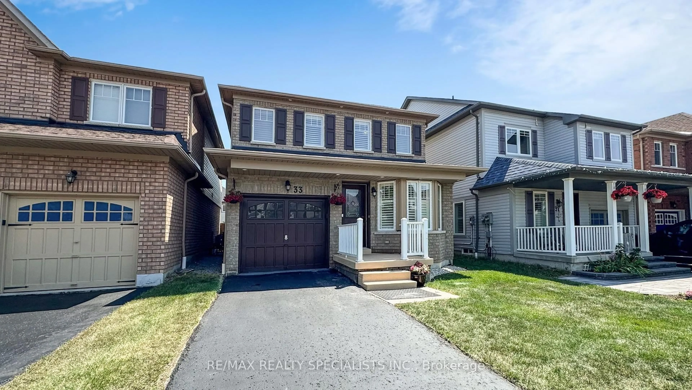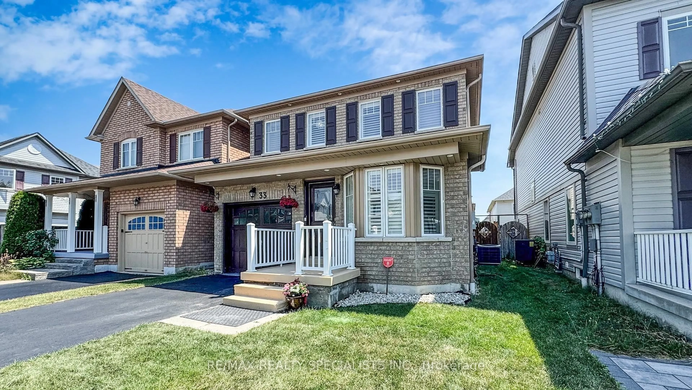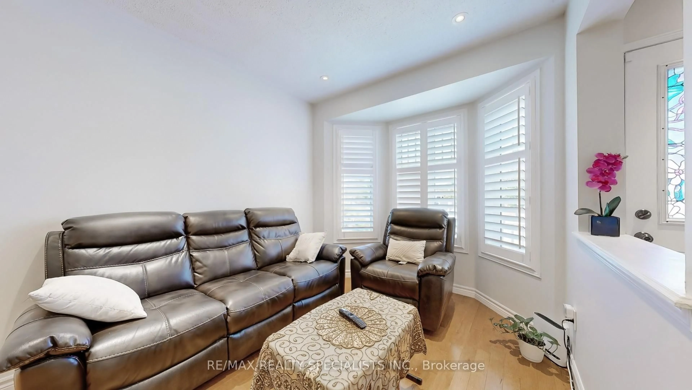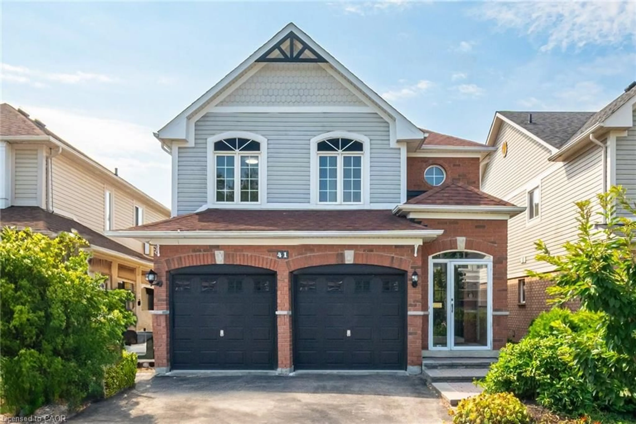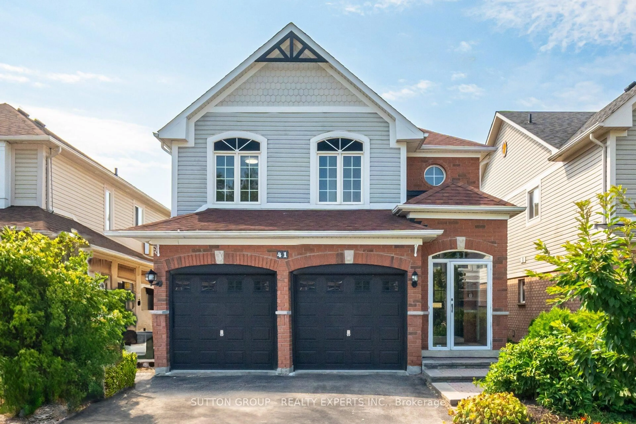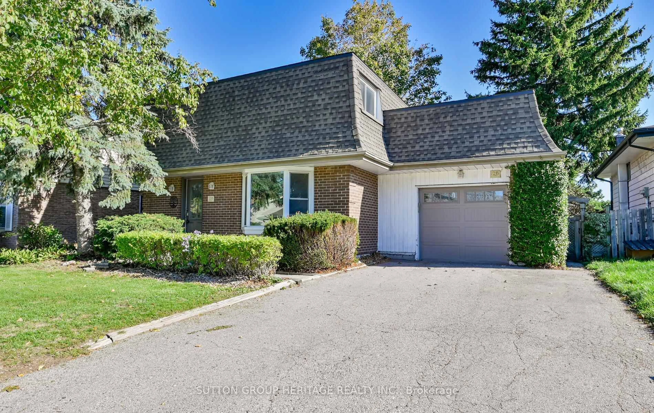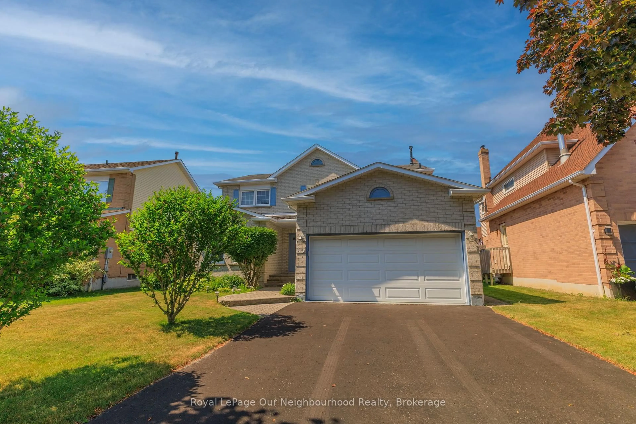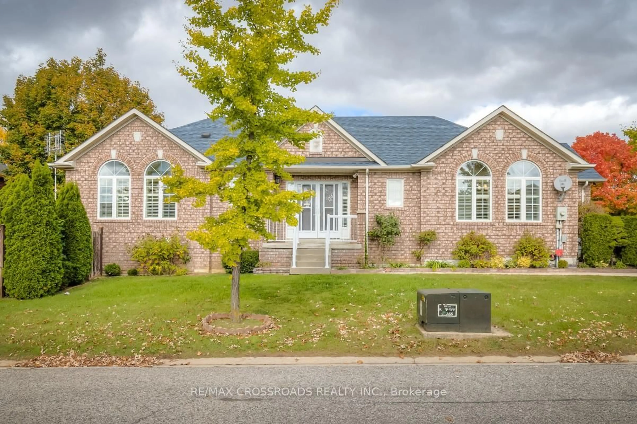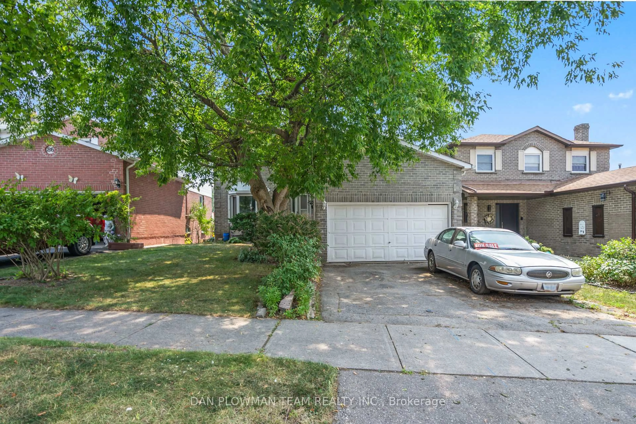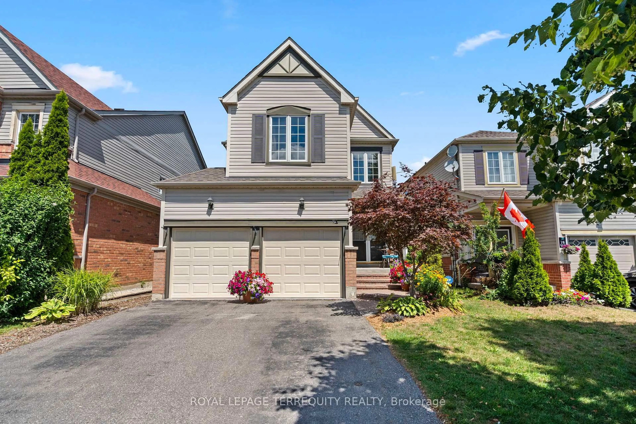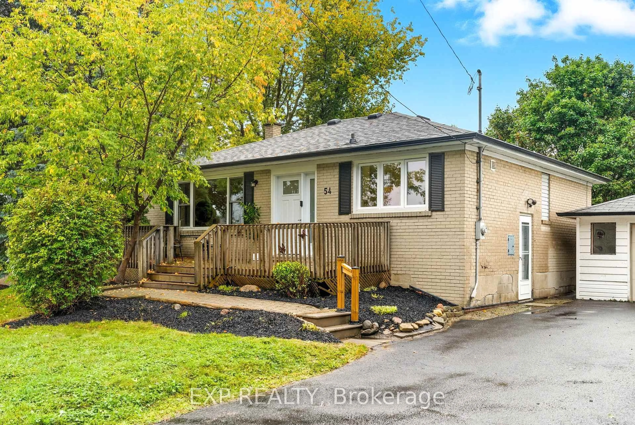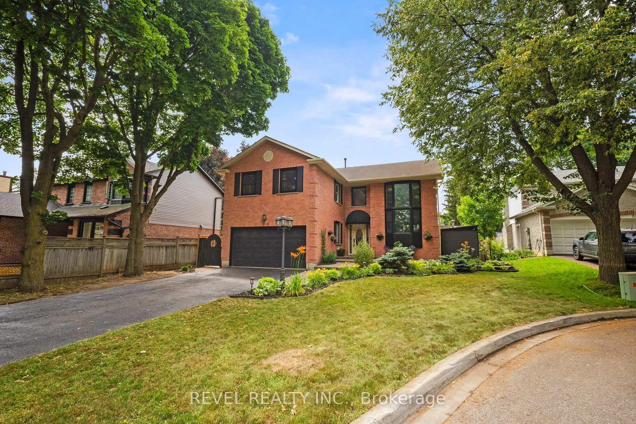33 Donlevy Cres, Whitby, Ontario L1R 0B9
Contact us about this property
Highlights
Estimated valueThis is the price Wahi expects this property to sell for.
The calculation is powered by our Instant Home Value Estimate, which uses current market and property price trends to estimate your home’s value with a 90% accuracy rate.Not available
Price/Sqft$510/sqft
Monthly cost
Open Calculator

Curious about what homes are selling for in this area?
Get a report on comparable homes with helpful insights and trends.
+4
Properties sold*
$1.1M
Median sold price*
*Based on last 30 days
Description
Location Location... 3 Bedroom and 3 Washroom Move In Ready Detached Home In Great Family Friendly Whitby Neighborhood. Very clean and well-kept Home!!! Open Concept, Kitchen/Family Room With Hardwood Floors, Stainless Steel Appliances, Beautiful Back Splash And Gas Fireplace. Freshly painted in neutral colors!!! Pot Lights inside and outside, California Shutters in whole house, Large deck in the backyard with 20 People sitting capacity, Storage shed in the Yard, Gas BBQ connection in the Yard, Water Filtration system!!! Combined Living Room And Dining Room With Bay Window, Perfect For Entertaining. Large Bedrooms, Master With 5PC Ensuite And W/I Closet. 2nd Floor Laundry has New Machines. New dishwasher, Water heater tank owned, Open concept finished basement with home theater and Wet Bar. Lots of storage racks in the basement, DDSB public school bus stop in walkable distance up to GR 12!!!! Very convenient location, close to all other amenities and Hwy's, A Must see house in the area!!!! Open House Oct 4th from 2 to 4 pm.
Property Details
Interior
Features
Main Floor
Dining
3.91 x 6.4Combined W/Living / Open Concept
Kitchen
2.92 x 3.45Stainless Steel Appl / hardwood floor
Family
3.96 x 3.45Fireplace / hardwood floor
Living
3.91 x 6.4Combined W/Dining / Bay Window / Open Concept
Exterior
Features
Parking
Garage spaces 1
Garage type Attached
Other parking spaces 2
Total parking spaces 3
Property History
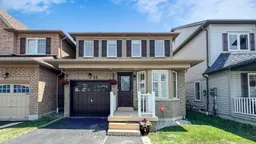 49
49