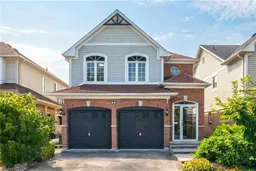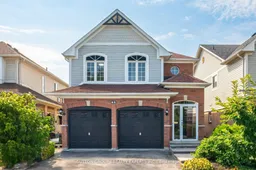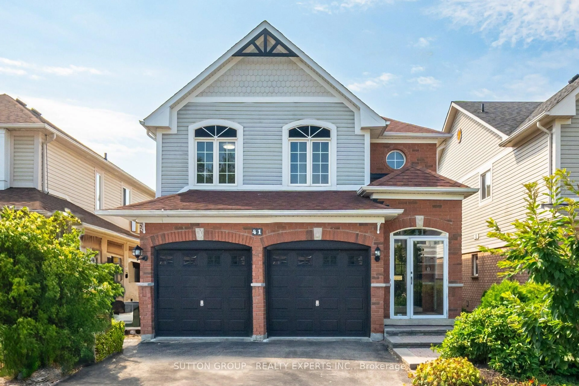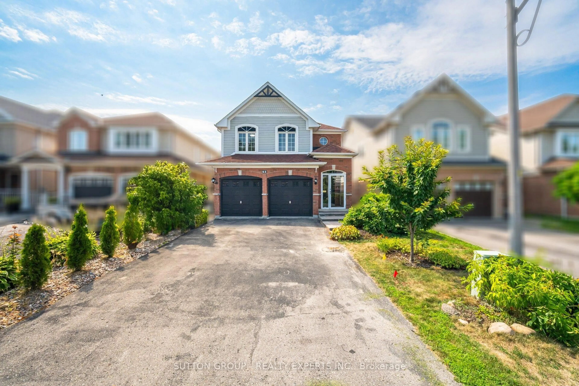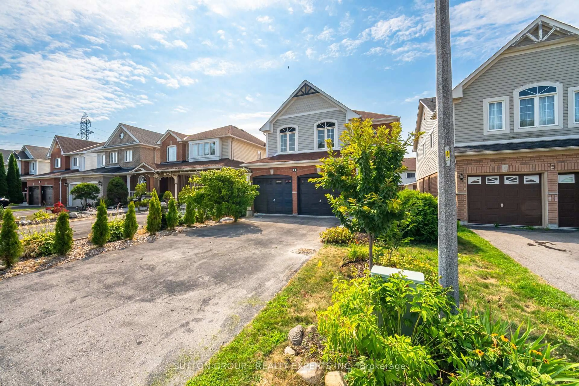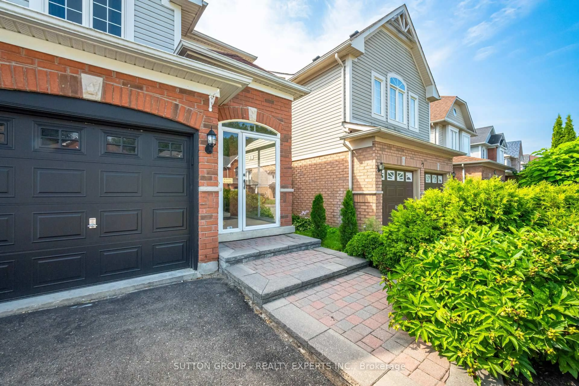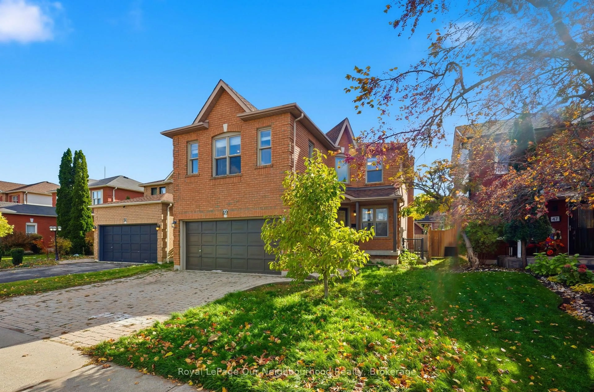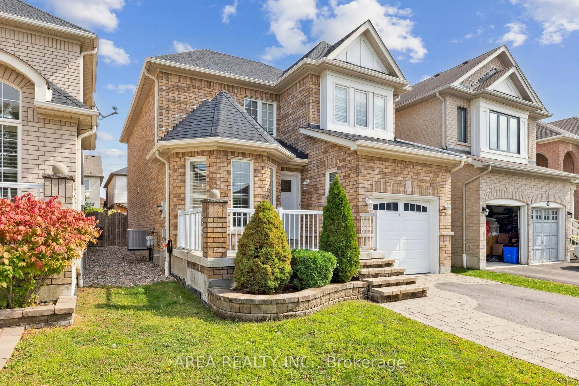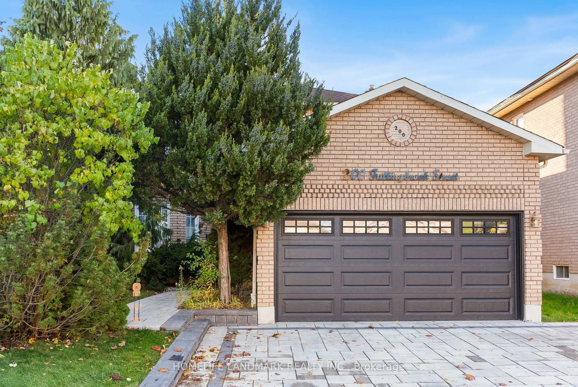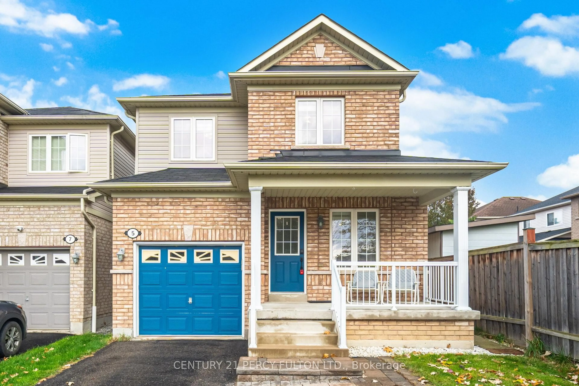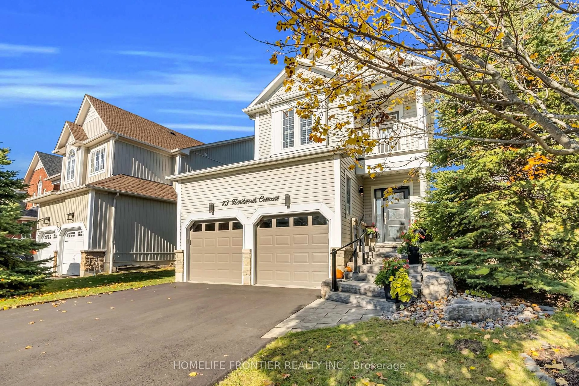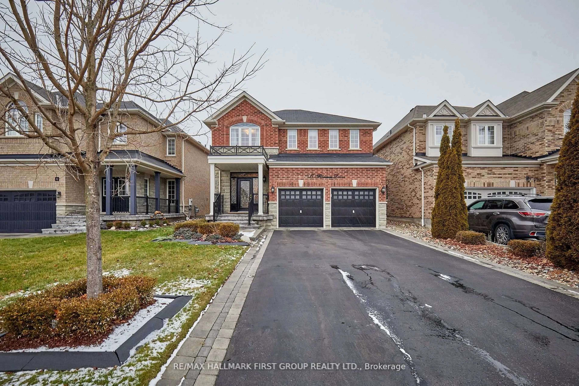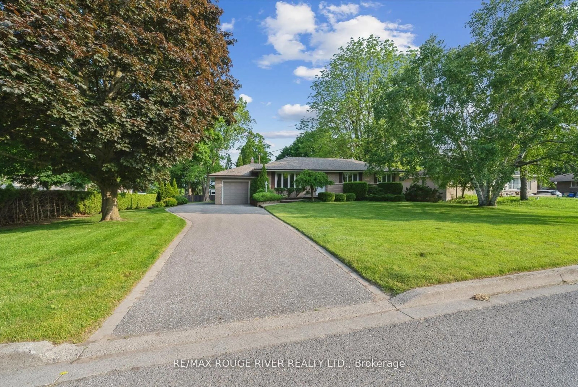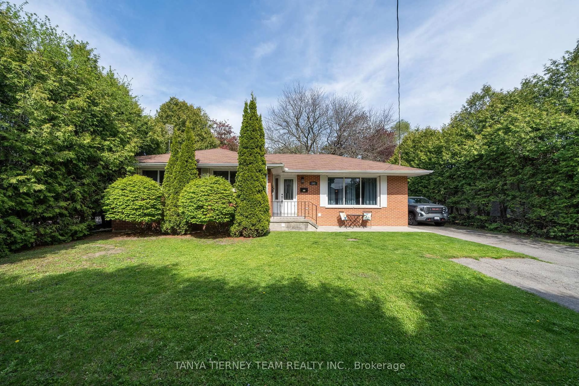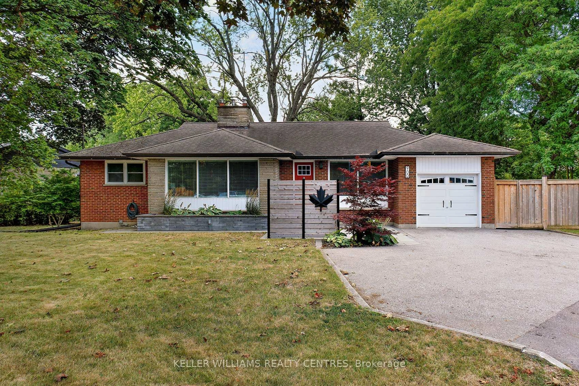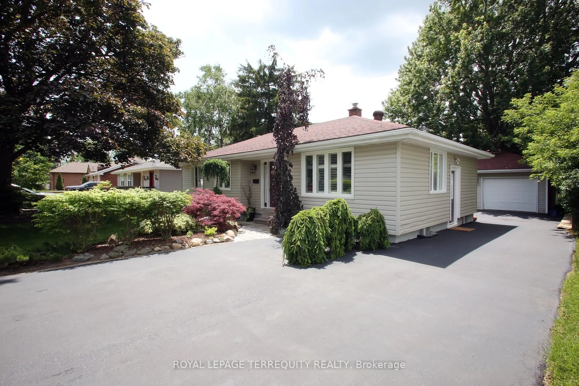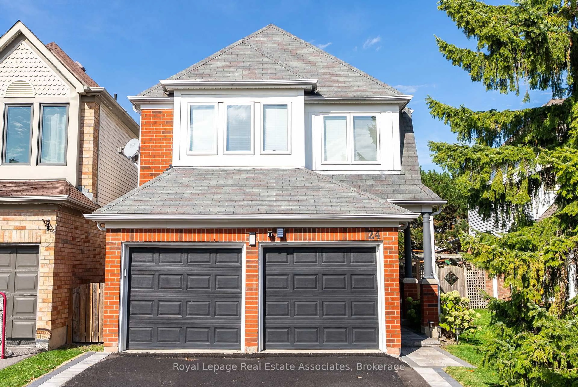41 Solmar Ave, Whitby, Ontario L1R 2Z6
Contact us about this property
Highlights
Estimated valueThis is the price Wahi expects this property to sell for.
The calculation is powered by our Instant Home Value Estimate, which uses current market and property price trends to estimate your home’s value with a 90% accuracy rate.Not available
Price/Sqft$583/sqft
Monthly cost
Open Calculator

Curious about what homes are selling for in this area?
Get a report on comparable homes with helpful insights and trends.
+6
Properties sold*
$1.2M
Median sold price*
*Based on last 30 days
Description
Spacious 4-Bedroom Detached Home in Prime Taunton North Location! Professionally renovated in 2025, this 4-bedroom, 3-bathroom detached home in prime Taunton North offers a spacious open-concept layout with hardwood flooring throughout and porcelain tiles in the kitchen and foyer. The brand new kitchen features stainless steel appliances, quartz counters and backsplash, a breakfast area, and a walkout to a large, fully fenced backyard with a storage shed ideal for entertaining. Renovated powder room and quartz countertops in all washrooms add a touch of luxury. Central air conditioning and furnace were replaced in 2023 for year-round comfort. The extended driveway fits 4 cars side-by-side with no sidewalk. Potential for a separate entrance and legal basement apartment offers excellent future income opportunities. Conveniently located near top-rated schools, parks, conservation areas, shopping plazas, public transit, the GO Station, and Highways 401/407/412. Don't miss out book your showing today!
Property Details
Interior
Features
Main Floor
Foyer
0.0 x 0.0Porcelain Floor
Family
5.9 x 3.89Combined W/Dining / hardwood floor / Fireplace
Dining
5.9 x 3.89Combined W/Family / hardwood floor / Open Concept
Kitchen
3.45 x 2.74Quartz Counter / Breakfast Bar / Stainless Steel Appl
Exterior
Features
Parking
Garage spaces 2
Garage type Attached
Other parking spaces 4
Total parking spaces 6
Property History
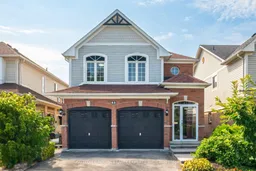
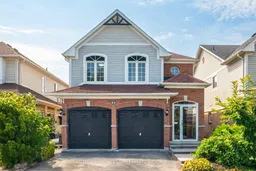 50
50