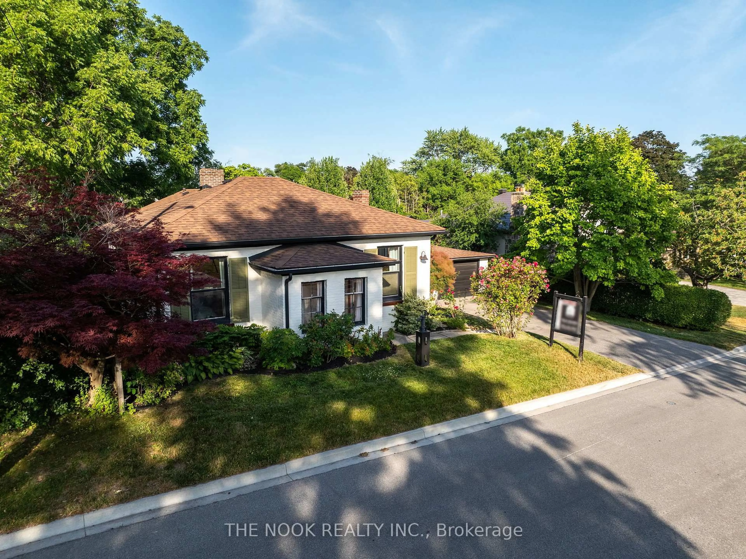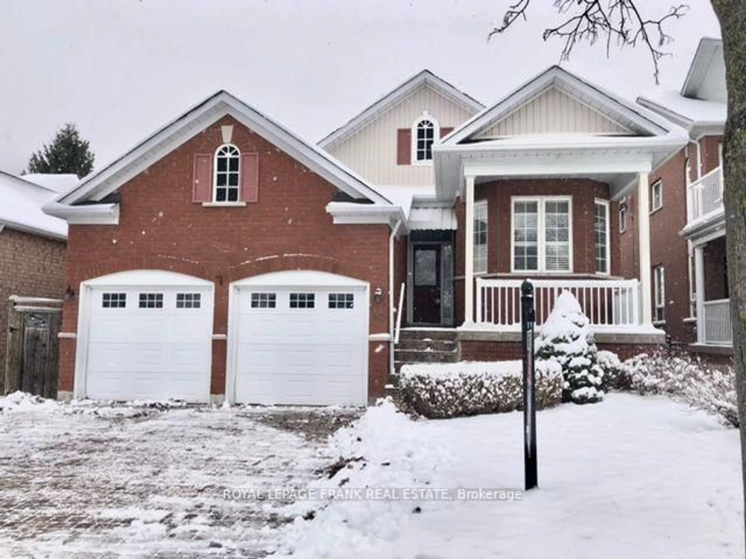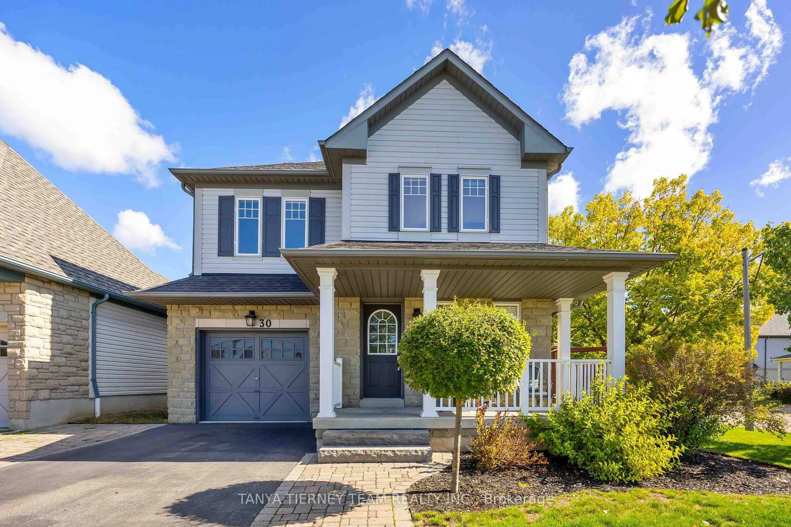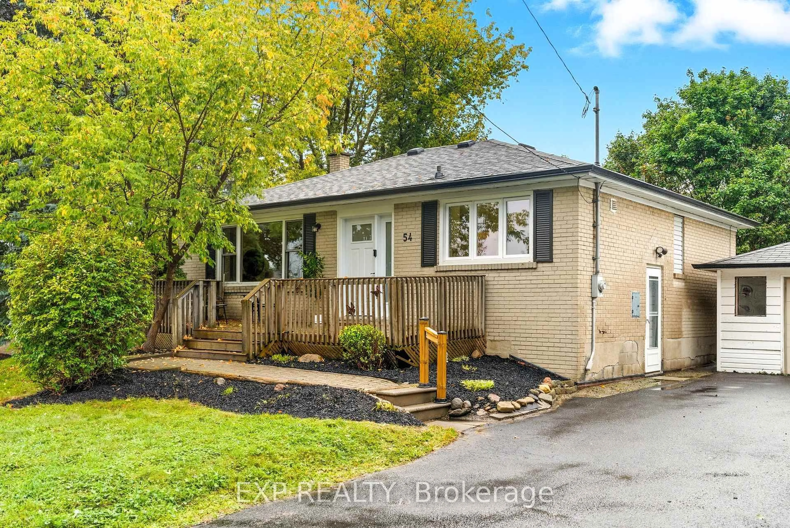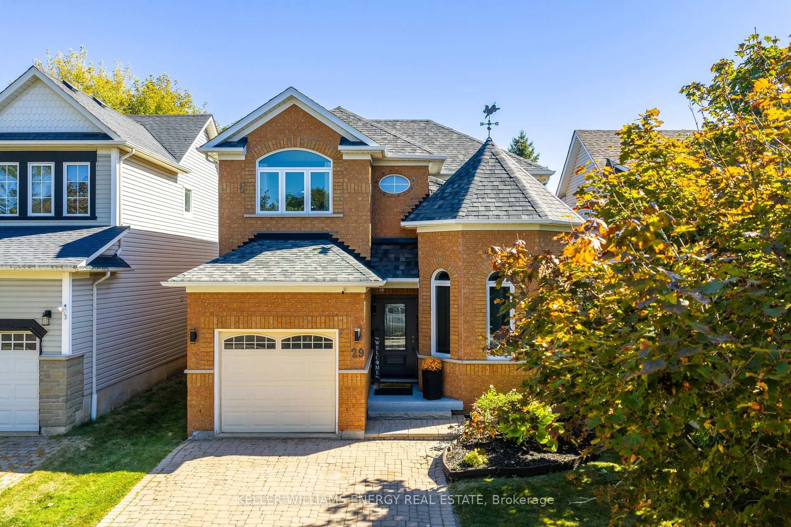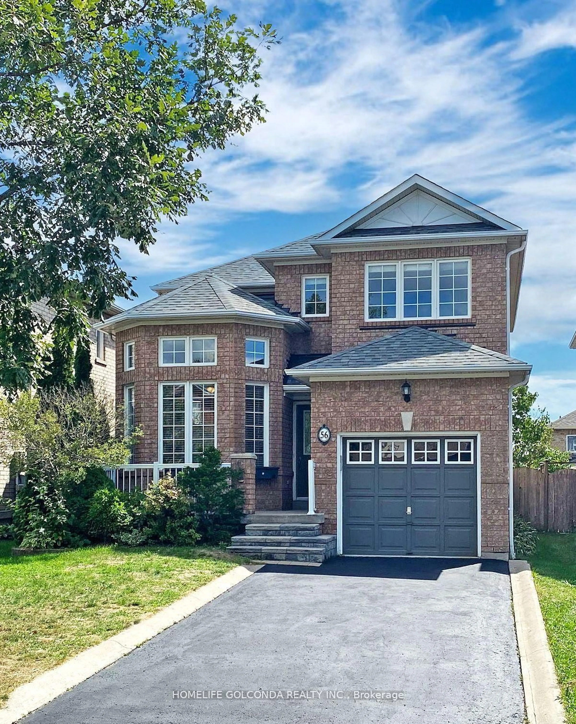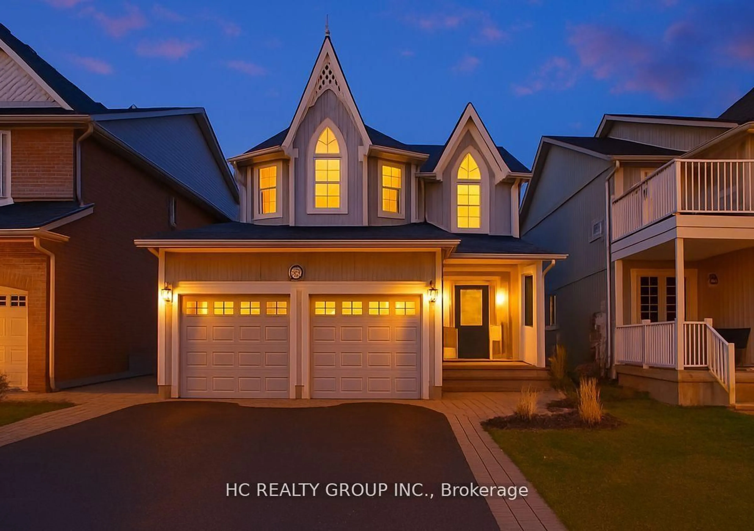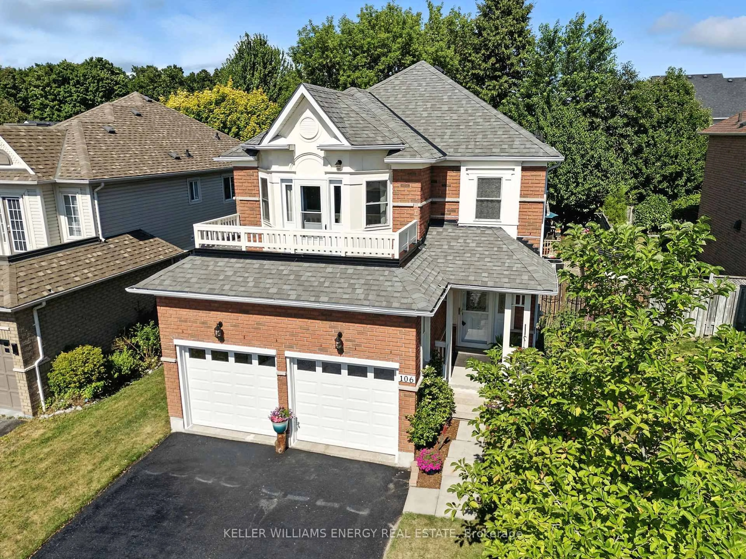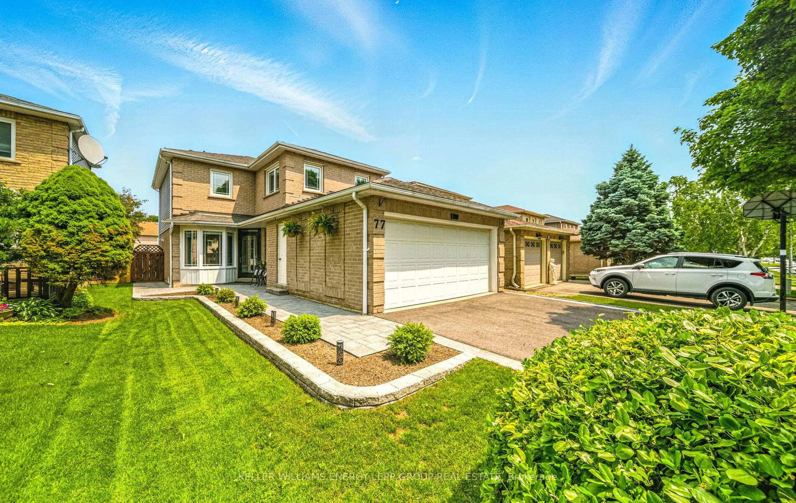Welcome to Your Private Muskoka-Like Getaway Family Home in the Heart of Whitby. This Property Combines Lifestyle and Long-Term Value A True Turn-Key Solution in One of Durham Region's Most Desirable Communities. It Boasts an Extra-Deep Backyard Perfect for Families, Nature Lovers, and Those Seeking Space to Relax and Entertain. Surrounded by Mature Trees, a Thoughtfully Maintained Garden and a Landscape that Radiates Tranquility. Family Friendly Layout Bungalow of 3+2 Bedrooms (converted to 2+office +2 ) With 2 Fully Upgraded Bathrooms ( New 2025 - 3 Pc -Bath Lower Level), Hardwood T/Main Floor, Crown Mouldings, Pot lights, California Shutters, and the List Goes On. More features attached to the listing. Mi Huge Sliding Glass Door Leading Out To Spacious Deck For Your Morning Coffee and Evening Under The Stars. Bright Updated Kitchen W/Stainless Steel Appliances & Window Overlooking Huge Private Fully Fenced Backyard W/Perennials and Mature Trees. Custom Made Garden Sheds W/Electrical Outlets, An Oversized (20x24) Heated Garage and Workshop W/2 Vehicle Plug Ins, Extended Driveway. One of Durham Region's most desirable communities, Near Top-Rated Schools, Parks, and Transit.
Inclusions: All Elfs (with some exclusions), S/S Fridge, S/S Stove, S/S Range-Hood, S/S B/In Dishwasher Washer, Dryer, Freezer (Basement), All Existing California Shutters and Blinds, Garage Door Opener W/2 Remotes, Garden Sheds; Hot Water Tank;
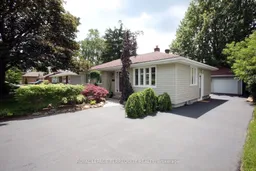 40
40

