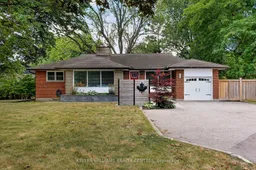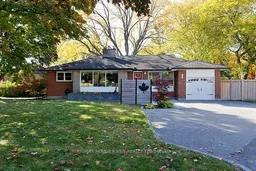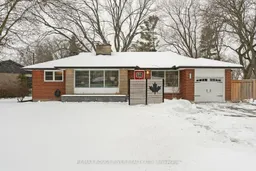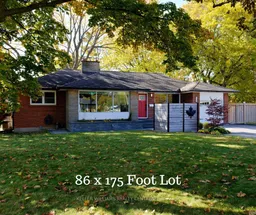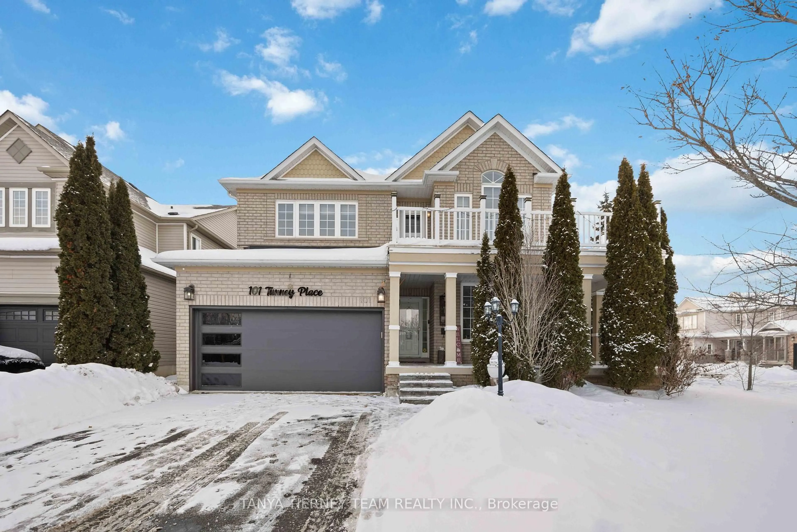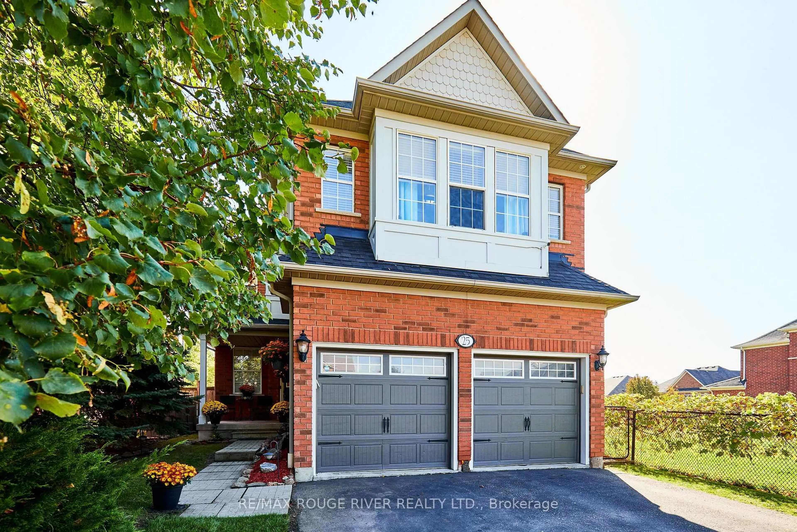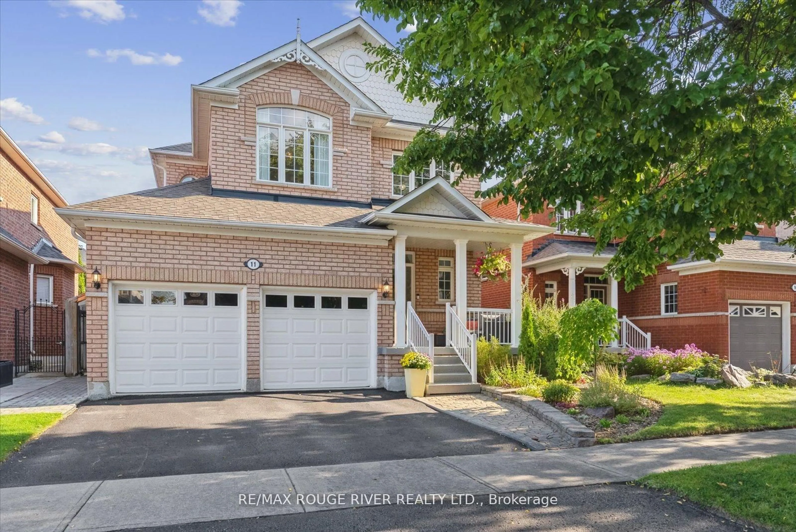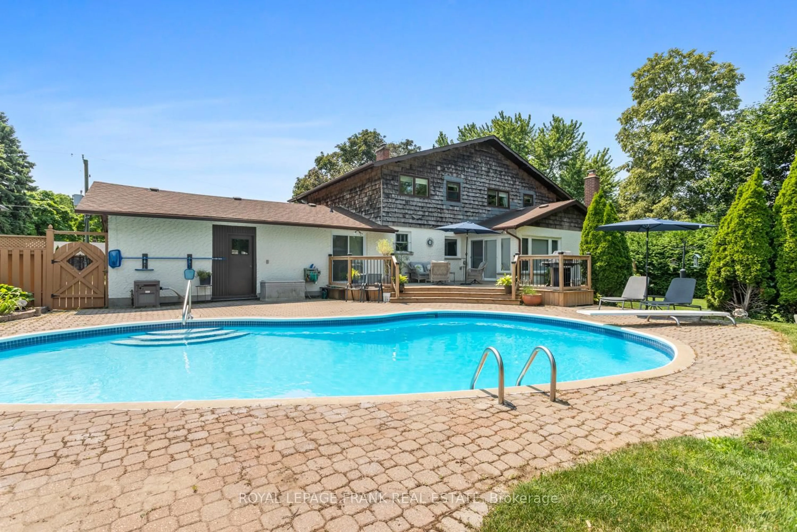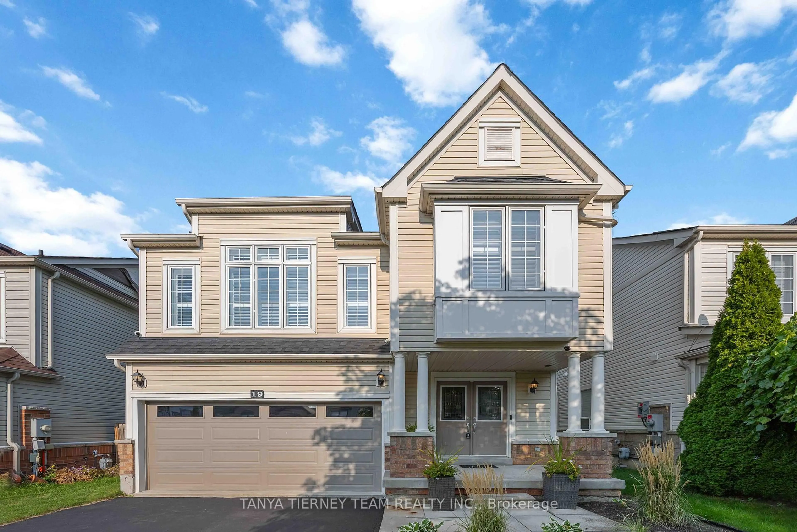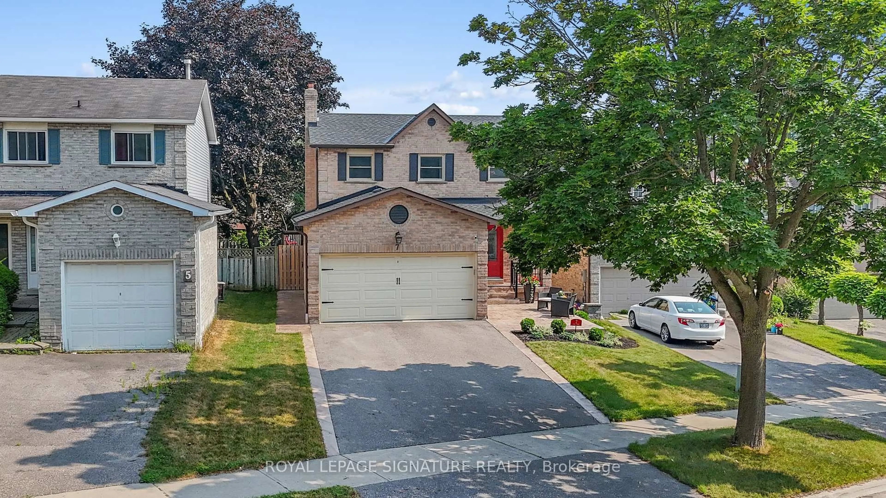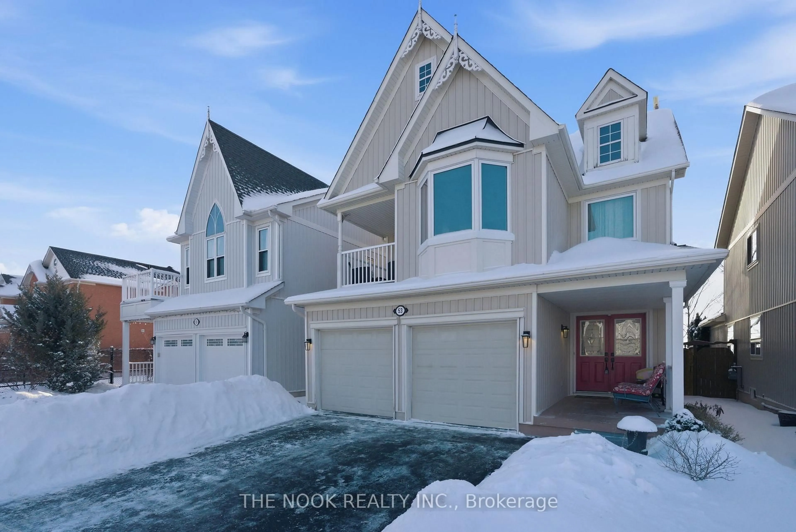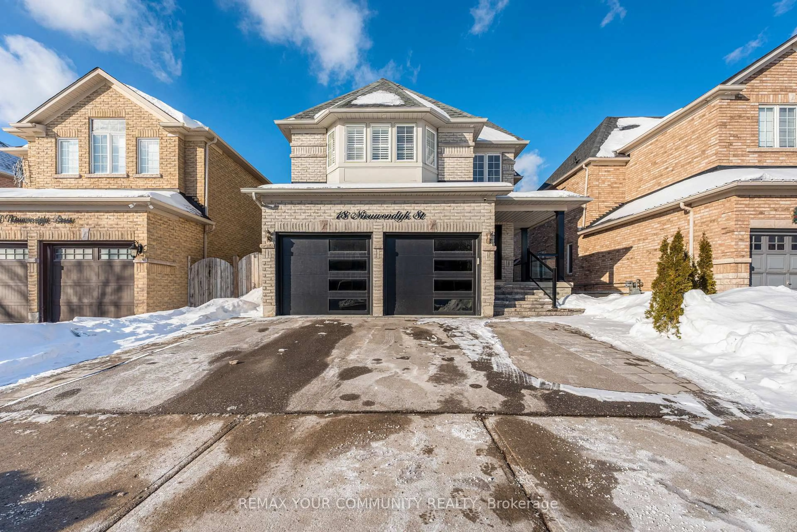Just steps from the Whitby GO Station, this updated 3+1 bedroom bungalow sits on a rare 86 x 175 ft (.36 acre) lot, surrounded by mature trees in one of Whitby's most sought-after locations. The open-concept main floor features large windows, pot lights, a bright living room with fireplace, and a modern kitchen that flows seamlessly into the dining area ideal for family living and entertaining. Main floor highlights include 3 spacious bedrooms with backyard views, updated 4-pc & 3-pc baths, and a primary suite with walk-in closet .The finished basement offers large above-grade windows, a rec room with wet bar & fireplace, 2-piece bath, plus 2 additional rooms perfect for guests, office, or gym .Outside, the landscaped backyard oasis showcases thousands invested in stone pathways from front to back, a spacious patio, large deck, water feature, and putting green. Endless potential for expansion, pool, or custom outdoor retreat. Additional features include a curb cut for a second driveway entrance on Henry St. Truly a rare opportunity in prime Downtown Whitby!Furnace (2020), AC (2020). Owned Tankless hot water (2020) Basement photos have been digitally staged.
Inclusions: Fridge, stove, Dishwasher, Microwave range (as is). Upstairs Washer & Dryer. All light fixtures & window coverings. Putting Green. Garage door opener.
