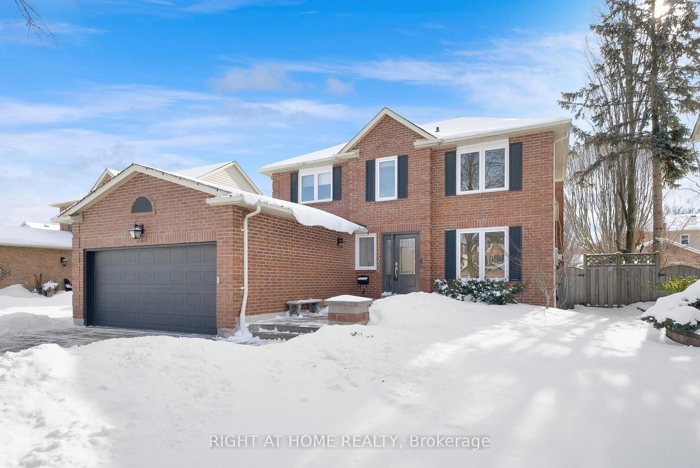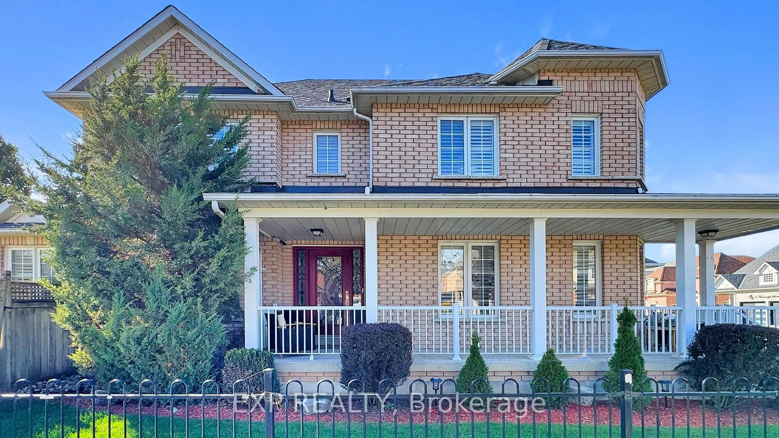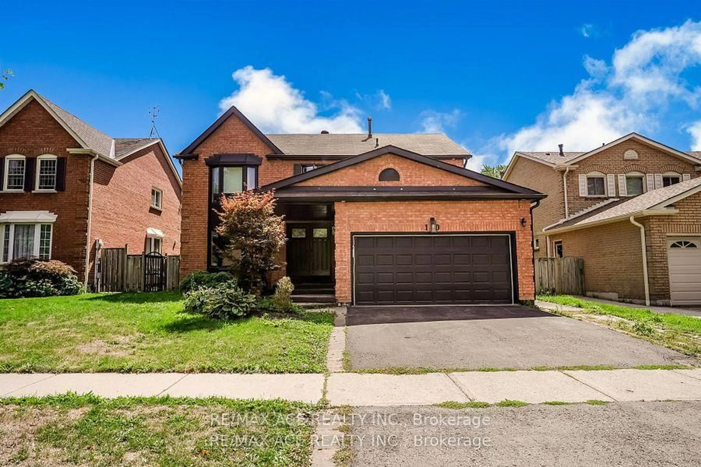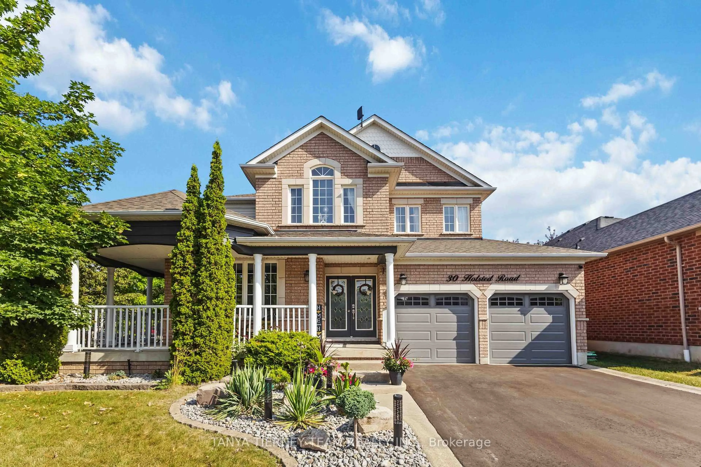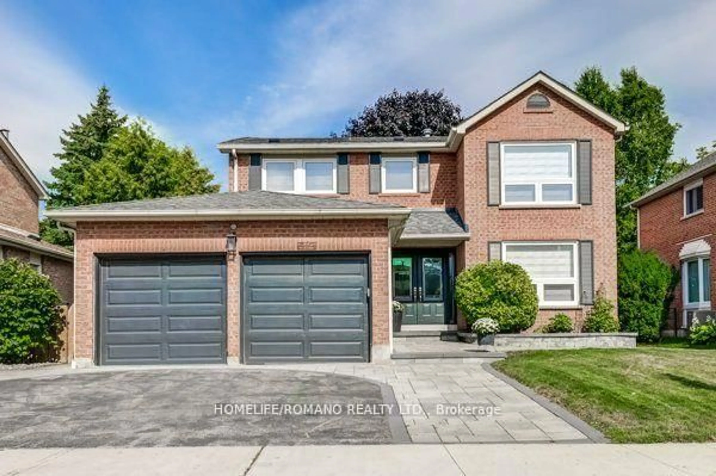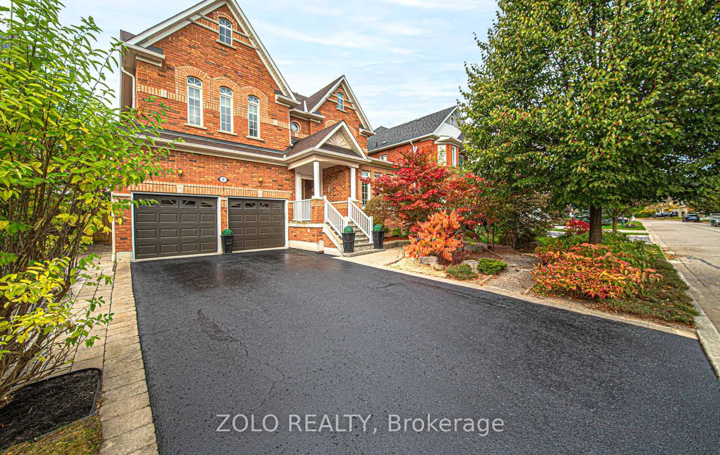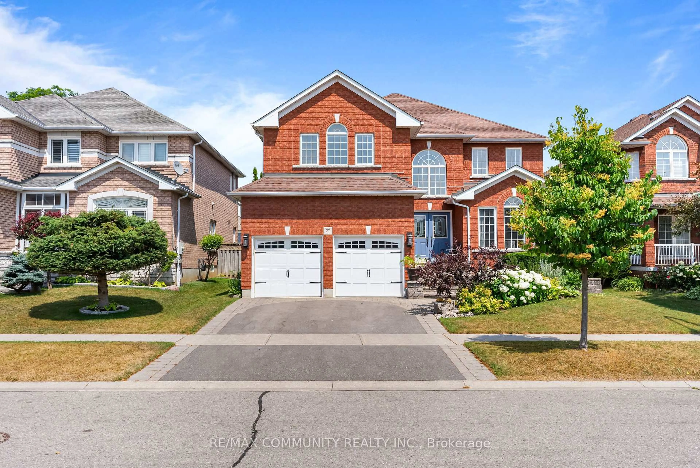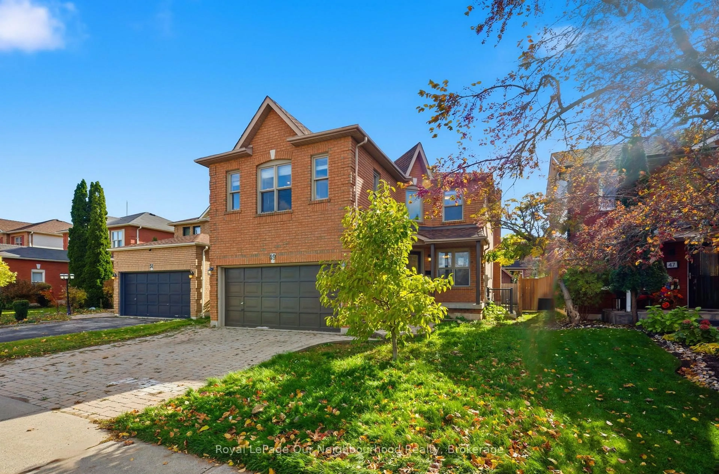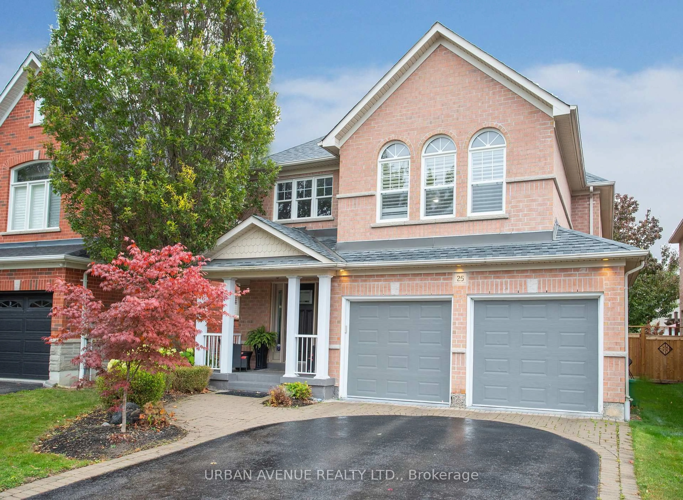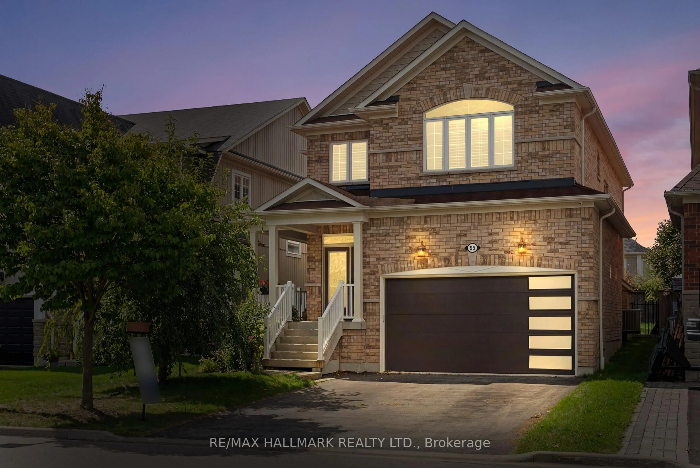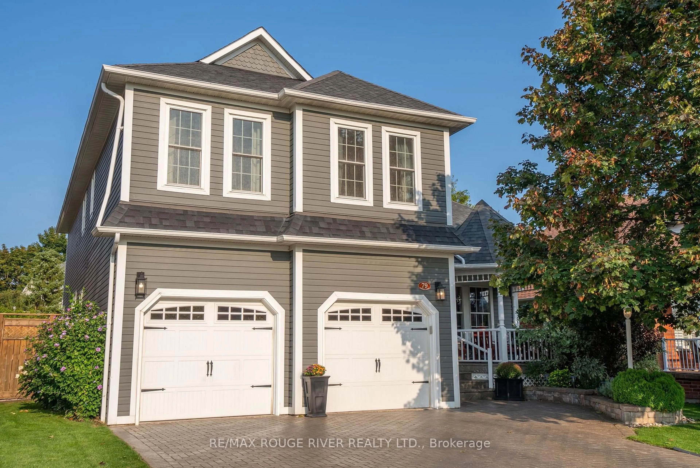Welcome to 4-bedroom living in one of North Whitby's most convenient and family friendly pockets. This well kept home offers the kind of layout and square footage that just makes sense for growing families, hybrid workers, or anyone needing room to spread out. The main floor features a spacious dining area with hardwood floors and crown moulding, plus a bright living room with two large windows and a gas fireplace perfect for cozy nights in. The eat-in kitchen has everything you need, including stainless steel appliances and a walk-out to a private, green backyard that's great for kids, pets, or low-key entertaining. Need a spot to work from home? The main floor den makes for a great office or reading space tucked away from the main living areas. Upstairs, you'll find four generously sized bedrooms. The primary suite includes a large walk-in closet and a 5-piece ensuite with both a soaker tub and separate shower. The other bedrooms all offer large windows and double closets. The unfinished basement is wide open and ready for your personal touch whether you're dreaming of a home gym, rec room, or extra storage space. Close to schools, parks, shopping and the 401/407 this is a practical home in a great community with plenty of room to grow into.
Inclusions: Fridge, Gas Range, Dishwasher, Washer & Dryer, All Light Fixtures, Window Coverings, Security System, Garage Door Opener (1Remote), Hot Tub (2015)
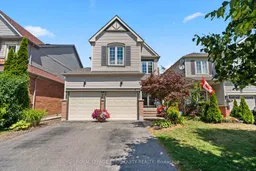 38
38

