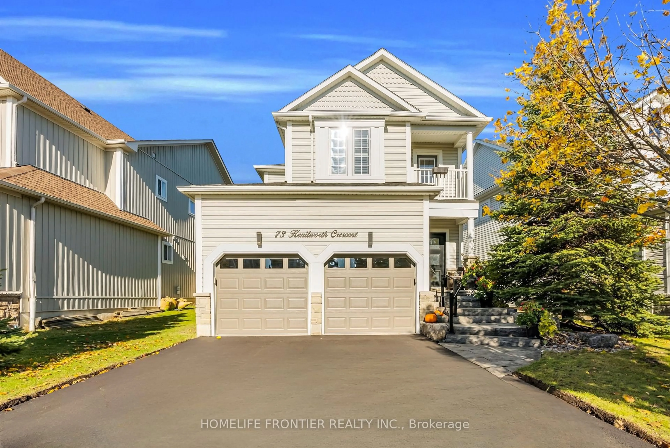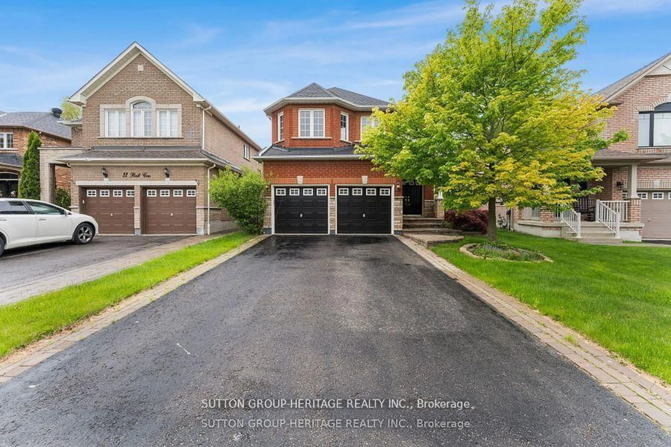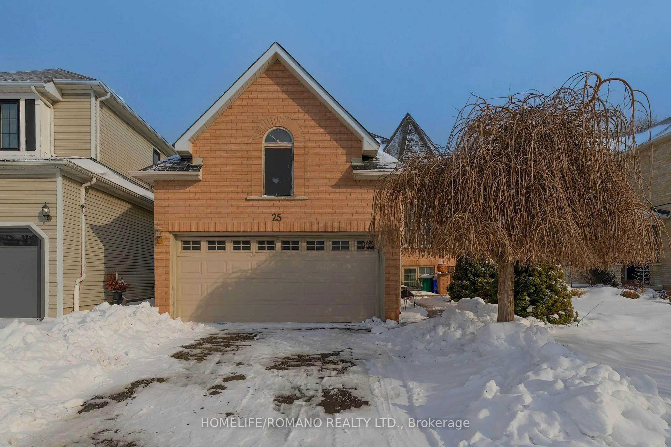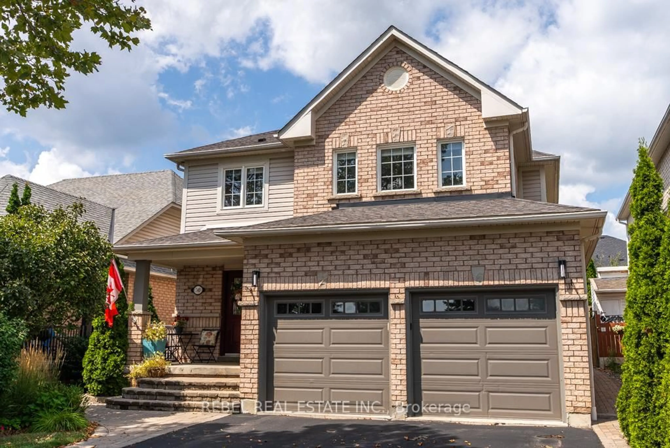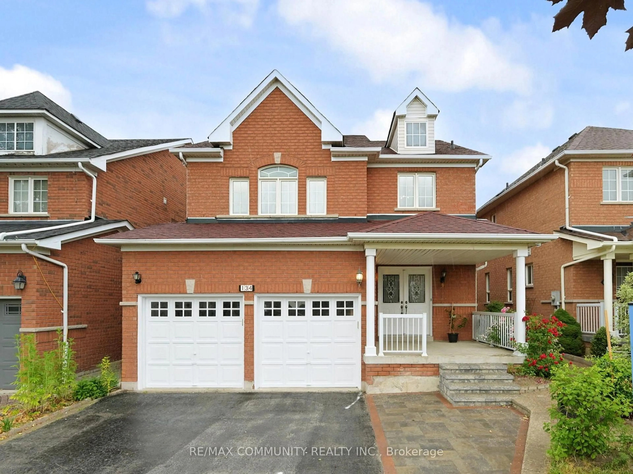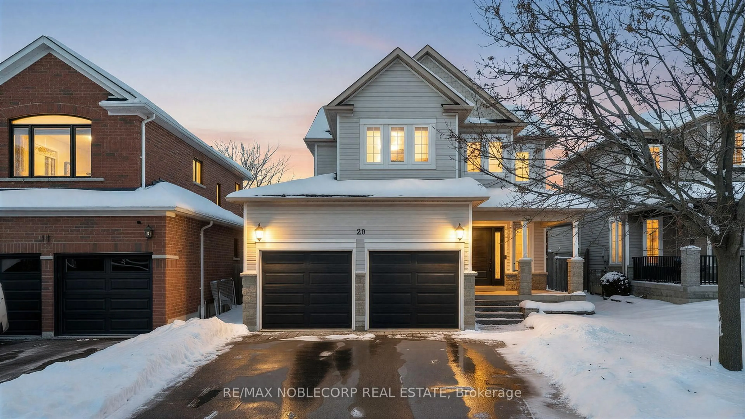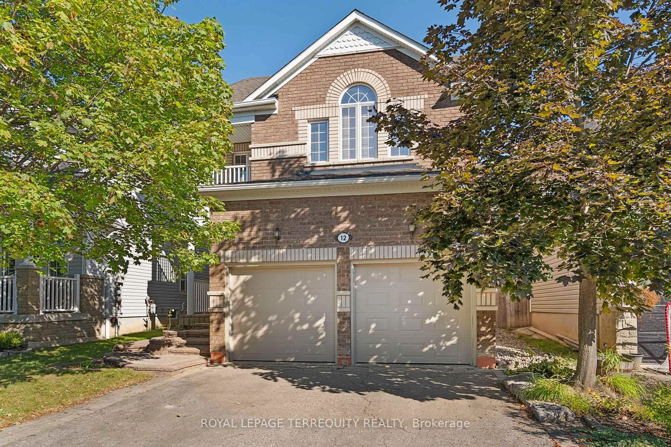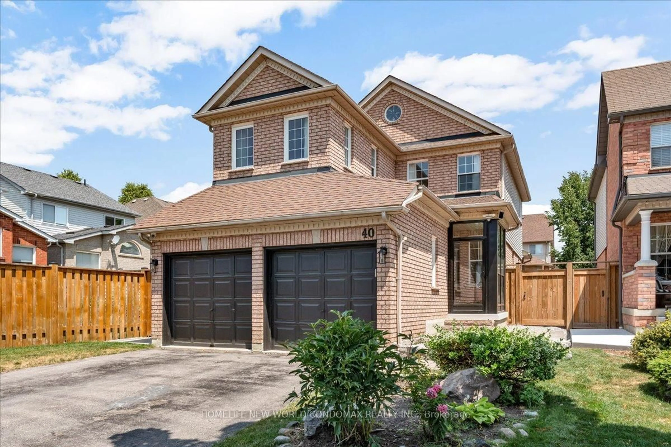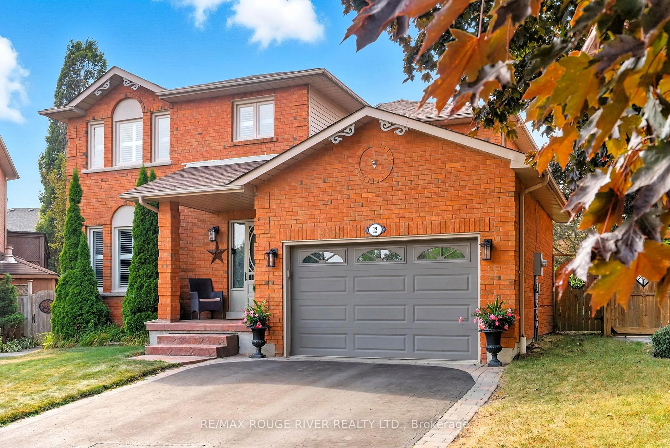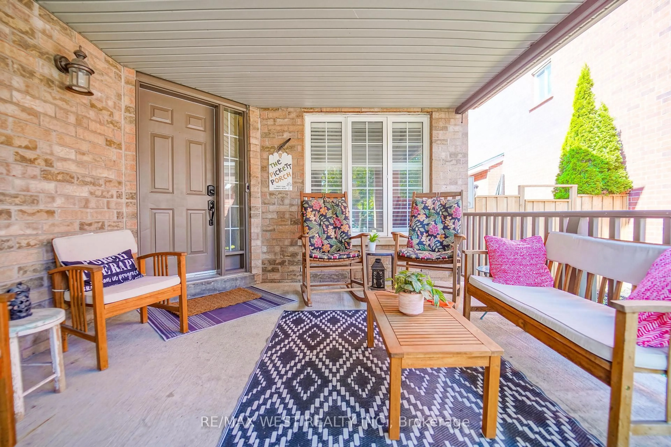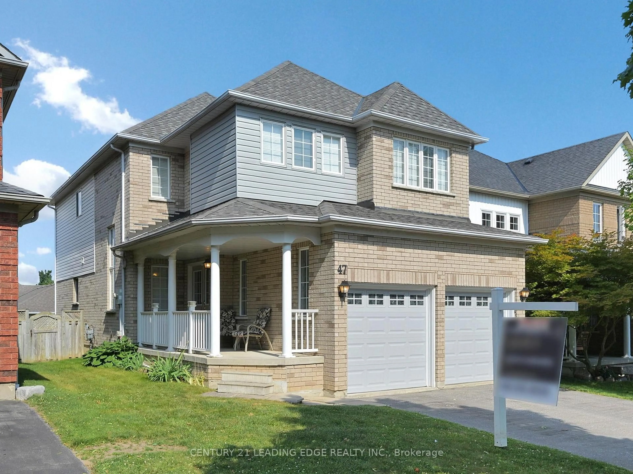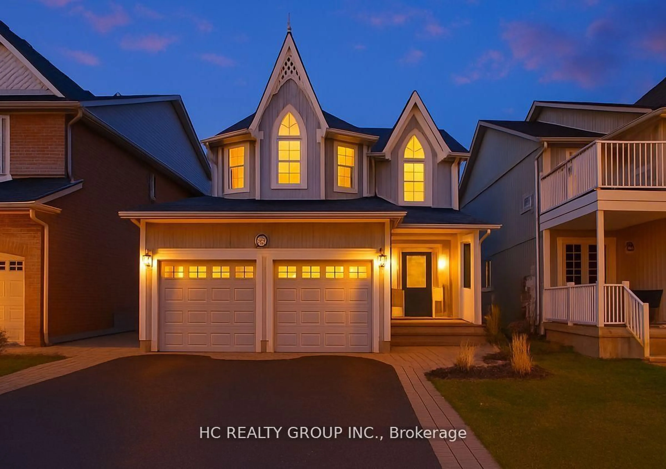Welcome to Your Dream Home in Sought-After Williamsburg! This beautifully updated detached home sits in one of the most desirable family-friendly neighbourhoods in Williamsburg, offering a perfect blend of comfort, style, and functionality. Step into your private backyard oasis, complete with an inground pool, custom pergola, serene sitting area, and lush perennial gardens ideal for entertaining or relaxing in your own outdoor retreat. Inside, the grand great room impresses with soaring ceilings, an elegant fireplace, and an abundance of natural light. The updated kitchen features granite countertops, a stylish backsplash, and stainless steel appliances perfect for the home chef. Upstairs, the spacious primary suite is a true retreat, featuring a sitting area, walk-in closet, and a luxurious spa-like ensuite with a classic clawfoot tub.The fully finished basement offers incredible versatility, including an additional bedroom, rec room, and even a laundry area with shower ideal for guests or extended family.Garage access is conveniently located on the main floor, and the home includes countless thoughtful upgrades throughout. Don't miss your chance to own this exceptional home it's everything you've been waiting for and more!
Inclusions: Fridge, Gas Stove, B/I Dishwasher, Washer, Dryer, All ELFs, All window coverings, 2 garden sheds, TV mount in the gazebo, Pool accessories
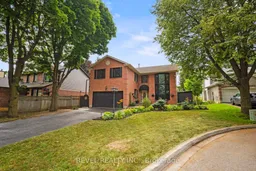 35
35

