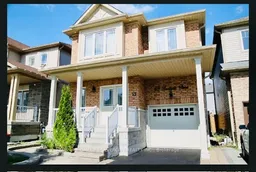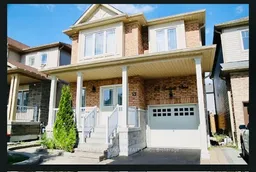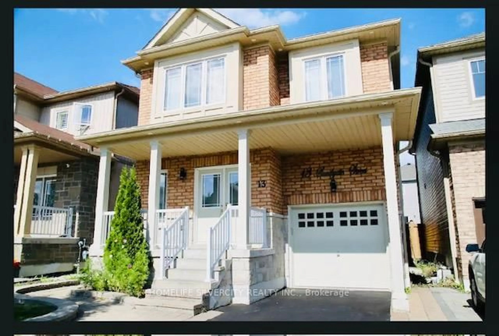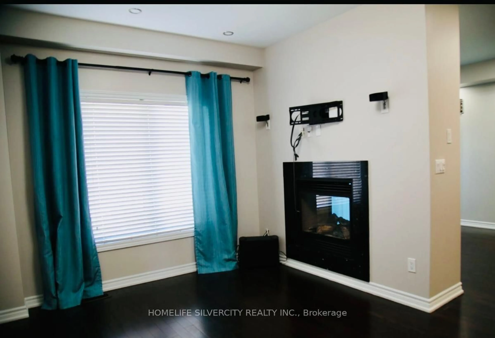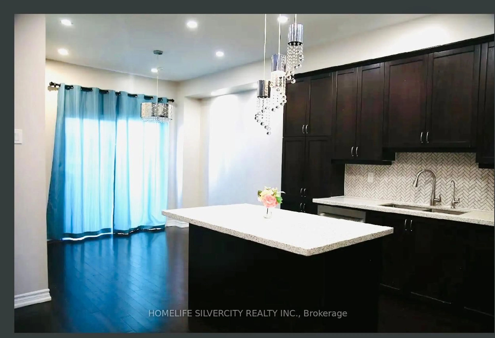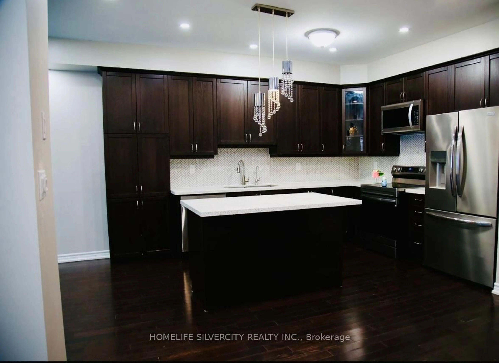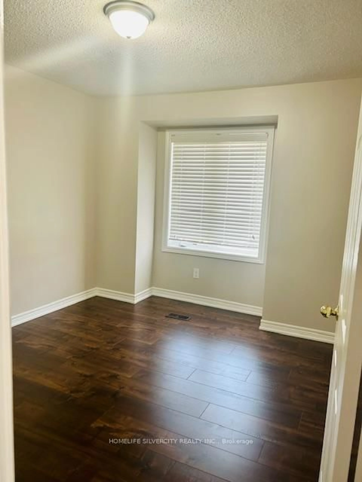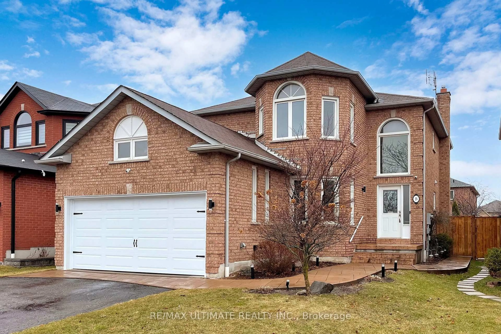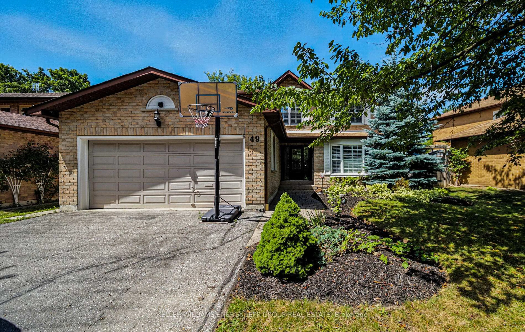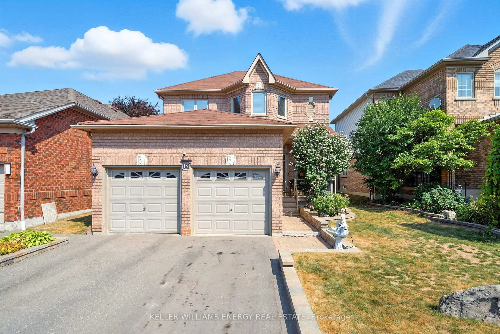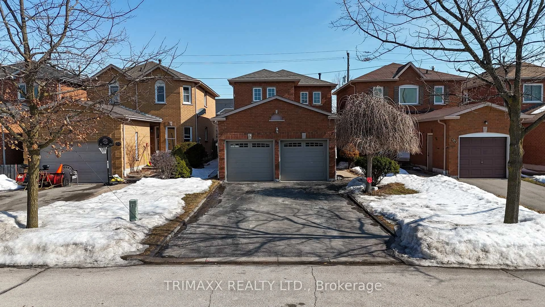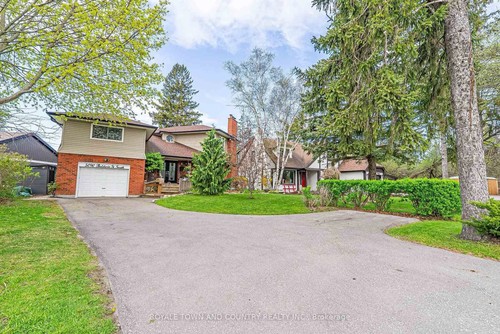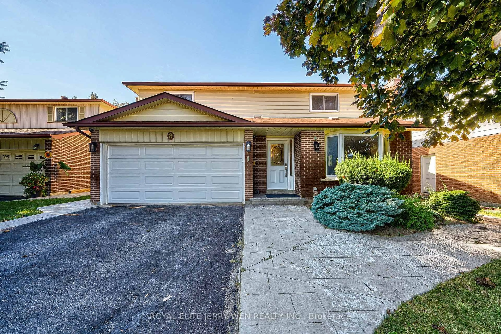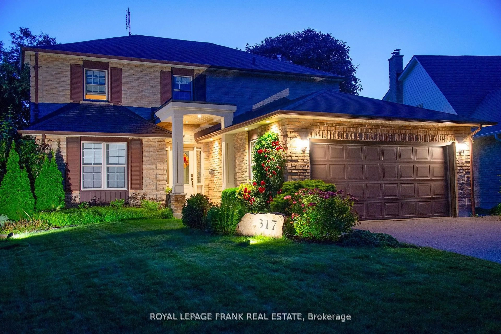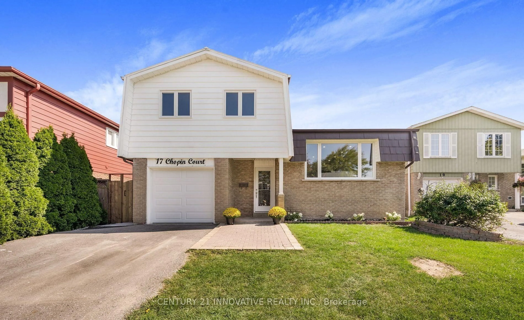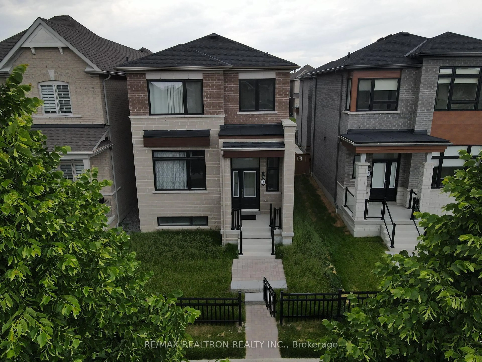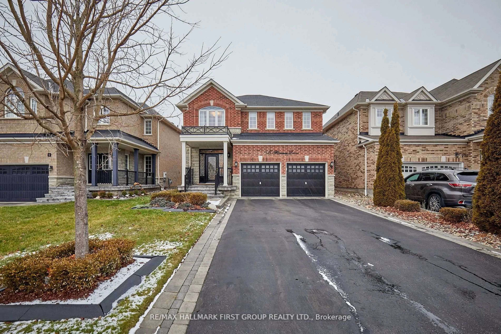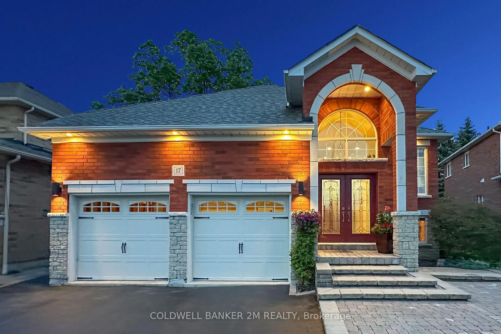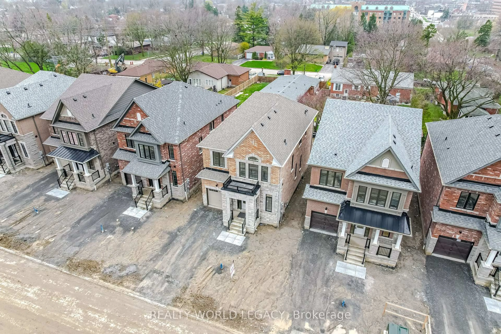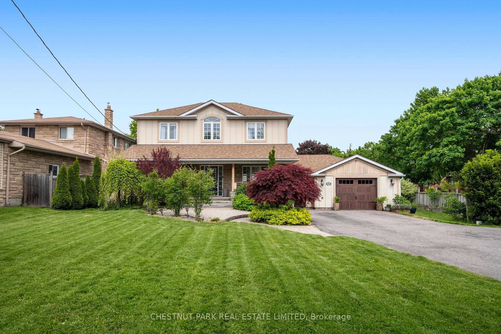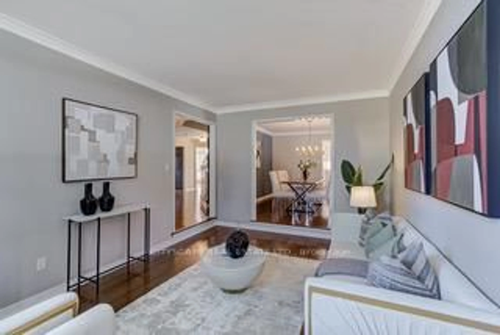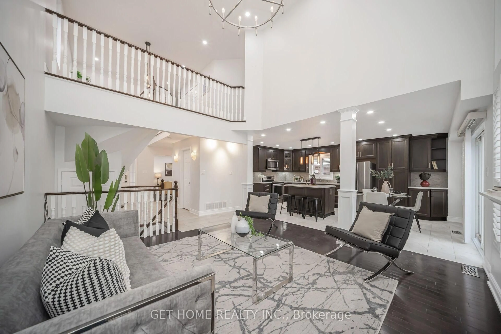13 Sandgate St, Whitby, Ontario L1R 0L3
Contact us about this property
Highlights
Estimated valueThis is the price Wahi expects this property to sell for.
The calculation is powered by our Instant Home Value Estimate, which uses current market and property price trends to estimate your home’s value with a 90% accuracy rate.Not available
Price/Sqft$449/sqft
Monthly cost
Open Calculator

Curious about what homes are selling for in this area?
Get a report on comparable homes with helpful insights and trends.
+2
Properties sold*
$1.1M
Median sold price*
*Based on last 30 days
Description
Very Neat And Clean Newly Painted 4 Bedrooms Home Located in the desirable Taunton North area of Whitby. Extended Interlock Driveway leading to inviting foyer. Modern kitchen with Stainless Steel Appliances and Centre Island And New Backsplash. Breakfast area with 2 Way Fireplace and Walkout to Deck. 9ft Ceiling and Hardwood Floor on the main Level. New Laminate floor installed in All Bedrooms with convenient Laundry on 2nd Level. Master Bedroom with 5 Pc Ensuite, Walk-in Closet And Vanity Desk. This fabulous Home is located in a family-friendly neighborhood close to schools, parks, shops, and restaurants. Neat And Clean Home With Open Concept! Close to Taunton Garden Mall.
Property Details
Interior
Features
Main Floor
Family
4.47 x 3.052 Way Fireplace / Large Window / hardwood floor
Living
5.08 x 3.82Open Concept / Window / hardwood floor
Kitchen
3.28 x 3.24Stainless Steel Appl / Centre Island / Backsplash
Breakfast
3.12 x 3.05W/O To Deck / Open Concept / 2 Way Fireplace
Exterior
Features
Parking
Garage spaces 1
Garage type Built-In
Other parking spaces 3
Total parking spaces 4
Property History
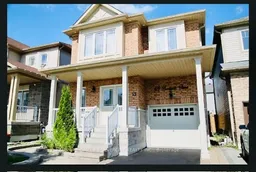
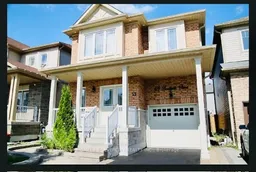 17
17