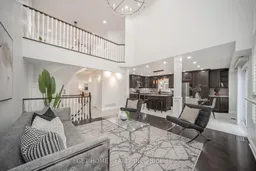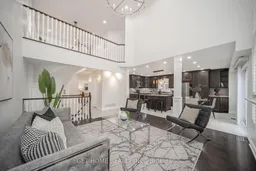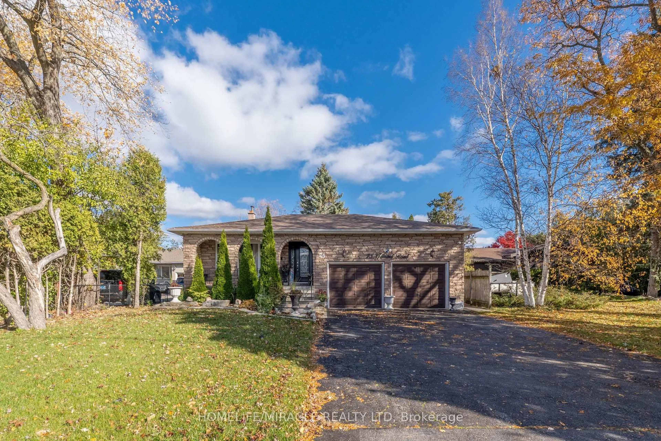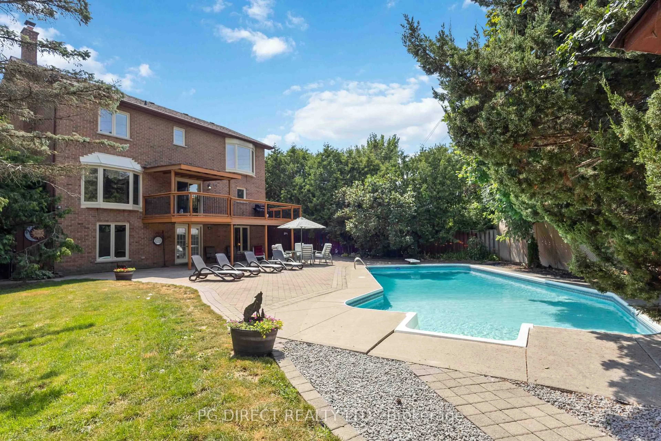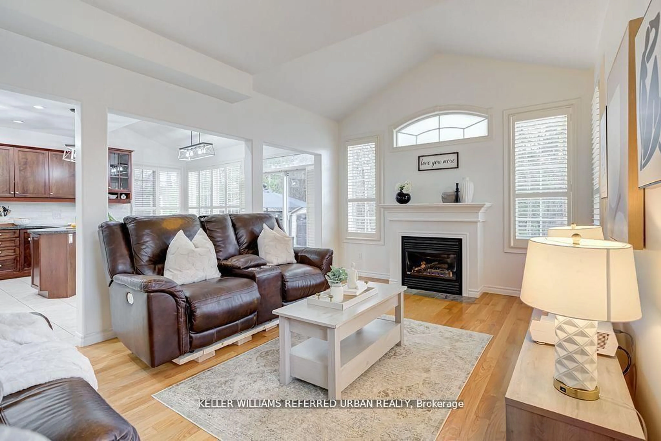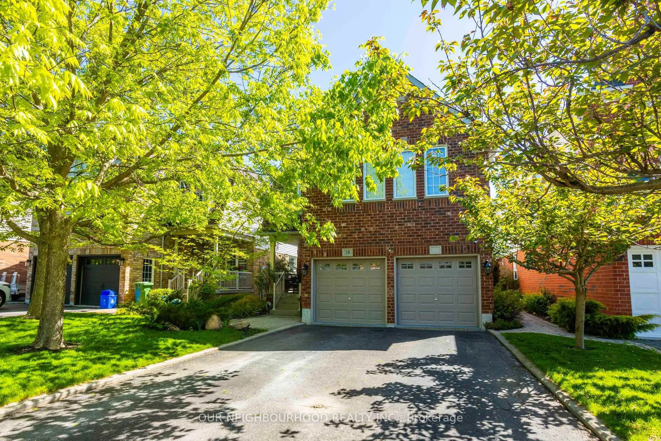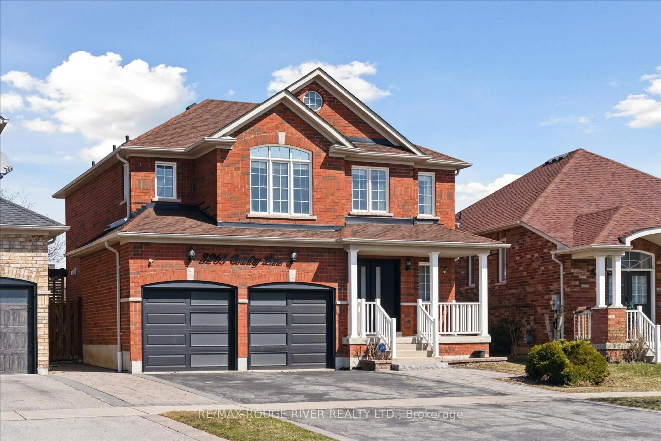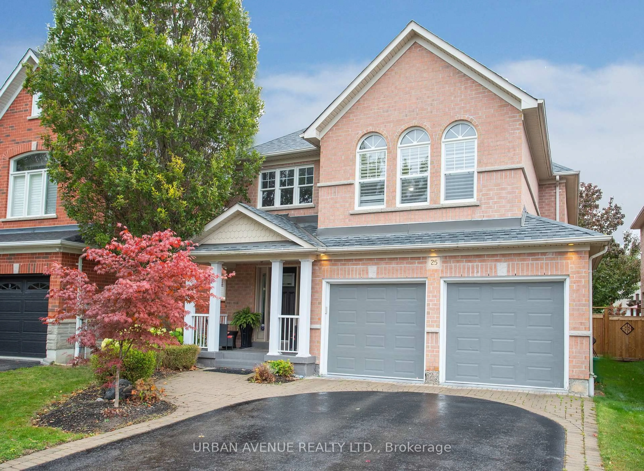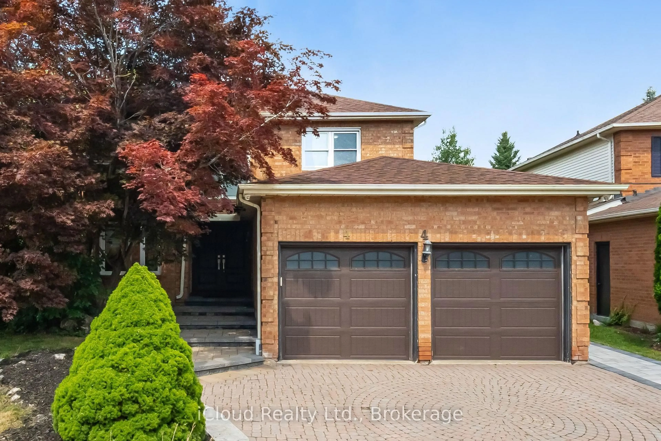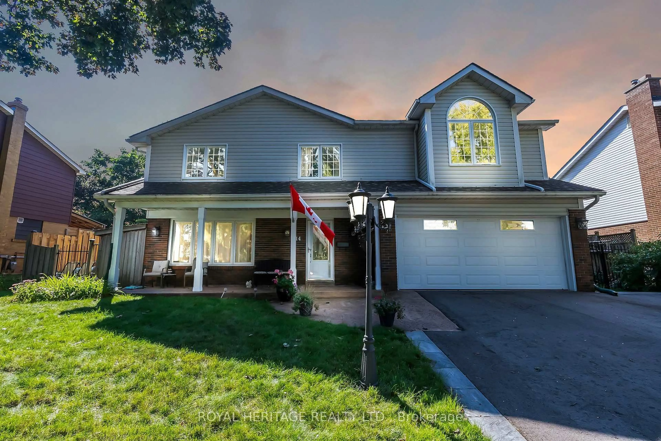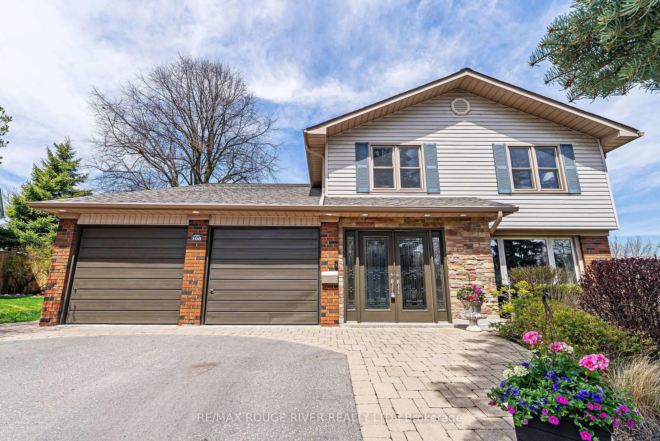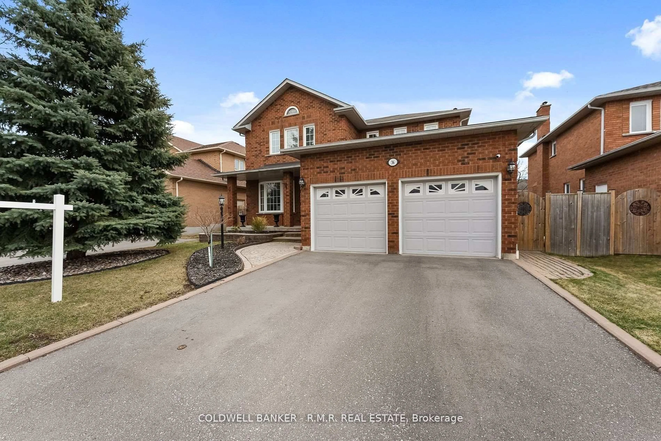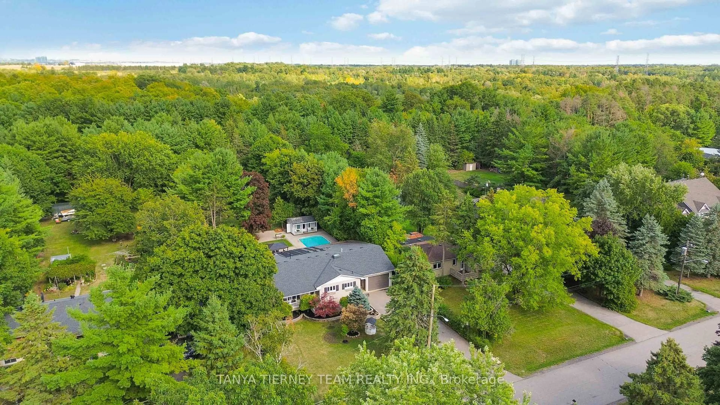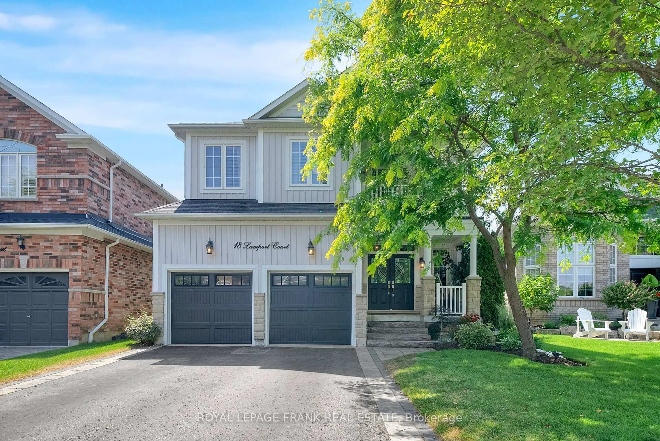Stunning Executive NORTHEAST FACING Home in Prestigious Williamsburg, Whitby. Recently renovated beautiful 4+1-bedroom executive home is nestled in the sought-after Williamsburg community. Featuring soaring cathedral ceilings and an abundance of natural light, this home offers both elegance and comfort. The spacious open-concept chefs kitchen boasts stainless steel appliances, perfect for entertaining or family meals. Upstairs, you'll find the convenience of a second-floor laundry room. Located in a top-rated school district, this property is ideal for growing families. The brand-new, fully finished basement features a spacious bedroom, a large recreation room, and a potential separate side entrance offering excellent potential to convert into a legal rentable unit. Enjoy the unbeatable convenience of being just minutes from Highways 412 and 401, with parks, smart centers, and other amenities all within walking distance.
Inclusions: S/S Fridge, S/S Stove, S/S Dishwasher, S/S Microwave/Range Hood, Washer And Dryer, All Electrical Light Fixtures. All California Shutters & Blinds.
