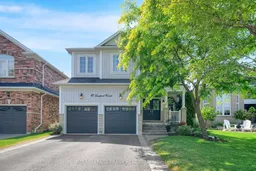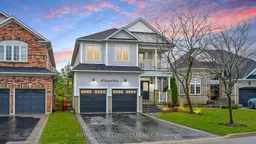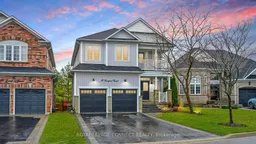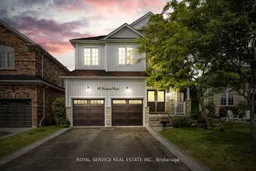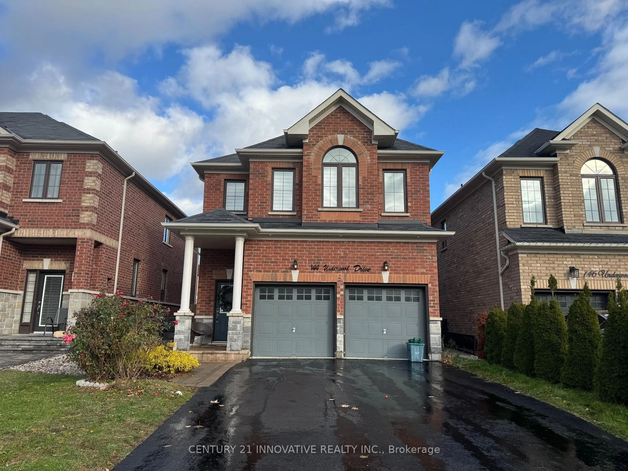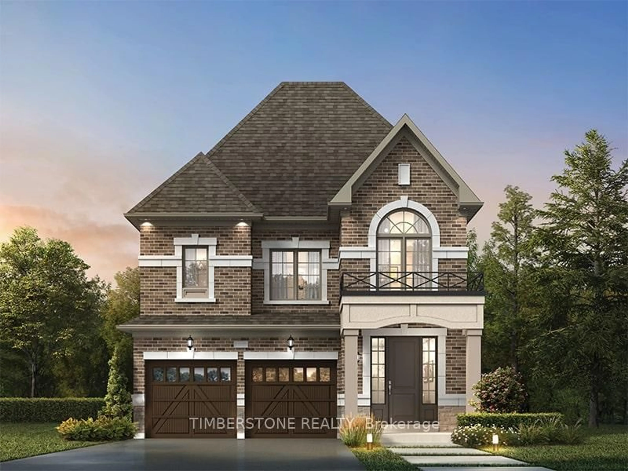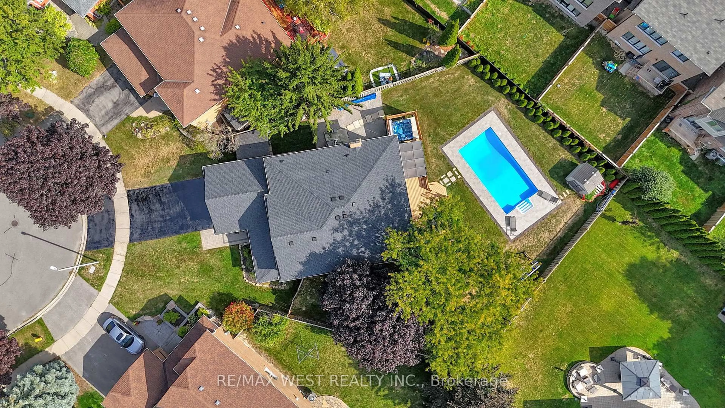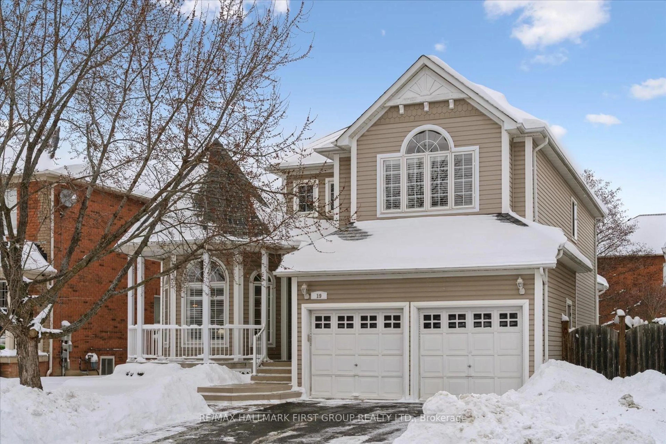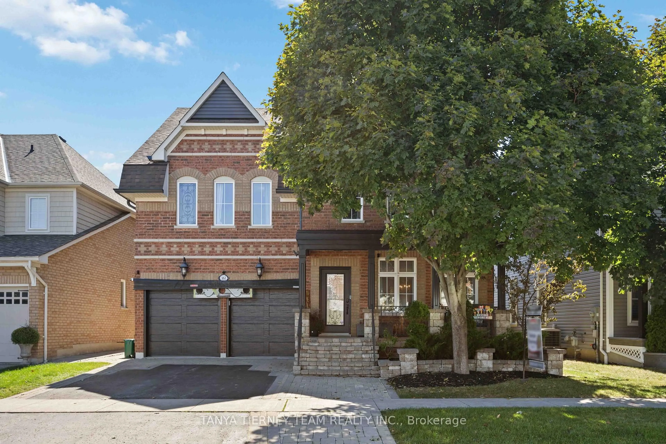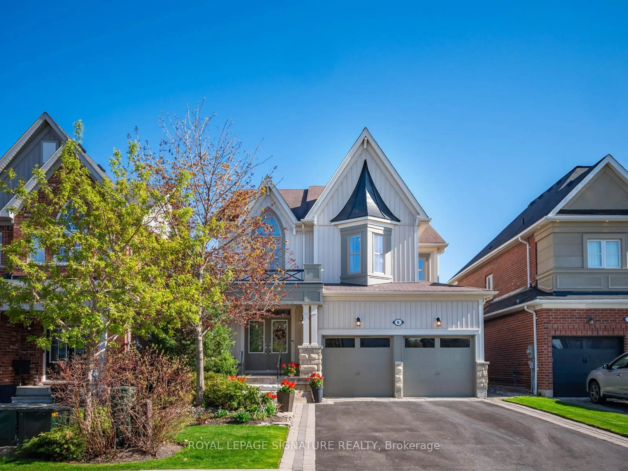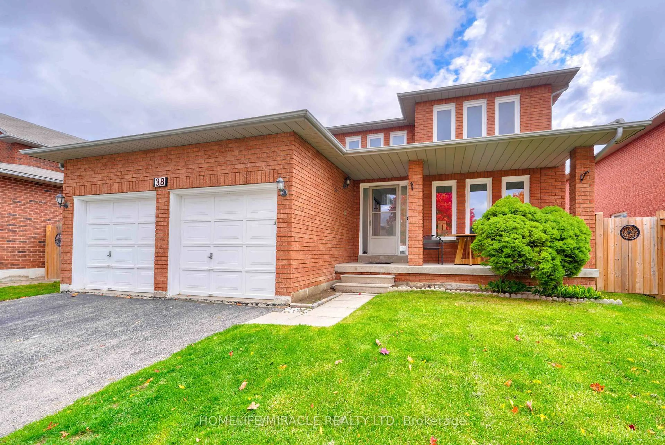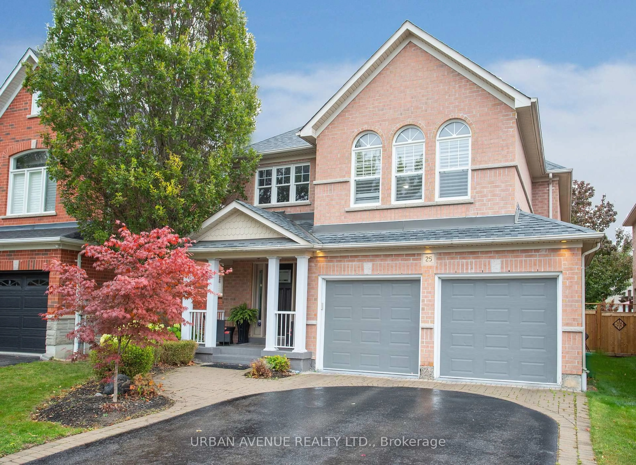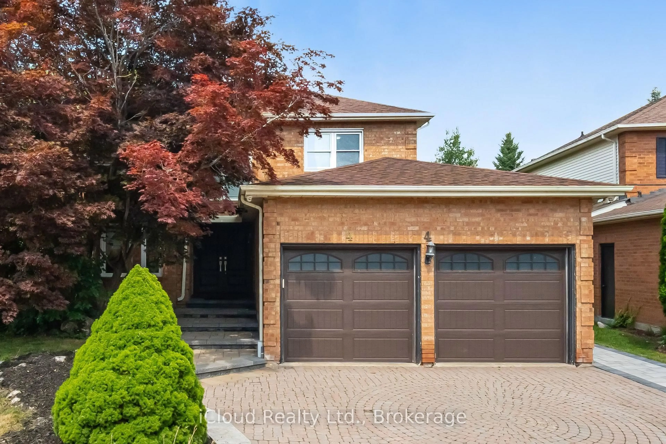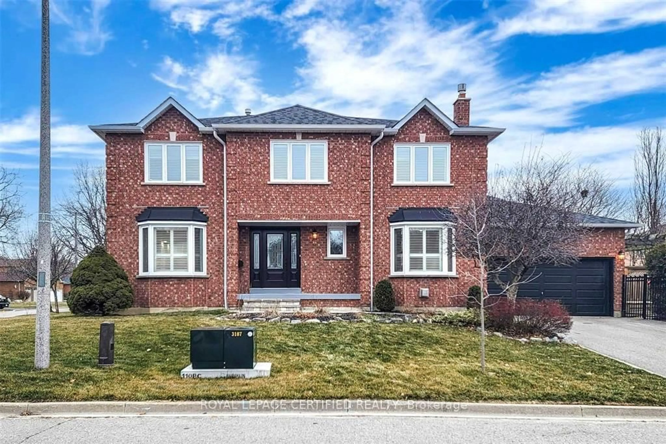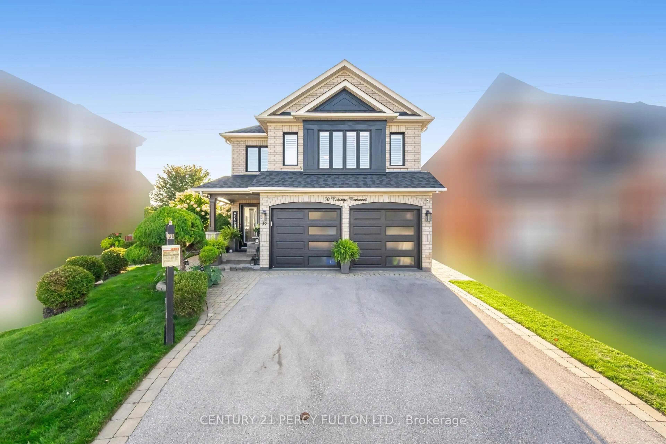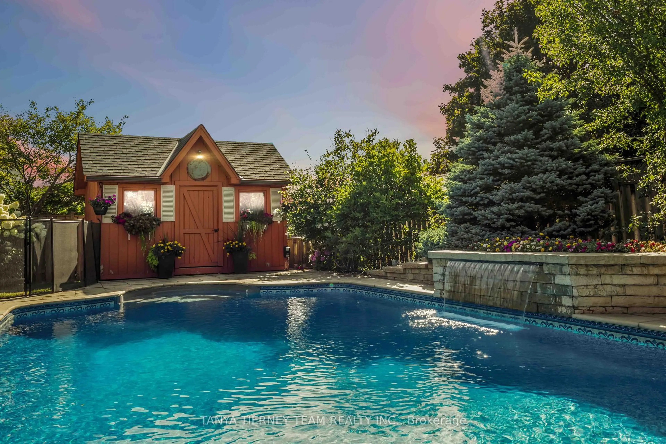Tucked away on a peaceful court in Brooklin, where the kids can safely play road hockey with neighbours and the kids can walk to school. The home is backing onto the ravine with bike trails the family can take the dog for a walk. This is a home designed with family life in mind. Step inside and feel the warmth of a space, from the beautiful updated flooring to the bright, open-concept layout that brings everyone together. The heart of the home is the sunlit kitchen and family room, where mornings are spent around the breakfast bar and evenings flow effortlessly from dinner to movie night. And when the sun is shining, its all about the backyard. Walk out from the fully finished basement and dive into summer with your own private inground pool, surrounded by trees and serenity. With no neighbours behind, the ravine lot gives you rare privacy, a true backyard retreat for family BBQs, pool parties, or just unwinding after a busy day. Upstairs, four generously sized bedrooms offer space for everyone. The primary suite is a luxurious escape with a glass shower, freestanding tub, and peaceful views over the ravine, your daily dose of pampering. A thoughtful Jack and Jill bathroom connects two of the bedrooms, while a third full bath ensures no ones ever waiting their turn. The basement is fully finished, complete with a full bath, perfect for guests, teens, or creating the ultimate rec space. Located just a short walk to Blair Ridge Public School, and minutes to downtown Brooklin, 407/412 access, parks, and more, this is more than just a house its where your family's best memories are waiting to be made.
Inclusions: All pool equipment, Fridge, Stove, built in microwave, dishwasher, washer, dryer, All existing light fixtures, 2 basement electric fireplace, Garage Door opener and remote
