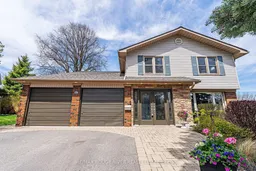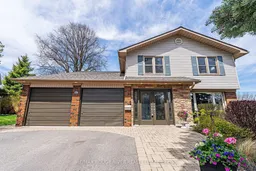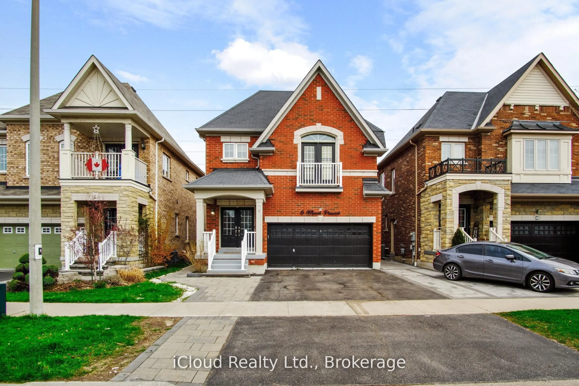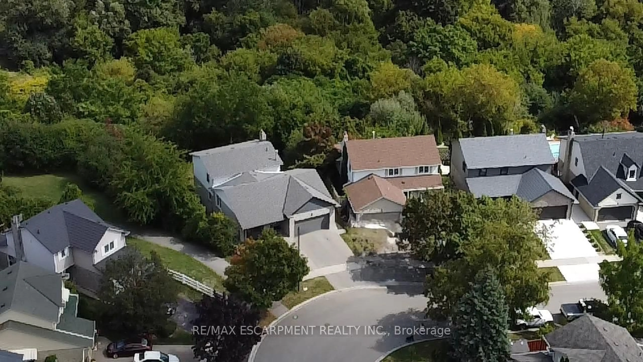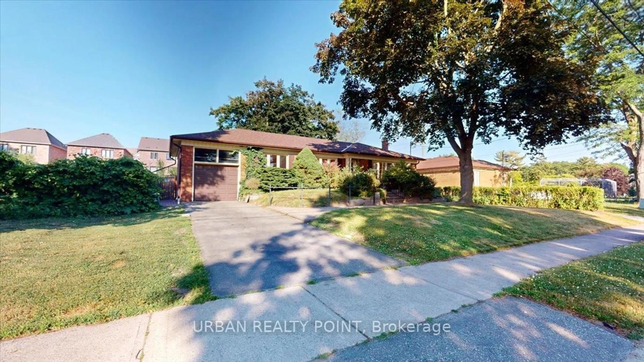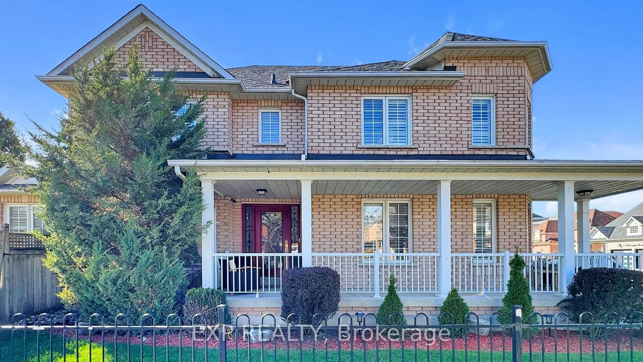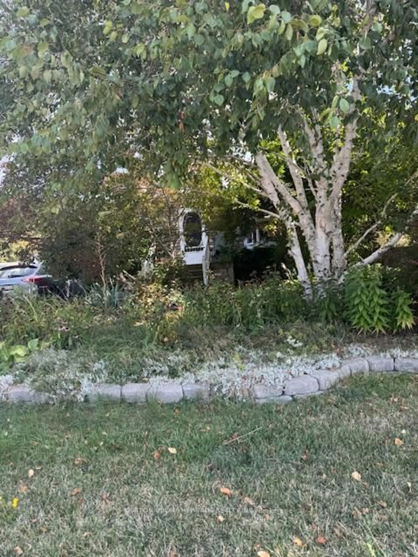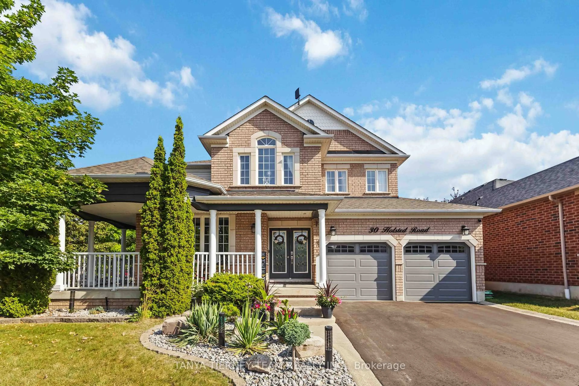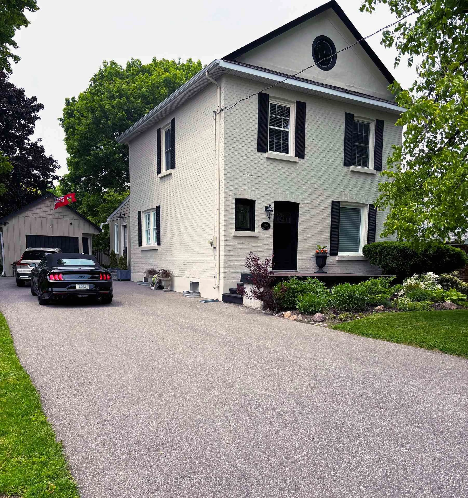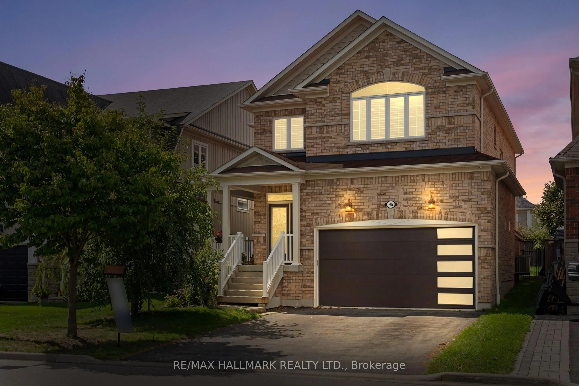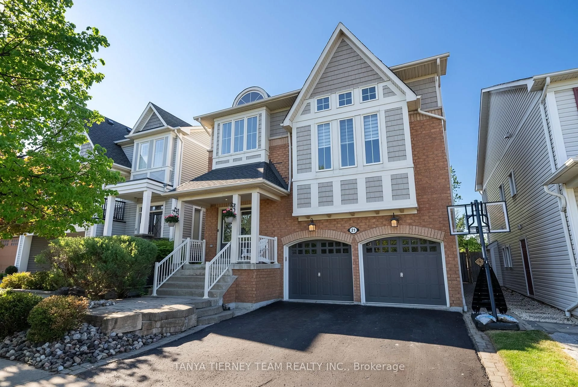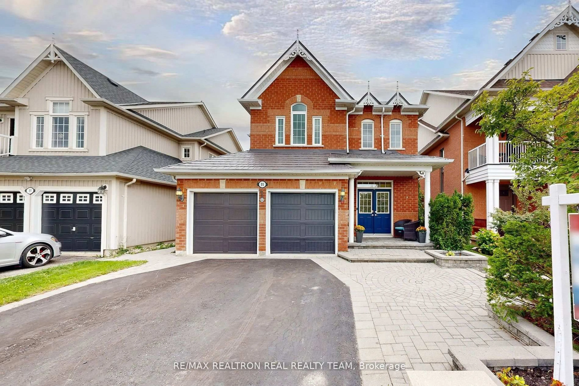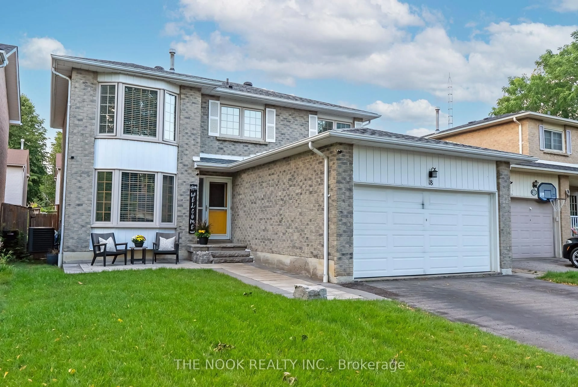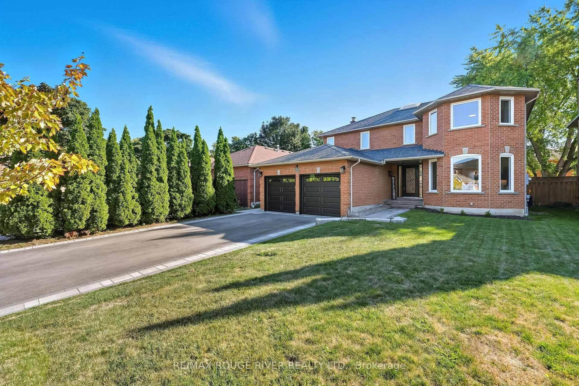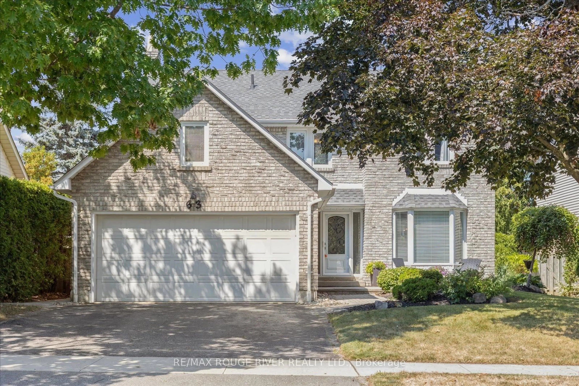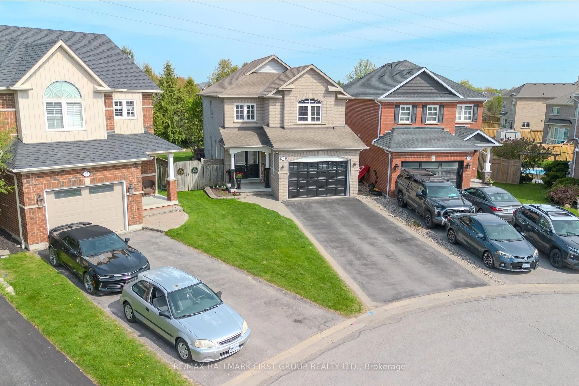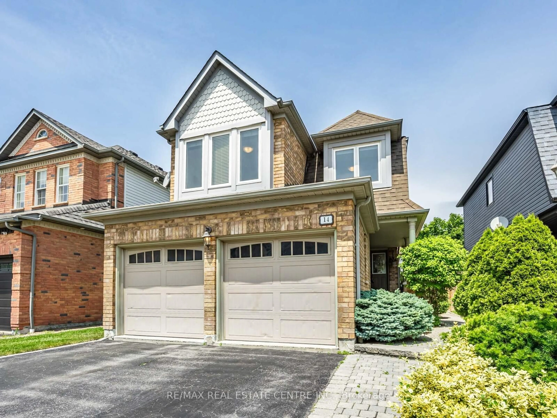Welcome to this beautifully upgraded 4-bedroom home, nestled on a picturesque, park like lot in a quiet cul-de-sac. Boasting a blend of elegance and comfort, this residence offers exceptional living space both inside and out. Step into the sunken living room featuring gleaming hardwood floors and a massive picture window that floods the space with natural light. The formal dining room is perfect for entertaining, with elegant coffered ceilings adding a touch of sophistication. The gourmet kitchen is a chefs dream showcasing granite countertops, Silestone wraparound counters, top of the line appliances, a breakfast bar, a garburator, warming drawer and a wine fridge and direct walkout to the backyard. The spacious family room is a cozy retreat, complete with a stunning gas fireplace, pot lights, and a large window overlooking the private, mature treed yard. A main floor powder room and a charming enclosed porch with access from both the hall and family room add convenience and character. Upstairs, the renovated primary suite offers a true sanctuary with walk-in closets featuring custom built-ins and a luxurious 5-piece ensuite bath with jacuzzi tub. All additional bedrooms are generously sized and the second-floor laundry adds everyday ease. The fully finished basement provides an open-concept rec room and workshop, ideal for hobbies, entertaining, or a home gym. Additional features include central vacuum, beautifully landscaped front and back yards, and mature gardens that offer year-round beauty. Located close to top-rated schools, public transit, Peel Street Park and the tennis courts, easy highway access, this immaculate home combines style, space, and located in the heart of Whitby. Don't miss your chance to make this exceptional home yours!
Inclusions: All appliances, electric light fixtures and window coverings. Roof 2016 Furnace 2024 Main Bath Reno 2015 Main Floor Reno 2010 Front Landscaping, Interlock and Drive 2014
