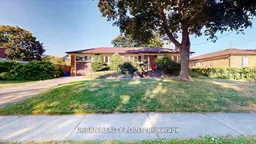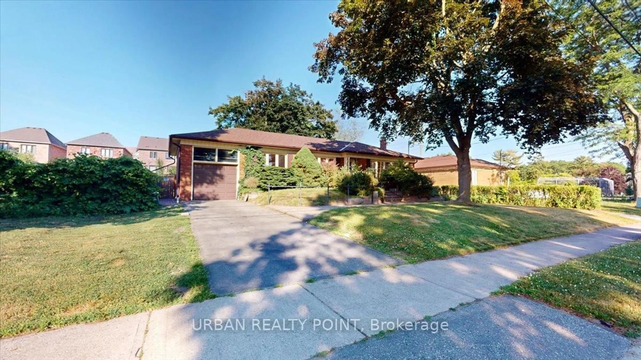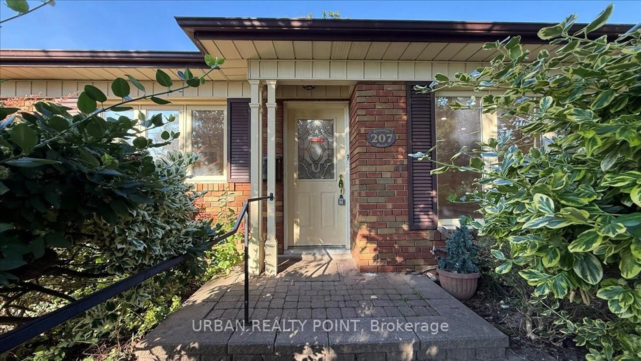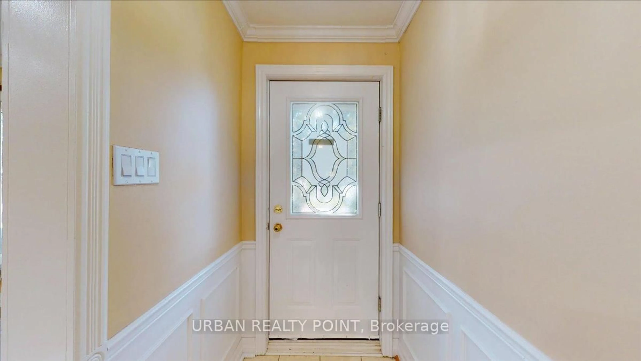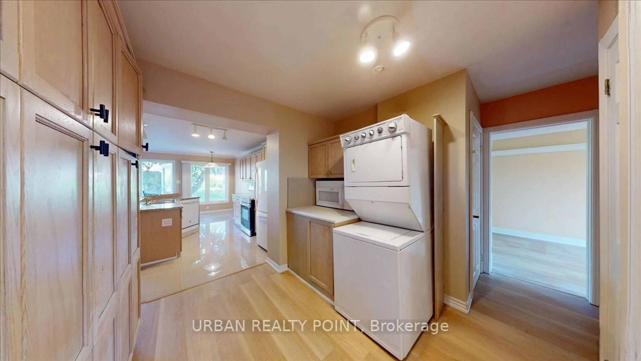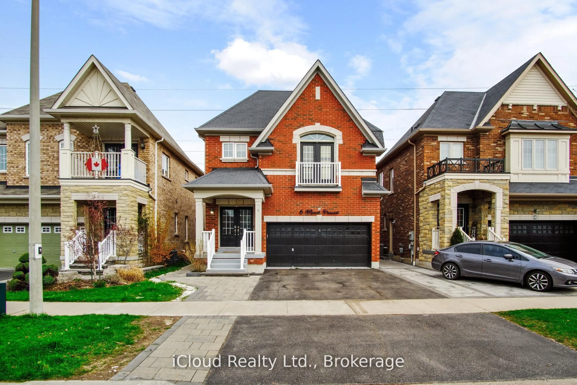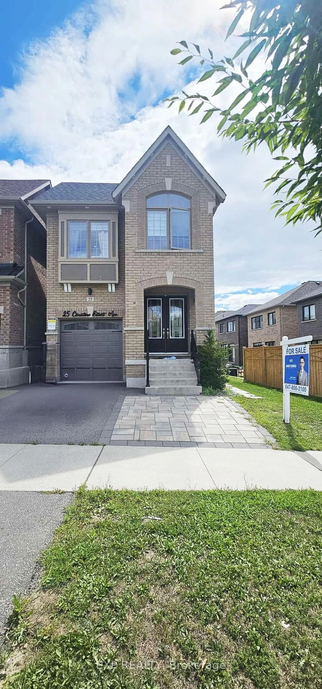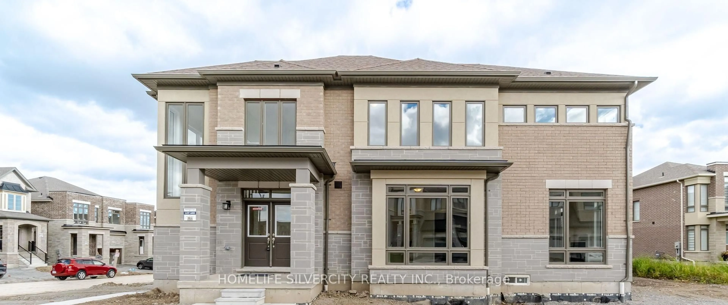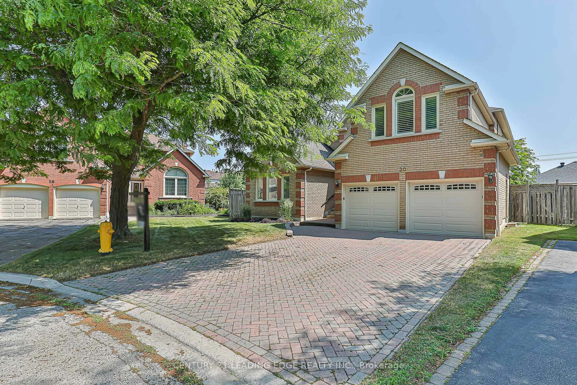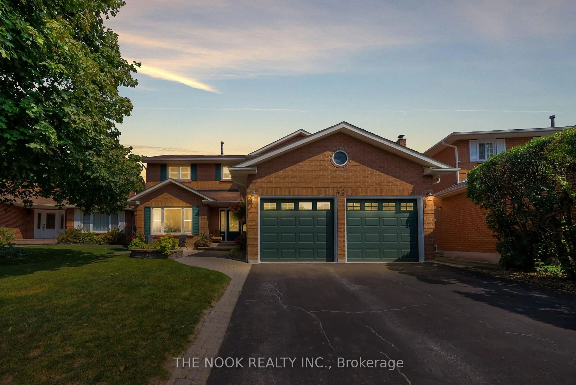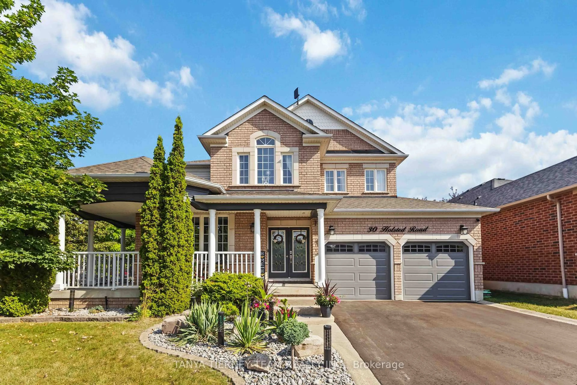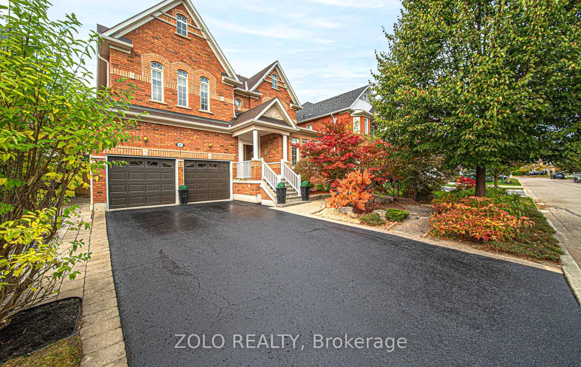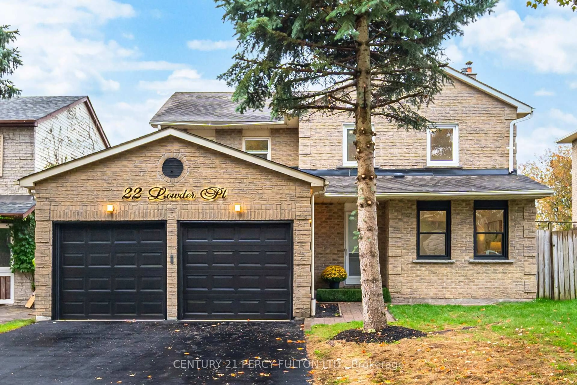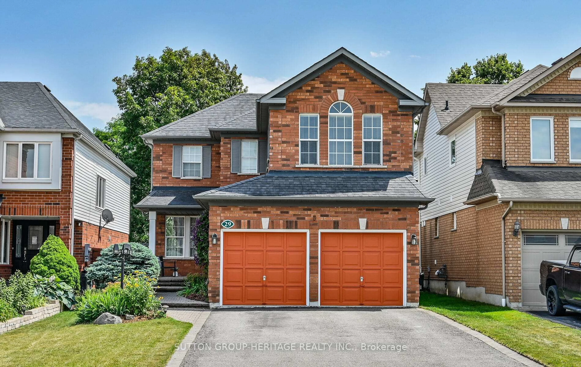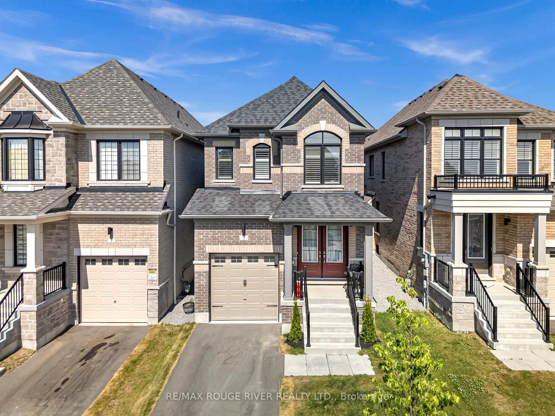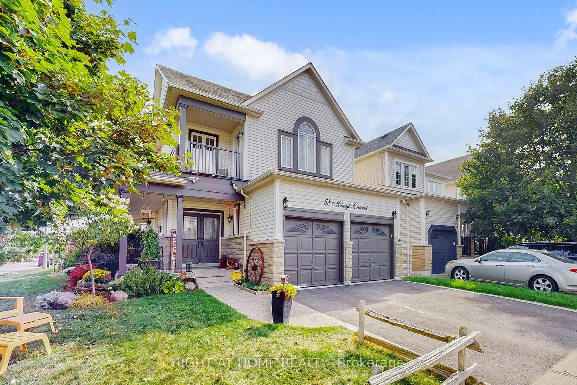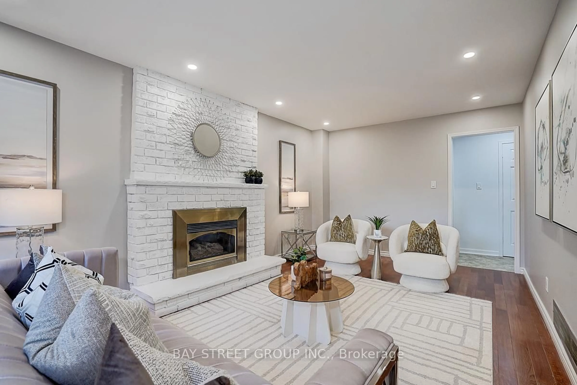207 Reynolds St, Whitby, Ontario L1N 3W8
Contact us about this property
Highlights
Estimated valueThis is the price Wahi expects this property to sell for.
The calculation is powered by our Instant Home Value Estimate, which uses current market and property price trends to estimate your home’s value with a 90% accuracy rate.Not available
Price/Sqft$427/sqft
Monthly cost
Open Calculator
Description
Elegantly situated on a premium 69.22 x 151.75 ft lot, this beautifully updated 3+2 bedroom bungalow perfectly blends spacious living with modern sophistication. Featuring three generously sized bedrooms on the main floor and two additional bedrooms in the fully finished basement with a separate entrance, this home offers versatile living options ideal for multi-generational families. Enjoy the convenience of two separate laundry areasone on the main floor and another in the basementoffering added comfort and privacy for extended families. The bright, open-concept main floor is flooded with natural light through expansive windows, while brand new pot lights and custom blinds add a refined modern touch. Roof shingles were replaced in 2023, offering peace of mind and long-term durability. Outside, the expansive backyardsurrounded by mature treescreates a serene private oasis perfect for BBQ parties, outdoor entertaining, and escaping the hustle and bustle of everyday life. The fully finished basement is equally impressive, providing flexible space to suit your lifestyle needs. Ideally located just a short stroll from Whitby GO Station, this home offers effortless access to public transit, while nearby shops, dining, and everyday amenities ensure comfort and convenience.
Property Details
Interior
Features
Main Floor
Family
5.21 x 7.52Window / Pot Lights
Primary
3.66 x 5.89Window / Closet
Dining
3.3 x 5.89Open Concept
Kitchen
2.64 x 5.89Stainless Steel Appl / Walk-Out / O/Looks Backyard
Exterior
Features
Parking
Garage spaces 1
Garage type Attached
Other parking spaces 3
Total parking spaces 4
Property History
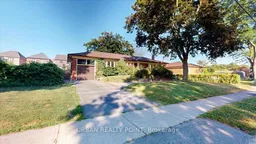 36
36