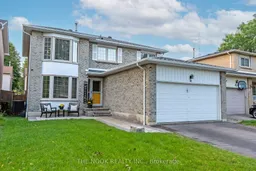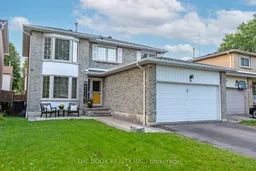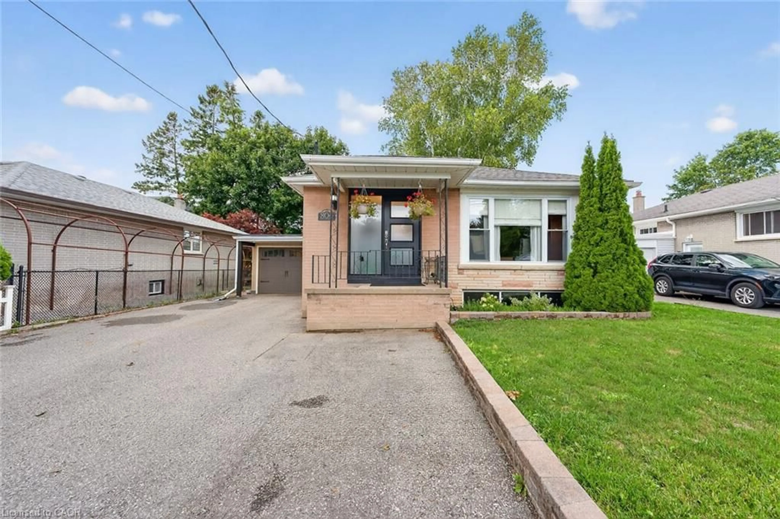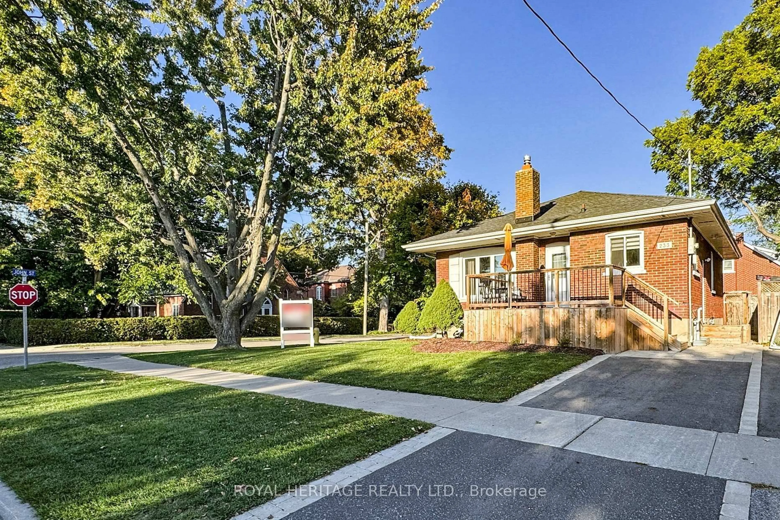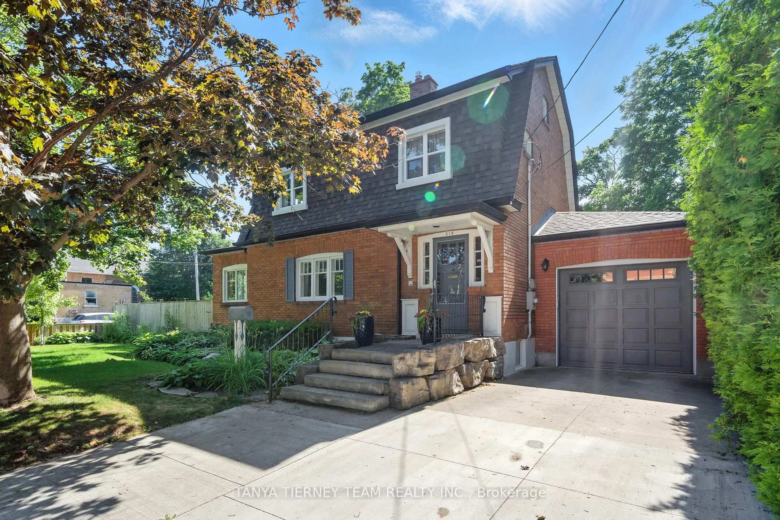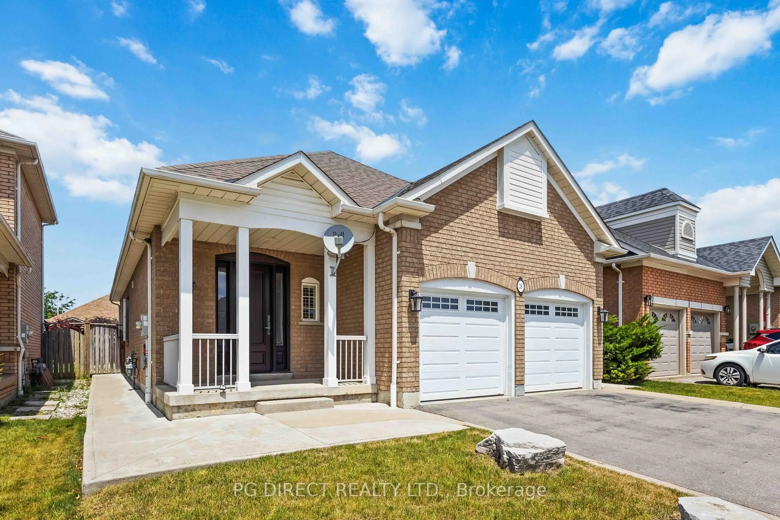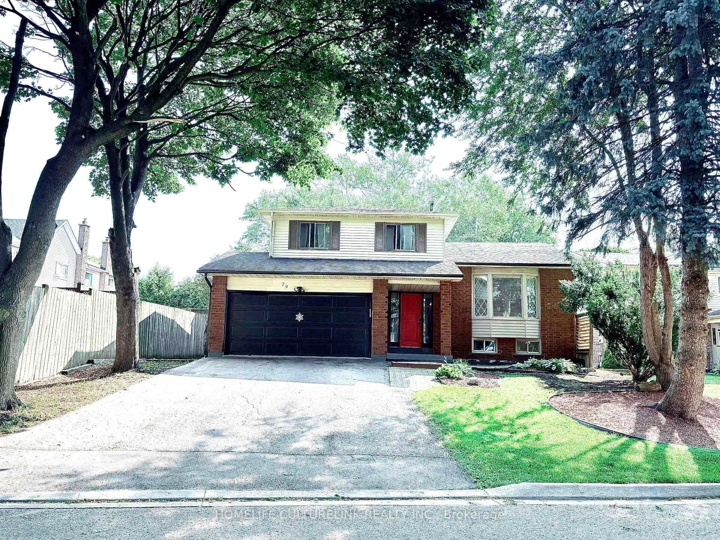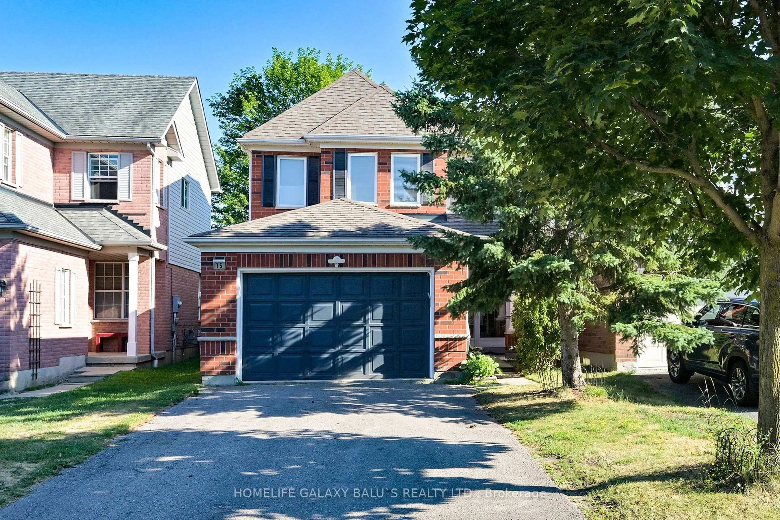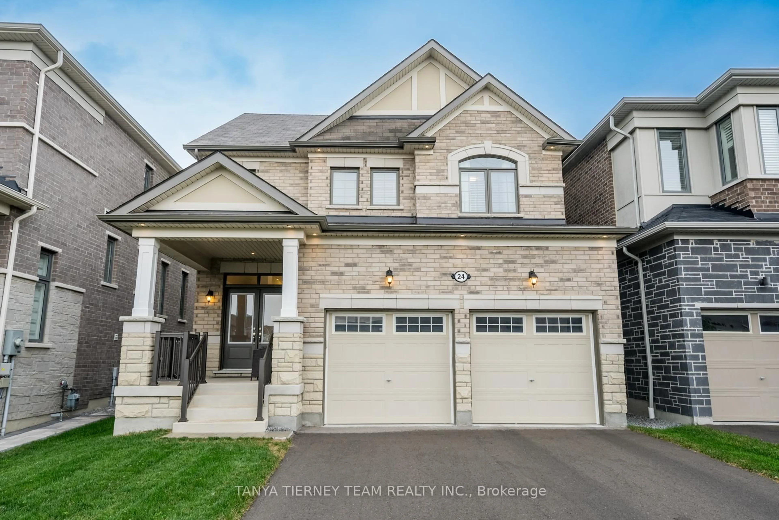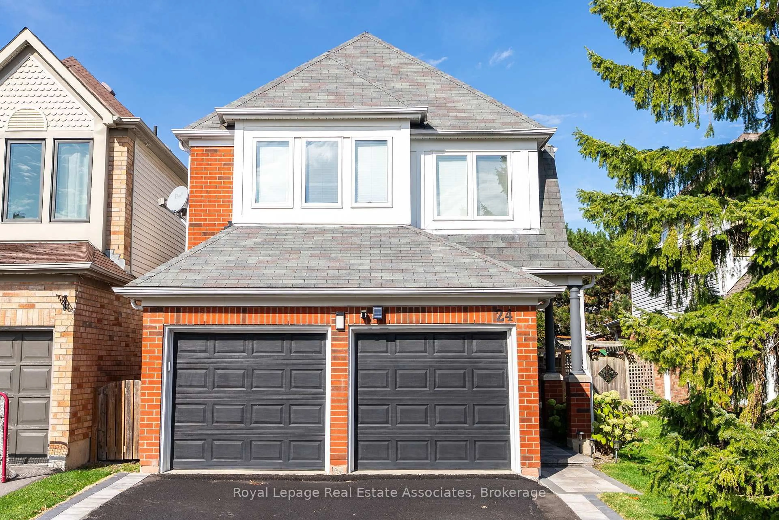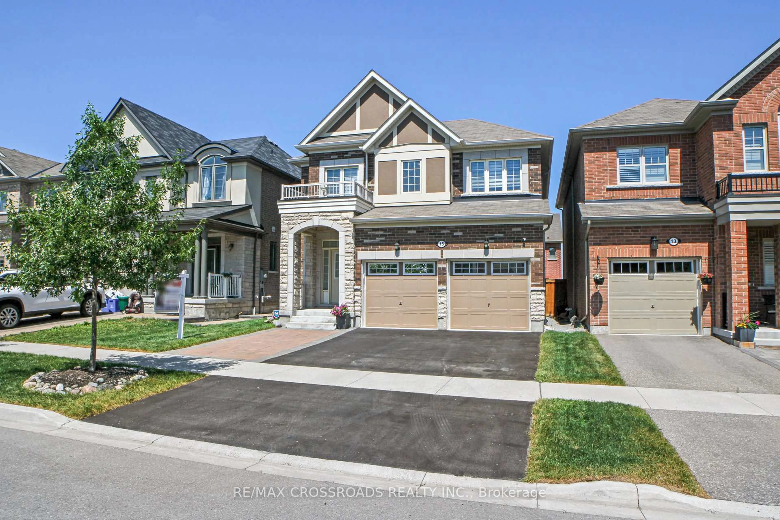Welcome home to this spacious updated, 4+1 bedroom, 4-bathroom brick home nestled on a quiet, family-friendly court. Offering over 2800sqft of finished living space, this beautifully maintained property shows pride of ownership throughout. Thoughtfully designed for both comfort and functionality, this home features a beautifully renovated kitchen with modern finishes, quartzite counters, pot drawers, pantry, island, stainless steel appliances and ample cabinetry perfect for everyday living and entertaining. Cozy up by one of the two fireplaces located on the main floor and in the finished basement, which includes a fully equipped in-law suite with a separate bedroom, full bath, kitchen and living space offering flexibility for extended family or guests. The upper level boasts 3 bedrooms, updated bathroom and a luxurious primary with updated ensuite. Step outside to your private backyard oasis, complete with a heated above-ground pool, gazebo, gas BBQ hook-up and large deck ideal for relaxing and hosting throughout the warmer months. With its upgraded finishes, flexible layout, and prime location, this home checks all the boxes and offers comfort, style, and space for the whole family. Conveniently situated near public, Catholic, French Immersion schools, several parks, and downtown Whitby are all just a short walk away. Enjoy quick access to major highways, public transit, and the Whitby GO Station.
Inclusions: All existing appliances (main floor - fridge, stove, dishwasher, over the range microwave, washer/dryer & pedestals) (basement - fridge, stove, over the range microwave, dishwasher, front load washer/dryer & pedestals), all electrical light fixtures, gazebo with fan, above ground pool, gas heater and all related pool equipment, garage door opener and remote, all existing window coverings, TV brackets
