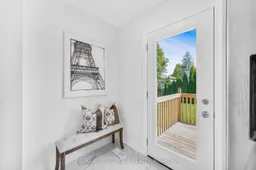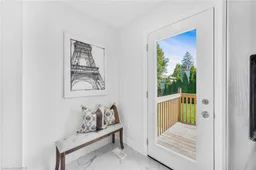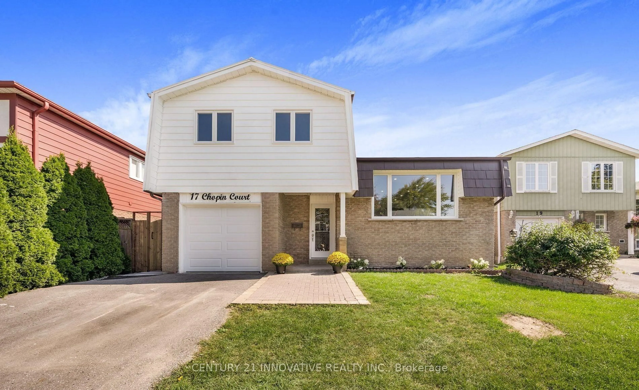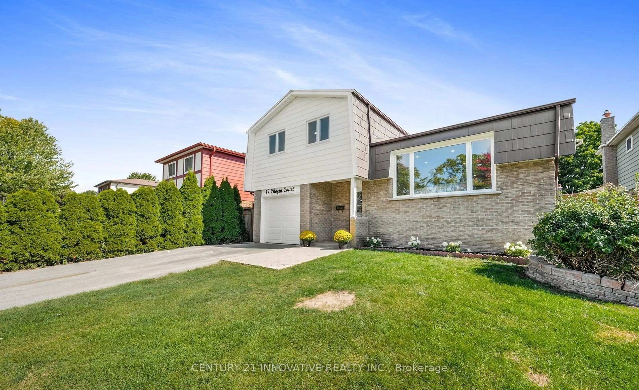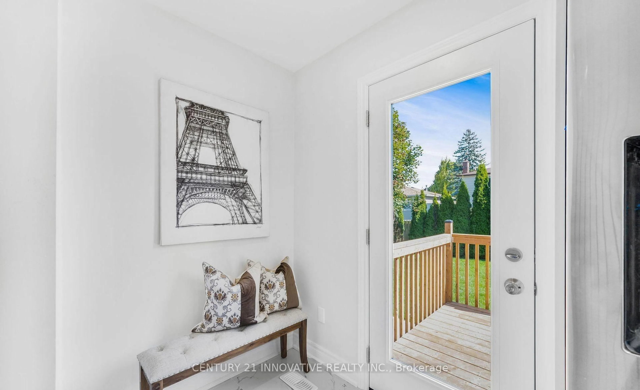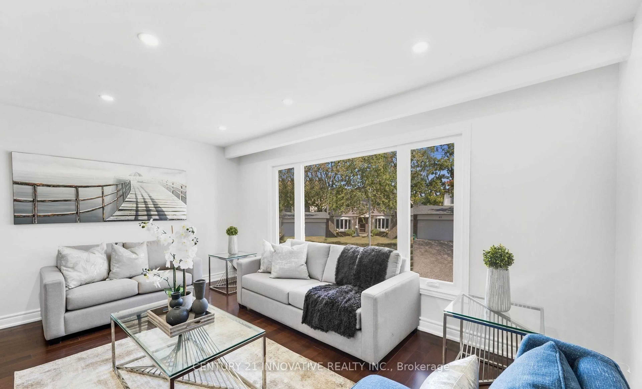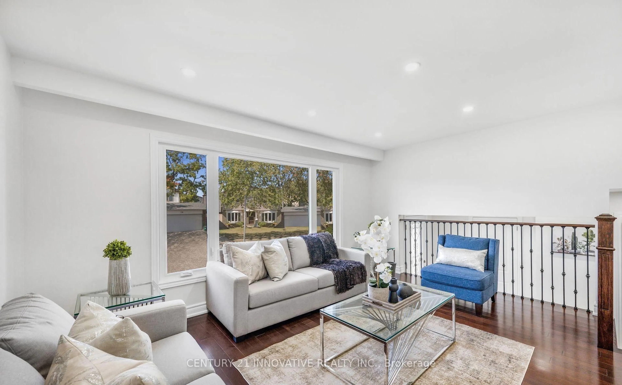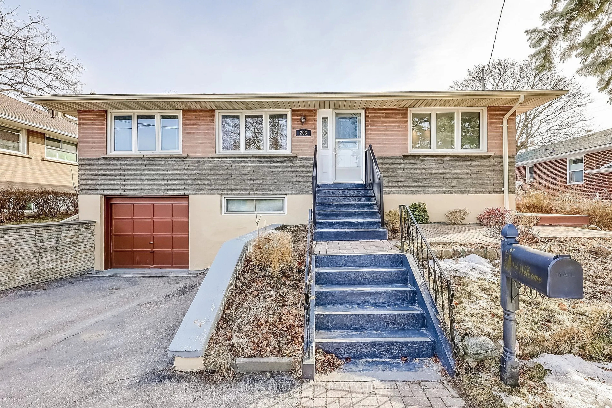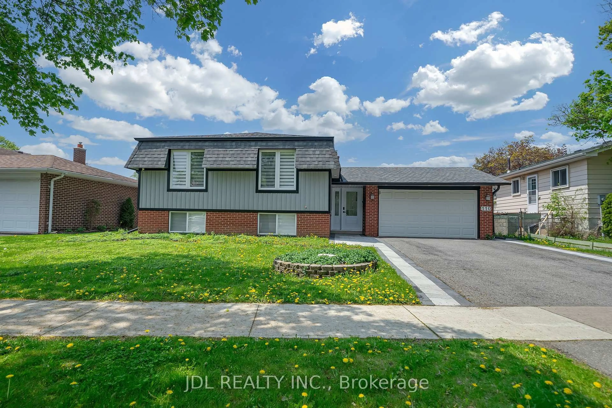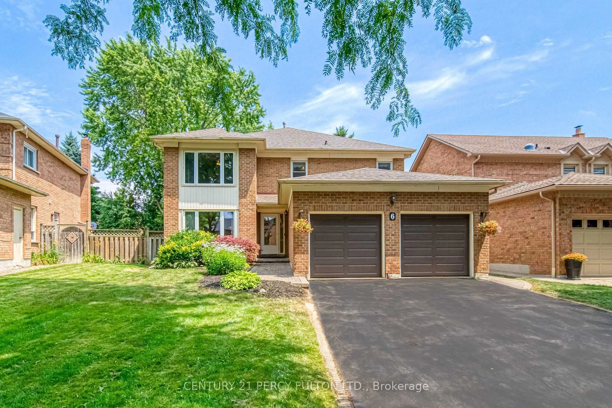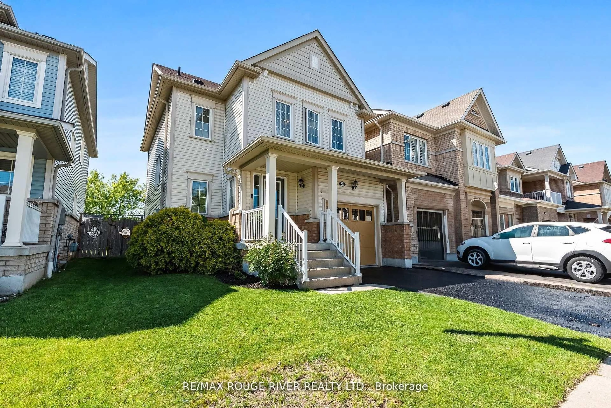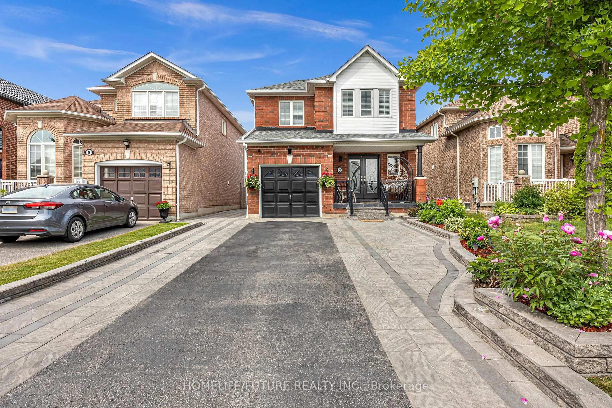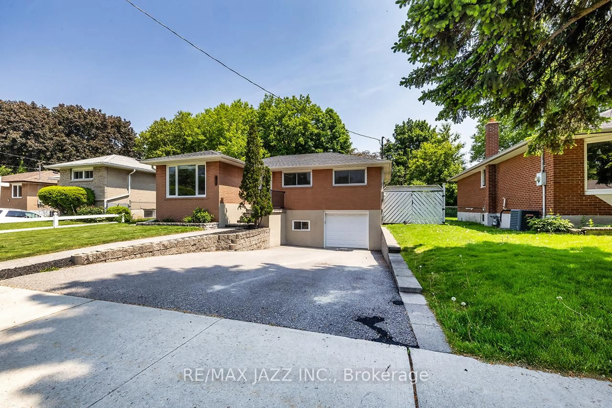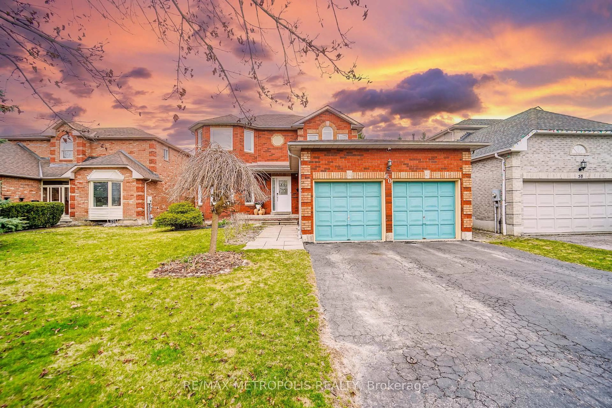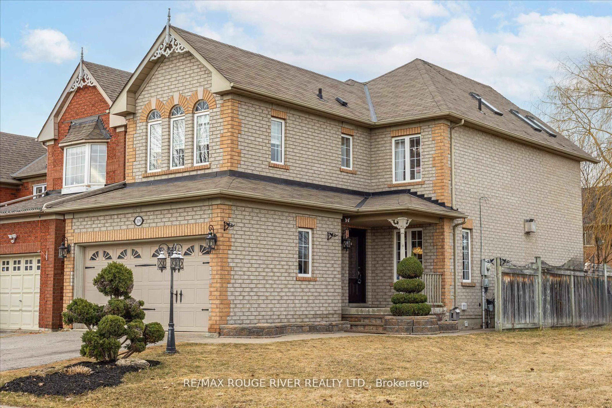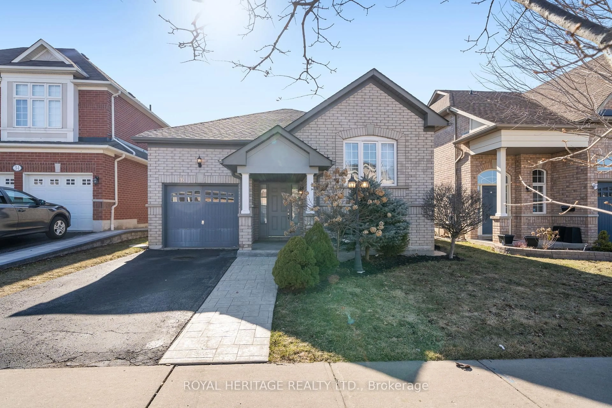17 Chopin Crt, Whitby, Ontario L1N 6C5
Contact us about this property
Highlights
Estimated valueThis is the price Wahi expects this property to sell for.
The calculation is powered by our Instant Home Value Estimate, which uses current market and property price trends to estimate your home’s value with a 90% accuracy rate.Not available
Price/Sqft$553/sqft
Monthly cost
Open Calculator

Curious about what homes are selling for in this area?
Get a report on comparable homes with helpful insights and trends.
+4
Properties sold*
$844K
Median sold price*
*Based on last 30 days
Description
Tucked away on a quiet private court in Whitbys highly sought-after Lynde Creek community, this fully upgraded side-split home offers a rare combination of style, comfort, and location. Recent updates include brand-new windows throughout and a durable metal roof for long-term peace of mind. Inside, enjoy rich hardwood flooring, a modern kitchen with new appliances, a large eat in breakfast island and bright, airy living spaces. Concrete pathway leads to the finished basement apartment provides flexibility for extended family or rental income. Home was completely renovated in 2023. Perfectly situated close to Downtown Whitby, Hwy 401, parks,schools, and all amenities, this home is a true gem in a premium location.
Property Details
Interior
Features
Main Floor
Living
4.87 x 3.14hardwood floor / Bay Window / Pot Lights
Foyer
1.34 x 3.522 Pc Bath / Closet / Porcelain Floor
Dining
4.02 x 2.22hardwood floor / Pot Lights / Combined W/Living
Kitchen
4.87 x 3.45Quartz Counter / Stainless Steel Appl / W/O To Deck
Exterior
Features
Parking
Garage spaces 1
Garage type Attached
Other parking spaces 4
Total parking spaces 5
Property History
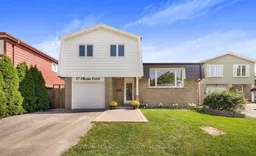
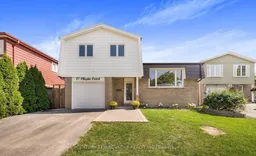 36
36