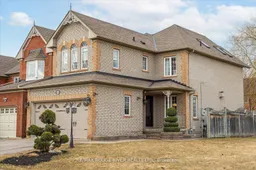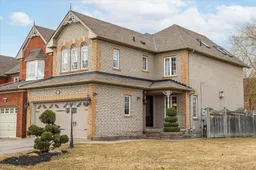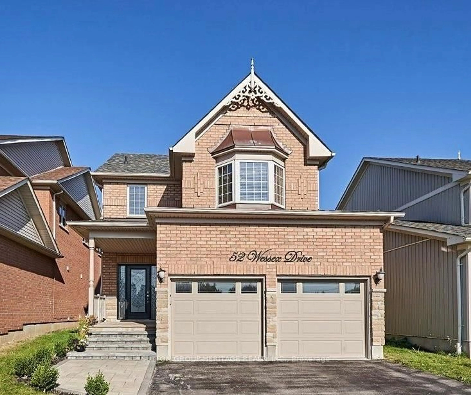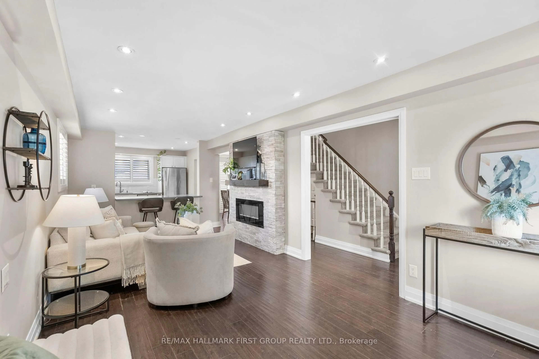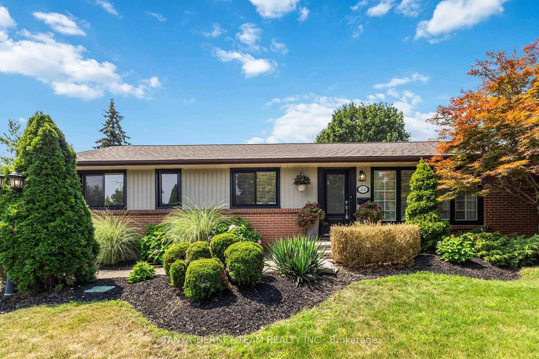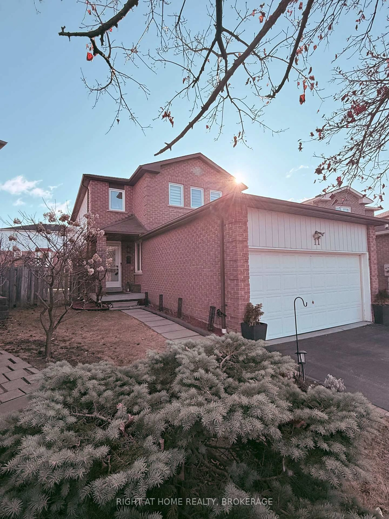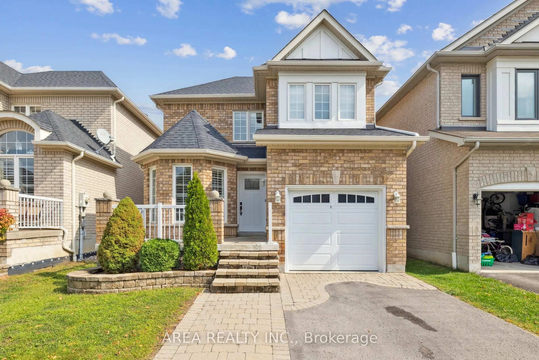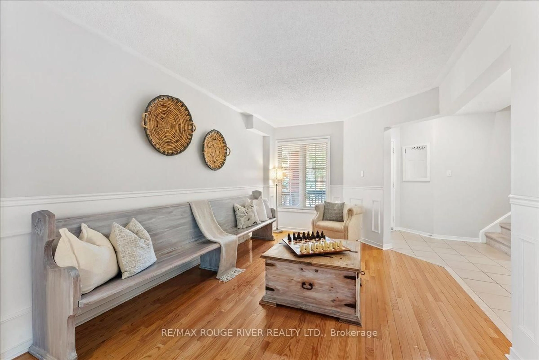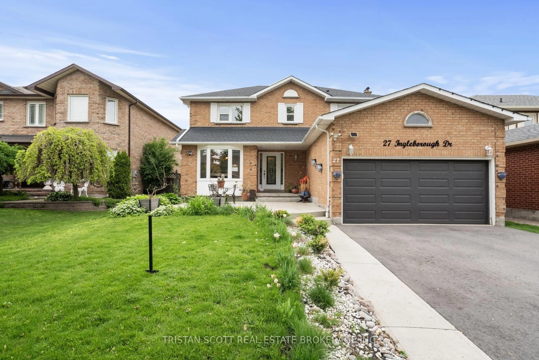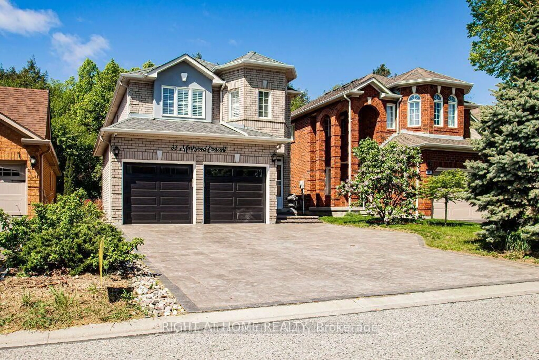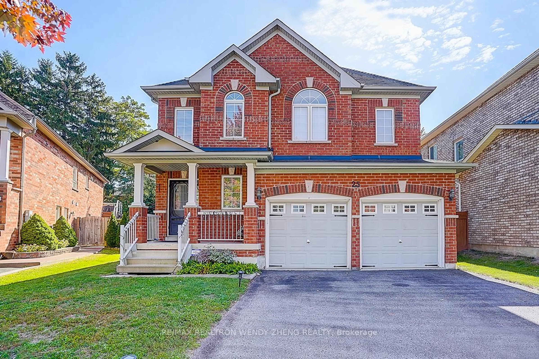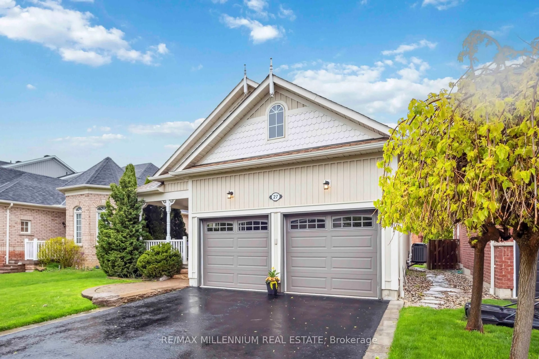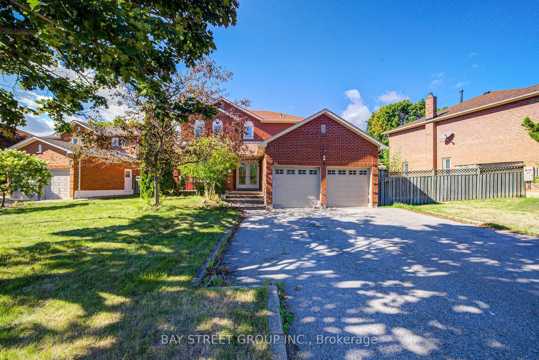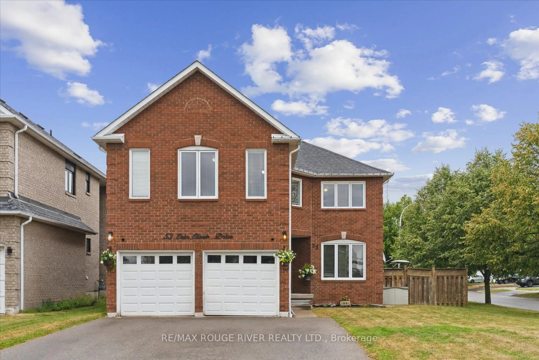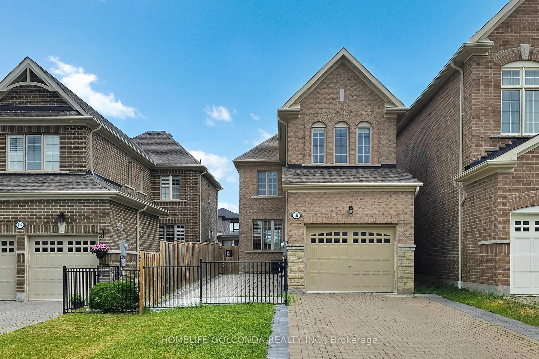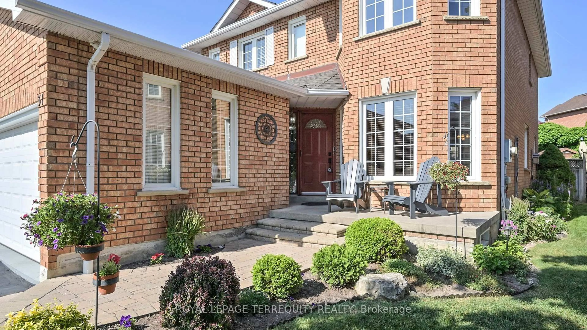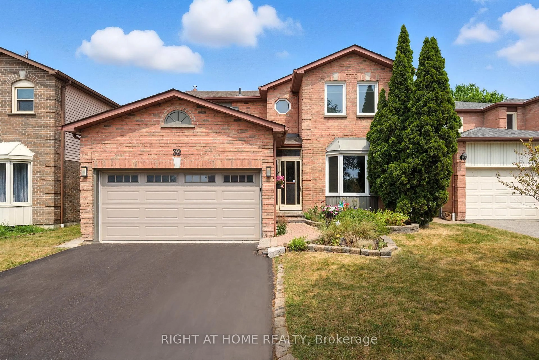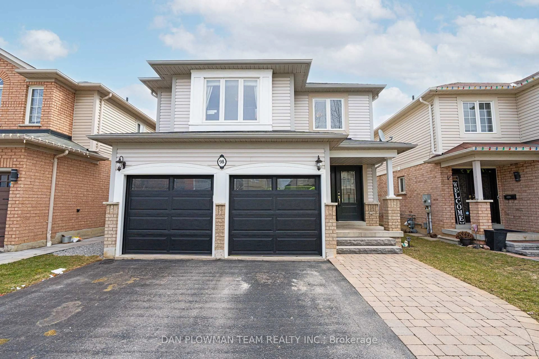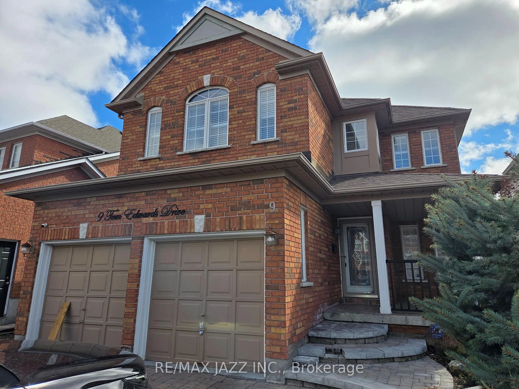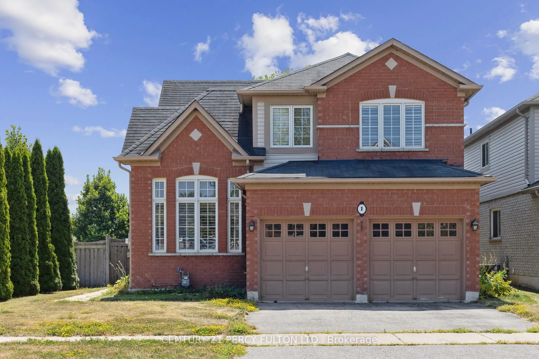Welcome to this exceptional, beautifully renovated home located in the highly desirable neighbourhood of Brooklin! Nestled beside tranquil private town owned parkland, this property offers a peaceful and private setting, with a family sized backyard that features a spacious deck perfect for entertaining. Inside, the home boasts a host of impressive renovations. The open concept kitchen is a chefs dream, featuring high-end Jennair appliances including a gas range/oven, range hood, B/I dishwasher, and fridge. There is also a B/I wine/bar. The kitchen seamlessly flows into the living and dining areas, where a double-sided gas fireplace adds warmth and elegance, and the hardwood floors and smooth ceilings throughout these spaces provide timeless appeal.The second floor of the home, with smooth ceilings, is highlighted by a stunning primary bedroom addition. This expansive suite features cathedral ceilings with two skylights, flooding the room with natural light. A walk-out leads to a private sun deck, perfect for enjoying a morning coffee or evening sunset. The custom walk-in closet is a standout feature, equipped with a built-in closet organizer system for maximum storage and organization. The room offers the ultimate in comfort and luxury featuring a double-sided gas fireplace, creating a cozy and serene atmosphere in the bedroom or while reading a book in the air jet tub. The spa-like 5-piece ensuite, with skylight, also boasts heated floors and a separate glass shower offering the ultimate in comfort and luxury. The fully finished basement provides additional living space, including a complete in-law suite with a full kitchen, a bedroom, a living room with gas fireplace and a 4-piece bathroom. The garage is a handyman's dream! It can be accessed from the house and is insulated and heated for year-round comfort boasting a durable epoxy floor, providing a sleek, low-maintenance space for working, parking or storage.
Inclusions: Jennair appliances (gas oven, built-in dishwasher, and fridge).Wine fridge in kitchen. LG Premium Front Load Washer and Dryer Nov 2024. Garden Shed. Rough in for gas BBQ hook up.. Fridge and Stove in Basement
