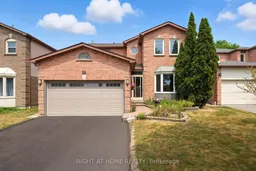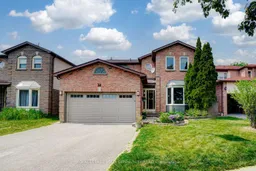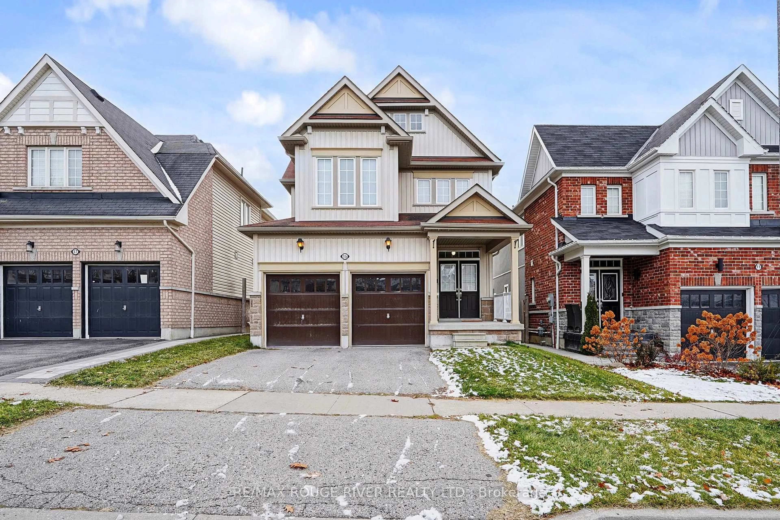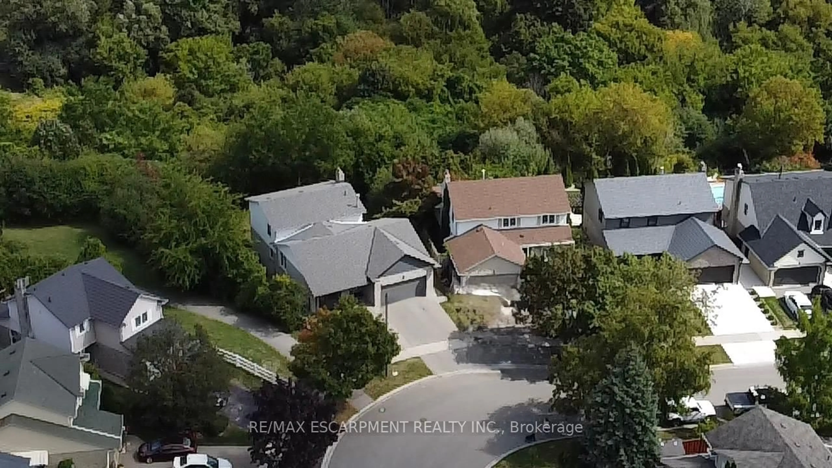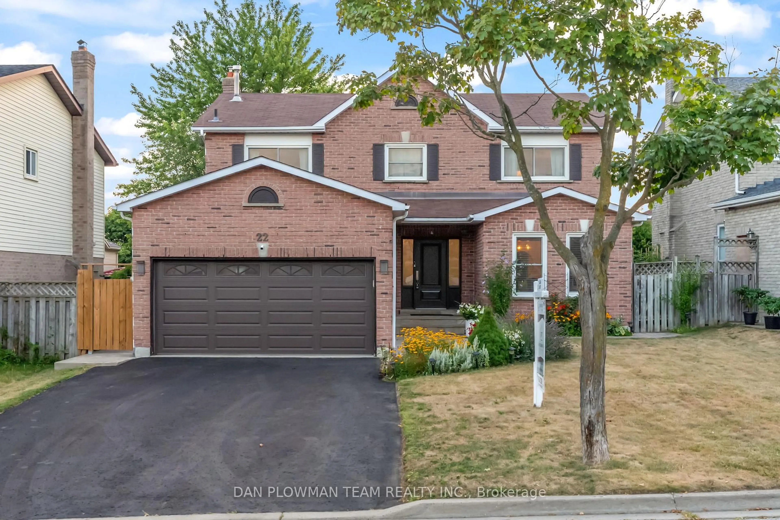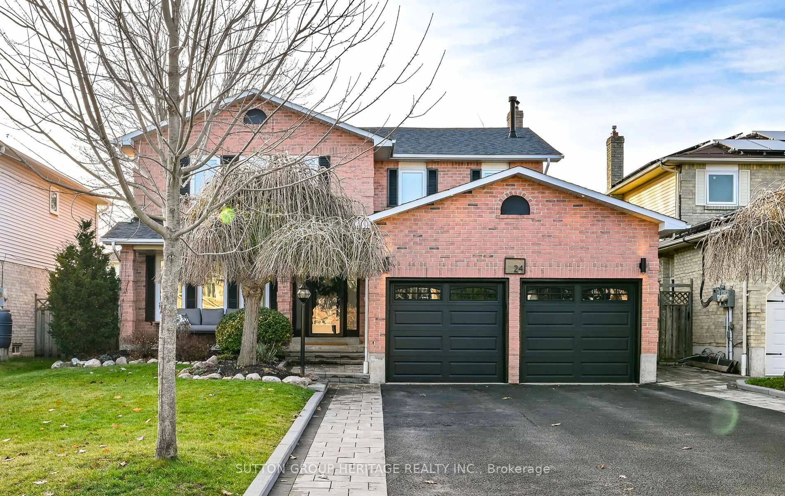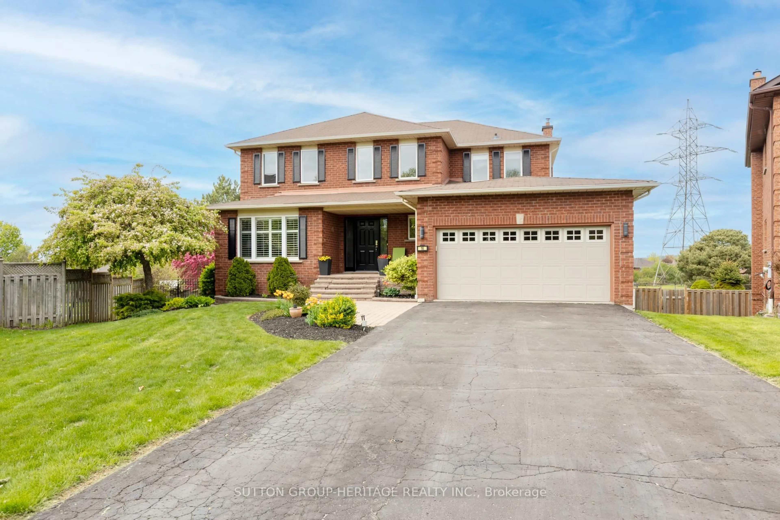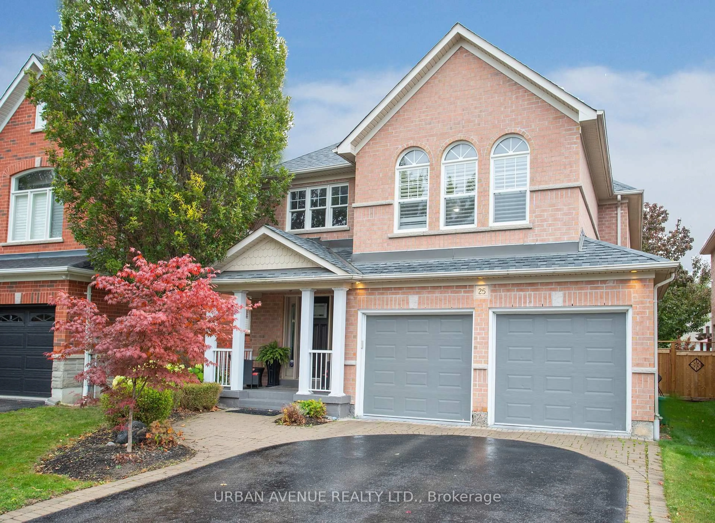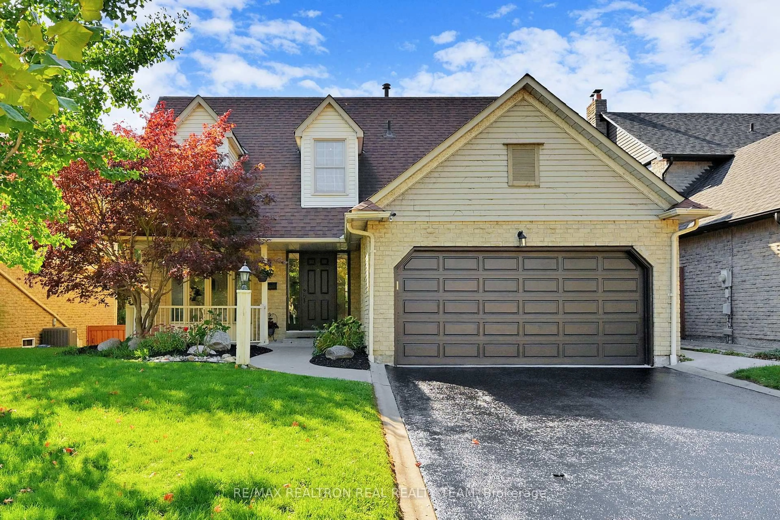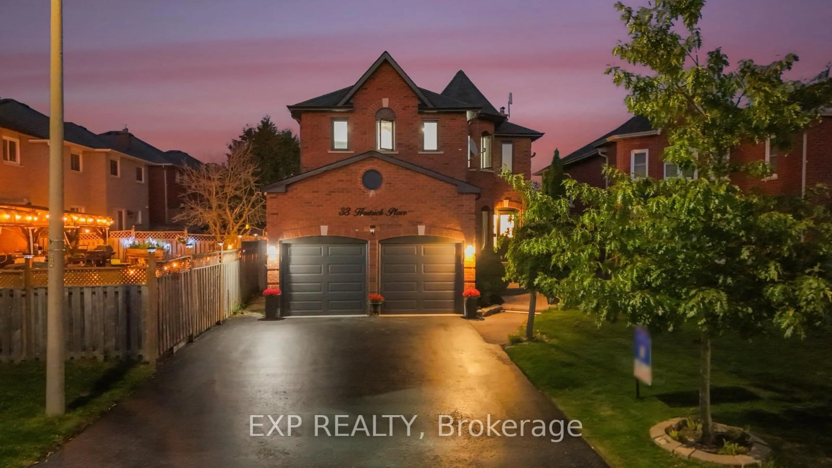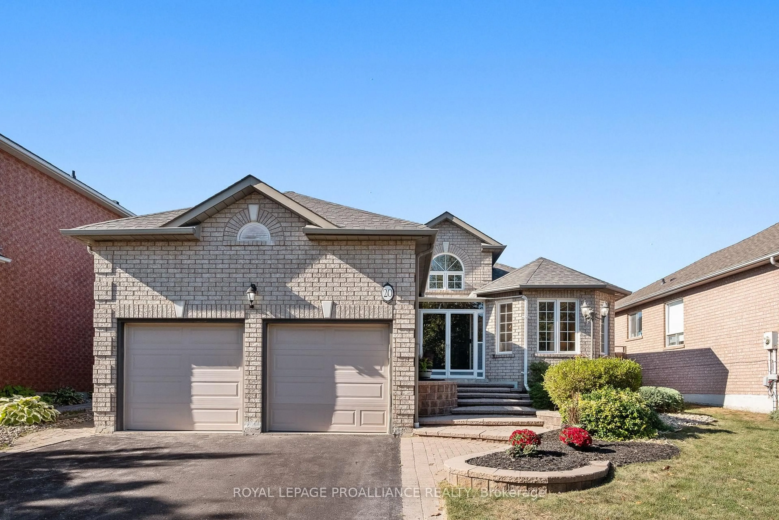Beautiful 4 Bedroom, 4 Bathroom, 2-Storey Home nestled in a mature, sought-after Whitby neighbourhood, conveniently located near parks, schools, and amenities. With many updates throughout, this home is move-in ready! Enjoy a spacious main level layout featuring a large eat-in kitchen with walk-out to the fully fenced backyard and covered deck which is perfect for entertaining. The main level also offers a generous sized dining room for family gatherings, a bright living room with bay window, an inviting family room with large window overlooking the backyard, a convenient 2-piece bathroom, large coat closet and a main level laundry room with a side entrance to the home. The second level features: 4 spacious bedrooms, an updated 5-piece bathroom, primary bedroom boasting a walk-in closet and a 4-piece ensuite bathroom. The finished basement offers even more living space with an office/bonus room (featuring a closet and window), a huge recreation room, 3-piece bathroom, extra large storage closet, and under-stairs storage. Attached 2-car garage with Electric Car Charger. Close to schools, shopping, the GO Train and easy access to Highway 401. Don't Miss It!
Inclusions: STAINLESS STEEL REFRIDERATOR, WHITE STOVE, WHITE BUILT-IN DISHWASHER, STAINLESS STEEL BUILT-IN MICROWAVE. CLOTHES WASHER & CLOTHES DRYER. WHITE REFRIGERATOR LOCATED IN THE BASEMENT. ELECTRIC LIGHT FIXTURES. WINDOW COVERINGS. AUTOMATIC GARAGE DOOR OPENER AND REMOTE. ELECTRIC CAR CHARGER LOCATED IN THE GARAGE. NEST THERMOSTAT. RING DOORBELL. FLAT SCREEN TELEVISION WITH WALL MOUNT TELEVISION BRACKET LOCATED ON THE COVERED DECK.
