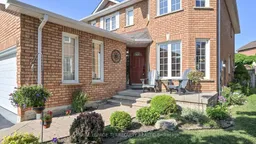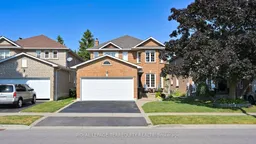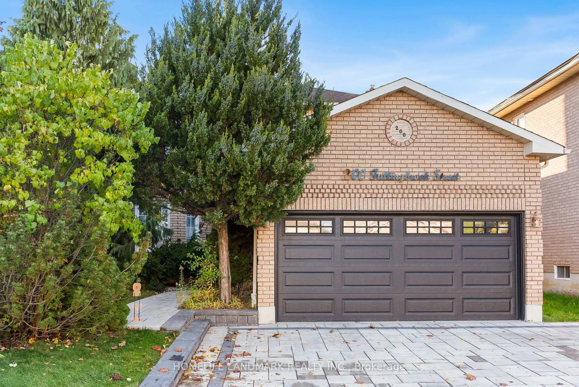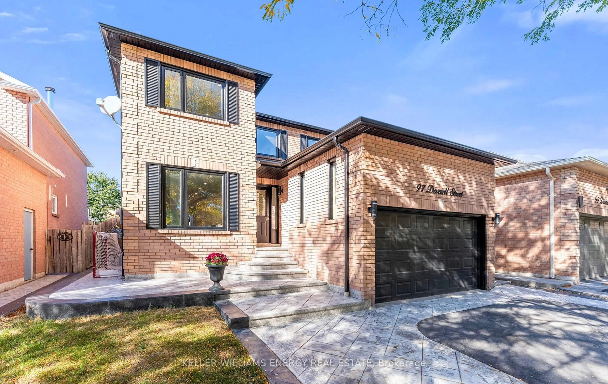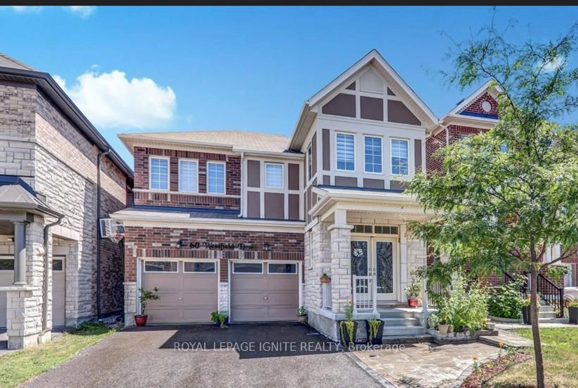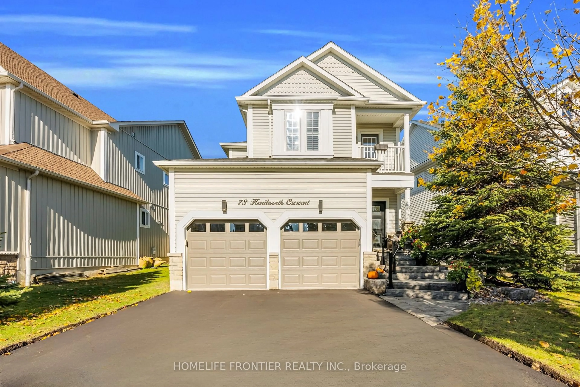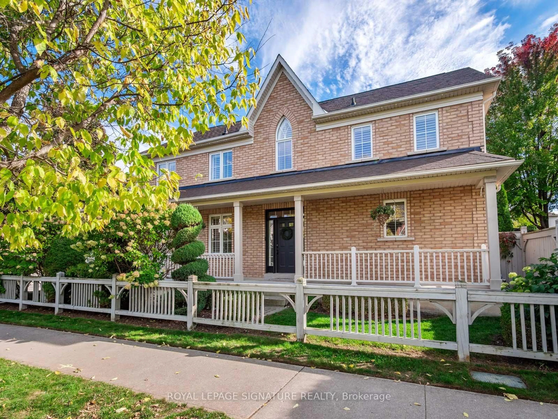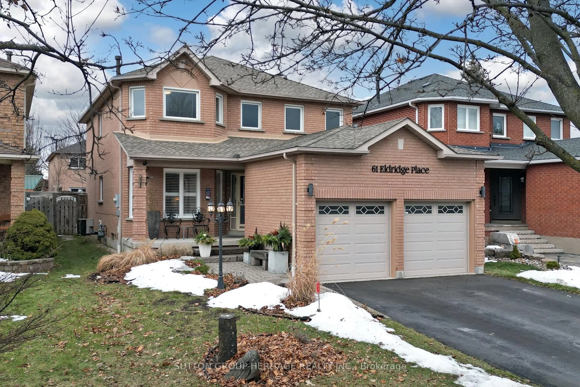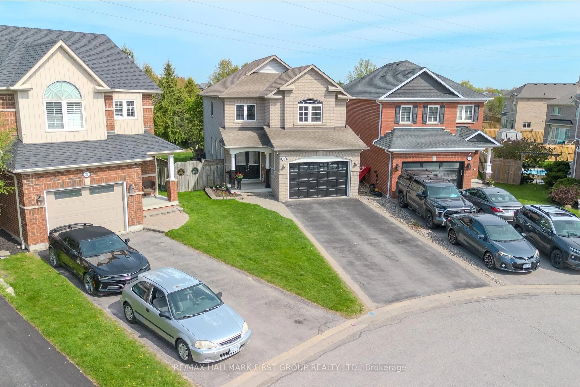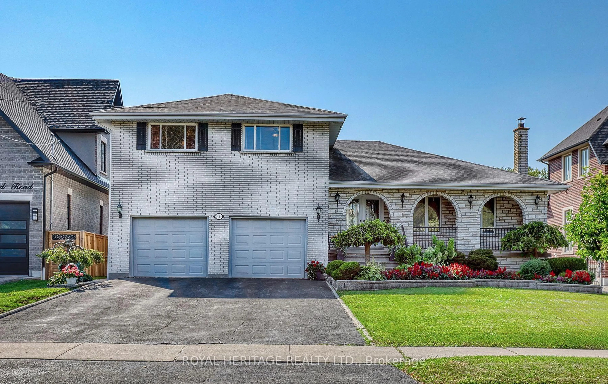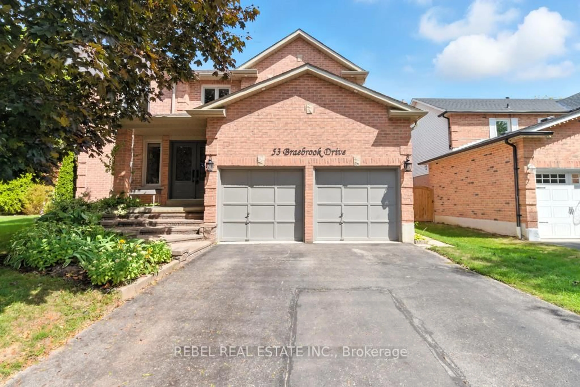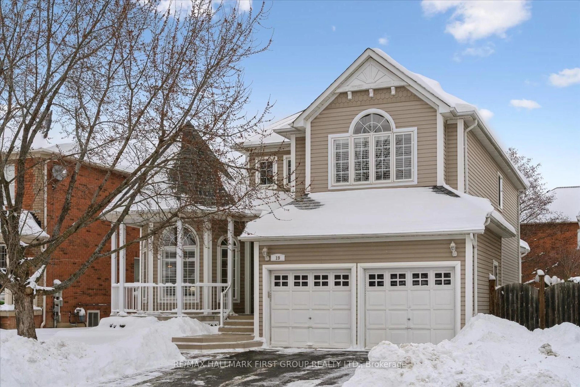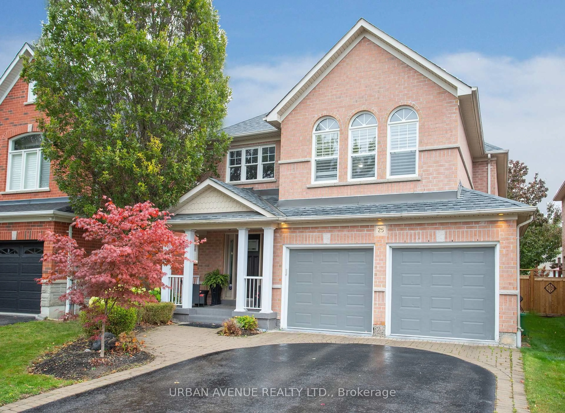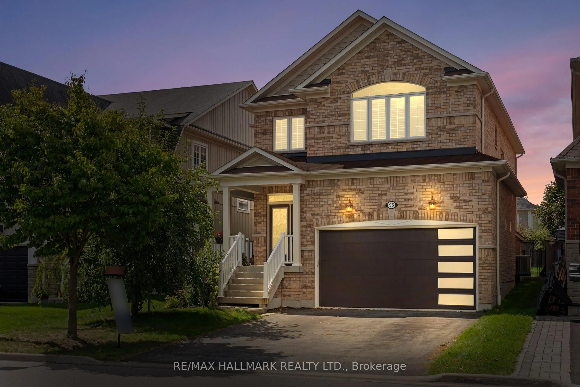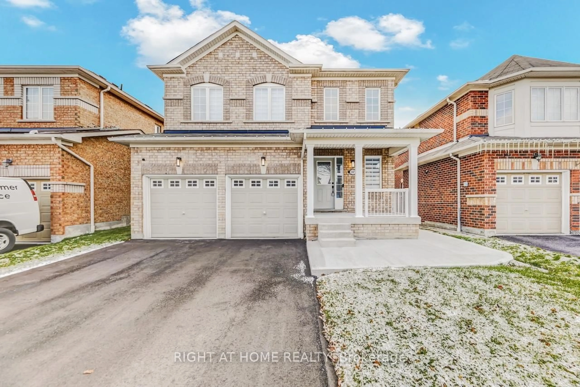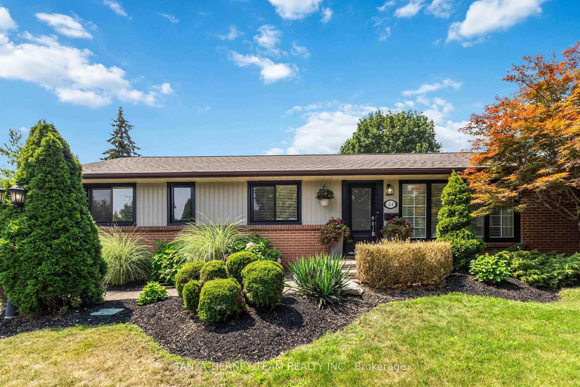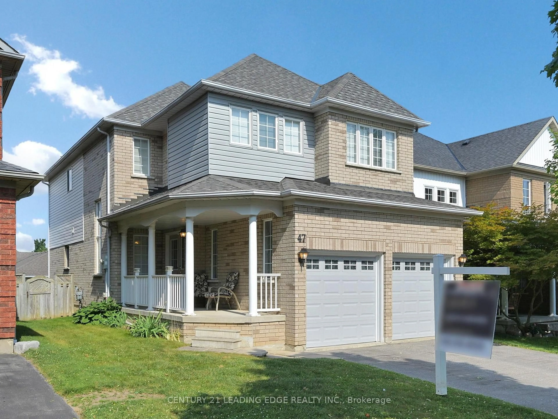Welcome to 31 Waller St A Beautiful Family Home in Rolling Acres, Nestled in one of Whitby's most sought-after, family-friendly communities, this immaculately maintained all-brick home offers comfort, space, and functionality for modern family living. Featuring 4 generously sized bedrooms, the Primary Bedroom boasts a 4-piece ensuite and a walk-in closet, providing a peaceful retreat. The thoughtfully designed floor plan includes a large main floor office ideal for working from home as well as a main floor laundry room for added convenience. Step into the welcoming foyer and be impressed by the elegant oak staircase and spacious layout. The main level features a combined living and dining room, perfect for entertaining and family gatherings, a cozy family room with a fireplace, and a sun-filled eat-in kitchen with sliding doors that lead to a deck and gazebo, perfect for outdoor dining and relaxing. The finished basement extends your living space with a Rec Room, Games Room, and 2-piece bath, offering plenty of room for hosting or unwinding. Updates include: A/C & Roof 2024, Front Door and Sliding Door 2013, Furnace & Water Heater 2012, Newer Windows on Main Floor & 2nd Floor, Newer Garage Door.
Inclusions: Existing Fridge, Stove, Built-In-Dishwasher, Clothes Washer & Dryer, All Electrical Light Fixtures, All Window Coverings, Pool Table, Gazebo & Garden Shed.
