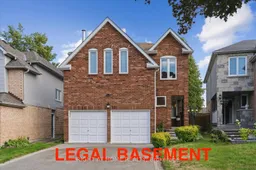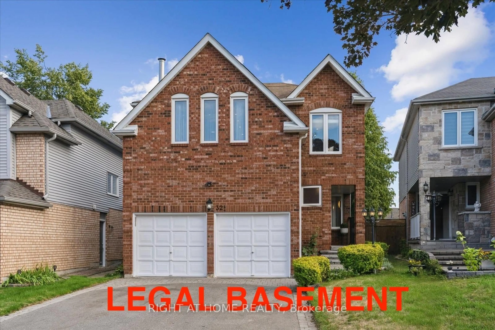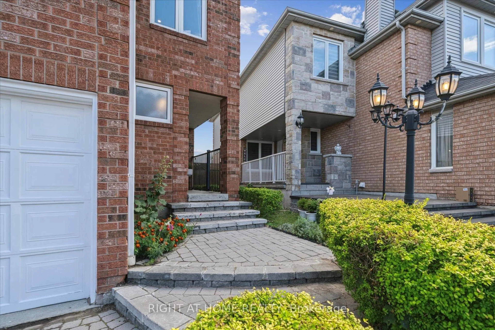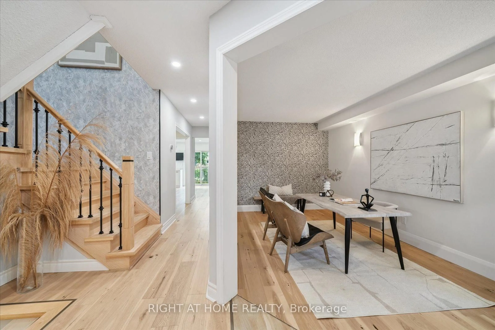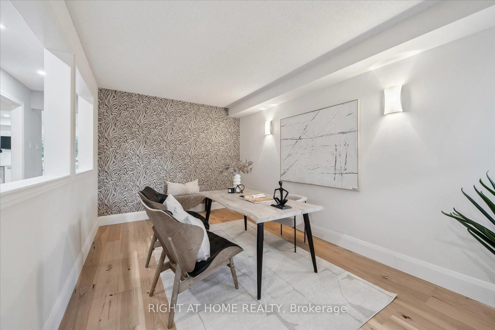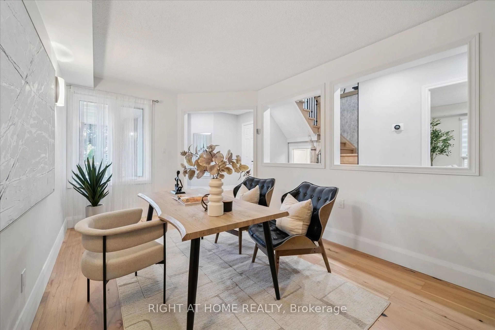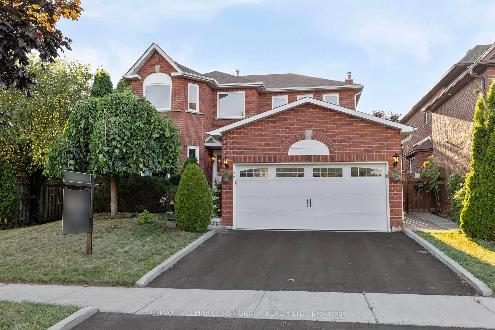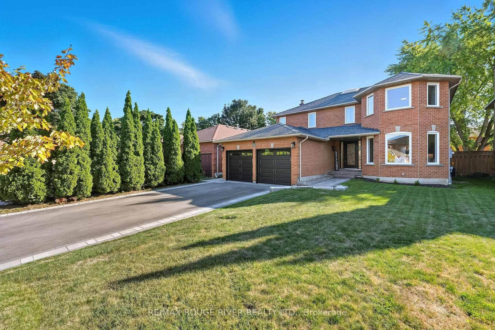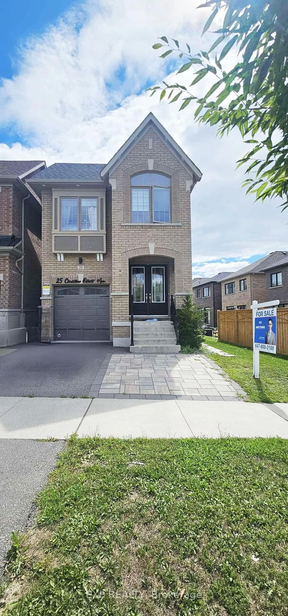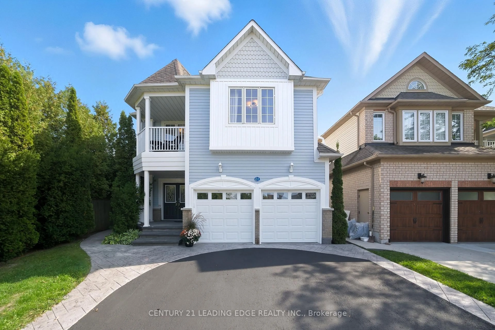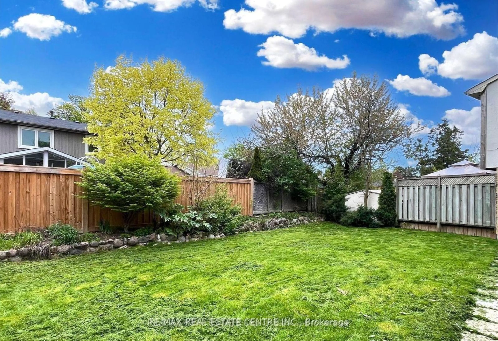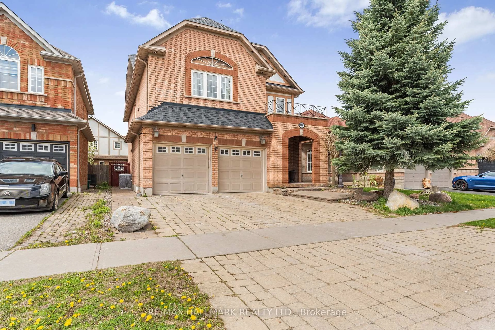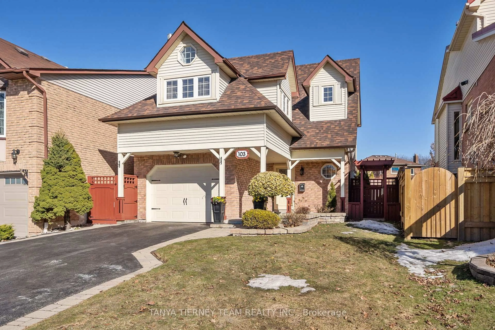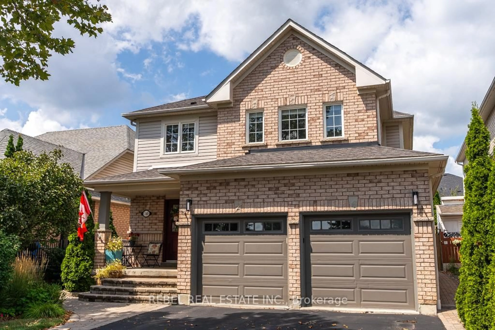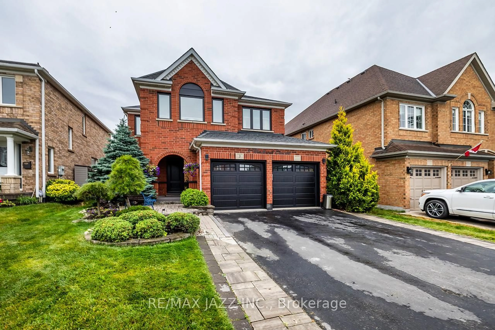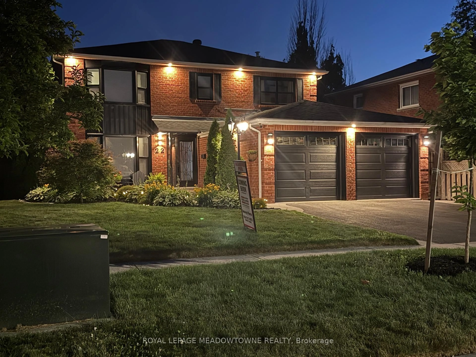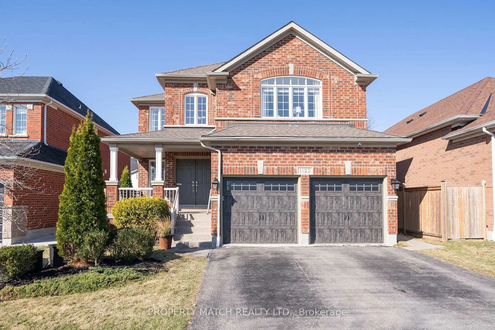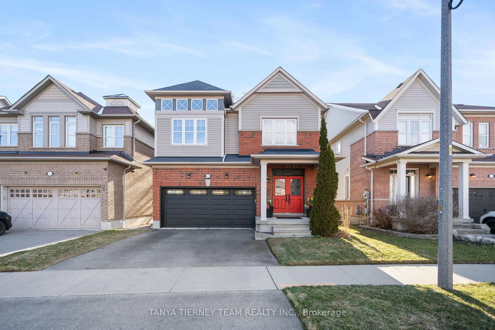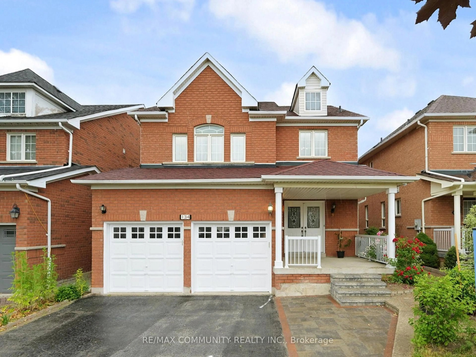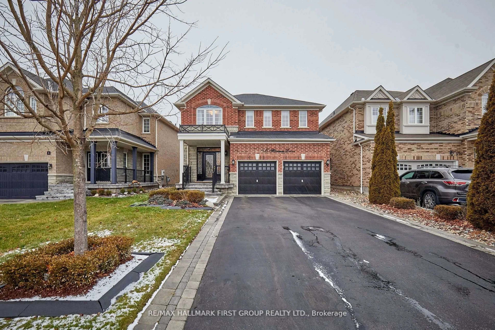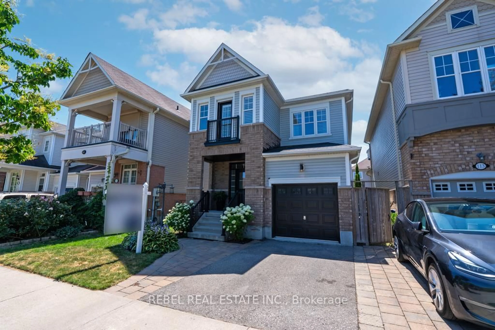32 Heaver Dr, Whitby, Ontario L1N 8X2
Contact us about this property
Highlights
Estimated valueThis is the price Wahi expects this property to sell for.
The calculation is powered by our Instant Home Value Estimate, which uses current market and property price trends to estimate your home’s value with a 90% accuracy rate.Not available
Price/Sqft$533/sqft
Monthly cost
Open Calculator

Curious about what homes are selling for in this area?
Get a report on comparable homes with helpful insights and trends.
+10
Properties sold*
$1M
Median sold price*
*Based on last 30 days
Description
This fully renovated 4+1 bedroom, 4-bath detached home is a true showstopper, boasting over $200K in premium upgrades and a thoughtfully designed legal basement apartment with a separate entrance perfect for multigenerational living or rental income. Step inside to discover engineered hardwood flooring and pot lights throughout, creating a warm and inviting ambience. The brand-new chefs kitchen features custom cabinetry, quartz countertops, and high-end stainless steel appliances, opening seamlessly into a bright and spacious living area ideal for entertaining. All bathrooms have been tastefully redesigned. The legal 1-bedroom basement apartment offers a fantastic opportunity for extra income or extended family living. Located in a highly sought-after Whitby neighbourhood, you're close to top-rated schools, parks, shopping, and transit. Nothing to do but move in and enjoy a home that's as functional as it is beautiful!
Property Details
Interior
Features
Ground Floor
Living
5.2 x 3.21Sunken Room / carpet free / Renovated
Dining
3.74 x 3.27Large Window / Separate Rm / Renovated
Kitchen
4.83 x 3.92Eat-In Kitchen / W/O To Deck / Renovated
Family
5.18 x 4.36Brick Fireplace / Large Window / Renovated
Exterior
Features
Parking
Garage spaces 2
Garage type Attached
Other parking spaces 4
Total parking spaces 6
Property History
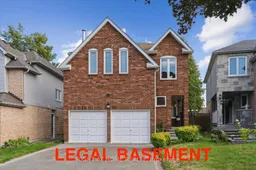 43
43