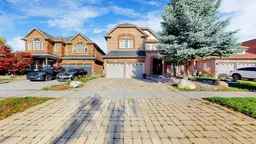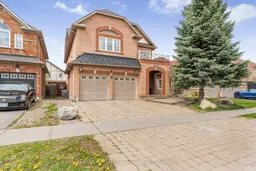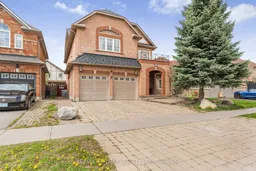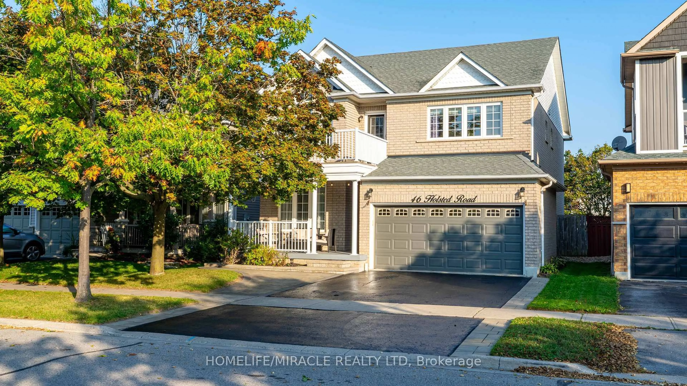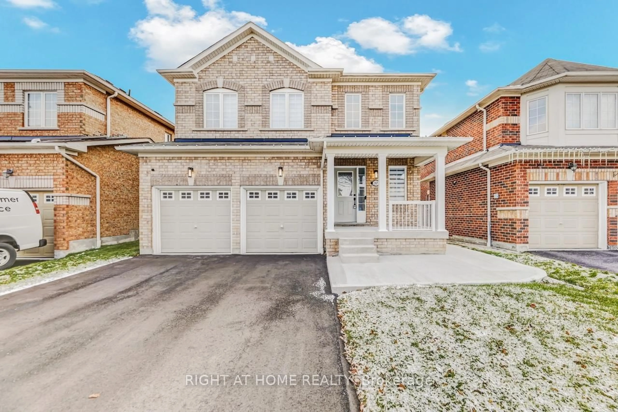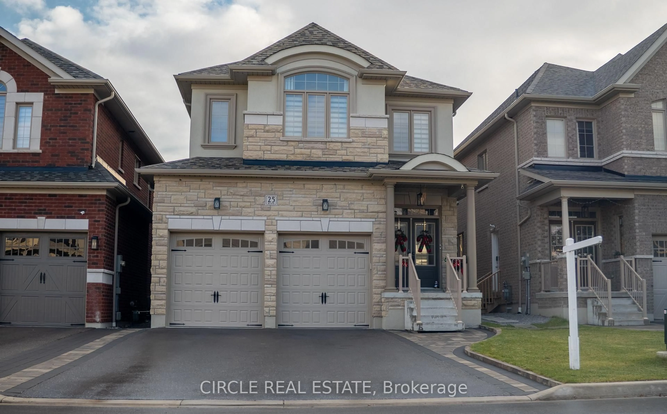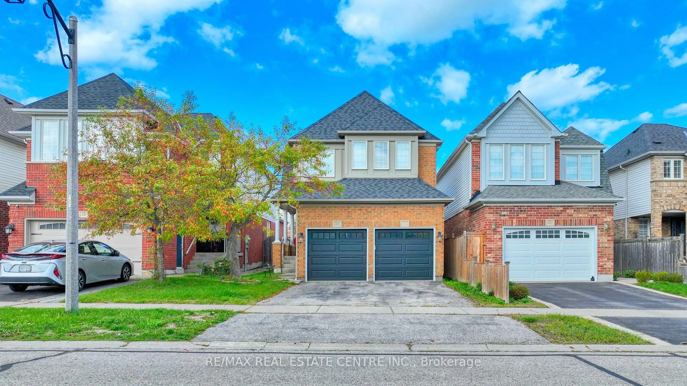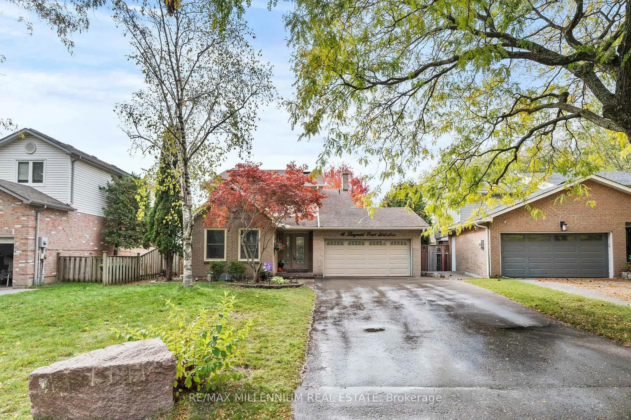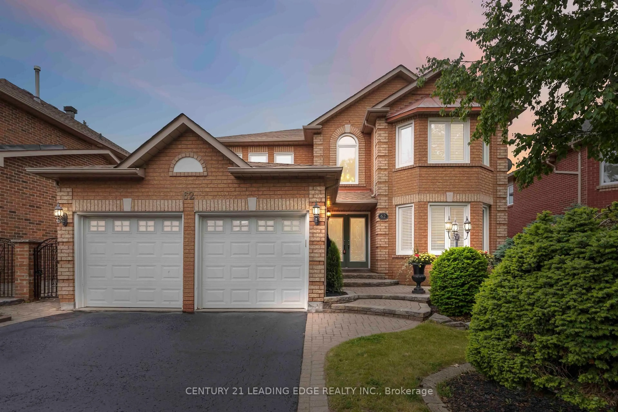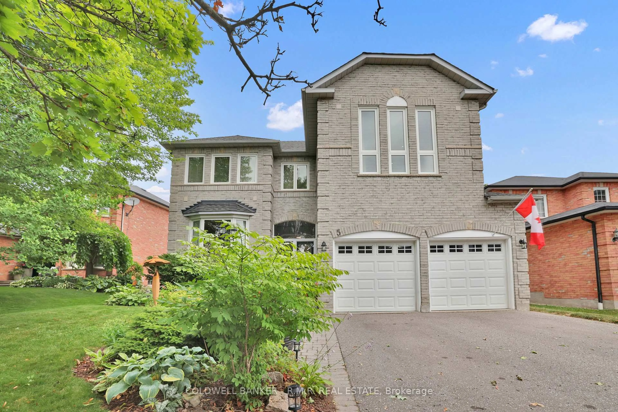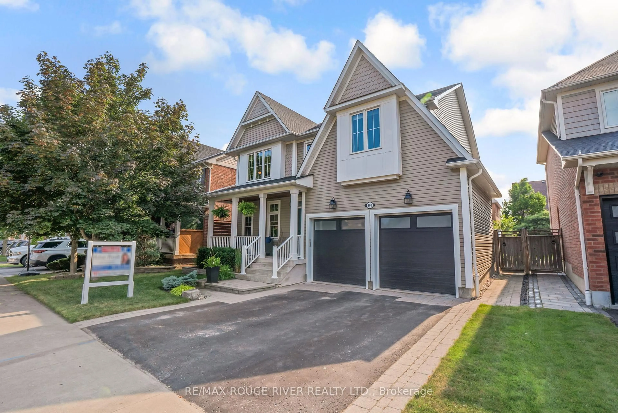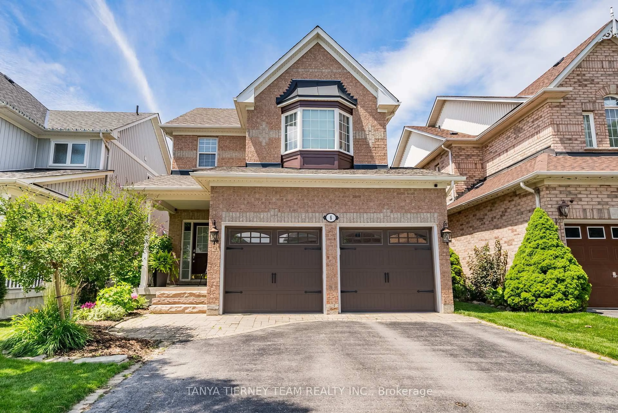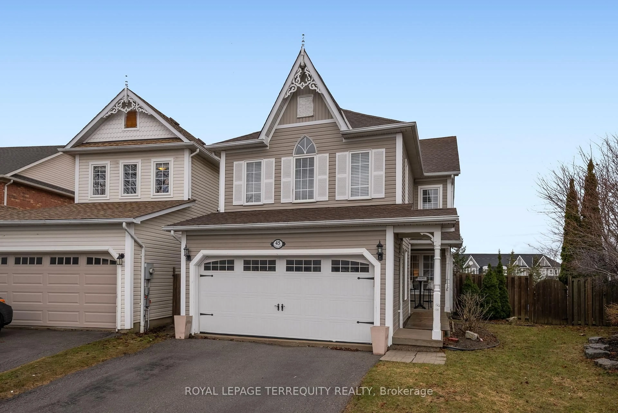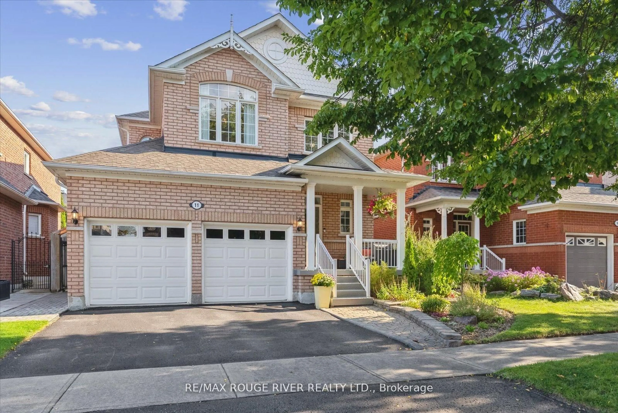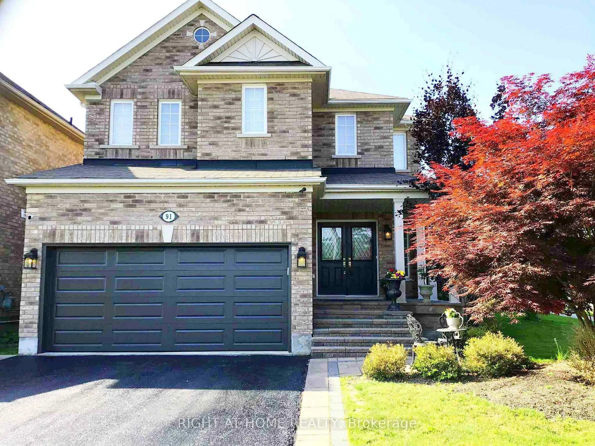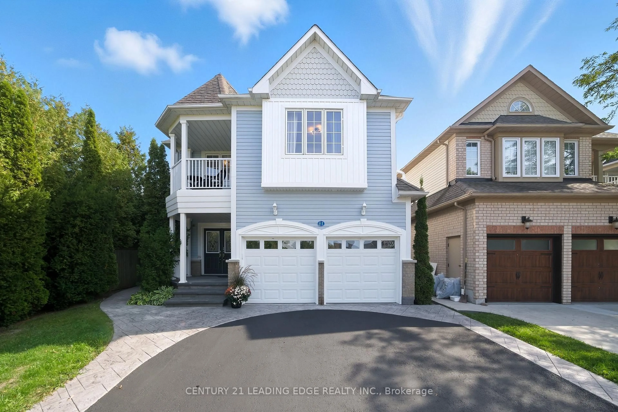Gorgeous, Meticulously Maintained Detached Home - A True Must-See! Welcome to 178 Stonemanor Avenue, an exceptional residence combining elegance, comfort, and modern design. This beautiful home features a separate living room, formal dining room, and a grand two-story great room with a cozy gas fireplace-perfect for gatherings and relaxation. Enjoy soaring ceilings, hardwood floors on both levels, and a chef-inspired kitchen with a large center island, granite countertops, custom cabinetry, and stainless-steel appliances. The primary suite offers a walk-in closet and a spa-like renovated ensuite with a glass shower and freestanding tub. All bathrooms have been tastefully updated with modern finishes. The professionally landscaped exterior showcases beautiful stonework, lush greenery, and outstanding curb appeal. Lovingly cared for and move-in ready, this home perfectly blends timeless style with modern comfort. Don't miss this incredible opportunity to own a truly exceptional property!
Inclusions: Stainless Steel Fridge, Stove, B/I Dishwasher, Front Load Washer & Dryer, Furnace (2023),Cvac, Cac(2023), All Elf's, All Window Coverings, Gdo Opener With Remotes.
