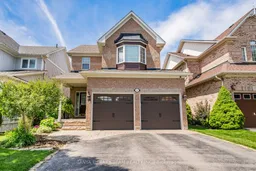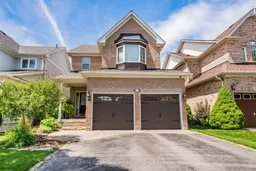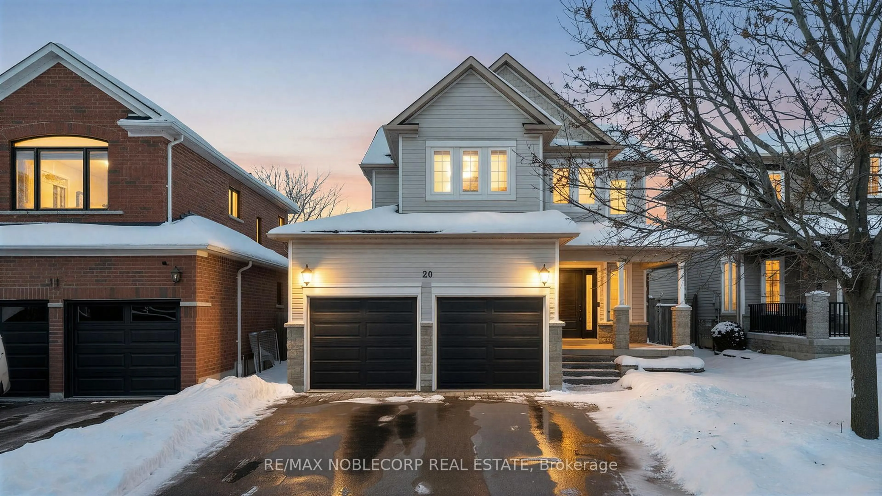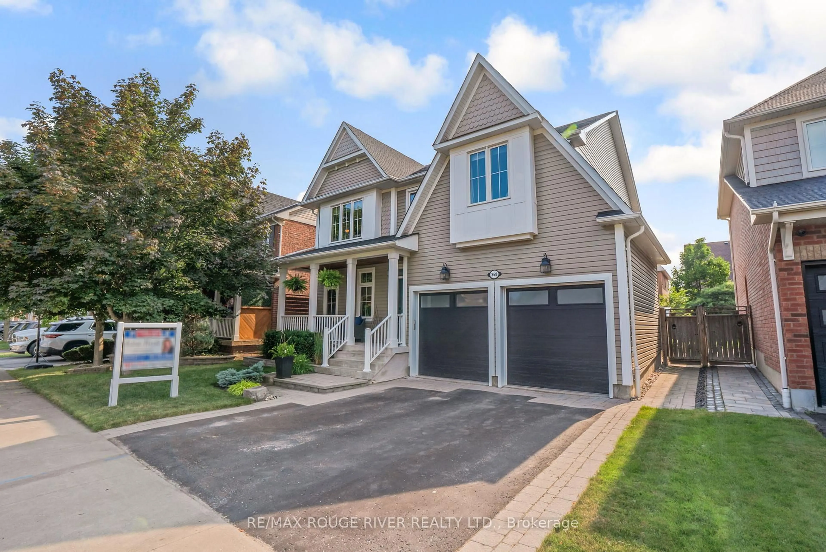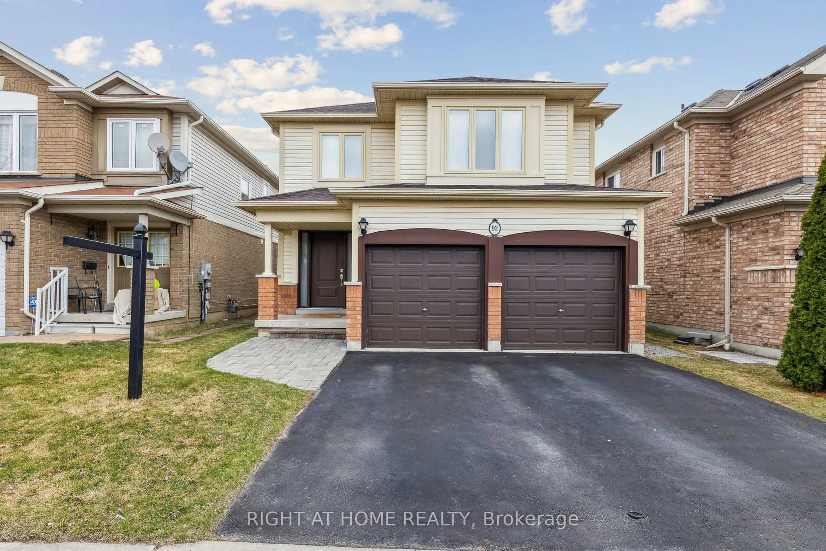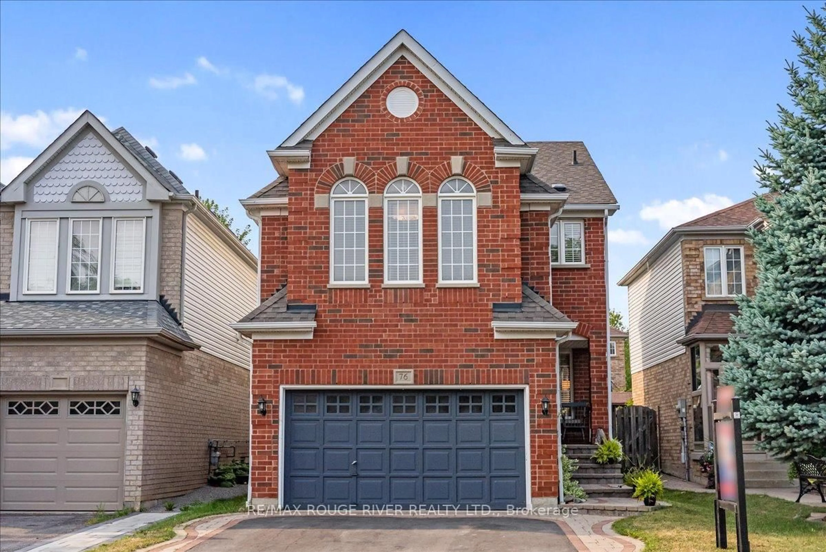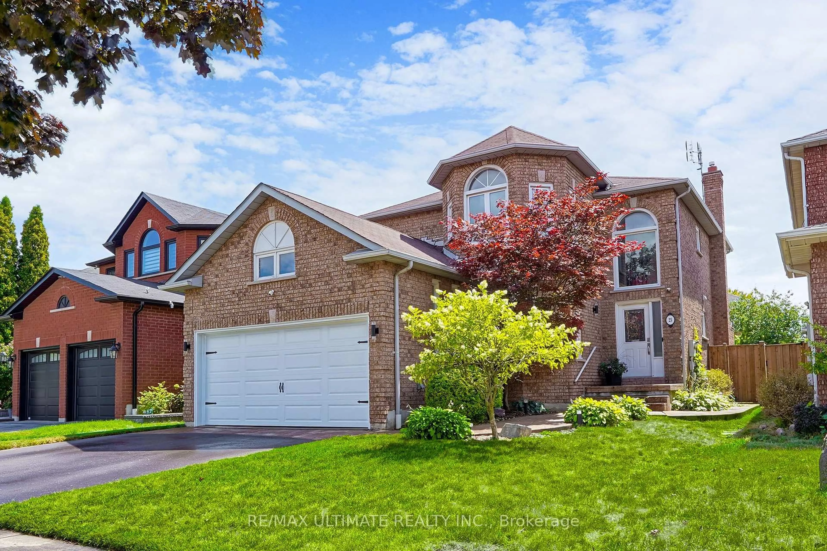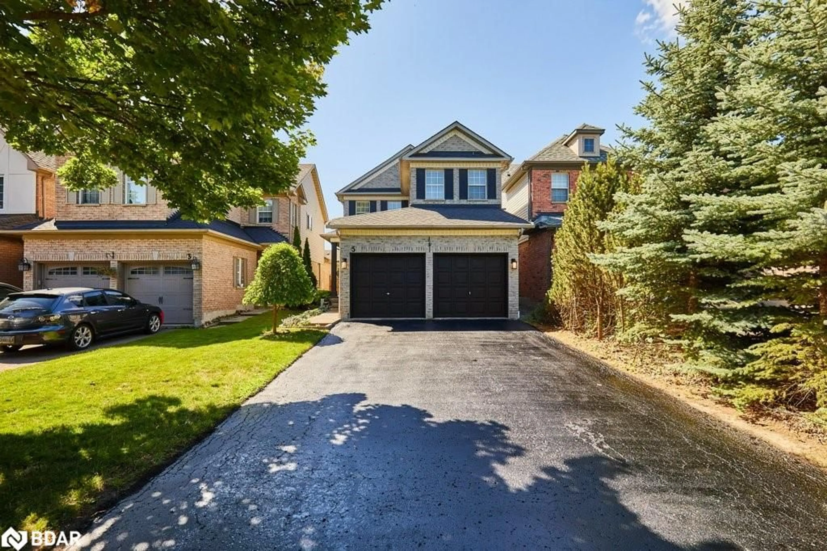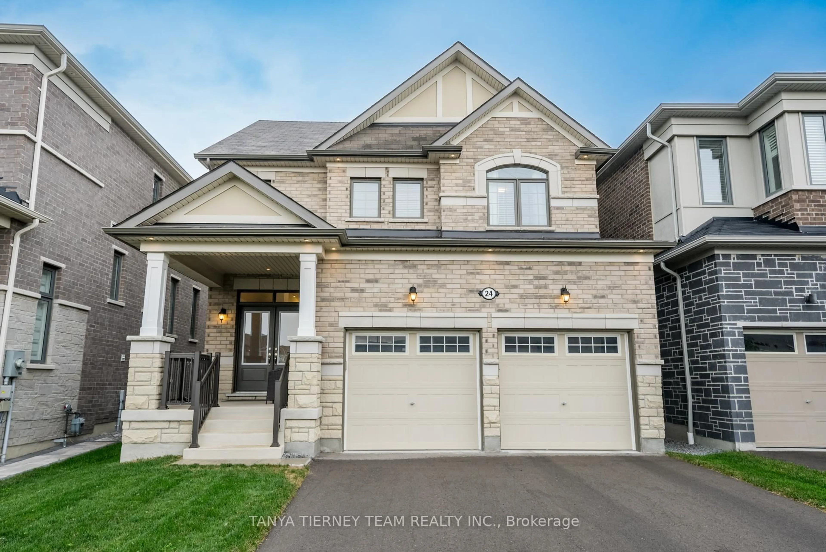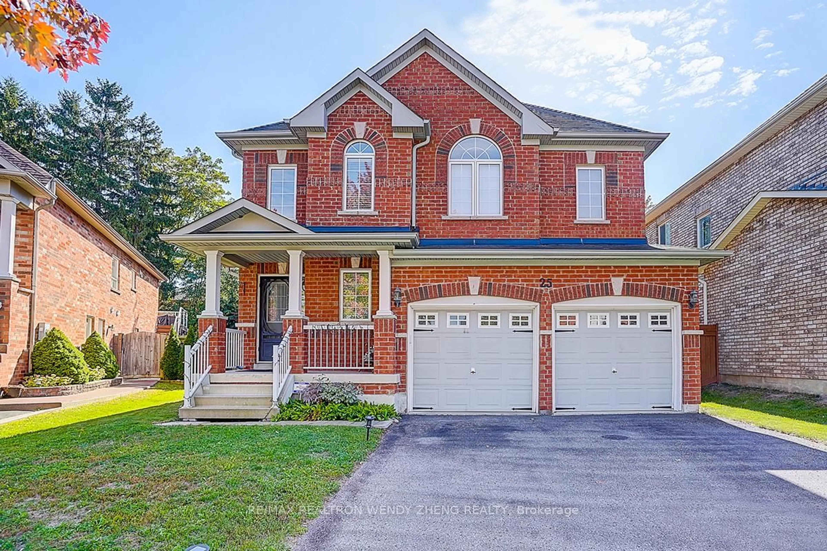Backing onto a quiet park setting! This 3 bedroom, 3 bath, all brick family home features a lush mature lot with extensive landscaping, sprinkler & irrigation system, stunning interlocking patios/walkways & a private backyard oasis with gazebo & perennial gardens. Inside offers an inviting entry & upgrades throughout including gorgeous hardwood floors throughout, pot lights & an elegant formal dining room ready for entertaining! Gourmet kitchen featuring granite counters, custom subway tile backsplash, ceramic apron sink, pantry & stainless steel appliances. Spacious breakfast area with sliding glass walk-out to the yard. Impressive family room with vaulted ceilings, cozy gas fireplace & palladium window with backyard views! Convenient main floor laundry with garage & basement access. Upstairs offers 3 generous bedrooms including the primary retreat with walk-in closet & spa like 4pc ensuite with granite vanity, stand alone soaker tub & large glass rainfall shower. Additional living space can be found in the fully finished basement boasting a stunning rec room with brick fireplace, built-in surround sound, custom wet bar with cabinetry & ample storage space! This immaculate home will not disappoint & truly exemplifies pride of ownership throughout!
Inclusions: All appliances, window coverings & electric light fixtures. 2 Garage door openers & remotes, central vacuum & attachments, garburator, entire property sprinkler system 2023, gazebo, water irrigation system 2023, interlock re-grouted 2024, fence stained 2024, gas BBQ. Updates roof 2018/2019, furnace 2022, central air 2020, 2nd floor windows 2023 (main orig), driveway resealed 2025.
