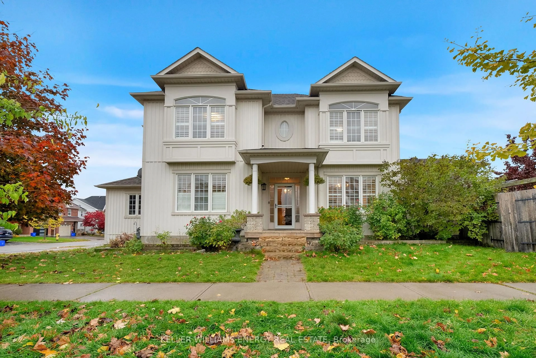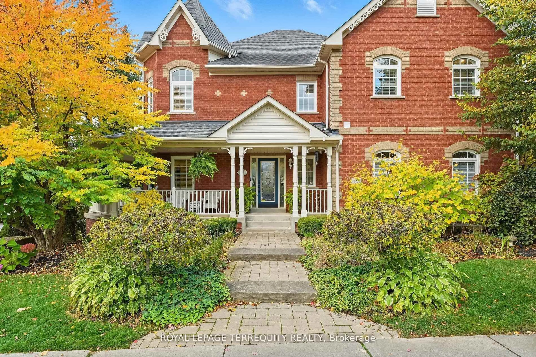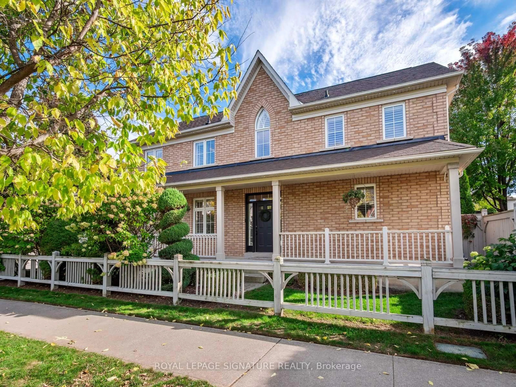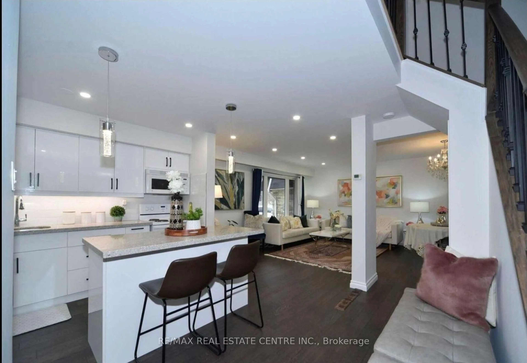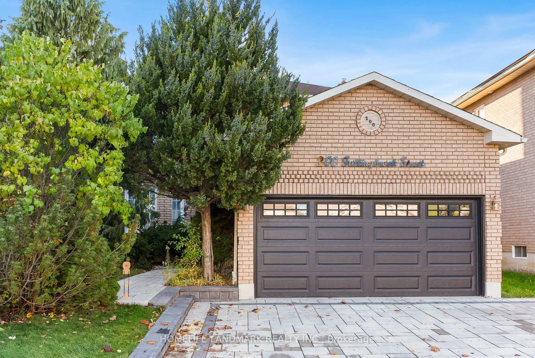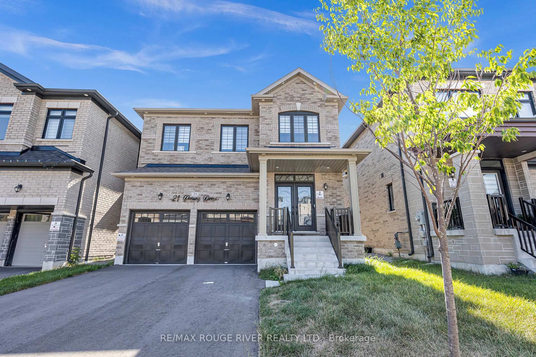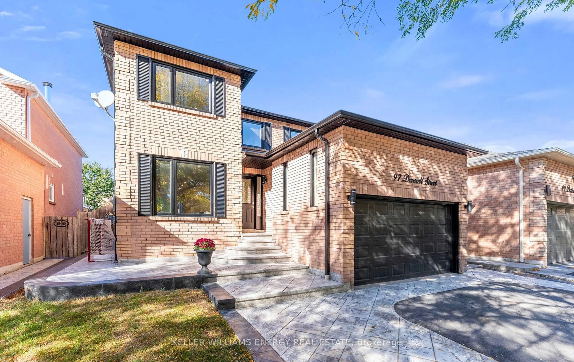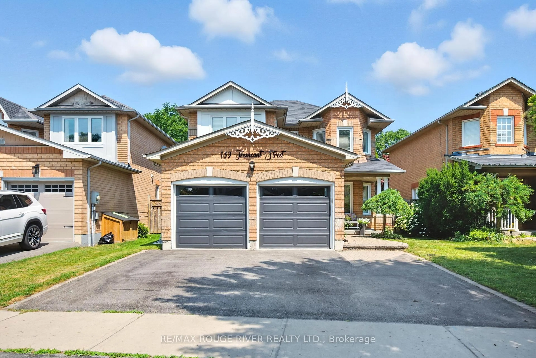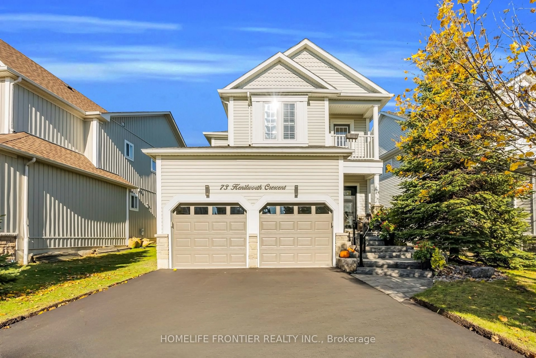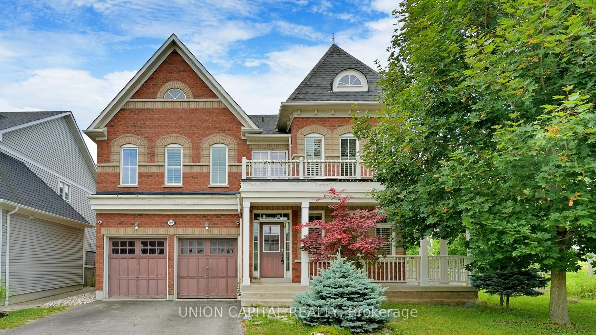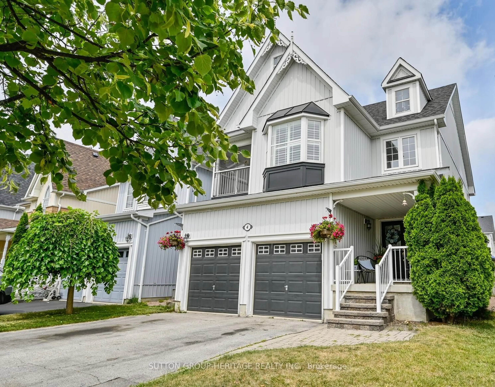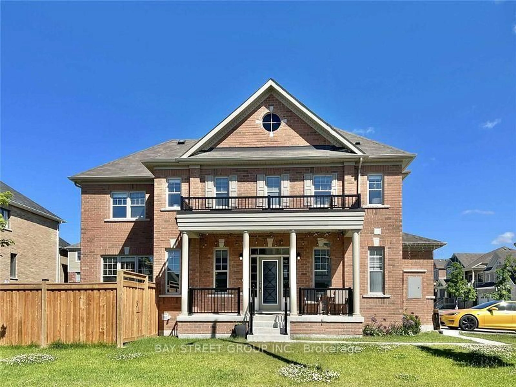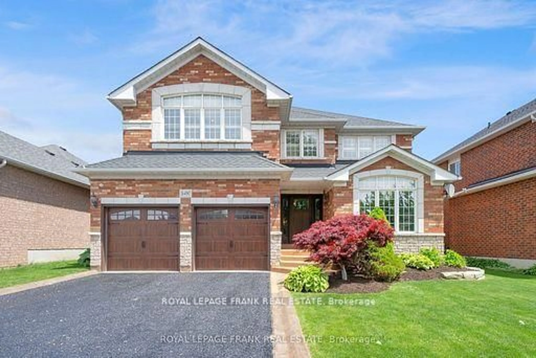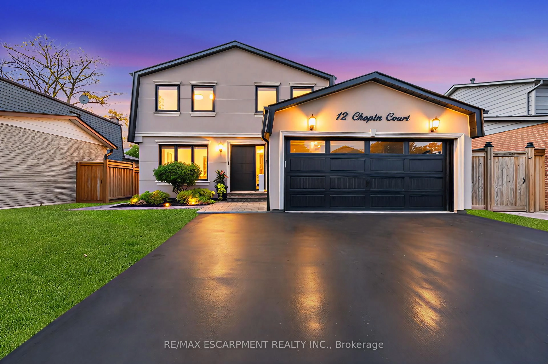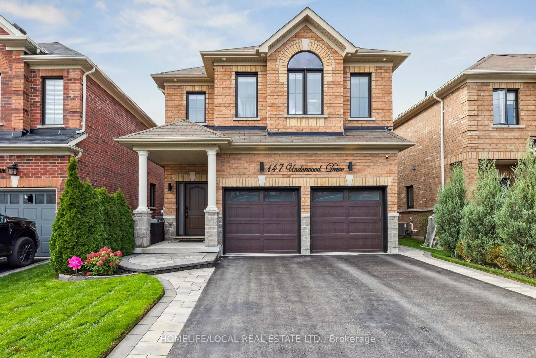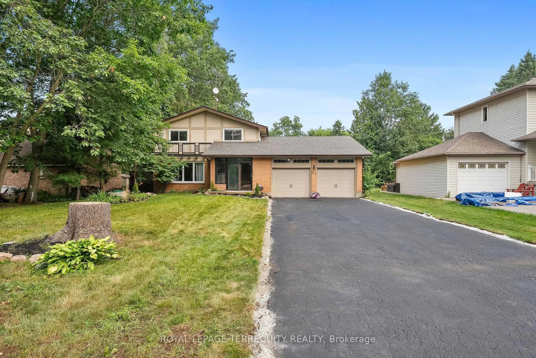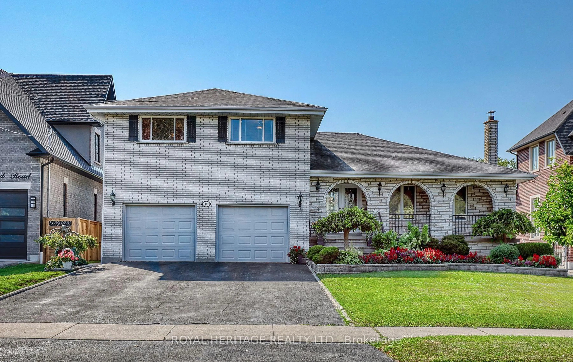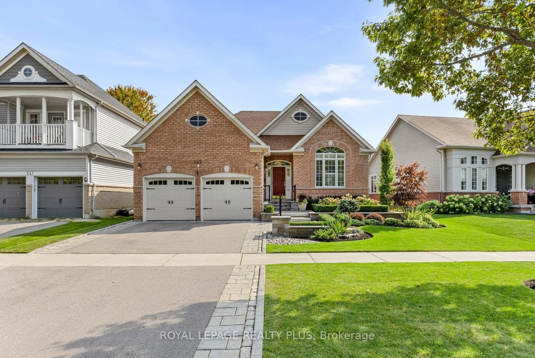Welcome to this beautifully updated 4-bedroom, 3-bathroom home situated on a deep lot, nestled in one of Whitby's most sought-after neighbourhoods. Offering over 3,000 sq. ft. of total living space, this elegant residence is designed for comfortable family living and stylish entertaining. Step into the bright and spacious open-concept living and dining area, featuring gleaming hardwood floors and expansive windows that flood the space with natural light. The cozy family room is anchored by a gas fireplace with a custom surround and mantle - perfect for relaxing evenings at home. The gourmet kitchen is a chefs dream, complete with quartz countertops, custom subway tile backsplash, stainless steel appliances, and a sunlit breakfast area that walks out to a private, fully fenced backyard and deck - ideal for summer BBQs and outdoor gatherings. Upstairs, the large primary suite offers a peaceful retreat with a walk-in closet and luxurious 4-piece ensuite, including a deep soaking tub and separate glass shower. Three additional bedrooms are generously sized, two with double closets, and one featuring a charming window bench. An updated main bath with quartz vanity and a convenient second-level computer nook round out the upper floor. The fully finished basement adds valuable living space with a large rec room, games area, and dry bar - great for entertaining. The main floor also features a stylish powder room and a custom-designed laundry room for added convenience. Enjoy professionally landscaped front and back yards, excellent schools, nearby shopping, golf, parks, and easy access to Highway 407. This move-in ready home offers the perfect blend of elegance, functionality, and location. Don't miss your chance to call this Brooklin beauty your own!
Inclusions: Refrigerator, Stove, Dishwasher, Microwave, Washer, Dryer, electric light fixtures and window coverings. Hot water tank is owned. Roof 2022 Garage Door 2020 Hardwood Floors 2021
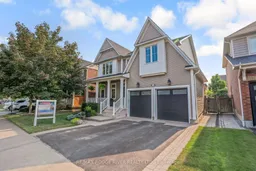 49
49

