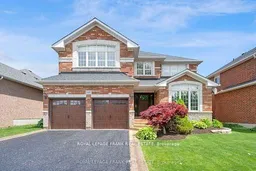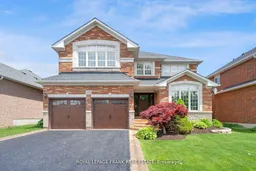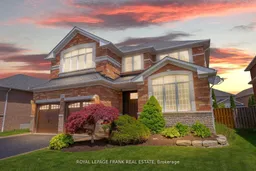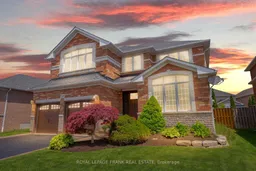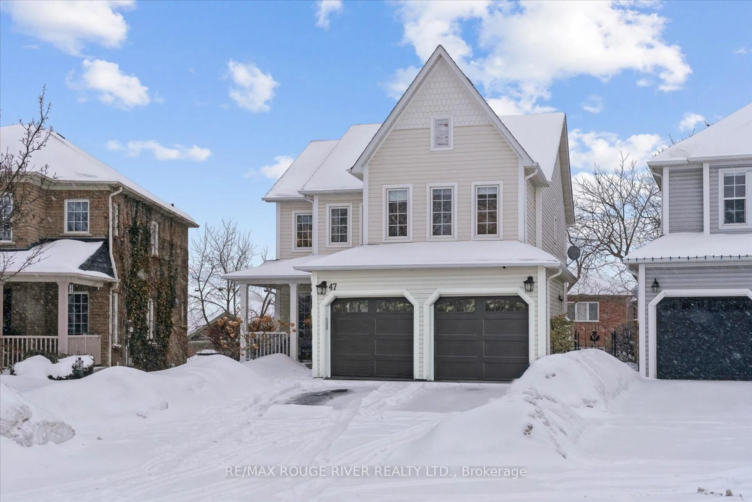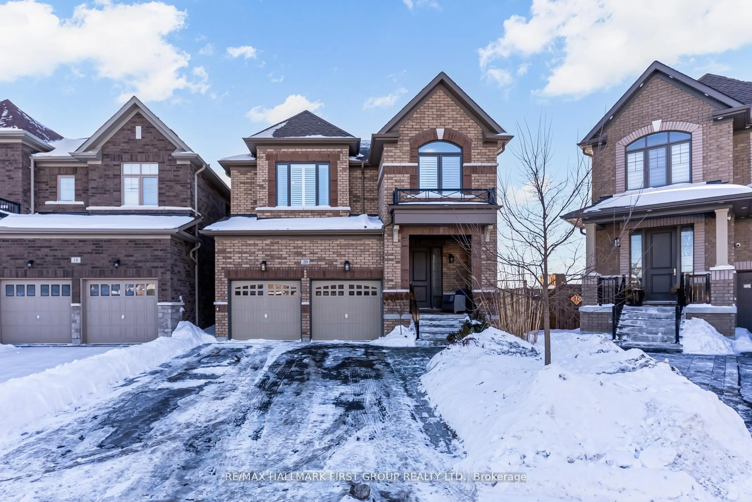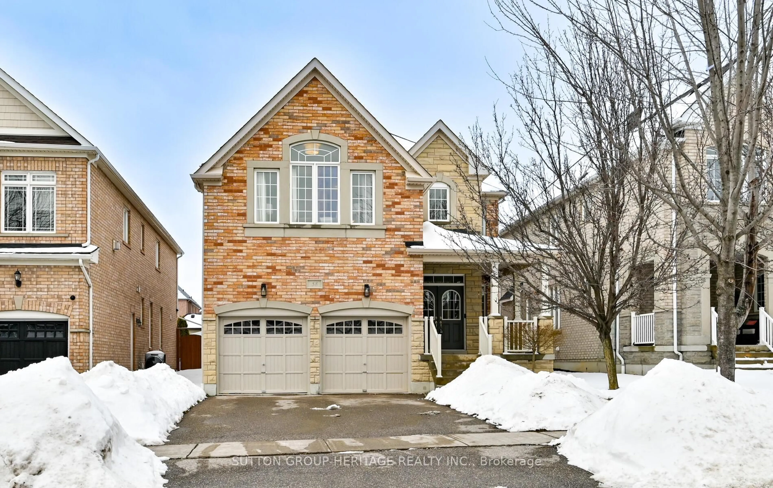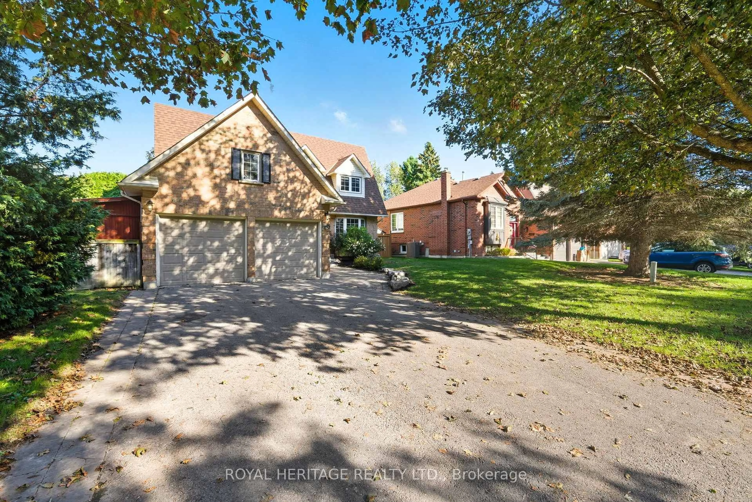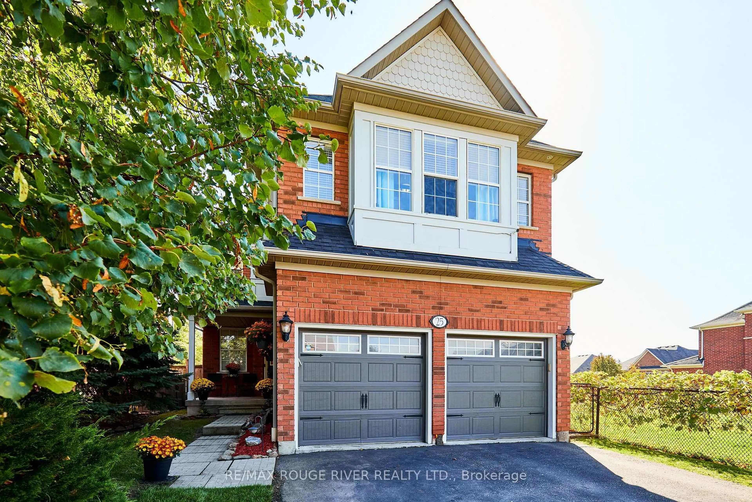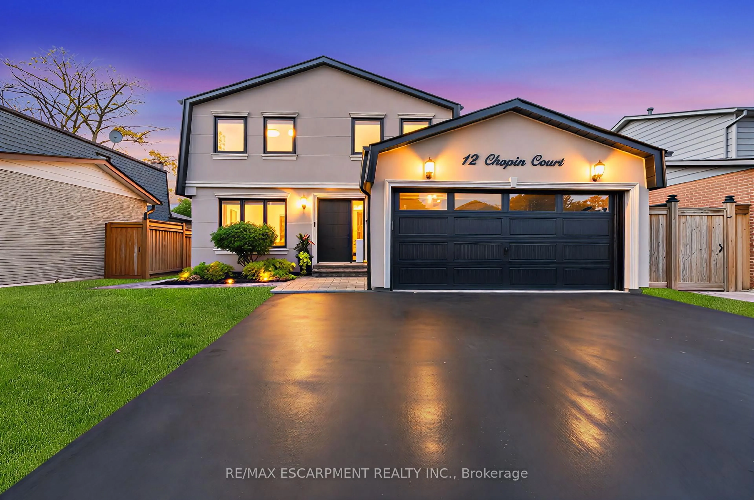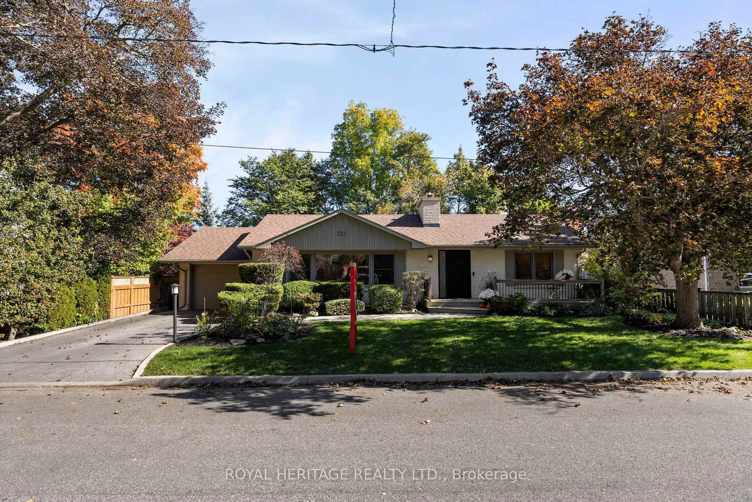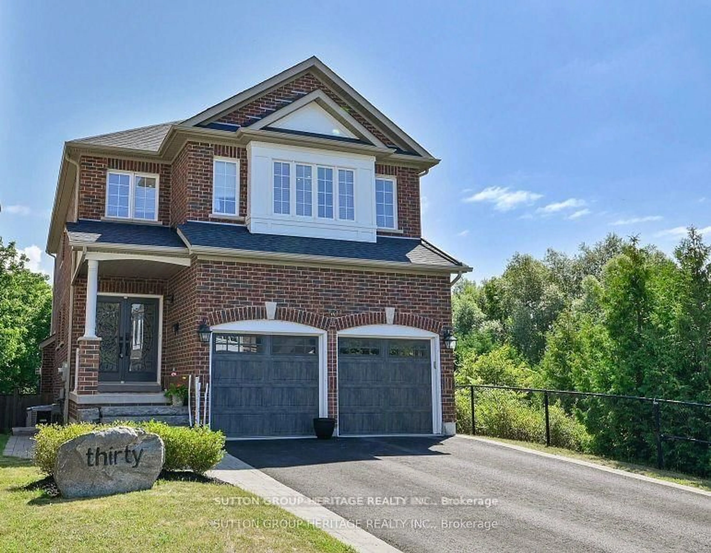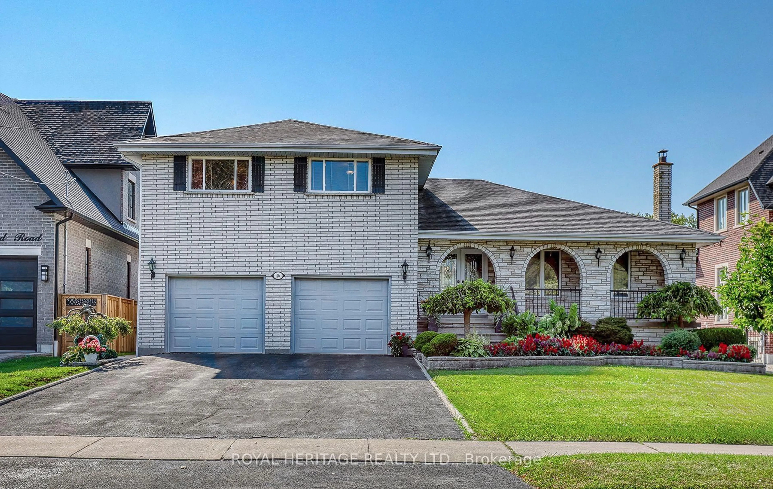Welcome to Luxury Living in North Whitby! Located in an area of Fine Homes, this stunning all-brick, one-owner residence offers almost 3,000 sq .ft. of gracious living with 4 spacious bedrooms, 3 elegant bathrooms, stunning curb appeal, and has been lovingly UPGRADED with a host of high-end features reflecting true pride of ownership! Step into the grand entryway to formal living and dining rooms, rich hardwood flooring, and custom broadloom. The Main Floor Great Room features a unique Vermont Castings gas fireplace, perfect for holiday gatherings. Entertain in the family-sized kitchen with granite countertops, stainless steel appliances, large island and Andersen french-wood double doors opening onto a beautifully landscaped backyard oasis with private patio. Upstairs, the serene primary suite offers a tranquil sitting area and spa-like 5-piece ensuite bath. Three more generously sized bedrooms and convenient 2nd floor laundry ensure comfort and practicality for the whole family. Premium upgrades include a TRANE XC95 Modulating Furnace with Comfort-link II Thermostat, Trane Clean Effects high-end air cleaner, 3-ton Central Air with Warranty, and a GAF "Timberline HD" Roof System with lifetime warranty. The garage is insulated with hot/cold water faucets and features Top-Of-The-Line "Clopay Gallery" insulated doors. California Shutters throughout, Central Vacuum (main and 2nd levels), Watch Net Security Camera System with 4 Cameras. New Dashwood Front Door w/Sidelights. Professionally landscaped yards with outdoor lighting, 10' x 10' pine garden shed and underground sprinkler system front and back complete the Package. The full 1215 sq. ft. basement is expertly re-insulated to meet new building code requirements, featuring Tyvek Wrap, steel stud walls, Rockwood insulation, vapour barrier, and rough-in bath, ready for your custom finish. A rare opportunity to own an exceptional - meticulously maintained home in a sought-after community. Don't Miss It!!
Inclusions: Close to Top Rated Schools, Parks, Shopping and Toll-Free Hwy #407 East. Please see attached Feature Sheet for all the Quality Features!! Includes: Fridge,Stove, Disheasher,Washer, Dryer, Light Fixtures, California Shutters throughout, Central Air, Security Cameras, GDO
