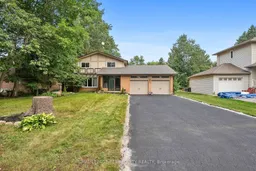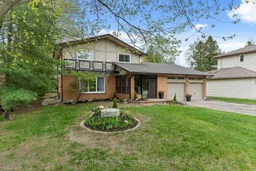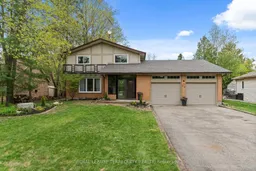Imagine waking to the peaceful sounds and views of nature, with birds as your only backyard neighbours, all while enjoying easy access to urban amenities. This bright and spacious 4-bedroom, 2-bathroom, two-story home, nestled on a 0.95-acre property backing onto Heber Down Conservation Area, offers country living with city convenience. From the moment you step inside through the enclosed sunporch, rich hardwood floors extend through the inviting living room to your left, where a large picture window perfectly frames the scenic outdoors. The layout flows seamlessly into the dining room, which offers serene views of your peaceful backyard, an ideal setting for both family meals and intimate dinners. In heart of the home is a country-style kitchen, with granite countertops, an expansive island with ample seating, pots and pans storage, and an additional prep sink! A separate, cozy family room features a gas fireplace, hardwood floors, and a large picture window overlooking your beautiful backyard. Step out onto the back deck, where you can enjoy a summer BBQ, or relax and take in the impressive depth of your property, before gazing upon the natural beauty of Heber Down Conservation Area with its extensive walking trails. A detached 2 storey Barn with Electricity is a bonus, featuring a concrete floor and a second well perfect for a workshop, hobby space, or extra storage. An attached double car garage offers convenient interior access and extensive parking on the driveway. Location is key, and this home delivers. You're just minutes from Highway 407, 412, and 401. Enjoy proximity to a new state-of-the-art community centre, desirable Brooklin schools, and the site of the future hospital. Plus, a park with a playground and basketball court is visible right across the road. This property is more than a home; it's a lifestyle. Whether you're hosting gatherings, raising a family, or simply seeking space and serenity, this one-of-a-kind offers the best of all worlds.
Inclusions: All appliances, light fixtures, garage door opener (1) & remotes






