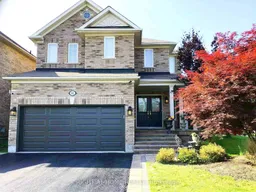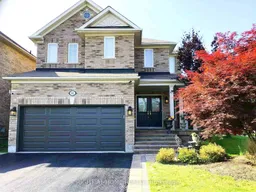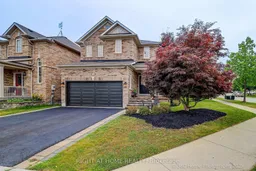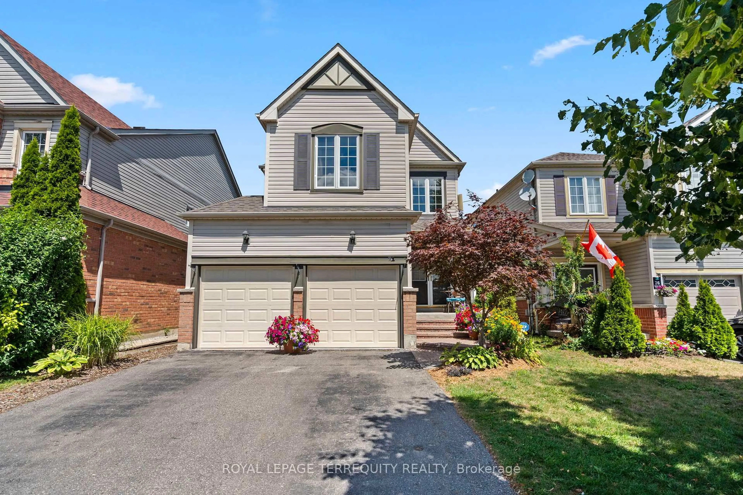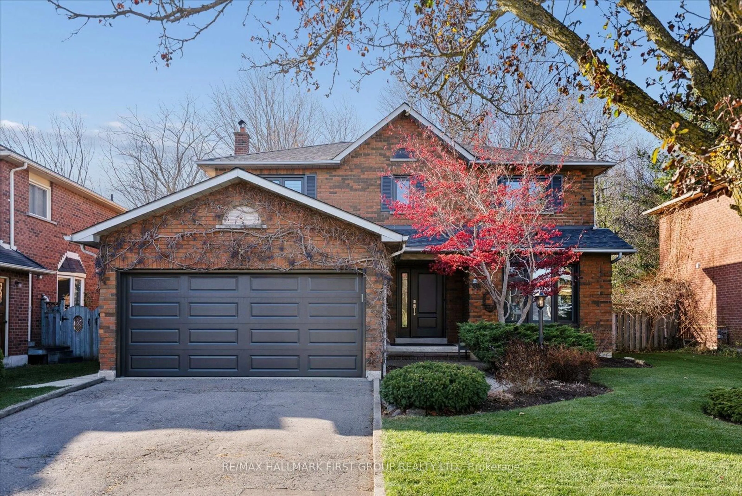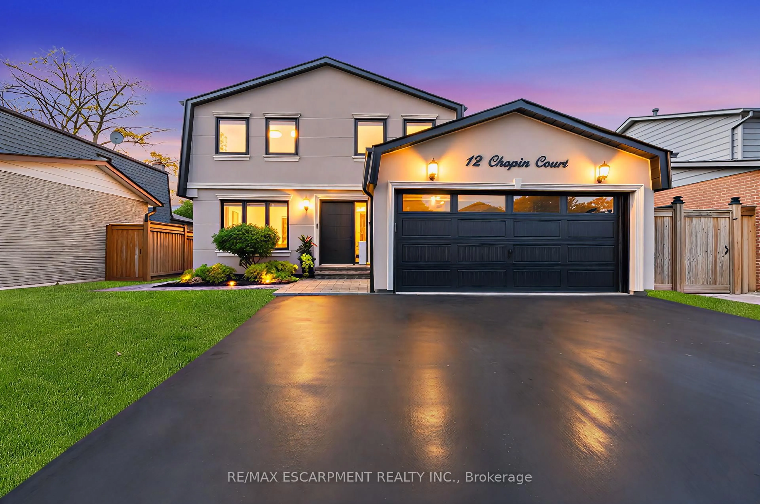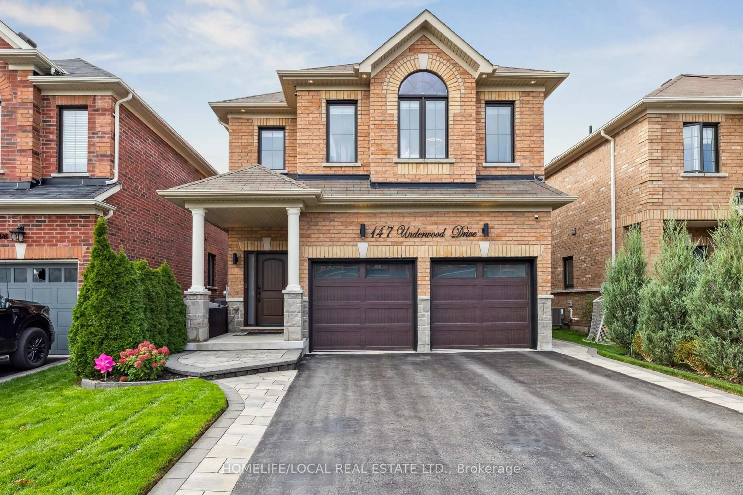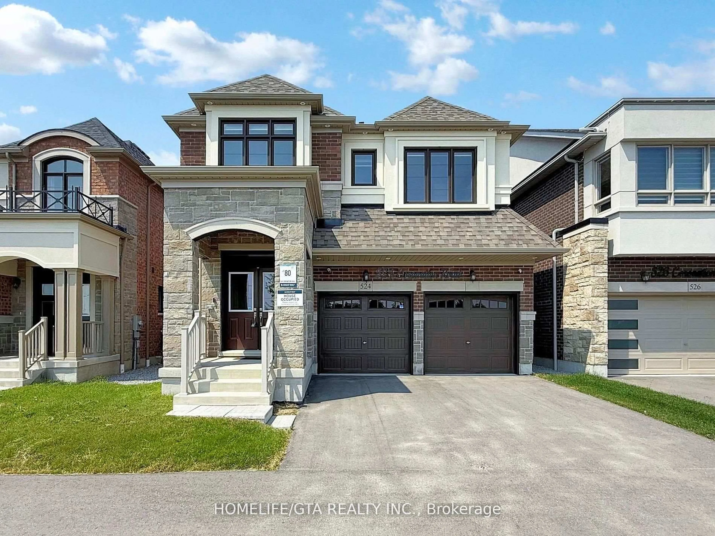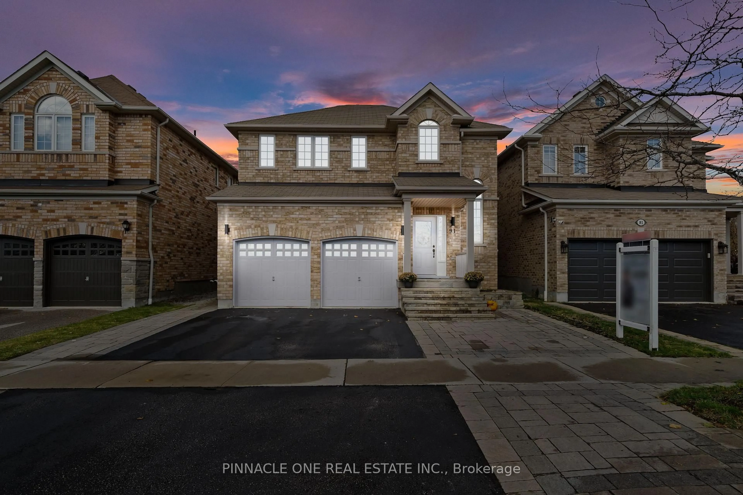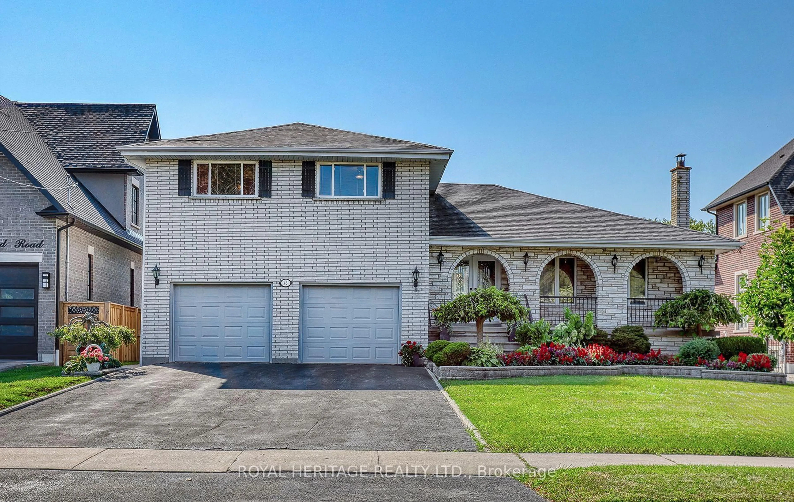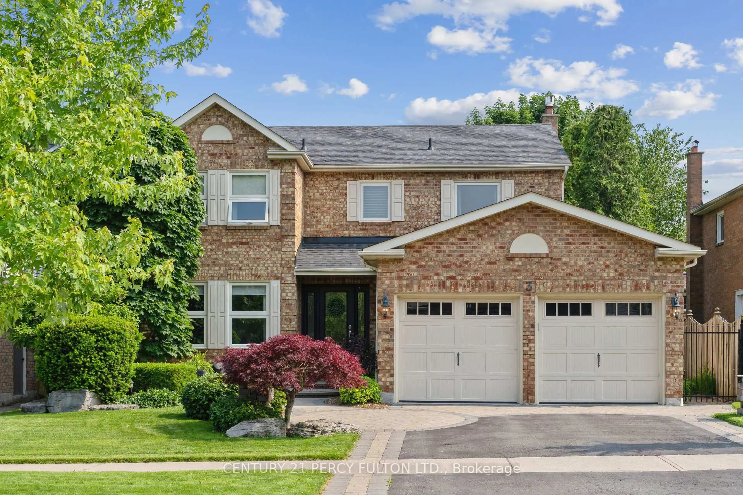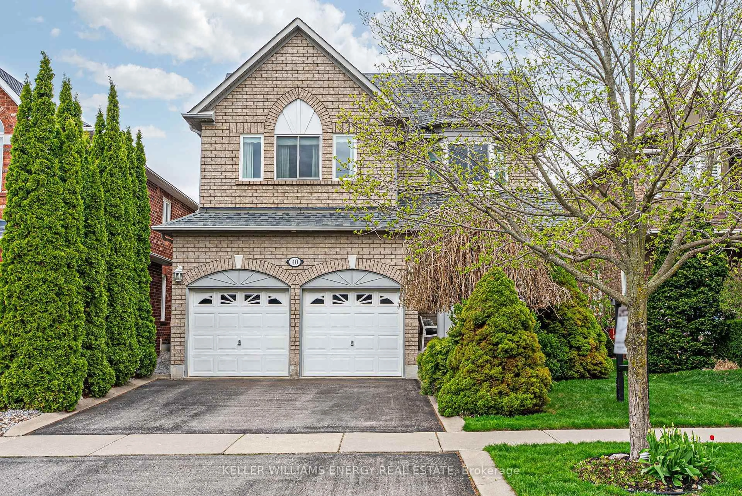Welcome to The Forest of Lyndebrook. An Exclusive Whitby Enclave of Executive Homes, Nestled on a premium corner lot in one of the area's most prestigious neighborhoods, this 4-bedroom, 3-bath all-brick home offers the perfect blend of elegance, comfort, and functionality. Step inside to discover hardwood floors throughout, a gourmet kitchen featuring granite countertops, built-in oven and microwave, stainless steel appliances, and ample cabinetry ideal for both family living and entertaining. The home also features formal living and dining rooms, perfect for hosting guests in style. Additional highlights include: Freshly painted interior, New garage door with convenient interior access from the 2-car garage, Beautifully landscaped yard with a large stone patio, your own backyard oasis, Garden shed for extra storage, Large driveway with elegant interlock border. Enjoy the tranquility of a quiet, private neighborhood, with no homes across the street and serene views of greenspace/farmland. Located within walking distance to shops, restaurants, schools, and bus routes, this child-friendly community offers the ideal setting for families. Move-in ready and tastefully decorated, this home is an exceptional opportunity in a sought-after enclave.
Inclusions: SS Fridge, Cooktop, Built In Oven and Microwave, Dishwasher, Washer and Dryer, Most blinds, drapes and light fixtures, GDO with Remotes, Garden Shed, Garage tool cabinets.
