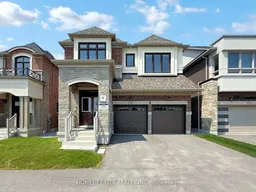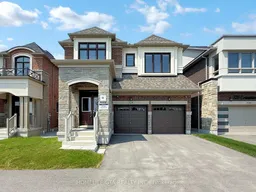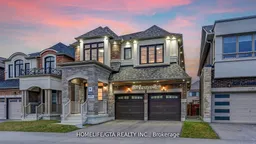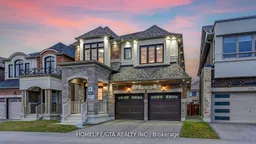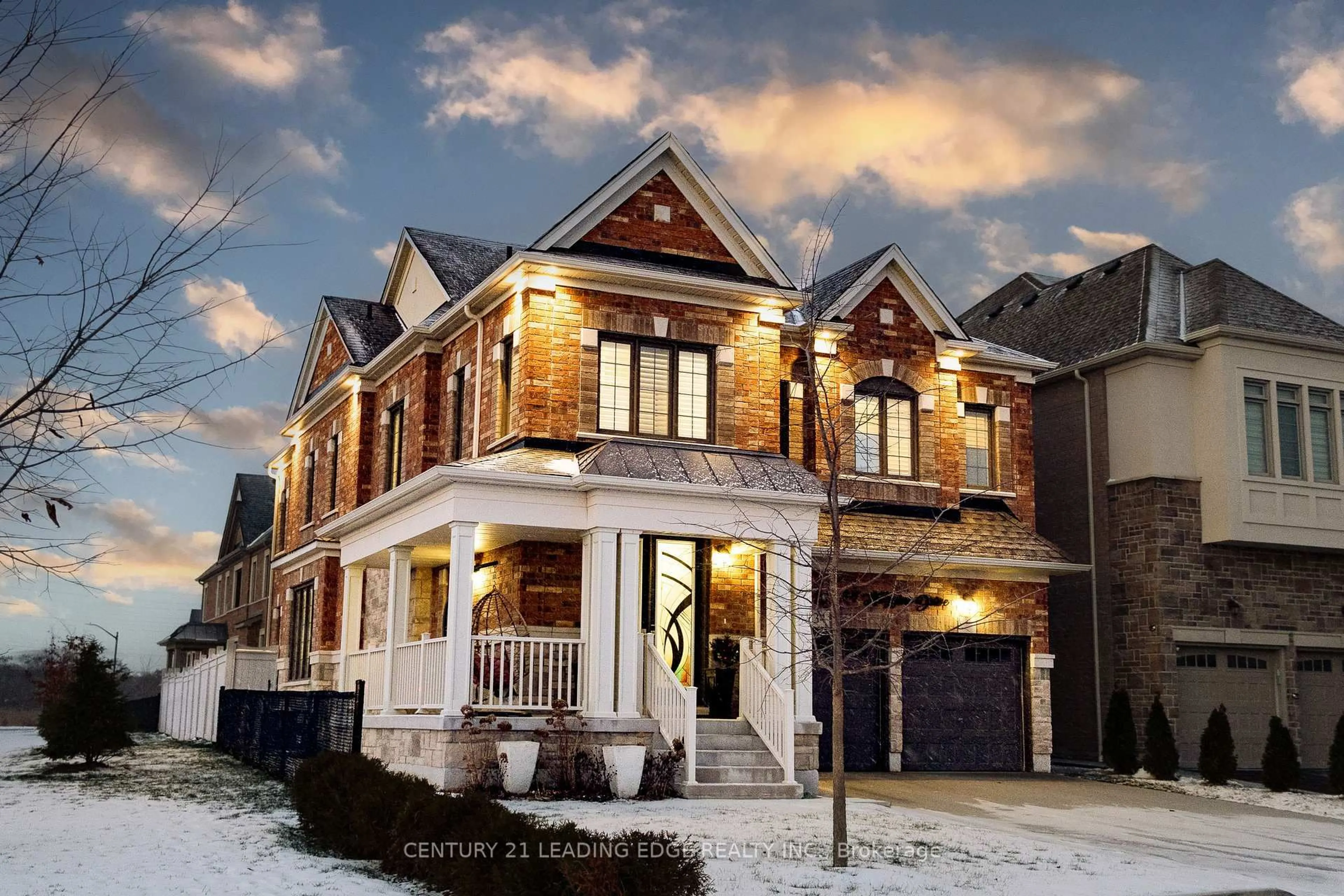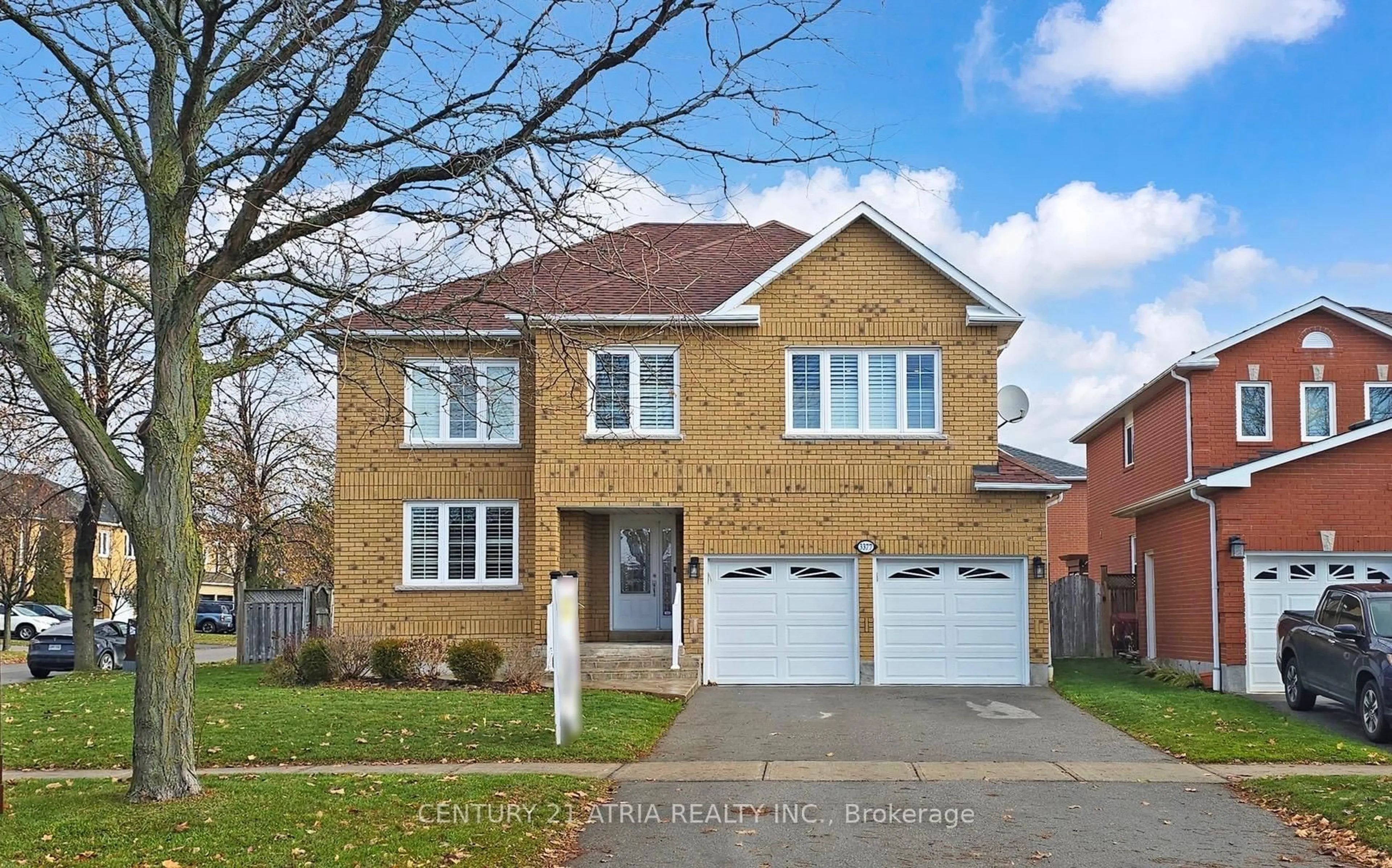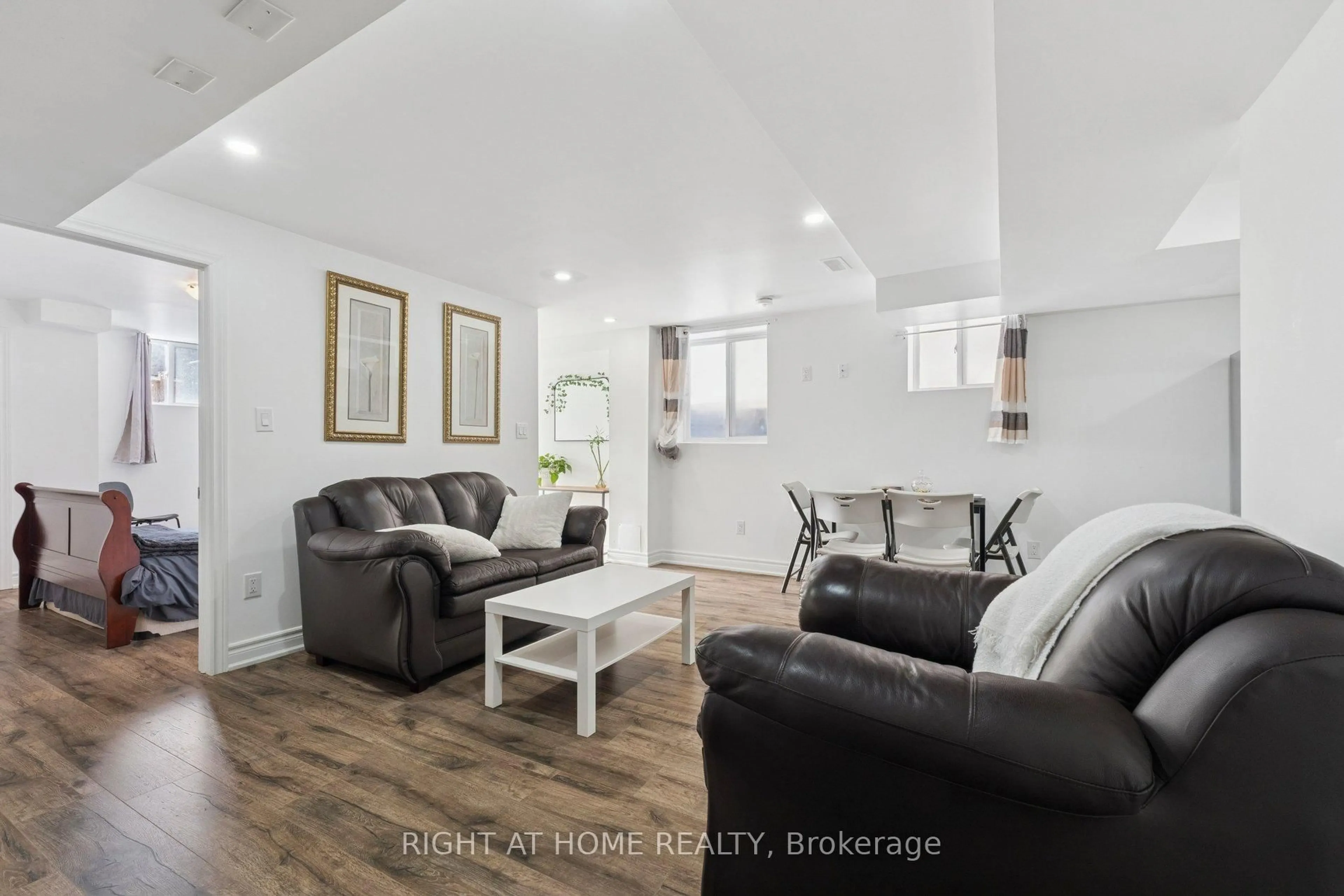* Welcome to this Dream Home* Stunning one of a kind home with rare main floor Library/Office room & 5 Bedrooms* 2825 Sq ft Under 3 years new* $150,000 in Extras and Upgrades* (list to be provided up on Request)* 5 Inch Hardwood Floors Thruout, Modern Upgraded Kitchen Cabinetry with centre island and Backsplash and Extra Deep Pantry-Gourmet Chef Kitchen* Great room and Dining room with 2 way Gas Fireplace* Primary Bedroom with His and Hers Walk In closets, 2 other bedrooms with Walk in Closets, 2 other Bedrooms with double Closets(All Very Spacious)* Master bedroom with 6 Piece Ensuite w/2 Sinks* Upgraded Framelss shower doors, mosaic tiles on shower floor, porcelain tiles* Accent Walls-Professional Paint Thru out-Appx. 150 indoor and outdoor pot lights-6 Outdoor and 2 Indoor Security Cameras with DVR* Side door to garage and to Garage from laundry* Separate Entrance easily possible from side to basement for in law apartment* R/I for Solar Conduit-R/I for EV Charge-R/I for Bath in Basement* Cold room ($3,000), 2 Large lookout windows with Deck($10,000)* Close to Highway 412, 407, High ranking High School* Elementary school will be ready Sept 2026* Synagogue and 3 Residential Lots being planned for land across the school*
Inclusions: Pro Series Cafe Gas Stove with 2 Electrical Ovens, S/S Double Door Cafe Fridge, Built In Dishwasher, Washer and Dryer(Operable on Smart App), Furnace, 3 Ton Central Air, 1 AGDO w/1Remote, HRV, (HWT)R), Custom Drapes, all Elf's, 8 Cameras w/VDR, Alarm key Pad and Sensors not monitored,
