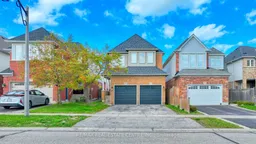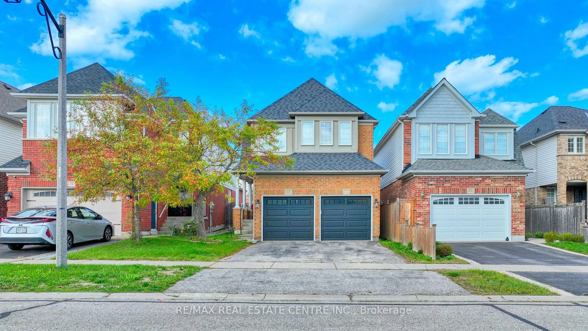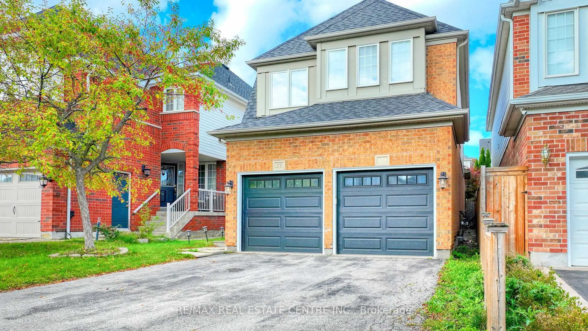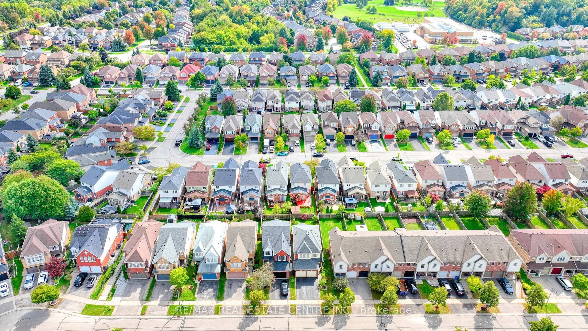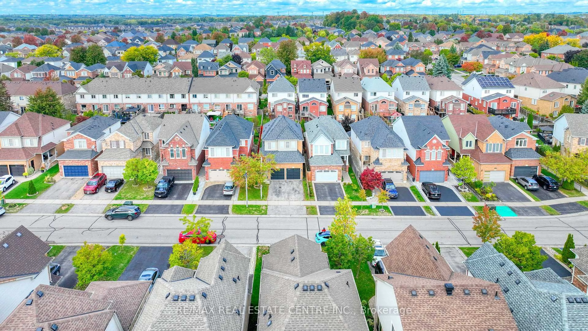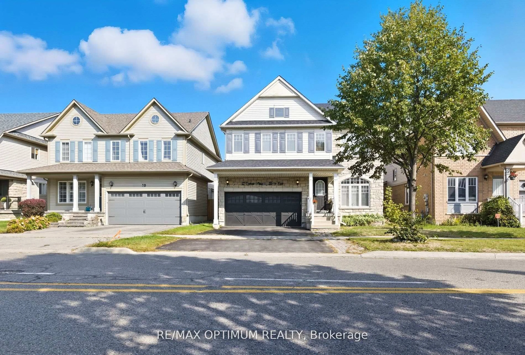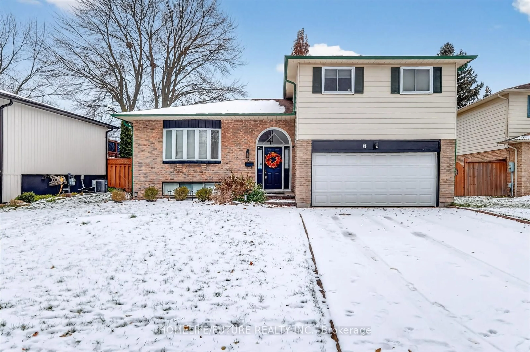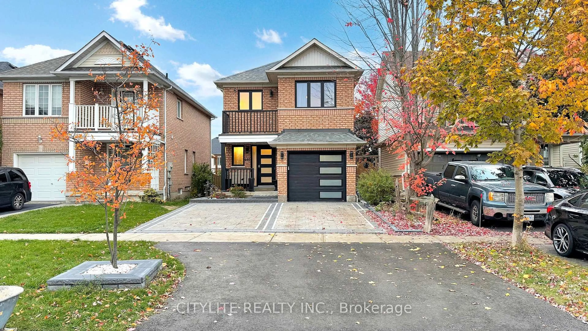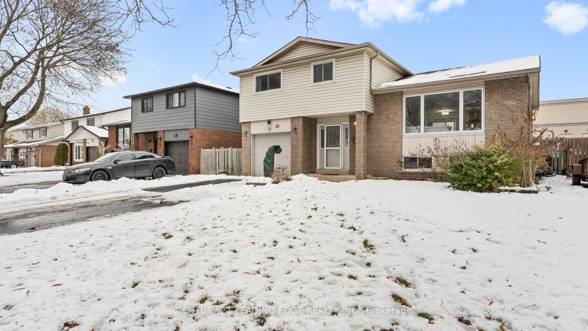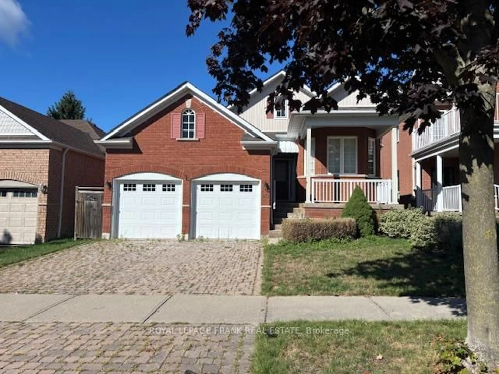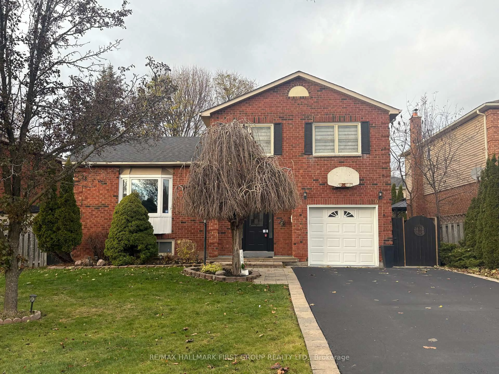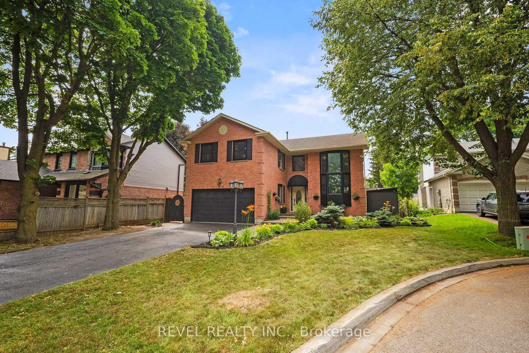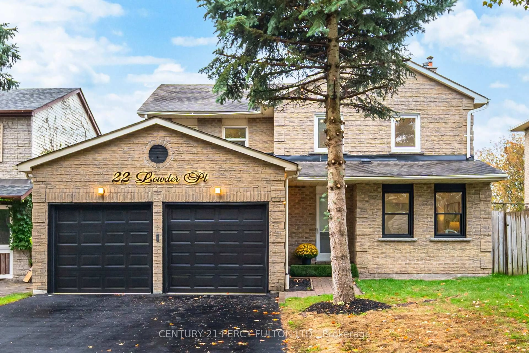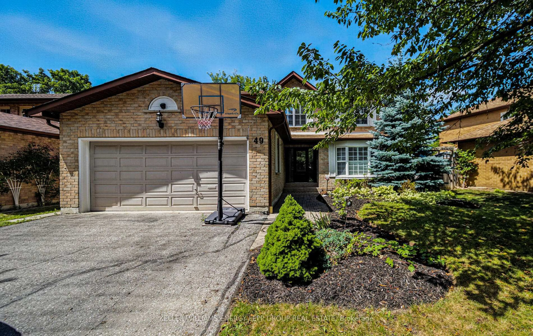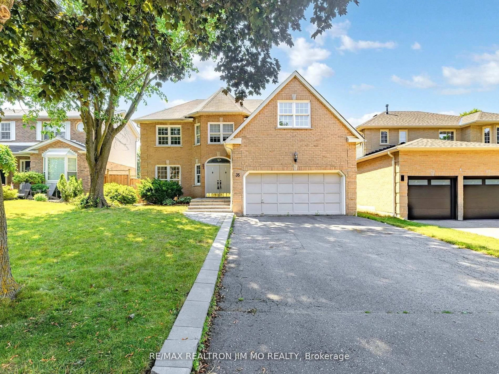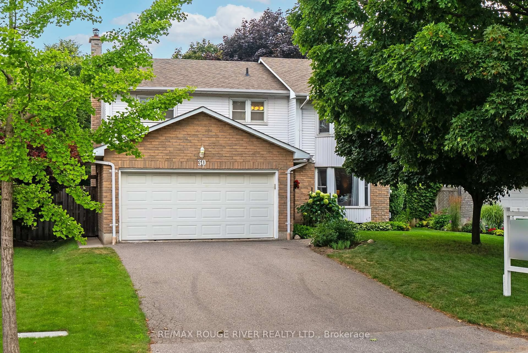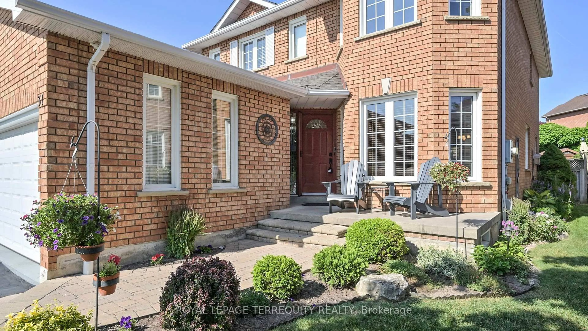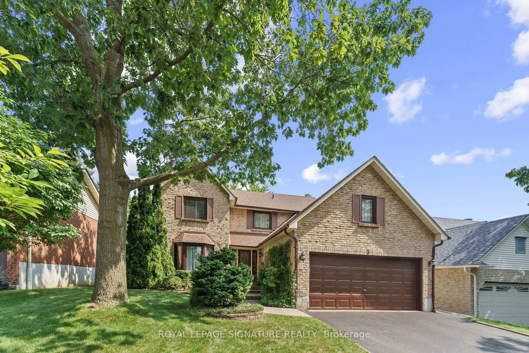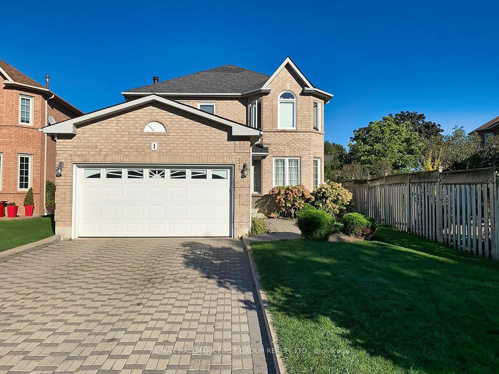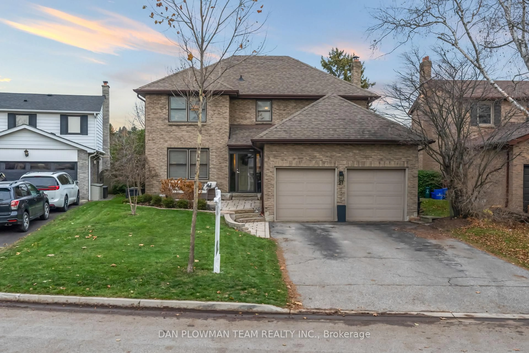37 Shenandoah Dr, Whitby, Ontario L1P 1S9
Contact us about this property
Highlights
Estimated valueThis is the price Wahi expects this property to sell for.
The calculation is powered by our Instant Home Value Estimate, which uses current market and property price trends to estimate your home’s value with a 90% accuracy rate.Not available
Price/Sqft$589/sqft
Monthly cost
Open Calculator
Description
A beautifully appointed home in the heart of Williamsburg, where comfort meets convenience.Warm hardwood floors and a graceful staircase welcome you into a space that's both stylish and inviting. The finished basement offers versatile living - perfect for movie nights, a home office, or a private guest suite with its own bedroom and full bath. Step outside to a spacious backyard retreat, ideal for summer BBQs, morning coffee on the generous deck, or relaxing while kids and pets play freely. Enjoy walkable access to Thermea Spa Village, 24/7 gyms, scenic trails, cozy cafés, and everyday essentials. With Hwy 412 just minutes away, commuting to the 401 and 407 is effortless. Families will appreciate proximity to two of Whitby's top-rated schools: Williamsburg Public and St. Luke the Evangelist. More than just a home - it's a lifestyle of warmth, space, and connection.
Property Details
Interior
Features
2nd Floor
Primary
4.85 x 3.72Vinyl Floor / 4 Pc Ensuite / W/I Closet
2nd Br
4.0 x 3.5Vinyl Floor / Ceiling Fan / Large Window
3rd Br
3.12 x 3.14Vinyl Floor / Ceiling Fan / Large Window
Exterior
Features
Parking
Garage spaces 2
Garage type Attached
Other parking spaces 2
Total parking spaces 4
Property History
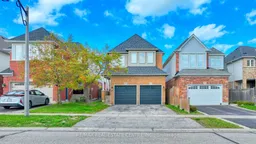 43
43