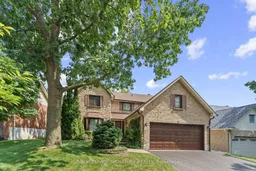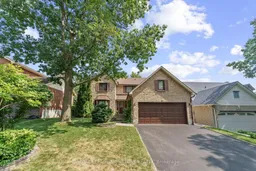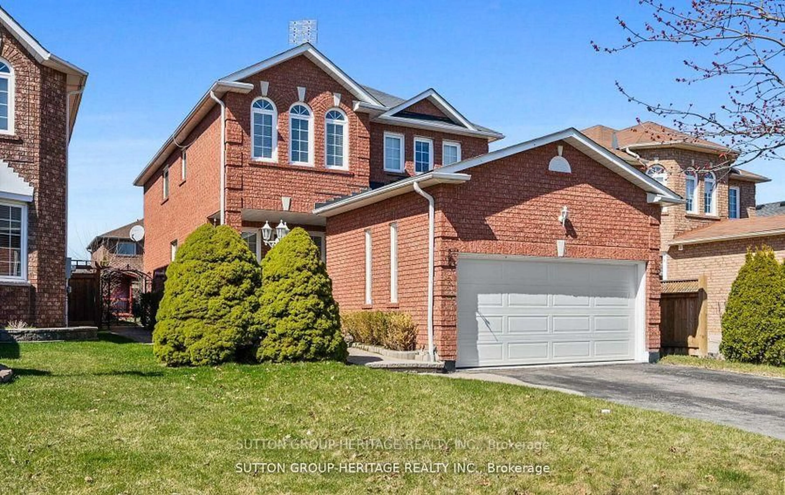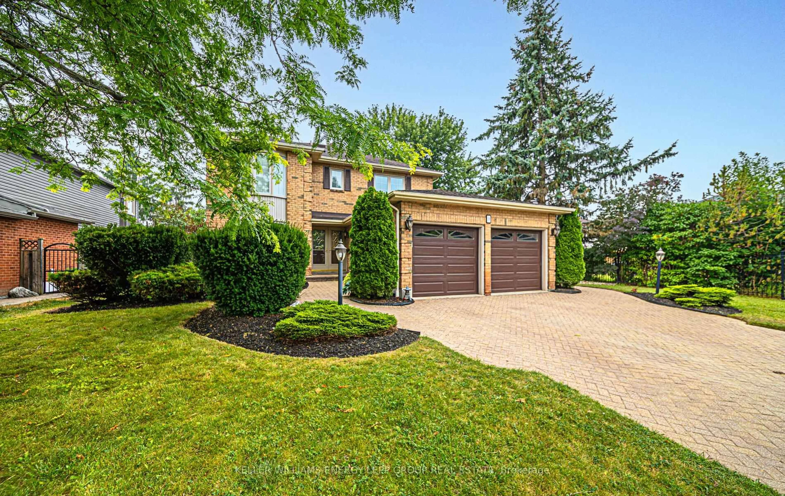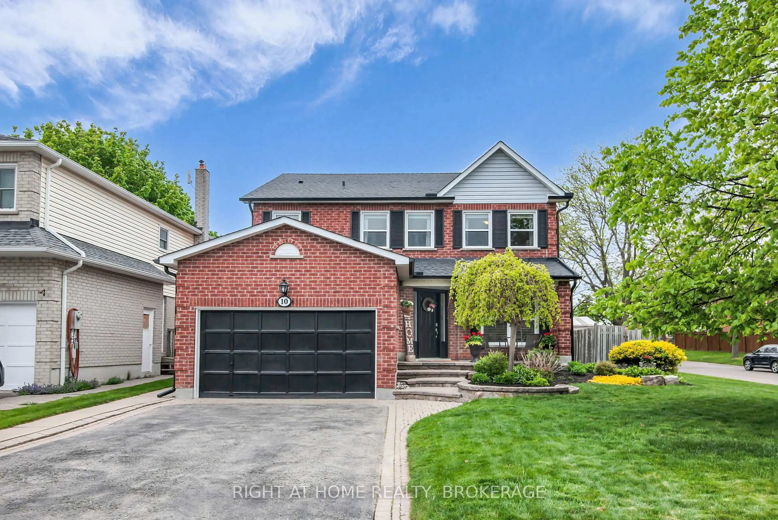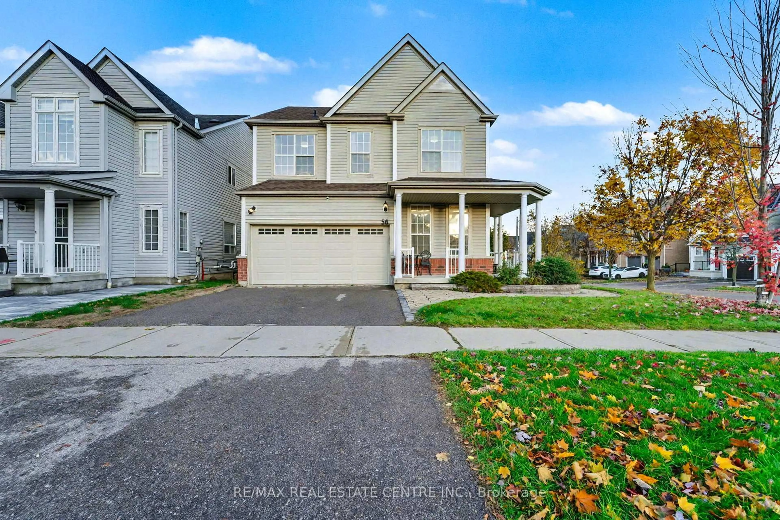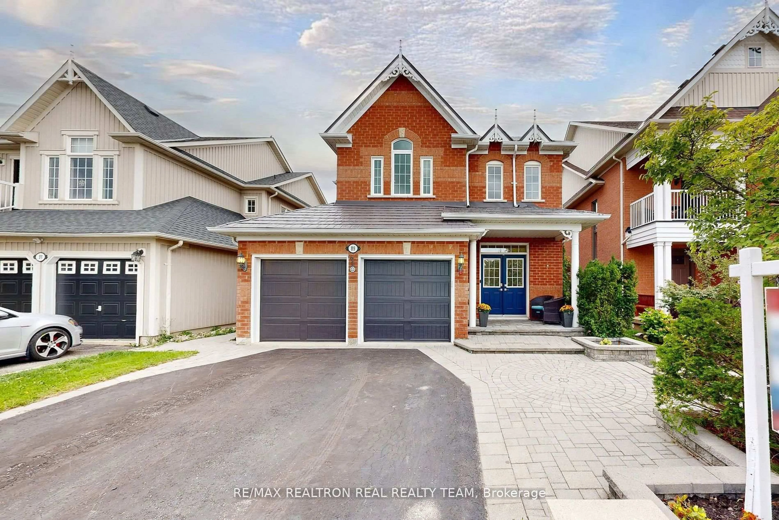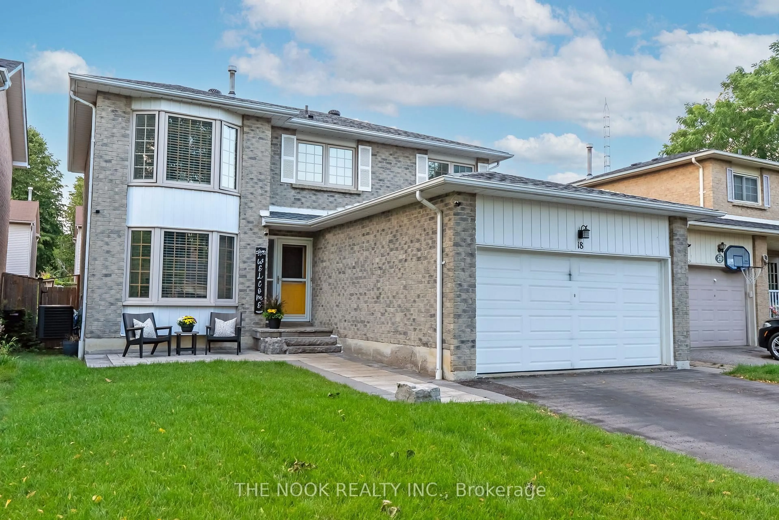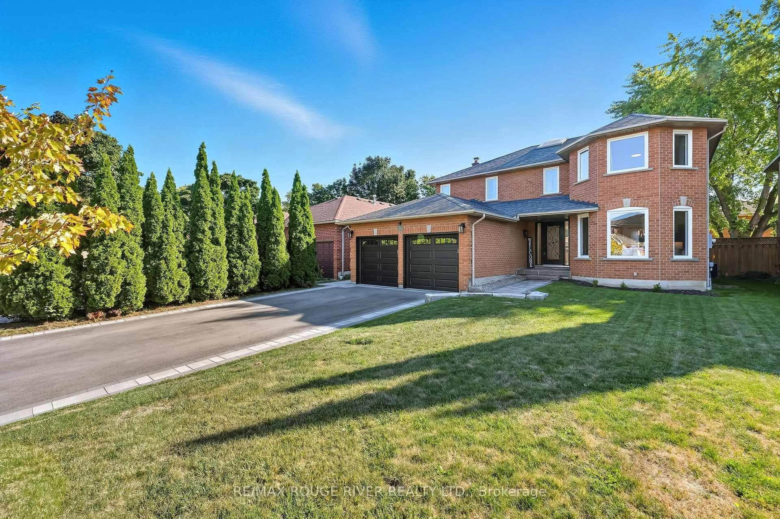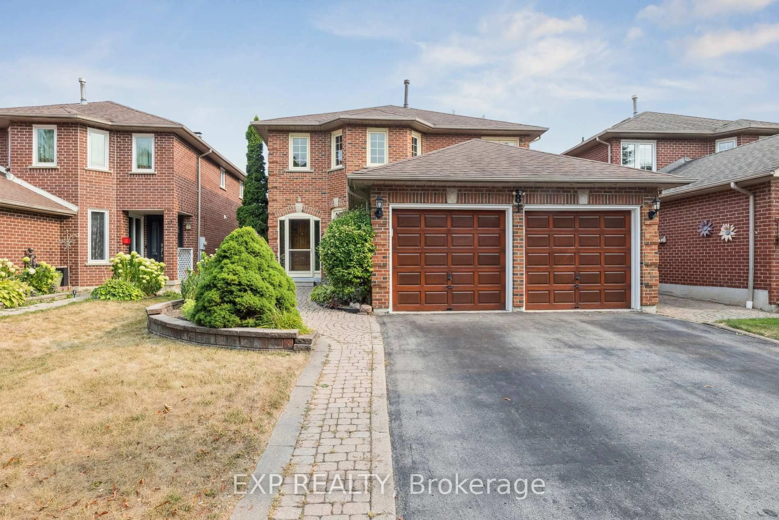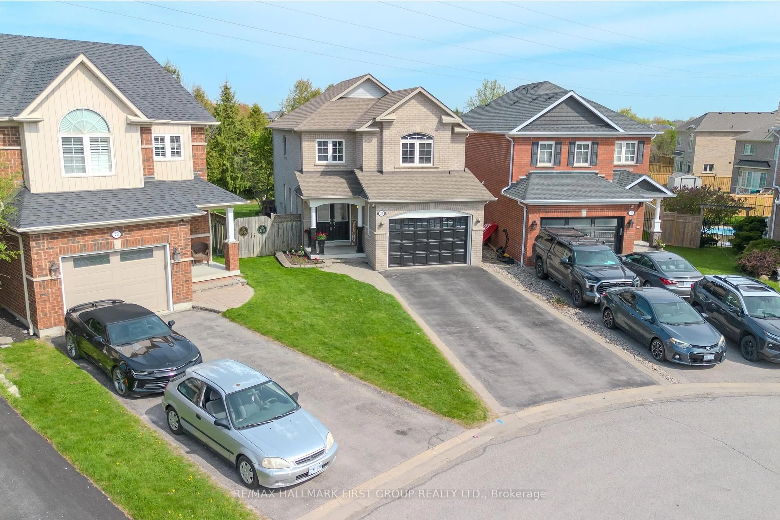Homes Rarely Come Up For Sale On This Sought-After Court. Rumour Has It, The Last Move Was Just From Across The Street To Get Even Closer To Nature. Now Its Your Turn To Claim The Keys To This Ravine Side Retreat In Family Friendly Blue Grass Meadows.This Beautifully Maintained 4+1 Bedroom Home Offers A Spacious Layout Perfect For Growing Families, Multigenerational Living, Or Savvy Buyers Eyeing Income Potential. Perched On A Premium Lot Overlooking A Tranquil Ravine. No Neighbours Directly Behind, Just You And The Trees. The Main Floor Features A Bright Eat-In Kitchen And Walkout To A Large Deck With A Dedicated Gas Line For Barbecuing, Ideal For Morning Coffee, Evening BBQs, And Admiring Your Private Slice Of Nature.The Finished Walkout Basement Includes A Bedroom, Full 3-Piece Bathroom, And A Generous Seating Area With Sliding Doors To The Backyard. Simply Add A Kitchen To Transform It Into A Rental Suite Or Comfortable In-Law Apartment. The Setup Is Already In Place!Finishes Include Quartz Countertops, Custom Backsplash, Pot Lights, And Hardwood Flooring Throughout The Foyer, Hallway, Staircase, And Upper Hallway. The Primary Bedroom Features A Custom Closet Organizer And Ensuite. Located Near Top-Rated Schools, Parks, Transit, Shopping, And Highway Access, This Home Delivers Space, Flexibility, And A Setting That's Hard To Beat.Discover The Lifestyle You've Been Waiting For.
Inclusions: Upright Deep Freezer in basement, Central Vacuum and attachments, Shed, Basement TV
